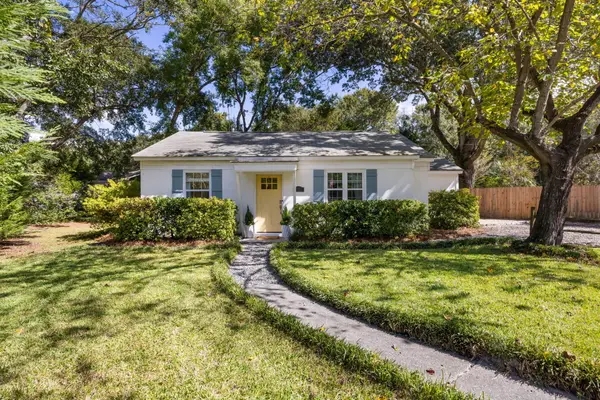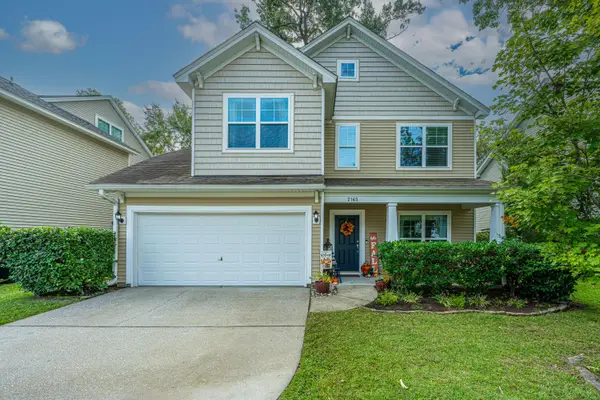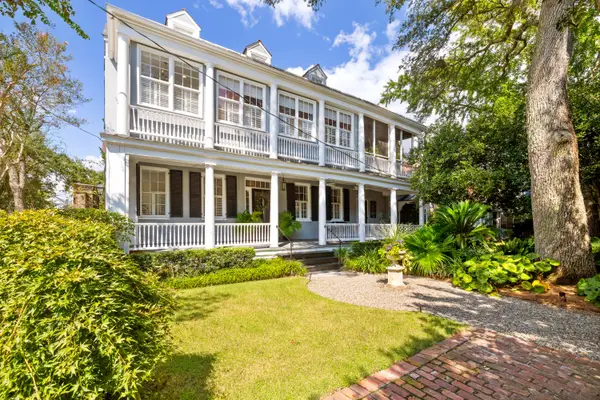103 Ashley Villa Circle #D, Charleston, SC 29414
Local realty services provided by:Better Homes and Gardens Real Estate Palmetto
Listed by:tim benson843-769-5100
Office:agentowned realty charleston group
MLS#:25016257
Source:SC_CTAR
103 Ashley Villa Circle #D,Charleston, SC 29414
$425,000
- 2 Beds
- 2 Baths
- 1,560 sq. ft.
- Single family
- Active
Price summary
- Price:$425,000
- Price per sq. ft.:$272.44
About this home
Tucked away in one of West Ashley's best-kept secrets, The Villas of West Ashley offer a rare blend of comfort, charm, and convenience--all within a beautifully landscaped, ground-level community that feels more like a private retreat than a typical neighborhood. Homes here don't come available often, and once you visit, you'll understand why.At 1,370 square feet, this thoughtfully designed 2-bedroom, 2-bath unit lives large, with an open floor plan and vaulted ceilings that create a sense of light and space from the moment you walk in. The sunroom is a standout--bathed in natural light through its graceful half-moon window--making it the perfect spot for morning coffee, a good book, or an afternoon nap.The great room flows easily into the dining area and kitchen, offering space to gather and unwind. Whether it's casual meals at the bar or dinner with friends in the dining area, the layout is perfect for everyday living. The spacious primary suite continues the airy feel with vaulted ceilings and another beautiful half-moon window that adds elegance and charm.
From the single-car garage, a dedicated laundry and mudroom area provide everyday convenience. And just steps from your front door, West Ashley Park Charleston's largest municipal park offers walking trails, ballfields, a lake for fishing, and space to stretch out and enjoy the outdoors.
This quiet, well-maintained neighborhood features a clubhouse with a workout area, meeting space, and a sparkling pool for all to enjoy. And while it feels worlds away, you're only minutes from hospitals, shopping, and all the vibrancy of Charleston.
Contact an agent
Home facts
- Year built:2003
- Listing ID #:25016257
- Added:105 day(s) ago
- Updated:August 20, 2025 at 02:21 PM
Rooms and interior
- Bedrooms:2
- Total bathrooms:2
- Full bathrooms:2
- Living area:1,560 sq. ft.
Heating and cooling
- Cooling:Central Air
Structure and exterior
- Year built:2003
- Building area:1,560 sq. ft.
Schools
- High school:West Ashley
- Middle school:C E Williams
- Elementary school:Springfield
Utilities
- Water:Private
- Sewer:Public Sewer
Finances and disclosures
- Price:$425,000
- Price per sq. ft.:$272.44
New listings near 103 Ashley Villa Circle #D
- New
 $524,900Active2 beds 2 baths1,000 sq. ft.
$524,900Active2 beds 2 baths1,000 sq. ft.0 Anita Drive, Charleston, SC 29407
MLS# 25026053Listed by: AGENTOWNED REALTY PREFERRED GROUP - New
 $565,000Active3 beds 2 baths1,390 sq. ft.
$565,000Active3 beds 2 baths1,390 sq. ft.3543 Hunters Oak Lane, Johns Island, SC 29455
MLS# 25026060Listed by: CAROLINA ONE REAL ESTATE - New
 $439,000Active4 beds 3 baths2,140 sq. ft.
$439,000Active4 beds 3 baths2,140 sq. ft.8127 Saveur Lane, Charleston, SC 29406
MLS# 25026039Listed by: WEICHERT REALTORS LIFESTYLE - New
 $8,750,000Active4 beds 5 baths3,735 sq. ft.
$8,750,000Active4 beds 5 baths3,735 sq. ft.110 Beaufain Street, Charleston, SC 29401
MLS# 25026046Listed by: THE CASSINA GROUP - Open Sun, 1 to 3pmNew
 $585,000Active3 beds 2 baths2,240 sq. ft.
$585,000Active3 beds 2 baths2,240 sq. ft.100 Sugar Magnolia Way, Charleston, SC 29414
MLS# 25025950Listed by: CAROLINA ONE REAL ESTATE - Open Sat, 11am to 2pmNew
 $729,000Active3 beds 2 baths1,680 sq. ft.
$729,000Active3 beds 2 baths1,680 sq. ft.843 Hopewell Drive, Charleston, SC 29492
MLS# 25026030Listed by: CAROLINA ONE REAL ESTATE - New
 $500,000Active3 beds 3 baths1,842 sq. ft.
$500,000Active3 beds 3 baths1,842 sq. ft.2165 Ashley Cooper Lane, Charleston, SC 29414
MLS# 25026028Listed by: CAROLINA ONE REAL ESTATE - Open Fri, 10:30am to 12pmNew
 $370,000Active1 beds 1 baths822 sq. ft.
$370,000Active1 beds 1 baths822 sq. ft.Address Withheld By Seller, Charleston, SC 29403
MLS# 25025982Listed by: THE CASSINA GROUP - New
 $215,000Active2 beds 1 baths850 sq. ft.
$215,000Active2 beds 1 baths850 sq. ft.516 Arlington Drive #B 5, Charleston, SC 29414
MLS# 25025984Listed by: RE/MAX CORNERSTONE REALTY - New
 $2,950,000Active4 beds 4 baths2,615 sq. ft.
$2,950,000Active4 beds 4 baths2,615 sq. ft.14 Limehouse Street, Charleston, SC 29401
MLS# 25025974Listed by: CAROLINA ONE REAL ESTATE
