1126 Peninsula Cove Drive, Charleston, SC 29492
Local realty services provided by:Better Homes and Gardens Real Estate Palmetto
Listed by:kelly cleveland
Office:collins group realty
MLS#:25022861
Source:SC_CTAR
1126 Peninsula Cove Drive,Charleston, SC 29492
$459,000
- 2 Beds
- 2 Baths
- 1,016 sq. ft.
- Single family
- Active
Price summary
- Price:$459,000
- Price per sq. ft.:$451.77
About this home
Discover the charm of The Peninsula in this thoughtfully updated single-family cottage. A new roof, refreshed landscaping, and welcoming front porch greet you upon arrival. Inside, you'll find soaring vaulted ceilings, freshly painted walls, and newer LVP flooring that give the home a bright, airy feel. The open layout connects the living and dining areas to a stylish kitchen showcasing updated cabinetry, a new tiled backsplash, farmhouse sink, stainless steel appliances, and contemporary lighting. Sliding glass doors lead to a private patio and fenced side yard, ideal for gatherings or quiet evenings under the stars. What truly sets this property apart is its expansive water view, a rare feature at this price point! Whether enjoyed from inside the home or while relaxing on the patio,the tranquil backdrop adds a special dimension to everyday living and those cherished summer barbecues.
With vaulted ceilings, a generous walk-in closet, and a beautifully updated ensuite bath, the primary suite offers a serene retreat. A second bedroom, full hall bath, and dedicated laundry room round out this inviting home.
The Peninsula community offers fantastic amenities including swimming pools, a play park, and peaceful ponds all in a convenient Charleston location just 6.6 miles from I-526, 8.6 miles from Daniel Island, and 15 miles from Charleston International Airport.
Don't miss the opportunity to own this move-in ready, thoughtfully updated cottage in one of Charleston's most desirable communities. Schedule your showing today!
Contact an agent
Home facts
- Year built:2003
- Listing ID #:25022861
- Added:50 day(s) ago
- Updated:October 09, 2025 at 02:32 PM
Rooms and interior
- Bedrooms:2
- Total bathrooms:2
- Full bathrooms:2
- Living area:1,016 sq. ft.
Heating and cooling
- Cooling:Central Air
- Heating:Electric, Forced Air
Structure and exterior
- Year built:2003
- Building area:1,016 sq. ft.
- Lot area:0.13 Acres
Schools
- High school:Philip Simmons
- Middle school:Philip Simmons
- Elementary school:Philip Simmons
Utilities
- Water:Public
- Sewer:Public Sewer
Finances and disclosures
- Price:$459,000
- Price per sq. ft.:$451.77
New listings near 1126 Peninsula Cove Drive
- New
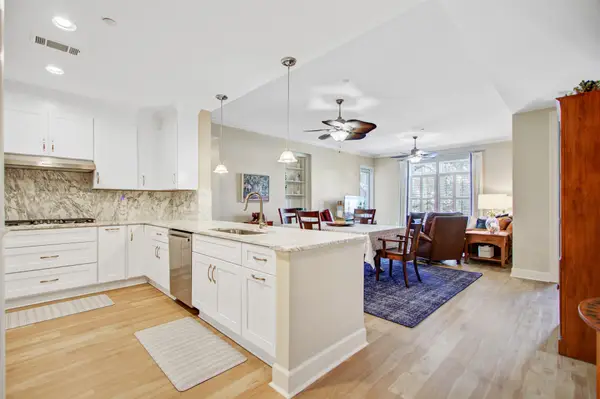 $859,000Active3 beds 2 baths1,593 sq. ft.
$859,000Active3 beds 2 baths1,593 sq. ft.135 Pier View Street #201, Charleston, SC 29492
MLS# 25027420Listed by: ERA WILDER REALTY INC - New
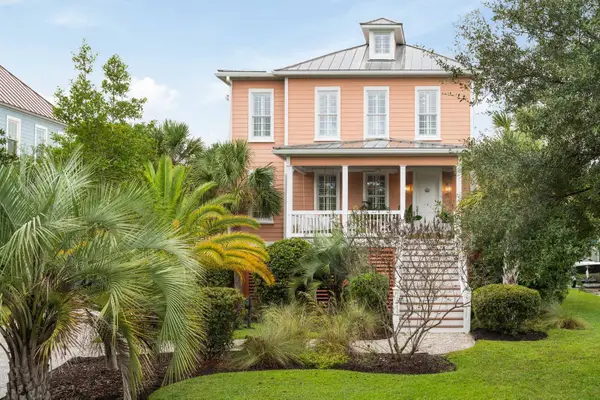 $925,000Active3 beds 4 baths2,997 sq. ft.
$925,000Active3 beds 4 baths2,997 sq. ft.1309 Chardon Commons, Johns Island, SC 29455
MLS# 25027409Listed by: CAROLINA ONE REAL ESTATE - New
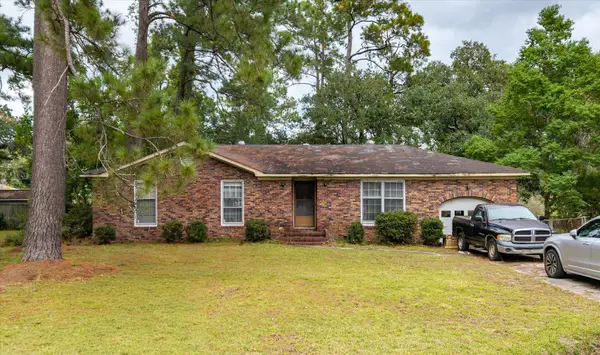 $334,000Active3 beds 2 baths1,336 sq. ft.
$334,000Active3 beds 2 baths1,336 sq. ft.2134 Eve Circle, Charleston, SC 29414
MLS# 25027410Listed by: AGENTOWNED REALTY CHARLESTON GROUP - New
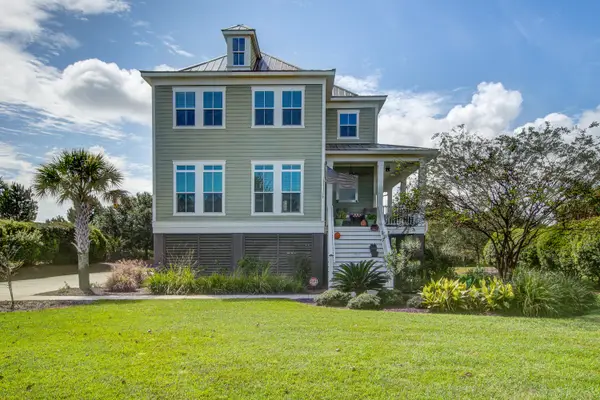 $1,150,000Active3 beds 3 baths2,490 sq. ft.
$1,150,000Active3 beds 3 baths2,490 sq. ft.1507 Bower Ln, Johns Island, SC 29455
MLS# 25027411Listed by: THE BOULEVARD COMPANY - Open Sat, 1 to 4pmNew
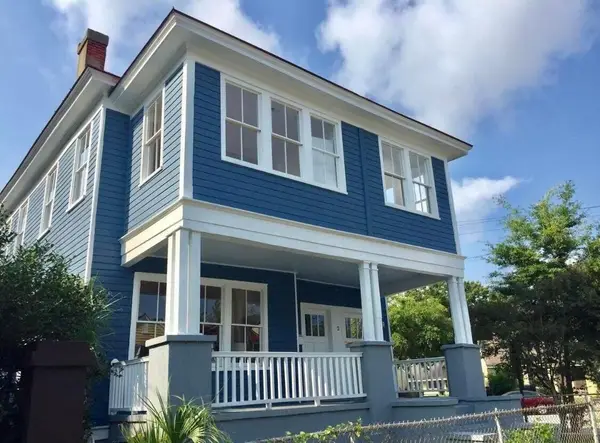 $1,985,000Active10 beds -- baths3,800 sq. ft.
$1,985,000Active10 beds -- baths3,800 sq. ft.2 Judith Street, Charleston, SC 29403
MLS# 25027170Listed by: 32 SOUTH PROPERTIES, LLC - New
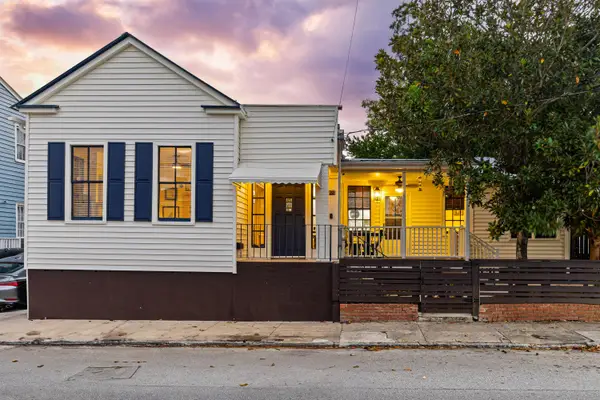 $824,900Active2 beds 3 baths1,000 sq. ft.
$824,900Active2 beds 3 baths1,000 sq. ft.24 Hanover Street, Charleston, SC 29403
MLS# 25027231Listed by: BRAND NAME REAL ESTATE - New
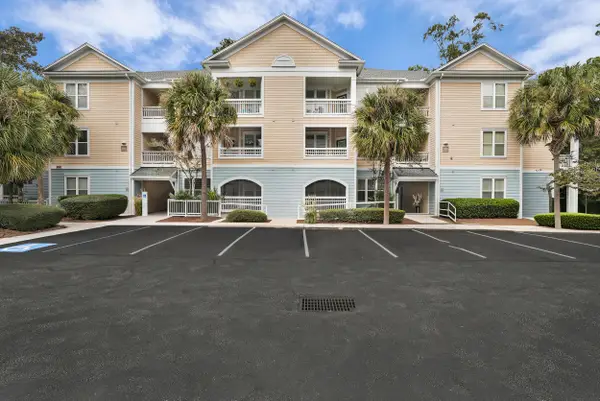 $329,000Active1 beds 1 baths759 sq. ft.
$329,000Active1 beds 1 baths759 sq. ft.200 Bucksley Lane #205, Charleston, SC 29492
MLS# 25027257Listed by: 32 SOUTH PROPERTIES, LLC - New
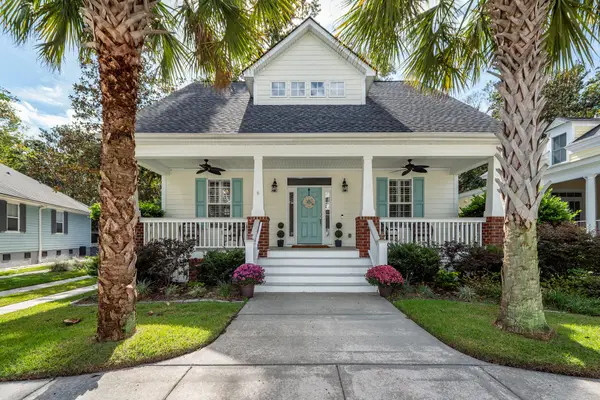 $575,000Active3 beds 3 baths1,832 sq. ft.
$575,000Active3 beds 3 baths1,832 sq. ft.533 Shem Butler Court, Charleston, SC 29414
MLS# 25027394Listed by: KELLER WILLIAMS REALTY CHARLESTON WEST ASHLEY - Open Sun, 11am to 1pmNew
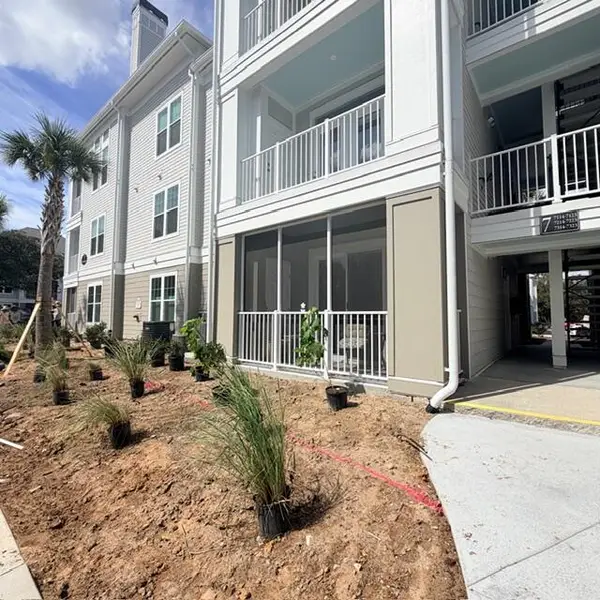 $330,000Active1 beds 1 baths638 sq. ft.
$330,000Active1 beds 1 baths638 sq. ft.130 River Landing Drive #7116, Charleston, SC 29492
MLS# 25027386Listed by: BEAUTIFUL HOMES REALTY OF CHARLESTON - New
 $1,495,000Active6 beds -- baths1,092 sq. ft.
$1,495,000Active6 beds -- baths1,092 sq. ft.32 F Street #A & B, Charleston, SC 29403
MLS# 25027385Listed by: THE BOULEVARD COMPANY
