1314 Harriman Lane, Charleston, SC 29492
Local realty services provided by:Better Homes and Gardens Real Estate Palmetto
Listed by:maggie lux843-779-8660
Office:carolina one real estate
MLS#:25022981
Source:SC_CTAR
1314 Harriman Lane,Charleston, SC 29492
$995,000
- 4 Beds
- 4 Baths
- 2,775 sq. ft.
- Single family
- Active
Price summary
- Price:$995,000
- Price per sq. ft.:$358.56
About this home
Welcome to your private retreat in Charleston's sought-after PointHope community.This 4-bedroom, 3.5-bath home is packed with premium upgrades. Plus,it's ready now - no need to wait on future builds! The backyard is a true oasis, featuring a heated saltwater pool with upgraded PebbleTec finish built in 2025, a relaxing hot tub (2025), and a large screened in porch for year-round enjoyment. The space is fully fenced and professionally landscaped for privacy, plus it backs to protected forested wetlands, ensuring lasting seclusion and natural beauty.Inside, the open-concept layout highlights engineered wood flooring, plantation shutters throughout, tankless water heater, and dual-zone HVAC for year-round comfort. The main floor includes a fourth bedroom,one and a half baths, and a flexible study. Upstairs is the spacious
owner's suite which boasts a large walk-in shower, two additional
bedrooms, a third full bath, and a loft to provide ample space for
family and guests.
Everyday convenience comes with a two-car garage and unique, extended three-car driveway.
Point Hope is known for its vibrant lifestylewalk, bike or golf cart
to neighborhood schools, restaurants, shops, or explore miles of
trails and parks that connect neighbors and nature. All of this less
than 30 minutes from Charleston's beaches!
Contact an agent
Home facts
- Year built:2021
- Listing ID #:25022981
- Added:49 day(s) ago
- Updated:October 09, 2025 at 02:32 PM
Rooms and interior
- Bedrooms:4
- Total bathrooms:4
- Full bathrooms:3
- Half bathrooms:1
- Living area:2,775 sq. ft.
Heating and cooling
- Cooling:Central Air
- Heating:Forced Air
Structure and exterior
- Year built:2021
- Building area:2,775 sq. ft.
- Lot area:0.19 Acres
Schools
- High school:Philip Simmons
- Middle school:Philip Simmons
- Elementary school:Philip Simmons
Utilities
- Water:Public
- Sewer:Public Sewer
Finances and disclosures
- Price:$995,000
- Price per sq. ft.:$358.56
New listings near 1314 Harriman Lane
- New
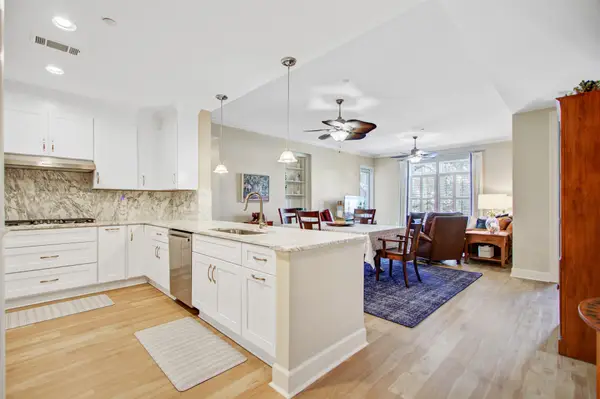 $859,000Active3 beds 2 baths1,593 sq. ft.
$859,000Active3 beds 2 baths1,593 sq. ft.135 Pier View Street #201, Charleston, SC 29492
MLS# 25027420Listed by: ERA WILDER REALTY INC - New
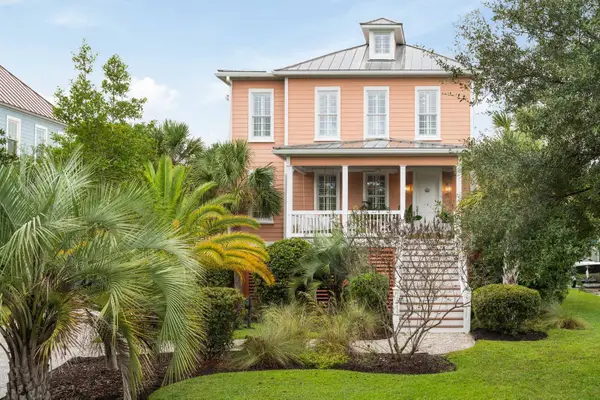 $925,000Active3 beds 4 baths2,997 sq. ft.
$925,000Active3 beds 4 baths2,997 sq. ft.1309 Chardon Commons, Johns Island, SC 29455
MLS# 25027409Listed by: CAROLINA ONE REAL ESTATE - New
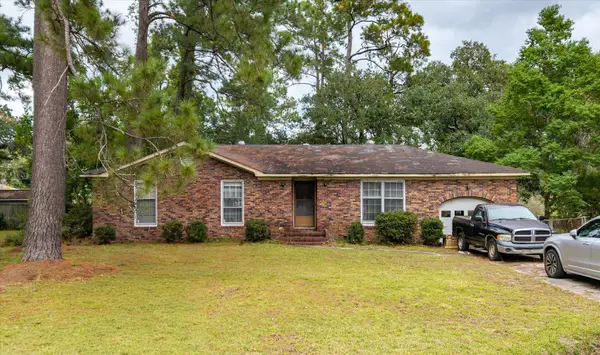 $334,000Active3 beds 2 baths1,336 sq. ft.
$334,000Active3 beds 2 baths1,336 sq. ft.2134 Eve Circle, Charleston, SC 29414
MLS# 25027410Listed by: AGENTOWNED REALTY CHARLESTON GROUP - New
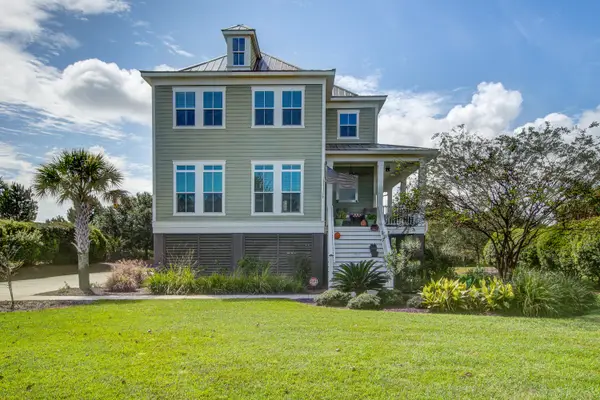 $1,150,000Active3 beds 3 baths2,490 sq. ft.
$1,150,000Active3 beds 3 baths2,490 sq. ft.1507 Bower Ln, Johns Island, SC 29455
MLS# 25027411Listed by: THE BOULEVARD COMPANY - Open Sat, 1 to 4pmNew
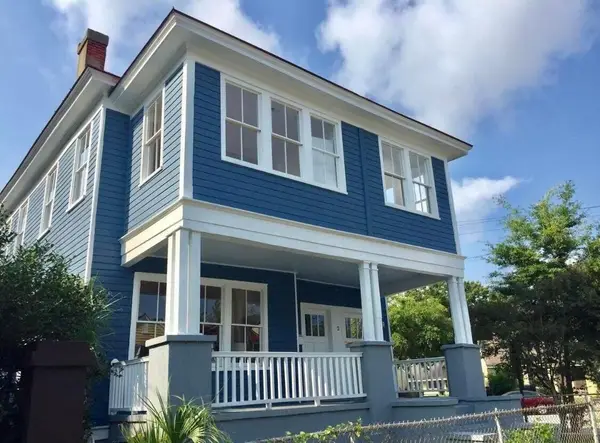 $1,985,000Active10 beds -- baths3,800 sq. ft.
$1,985,000Active10 beds -- baths3,800 sq. ft.2 Judith Street, Charleston, SC 29403
MLS# 25027170Listed by: 32 SOUTH PROPERTIES, LLC - New
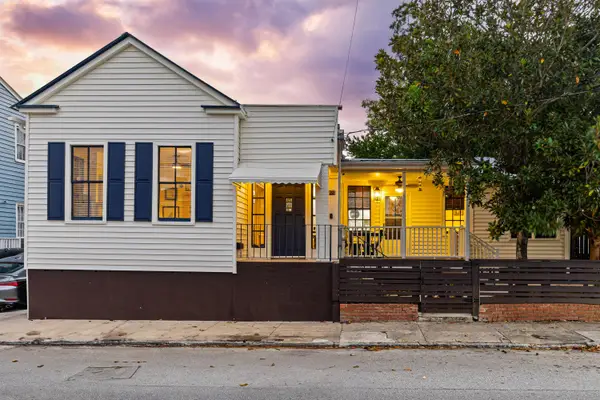 $824,900Active2 beds 3 baths1,000 sq. ft.
$824,900Active2 beds 3 baths1,000 sq. ft.24 Hanover Street, Charleston, SC 29403
MLS# 25027231Listed by: BRAND NAME REAL ESTATE - New
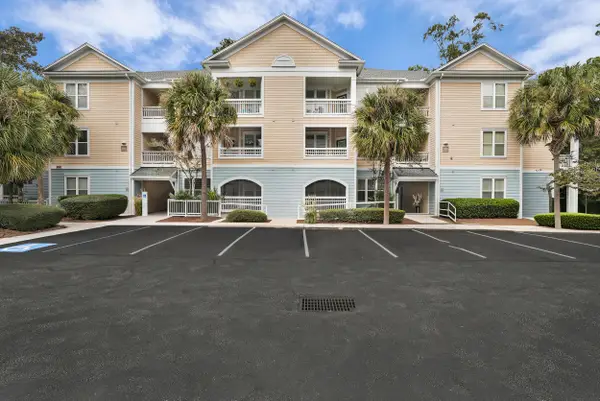 $329,000Active1 beds 1 baths759 sq. ft.
$329,000Active1 beds 1 baths759 sq. ft.200 Bucksley Lane #205, Charleston, SC 29492
MLS# 25027257Listed by: 32 SOUTH PROPERTIES, LLC - New
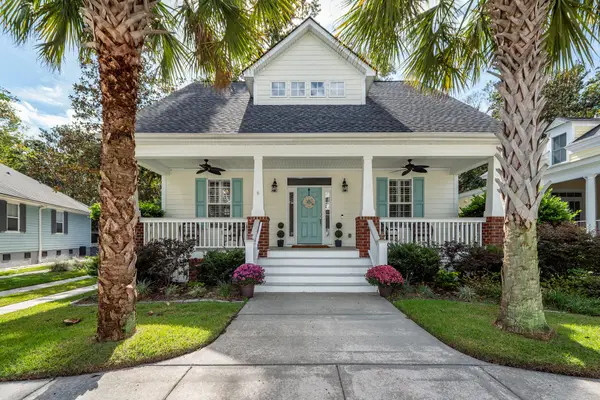 $575,000Active3 beds 3 baths1,832 sq. ft.
$575,000Active3 beds 3 baths1,832 sq. ft.533 Shem Butler Court, Charleston, SC 29414
MLS# 25027394Listed by: KELLER WILLIAMS REALTY CHARLESTON WEST ASHLEY - Open Sun, 11am to 1pmNew
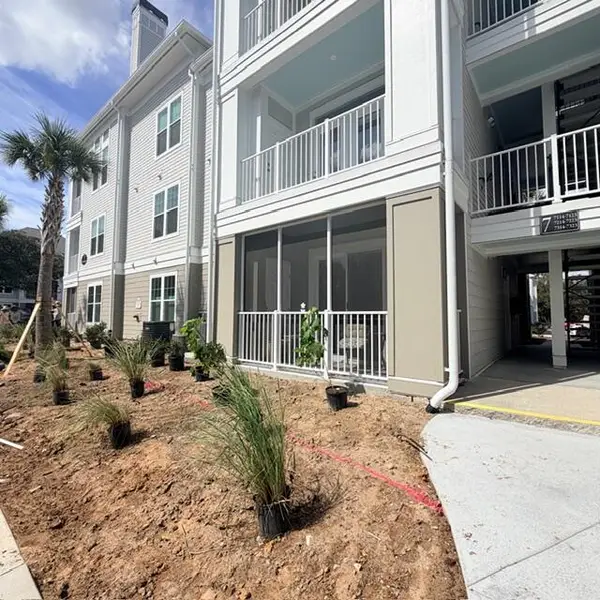 $330,000Active1 beds 1 baths638 sq. ft.
$330,000Active1 beds 1 baths638 sq. ft.130 River Landing Drive #7116, Charleston, SC 29492
MLS# 25027386Listed by: BEAUTIFUL HOMES REALTY OF CHARLESTON - New
 $1,495,000Active6 beds -- baths1,092 sq. ft.
$1,495,000Active6 beds -- baths1,092 sq. ft.32 F Street #A & B, Charleston, SC 29403
MLS# 25027385Listed by: THE BOULEVARD COMPANY
