1325 Saint Clair Drive, Charleston, SC 29407
Local realty services provided by:Better Homes and Gardens Real Estate Medley
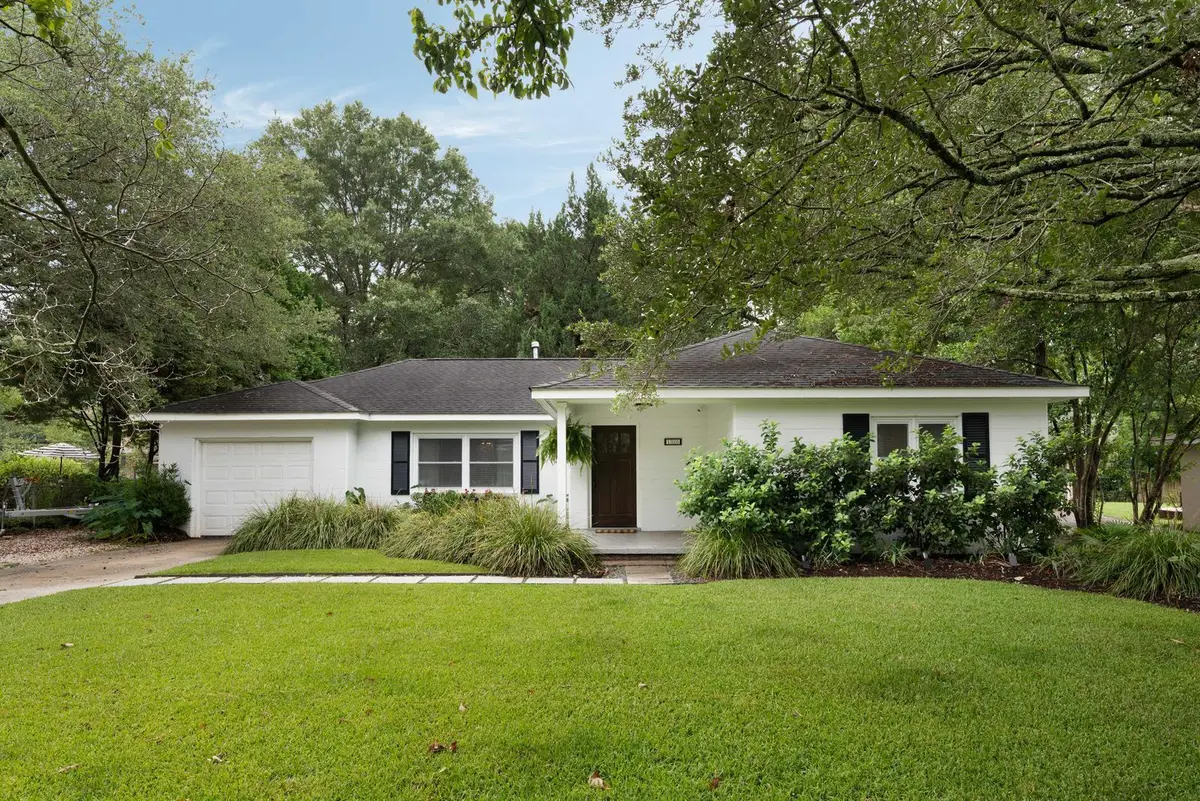
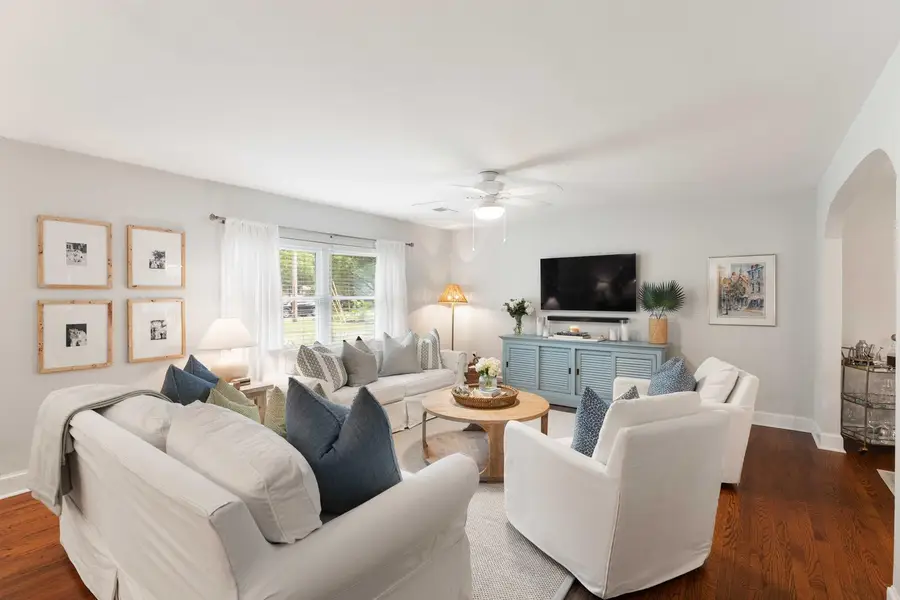
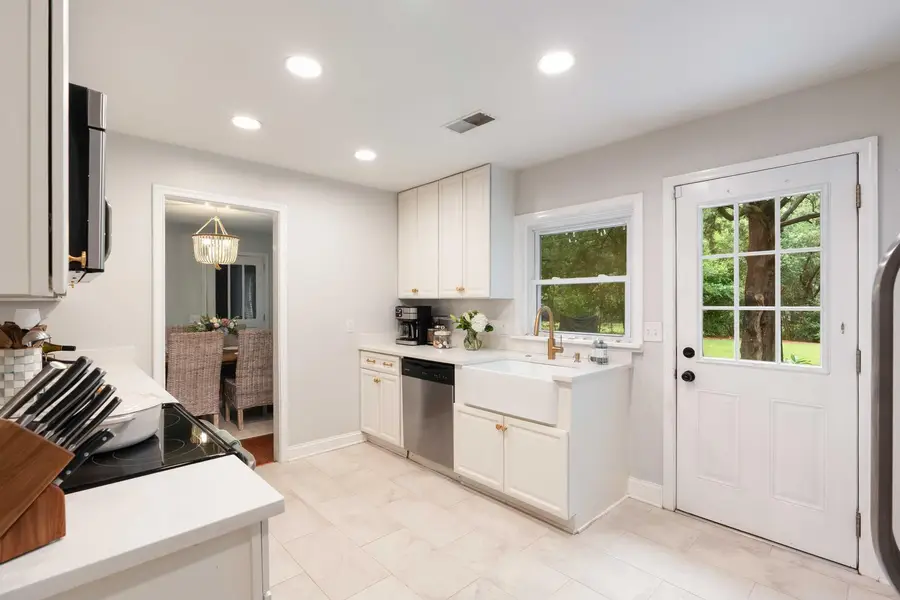
Listed by:mary lou wertz
Office:maison real estate
MLS#:25019556
Source:SC_CTAR
1325 Saint Clair Drive,Charleston, SC 29407
$625,000
- 3 Beds
- 2 Baths
- 1,408 sq. ft.
- Single family
- Active
Price summary
- Price:$625,000
- Price per sq. ft.:$443.89
About this home
Beautifully updated 3-bedroom, 1.5-bath ranch is nestled in the highly desirable and established neighborhood of West Oak Forest, less than 3 miles from MUSC and downtown Charleston!Charming curb appeal greets you with mature landscaping and a welcoming front stoop. Inside, the bright and airy living room features stunning hardwood floors that flow seamlessly into the spacious dining area, framed by a charming arched doorway. The recently updated kitchen boasts freshly painted cabinetry, Carrara quartz countertops and backsplash, updated hardware, stainless steel appliances, and a farmhouse sink with garbage disposal.All three bedrooms are generously sized, with the primary offering a private half-bath ensuite. The hall bathroom was recently renovated and boasts new tile, tub hardware, faucets, vanity, and light fixture. The separate laundry room has been thoughtfully renovated with shiplap accents and built-in shelving, and the attached one-car garage provides storage.
Situated on a fully fenced, .38-acre private lot with a boat gate, this home is perfect for entertaining. Enjoy relaxing in the backyard oasis featuring a newly installed paver patio, fire pit, and blooming hydrangeas, all with no HOA and no flood insurance required!
Recent upgrades (within the last 5 years) include a new roof, new windows, new 2025 HVAC with ecobee thermostat, all-new electrical wiring, renovated bathrooms, updated fixtures, new recessed lighting, river rock driveway for additional parking, and landscaping, all making this home truly move-in ready.
Enjoy unbeatable proximity to downtown Charleston, Avondale, Folly Beach, Whole Foods, Harris Teeter, and the West Ashley Greenway. Whether you're a first-time buyer, downsizing, or looking for a turn-key investment, this low-maintenance gem offers the perfect combination of location, charm, and modern convenience.
Contact an agent
Home facts
- Year built:1957
- Listing Id #:25019556
- Added:29 day(s) ago
- Updated:August 14, 2025 at 05:18 PM
Rooms and interior
- Bedrooms:3
- Total bathrooms:2
- Full bathrooms:1
- Half bathrooms:1
- Living area:1,408 sq. ft.
Heating and cooling
- Cooling:Central Air
- Heating:Heat Pump
Structure and exterior
- Year built:1957
- Building area:1,408 sq. ft.
- Lot area:0.38 Acres
Schools
- High school:West Ashley
- Middle school:West Ashley
- Elementary school:Stono Park
Utilities
- Water:Public
- Sewer:Public Sewer
Finances and disclosures
- Price:$625,000
- Price per sq. ft.:$443.89
New listings near 1325 Saint Clair Drive
- New
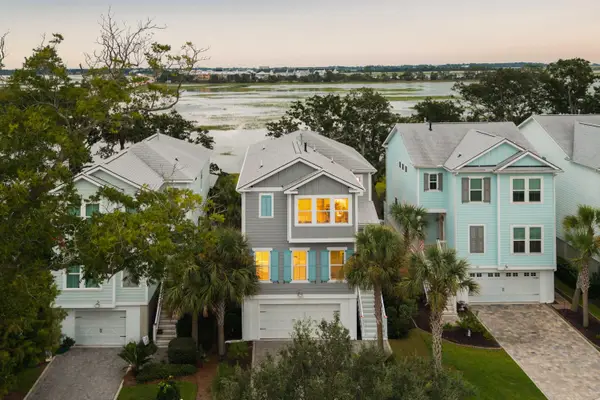 $1,199,000Active4 beds 4 baths2,694 sq. ft.
$1,199,000Active4 beds 4 baths2,694 sq. ft.117 Alder Circle, Charleston, SC 29412
MLS# 25022387Listed by: WILLIAM MEANS REAL ESTATE, LLC - New
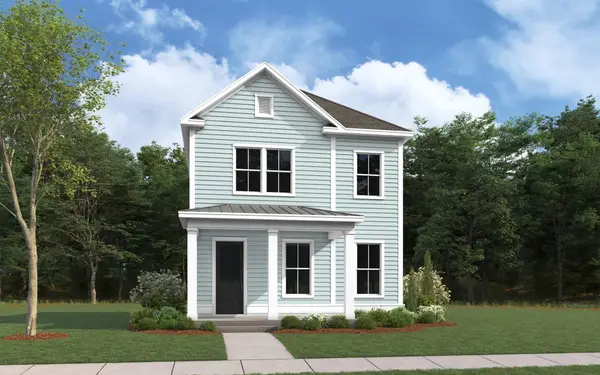 $533,800Active3 beds 3 baths1,600 sq. ft.
$533,800Active3 beds 3 baths1,600 sq. ft.2112 Blue Bayou Boulevard, Johns Island, SC 29455
MLS# 25022390Listed by: DFH REALTY GEORGIA, LLC - New
 $429,000Active3 beds 3 baths1,888 sq. ft.
$429,000Active3 beds 3 baths1,888 sq. ft.4236 Scharite Street, Charleston, SC 29414
MLS# 25022382Listed by: CAROLINA ONE REAL ESTATE - New
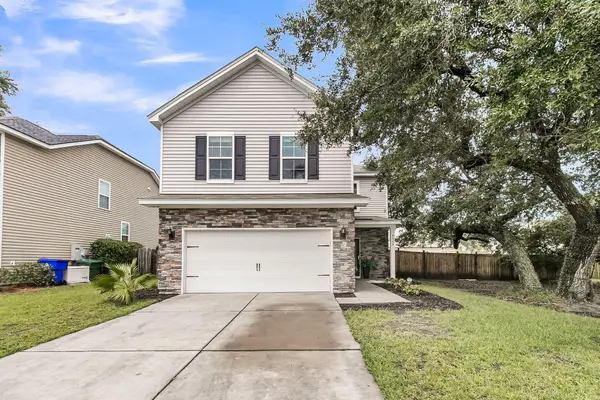 $525,000Active4 beds 3 baths1,920 sq. ft.
$525,000Active4 beds 3 baths1,920 sq. ft.1506 Chastain Road, Johns Island, SC 29455
MLS# 25022366Listed by: JEFF COOK REAL ESTATE LPT REALTY - New
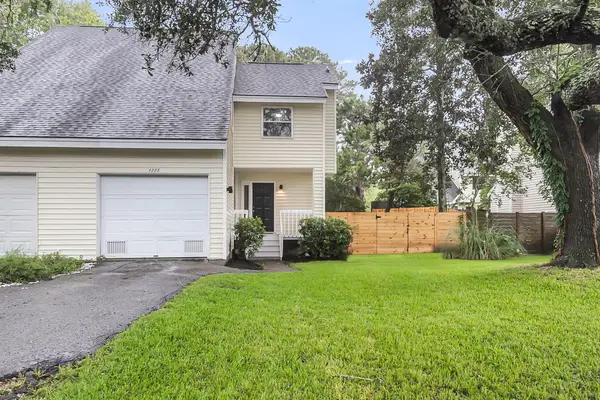 $495,000Active3 beds 2 baths1,442 sq. ft.
$495,000Active3 beds 2 baths1,442 sq. ft.1225 Valley Forge Drive, Charleston, SC 29412
MLS# 25022368Listed by: PHD PROPERTIES - Open Sun, 1 to 3pmNew
 $410,000Active2 beds 2 baths1,295 sq. ft.
$410,000Active2 beds 2 baths1,295 sq. ft.1984 Folly Road #A307, Charleston, SC 29412
MLS# 25022325Listed by: CAROLINA ONE REAL ESTATE - New
 $775,000Active5 beds 3 baths2,244 sq. ft.
$775,000Active5 beds 3 baths2,244 sq. ft.1387 W Lenevar Drive, Charleston, SC 29407
MLS# 25022326Listed by: MAVEN REALTY - New
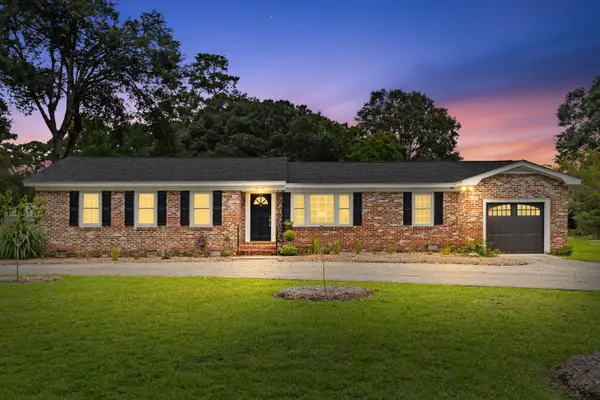 $699,888Active3 beds 2 baths1,648 sq. ft.
$699,888Active3 beds 2 baths1,648 sq. ft.1871 Rugby Lane, Charleston, SC 29407
MLS# 25022319Listed by: CAROLINA ONE REAL ESTATE - New
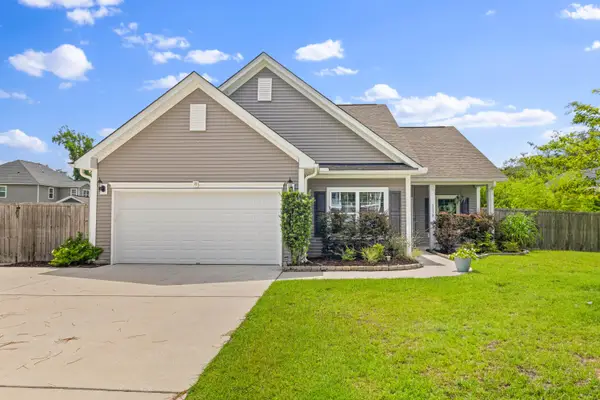 $645,000Active4 beds 3 baths2,189 sq. ft.
$645,000Active4 beds 3 baths2,189 sq. ft.3319 Dunwick Drive, Johns Island, SC 29455
MLS# 25022312Listed by: THE BOULEVARD COMPANY - New
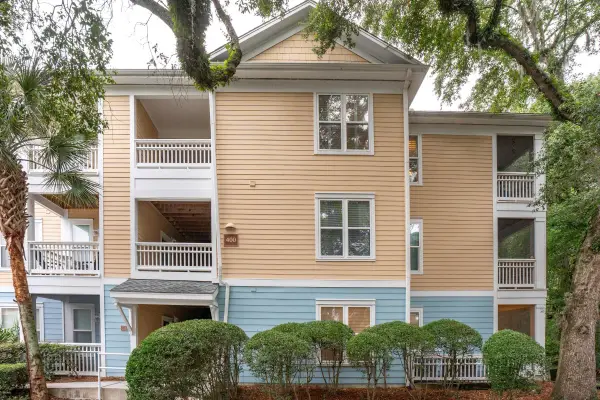 $440,000Active2 beds 2 baths1,120 sq. ft.
$440,000Active2 beds 2 baths1,120 sq. ft.400 Bucksley Lane #112, Daniel Island, SC 29492
MLS# 25021936Listed by: MCCONNELL REAL ESTATE PARTNERS

