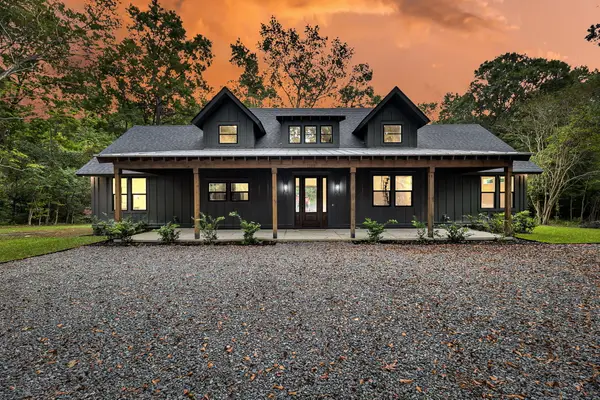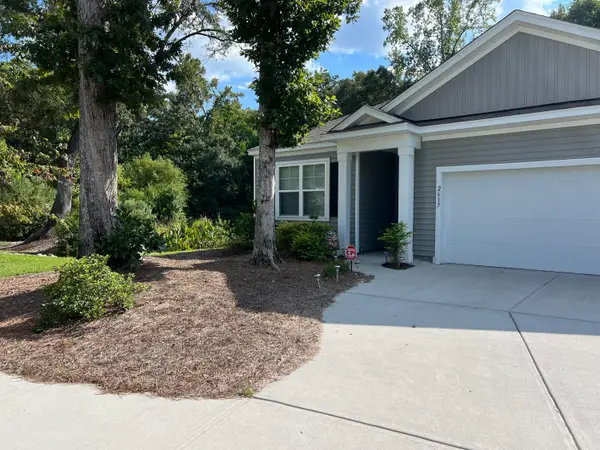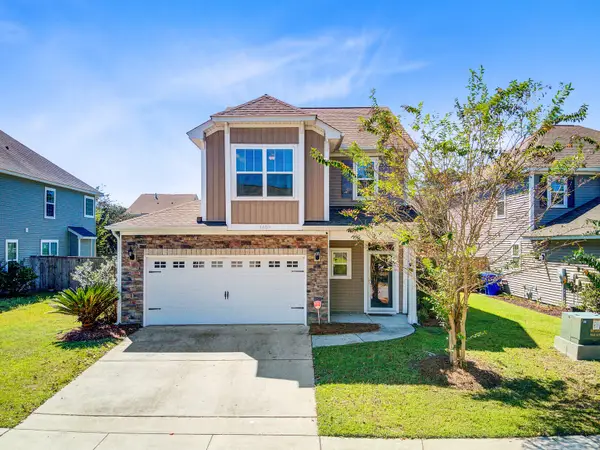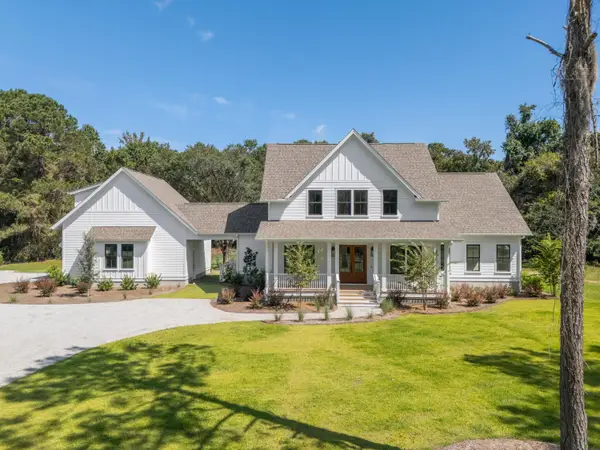1506 Chastain Road, Johns Island, SC 29455
Local realty services provided by:Better Homes and Gardens Real Estate Medley
Listed by:jeff cook
Office:jeff cook real estate lpt realty
MLS#:25022366
Source:SC_CTAR
Price summary
- Price:$525,000
- Price per sq. ft.:$273.44
About this home
*Back on market at no fault of seller! Buyer could not satisfy home sale contingency* Welcome to 1506 Chastain Road in the desirable Lakeside Park community of Johns Island. This beautiful 4-bedroom, 2.5-bathroom home, built in 2016, offers an inviting open floor plan with large windows that fill the space with natural light. The downstairs features stylish new light fixtures, a brand-new front door with decorative window and storm door, and durable LVP flooring that continues through the living room, kitchen, stairs and upstairs hallways.The updated primary bathroom boasts modern fixtures, and the finished room over the garage provides a spacious fourth bedroom, upstairs living area, or flexible bonus space to suit your needs.Enjoy the Lowcountry lifestyle with a large fenced-in yard, shaded by a stately oak tree in the front, and a screened-in patio added in 2022perfect for outdoor relaxation. Lakeside Park is a vibrant neighborhood with mature oak trees, plenty of green space, and a playground. Just 20 minutes from Beachwalker Park at Kiawah Island, you'll have easy access to sand, surf, and coastal beauty.
Contact an agent
Home facts
- Year built:2016
- Listing ID #:25022366
- Added:47 day(s) ago
- Updated:September 30, 2025 at 08:22 PM
Rooms and interior
- Bedrooms:4
- Total bathrooms:3
- Full bathrooms:2
- Half bathrooms:1
- Living area:1,920 sq. ft.
Heating and cooling
- Cooling:Central Air
- Heating:Heat Pump
Structure and exterior
- Year built:2016
- Building area:1,920 sq. ft.
- Lot area:0.21 Acres
Schools
- High school:St. Johns
- Middle school:Haut Gap
- Elementary school:Angel Oak ES 4K-1/Johns Island ES 2-5
Utilities
- Water:Public
- Sewer:Public Sewer
Finances and disclosures
- Price:$525,000
- Price per sq. ft.:$273.44
New listings near 1506 Chastain Road
- New
 $875,000Active3 beds 3 baths2,091 sq. ft.
$875,000Active3 beds 3 baths2,091 sq. ft.1195 Michelle Lane, Johns Island, SC 29455
MLS# 25026477Listed by: MATT O'NEILL REAL ESTATE - New
 $495,000Active3 beds 2 baths1,615 sq. ft.
$495,000Active3 beds 2 baths1,615 sq. ft.2617 Alamanda Drive, Johns Island, SC 29455
MLS# 25025871Listed by: MATT O'NEILL REAL ESTATE - New
 $535,950Active3 beds 2 baths1,781 sq. ft.
$535,950Active3 beds 2 baths1,781 sq. ft.1051 Leonard Drive, Johns Island, SC 29455
MLS# 25026399Listed by: BRAND NAME REAL ESTATE - New
 $699,900Active4 beds 4 baths2,717 sq. ft.
$699,900Active4 beds 4 baths2,717 sq. ft.2740 Harmony Lake Drive, Johns Island, SC 29455
MLS# 25026398Listed by: AGENTOWNED REALTY PREFERRED GROUP - New
 $479,000Active3 beds 3 baths1,712 sq. ft.
$479,000Active3 beds 3 baths1,712 sq. ft.1409 Tannery Row, Johns Island, SC 29455
MLS# 25026323Listed by: DUNES PROPERTIES OF CHAS INC - New
 $595,000Active4 beds 3 baths1,961 sq. ft.
$595,000Active4 beds 3 baths1,961 sq. ft.1732 Bee Balm Road, Johns Island, SC 29455
MLS# 25026326Listed by: KING ONE PROPERTIES INTERNATIONAL CHARLESTON, LLC - New
 $1,699,000Active5 beds 5 baths3,379 sq. ft.
$1,699,000Active5 beds 5 baths3,379 sq. ft.3324 Westphal Drive, Johns Island, SC 29455
MLS# 25026247Listed by: GRANTHAM HOMES REALTY, LLC - New
 $2,100,000Active5 beds 5 baths3,937 sq. ft.
$2,100,000Active5 beds 5 baths3,937 sq. ft.2681 Burden Creek Road, Johns Island, SC 29455
MLS# 25026213Listed by: SEIGNIOUS AND SMITH, LLC - New
 $599,000Active3 beds 2 baths2,157 sq. ft.
$599,000Active3 beds 2 baths2,157 sq. ft.1190 Sunbronze Court, Johns Island, SC 29455
MLS# 25026186Listed by: REDFIN CORPORATION - New
 $650,000Active3 beds 2 baths2,207 sq. ft.
$650,000Active3 beds 2 baths2,207 sq. ft.6972 Pumpkinseed Drive, Johns Island, SC 29455
MLS# 25026154Listed by: CAROLINA ONE REAL ESTATE
