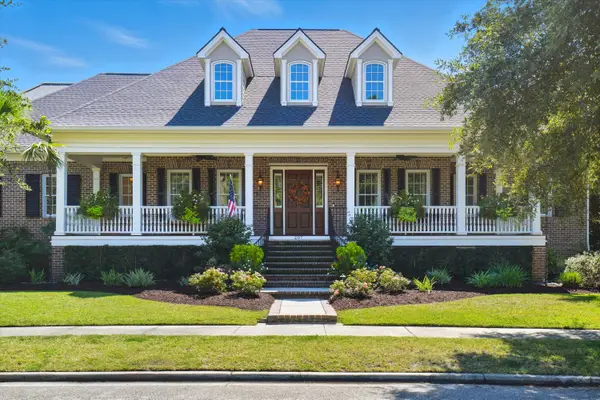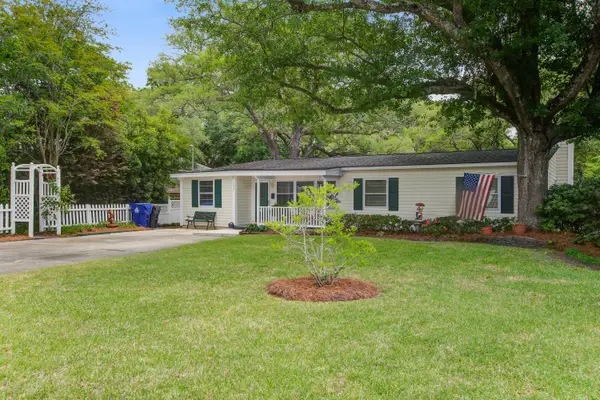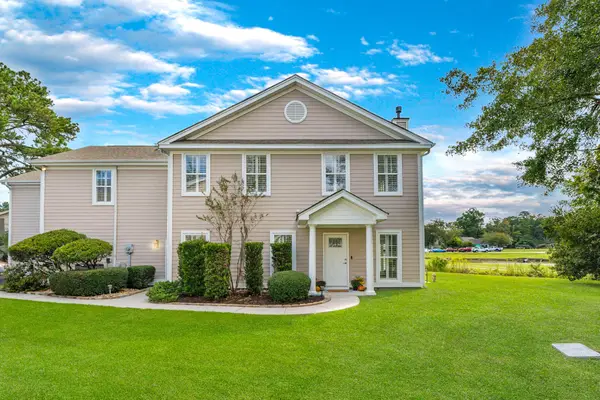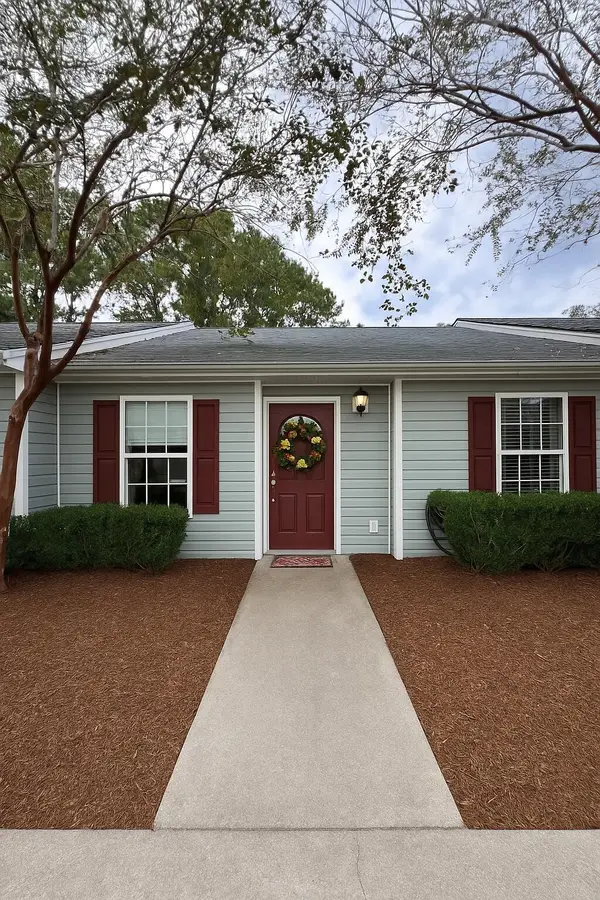14 Argonne Street, Charleston, SC 29407
Local realty services provided by:Better Homes and Gardens Real Estate Medley
Listed by:jacob webb
Office:chucktown homes powered by keller williams
MLS#:25025590
Source:SC_CTAR
Price summary
- Price:$415,000
- Price per sq. ft.:$427.39
About this home
Welcome to 14 Argonne Street, a move-in ready gem nestled in the heart of West Ashley! This single-story ranch has been thoughtfully updated with modern touches while still maintaining its classic Charleston charm. The recently refinished hardwood floors set a warm and inviting tone throughout, perfectly complementing the light-filled, open floor plan.Step inside and you'll find a spacious living area that flows easily into the eat-in kitchen, complete with granite countertops, stylish cabinetry, and stainless appliances. A dedicated laundry room, enclosed patio/deck, and large fenced backyard with beautiful shade trees.
Location is everything here. Just one mile from Avondale, you'll be minutes from West Ashley's trendiest restaurants, bars, and shops, and only three miles from historic Downtown Charleston. Walk, bike, or golf cart to neighborhood favorites like Starbucks, Whole Foods, and Krispy Kreme. Enjoy the ease of off-street parking, no HOA, and no flood insurance requirements giving you freedom and peace of mind.
Whether you're a first-time buyer, downsizing, or simply looking for a low-maintenance home in one of Charleston's most desirable areas, 14 Argonne Street is a rare find that offers the perfect blend of comfort, convenience, and lifestyle.
Contact an agent
Home facts
- Year built:1954
- Listing ID #:25025590
- Added:7 day(s) ago
- Updated:September 26, 2025 at 03:38 PM
Rooms and interior
- Bedrooms:2
- Total bathrooms:1
- Full bathrooms:1
- Living area:971 sq. ft.
Heating and cooling
- Cooling:Central Air
- Heating:Heat Pump
Structure and exterior
- Year built:1954
- Building area:971 sq. ft.
- Lot area:0.2 Acres
Schools
- High school:West Ashley
- Middle school:C E Williams
- Elementary school:Stono Park
Utilities
- Water:Public
- Sewer:Public Sewer
Finances and disclosures
- Price:$415,000
- Price per sq. ft.:$427.39
New listings near 14 Argonne Street
- New
 $850,000Active3 beds 2 baths1,835 sq. ft.
$850,000Active3 beds 2 baths1,835 sq. ft.643 N Shore Drive, Charleston, SC 29412
MLS# 25026244Listed by: RE/MAX SEASIDE - New
 $2,950,000Active5 beds 6 baths4,654 sq. ft.
$2,950,000Active5 beds 6 baths4,654 sq. ft.207 Ferryman Lane, Charleston, SC 29492
MLS# 25026253Listed by: DUNES PROPERTIES OF CHARLESTON INC - New
 $525,000Active4 beds 4 baths2,000 sq. ft.
$525,000Active4 beds 4 baths2,000 sq. ft.112 Rowans Creek Drive, Charleston, SC 29492
MLS# 25026260Listed by: AGENTOWNED REALTY CHARLESTON GROUP - New
 $2,000,000Active3 beds 4 baths2,946 sq. ft.
$2,000,000Active3 beds 4 baths2,946 sq. ft.315 Longshore Street #315, Charleston, SC 29492
MLS# 25026263Listed by: EAST WEST REALTY, LLC - New
 $1,767,000Active2 beds 2 baths1,827 sq. ft.
$1,767,000Active2 beds 2 baths1,827 sq. ft.540 Helmsman Street #1226, Daniel Island, SC 29492
MLS# 25026267Listed by: EAST WEST REALTY, LLC - New
 $499,999Active3 beds 2 baths1,863 sq. ft.
$499,999Active3 beds 2 baths1,863 sq. ft.344 Lantana Drive, Charleston, SC 29407
MLS# 25026236Listed by: NV REALTY GROUP - New
 $360,000Active4 beds 3 baths1,554 sq. ft.
$360,000Active4 beds 3 baths1,554 sq. ft.9 Duffers Court #4-B, Charleston, SC 29414
MLS# 25026232Listed by: REALTY ONE GROUP COASTAL - Open Sat, 11am to 1pmNew
 $395,000Active2 beds 2 baths1,086 sq. ft.
$395,000Active2 beds 2 baths1,086 sq. ft.1527 Blaze Lane, Charleston, SC 29412
MLS# 25025624Listed by: CAROLINA ONE REAL ESTATE - New
 $888,800Active3 beds 4 baths1,650 sq. ft.
$888,800Active3 beds 4 baths1,650 sq. ft.78 Hanover Street Street, Charleston, SC 29403
MLS# 25026189Listed by: THE BOULEVARD COMPANY - New
 $2,100,000Active5 beds 5 baths3,937 sq. ft.
$2,100,000Active5 beds 5 baths3,937 sq. ft.2681 Burden Creek Road, Johns Island, SC 29455
MLS# 25026213Listed by: SEIGNIOUS AND SMITH, LLC
