14 Paula Drive, Charleston, SC 29407
Local realty services provided by:Better Homes and Gardens Real Estate Medley
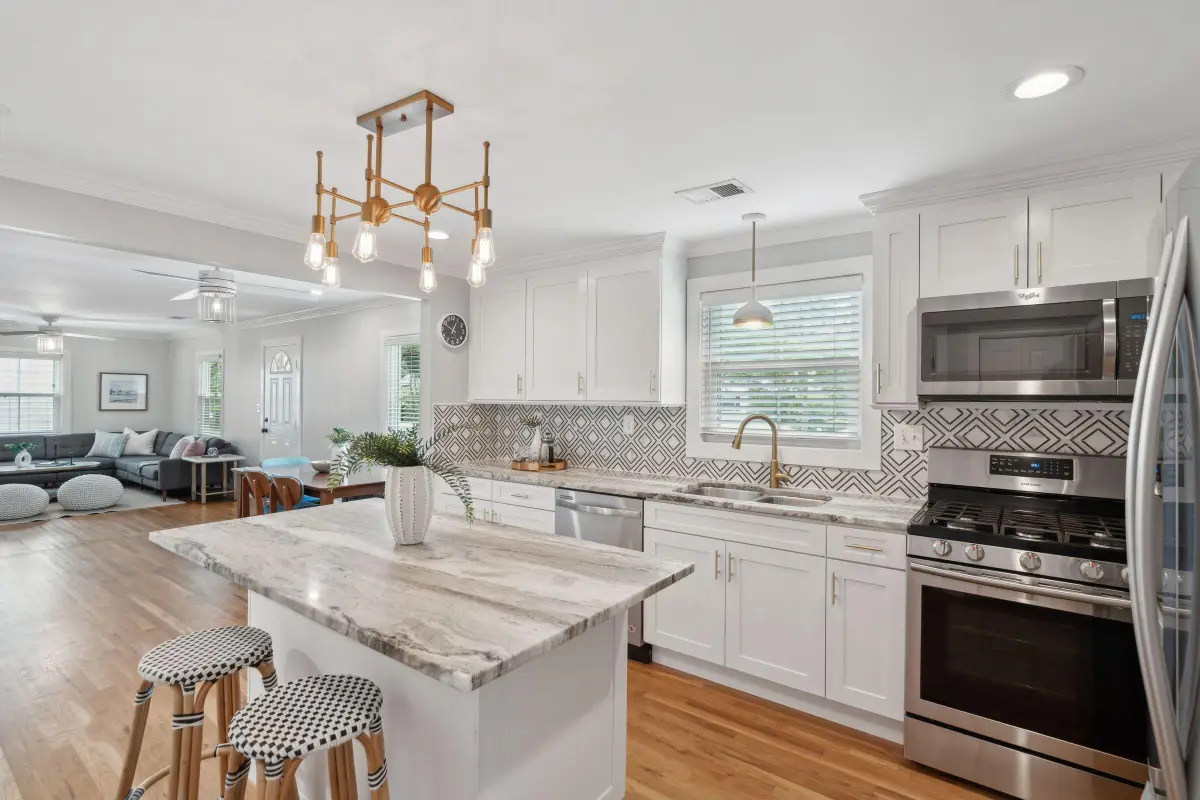
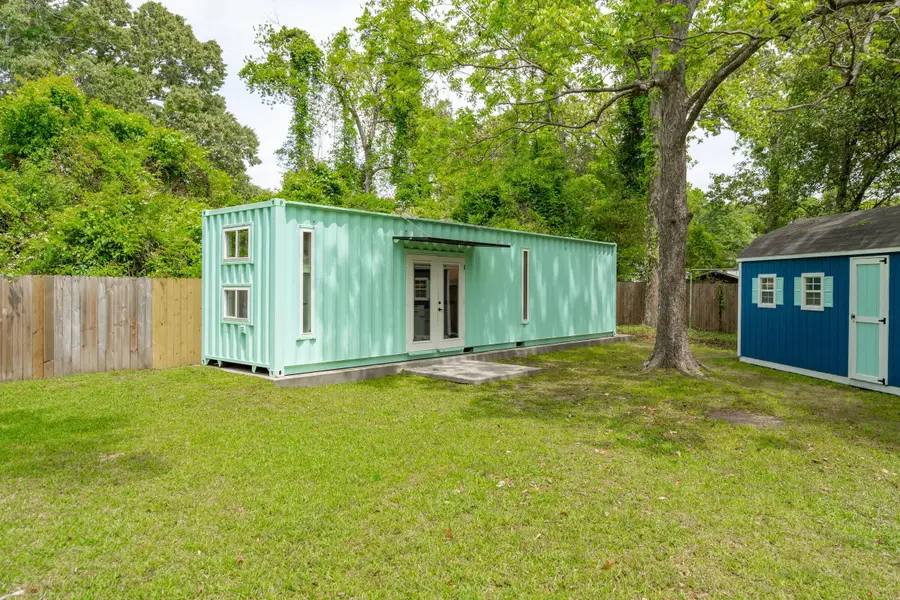
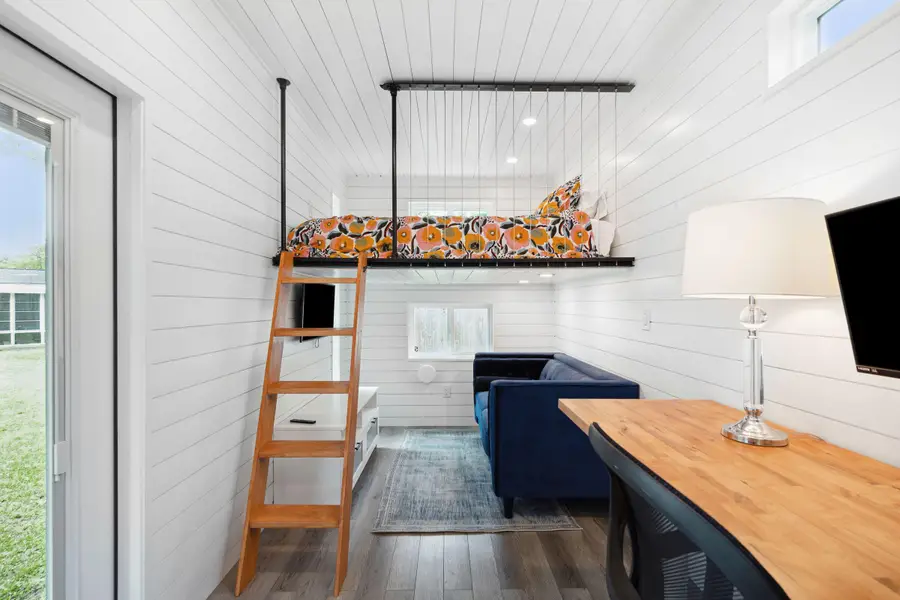
Listed by:ruthie ravenel
Office:daniel ravenel sotheby's international realty
MLS#:25011188
Source:SC_CTAR
Price summary
- Price:$745,000
- Price per sq. ft.:$512.73
About this home
Come quickly, this exceptionally well-located charming home in the greater Avondale area awaits! Beautifully redone with a nice open floor plan, huge primary suite, massive fenced in yard and detached guest house offers a wonderful lifestyle for all your needs. It is fully turnkey in every sense of the word. The home was completely renovated and updated over the course of the last 8 years including kitchen, bathrooms, roof replacement, crawl space encapsulation and is an X flood zone! Located in very close proximity to Avondale bars/restaurants and coffee shops, this location is a quick and convenient 7-minute drive to downtown Charleston, and only 15 minutes from the airport!As you enter the charming front porch welcomes you into the open plan living space with great light. The kitchen offers high end cabinetry, gas stove and stainless appliances, attractive tile backsplash, nice prep island for seating, as well as a custom pantry for extra storage. The oversized primary suite provides two large closets (one is a large walk in) and a generous bath with glass shower and great lighting. Two bedrooms share a jack/jill bath and open out to the main living area. Through the back hall one may access a large sunroom addition with functionality and comfort all 4 seasons of the year (not included in the square footage). The private and oversized lot is perfect to add a pool to complement the existing hot tub, playscape and great storage shed. A fabulous amenity graces the rear of the lot - a fully permitted tiny house featuring a kitchenette, full bathroom, built in office desk, lofted sleeping space and insulated storage. This offers the ultimate retreat for the work-from-home professional, visiting mother-in-law, or live in nanny suite, or could provide additional income. Convenience abounds in this location - a short drive to several major stores including Whole Foods, Harris Teeter and Earth Fare. Easily access the West Ashley Greenway, get to the downtown hospital district in just minutes and benefit from the new pedestrian bridge to downtown which is currently under construction. Schedule your showing today to discover this incredible value!
**Other homes in the neighborhood have had great success (upwards of $4,000/mos) with AirBnB/Short Term Rentals with similar guest houses to this property. Any permit eligibility should be confirmed with the City of Charleston.**
Contact an agent
Home facts
- Year built:1950
- Listing Id #:25011188
- Added:112 day(s) ago
- Updated:August 13, 2025 at 02:15 PM
Rooms and interior
- Bedrooms:3
- Total bathrooms:2
- Full bathrooms:2
- Living area:1,453 sq. ft.
Heating and cooling
- Cooling:Central Air
Structure and exterior
- Year built:1950
- Building area:1,453 sq. ft.
- Lot area:0.21 Acres
Schools
- High school:West Ashley
- Middle school:C E Williams
- Elementary school:St. Andrews
Utilities
- Water:Public
- Sewer:Public Sewer
Finances and disclosures
- Price:$745,000
- Price per sq. ft.:$512.73
New listings near 14 Paula Drive
- New
 $429,000Active3 beds 3 baths1,888 sq. ft.
$429,000Active3 beds 3 baths1,888 sq. ft.4236 Scharite Street, Charleston, SC 29414
MLS# 25022382Listed by: CAROLINA ONE REAL ESTATE - New
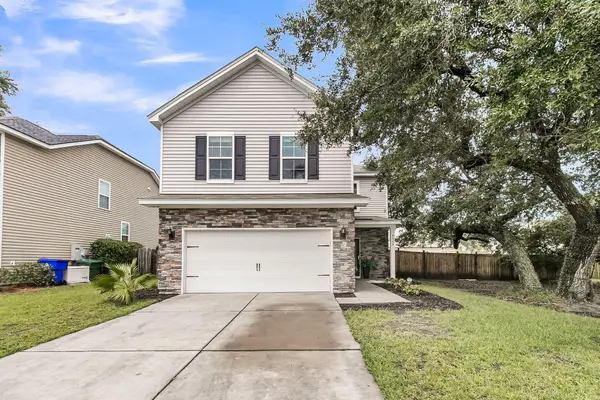 $525,000Active4 beds 3 baths1,920 sq. ft.
$525,000Active4 beds 3 baths1,920 sq. ft.1506 Chastain Road, Johns Island, SC 29455
MLS# 25022366Listed by: JEFF COOK REAL ESTATE LPT REALTY - New
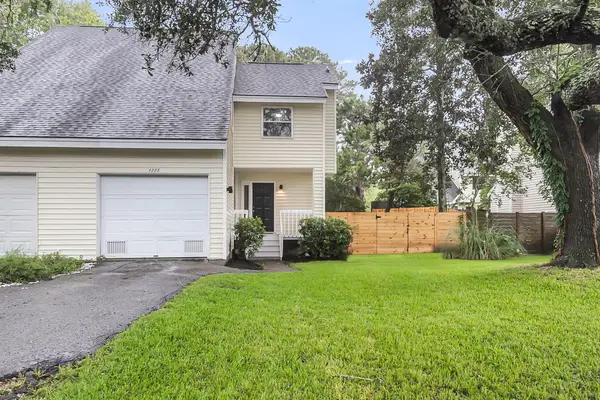 $495,000Active3 beds 2 baths1,442 sq. ft.
$495,000Active3 beds 2 baths1,442 sq. ft.1225 Valley Forge Drive, Charleston, SC 29412
MLS# 25022368Listed by: PHD PROPERTIES - Open Sun, 1 to 3pmNew
 $410,000Active2 beds 2 baths1,295 sq. ft.
$410,000Active2 beds 2 baths1,295 sq. ft.1984 Folly Road #A307, Charleston, SC 29412
MLS# 25022325Listed by: CAROLINA ONE REAL ESTATE - New
 $775,000Active5 beds 3 baths2,244 sq. ft.
$775,000Active5 beds 3 baths2,244 sq. ft.1387 W Lenevar Drive, Charleston, SC 29407
MLS# 25022326Listed by: MAVEN REALTY - New
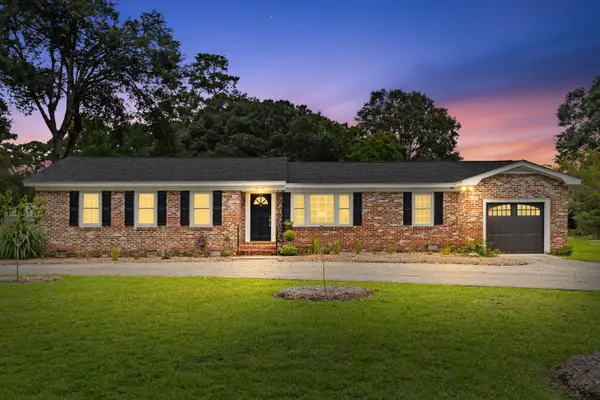 $699,888Active3 beds 2 baths1,648 sq. ft.
$699,888Active3 beds 2 baths1,648 sq. ft.1871 Rugby Lane, Charleston, SC 29407
MLS# 25022319Listed by: CAROLINA ONE REAL ESTATE - New
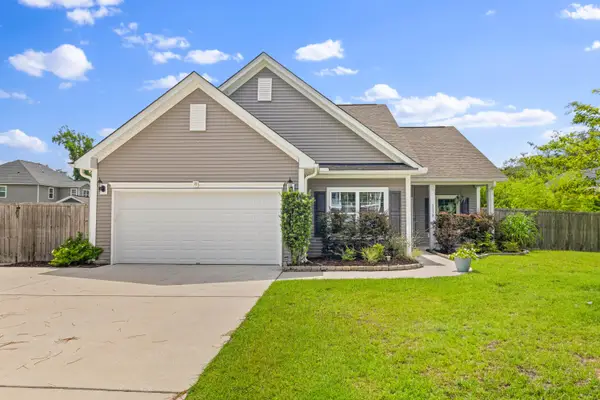 $645,000Active4 beds 3 baths2,189 sq. ft.
$645,000Active4 beds 3 baths2,189 sq. ft.3319 Dunwick Drive, Johns Island, SC 29455
MLS# 25022312Listed by: THE BOULEVARD COMPANY - New
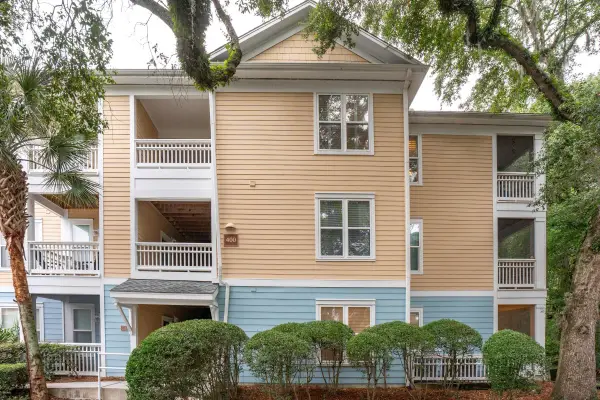 $440,000Active2 beds 2 baths1,120 sq. ft.
$440,000Active2 beds 2 baths1,120 sq. ft.400 Bucksley Lane #112, Daniel Island, SC 29492
MLS# 25021936Listed by: MCCONNELL REAL ESTATE PARTNERS - Open Sat, 10am to 4pmNew
 $758,000Active4 beds 3 baths3,242 sq. ft.
$758,000Active4 beds 3 baths3,242 sq. ft.2916 Gantt Dr Drive, Johns Island, SC 29455
MLS# 25021974Listed by: CAROLINA ONE REAL ESTATE - New
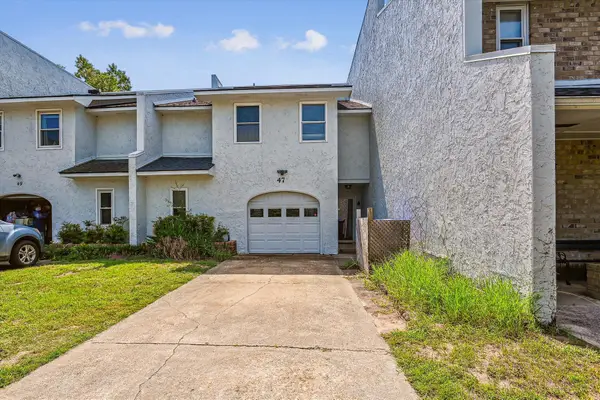 $519,000Active3 beds 3 baths2,223 sq. ft.
$519,000Active3 beds 3 baths2,223 sq. ft.47 Rivers Point Row #3, Charleston, SC 29412
MLS# 25022264Listed by: EXP REALTY LLC

