15 Dewey Street, Charleston, SC 29403
Local realty services provided by:Better Homes and Gardens Real Estate Palmetto
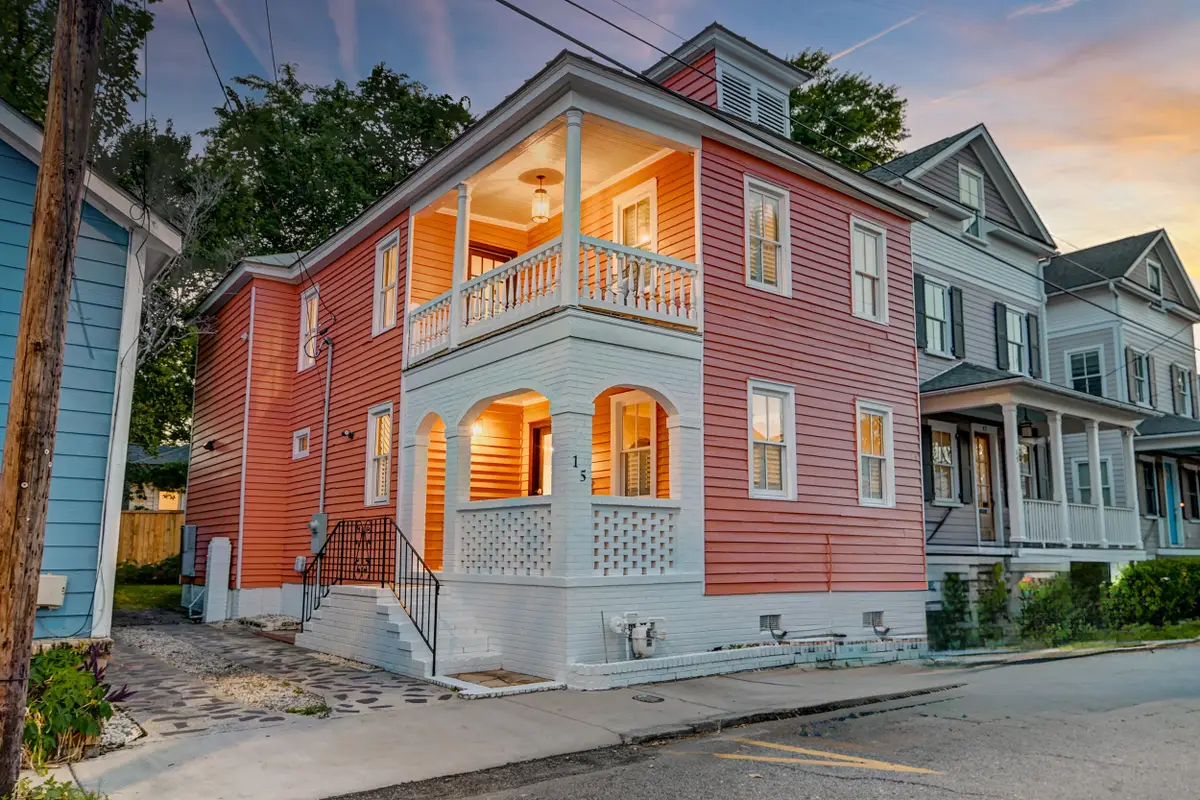
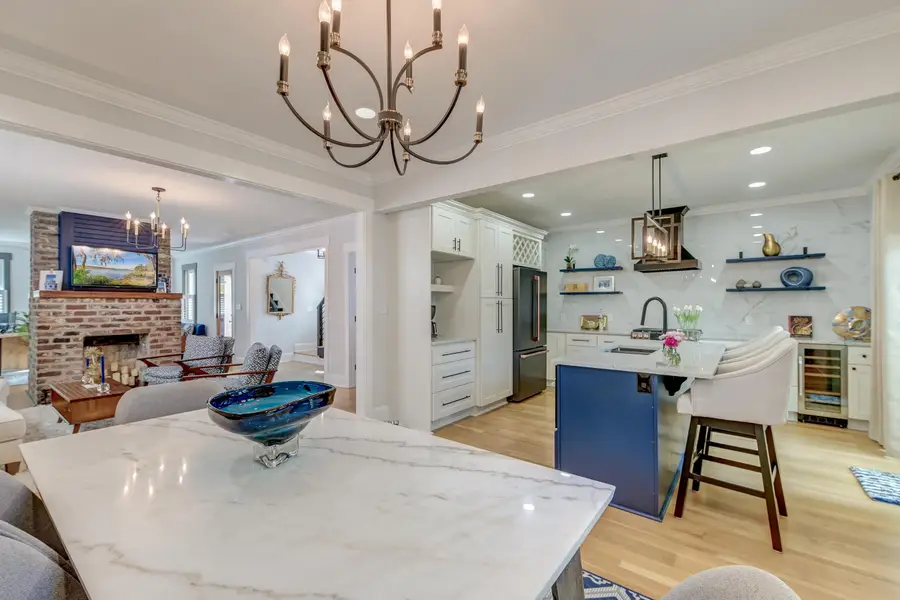
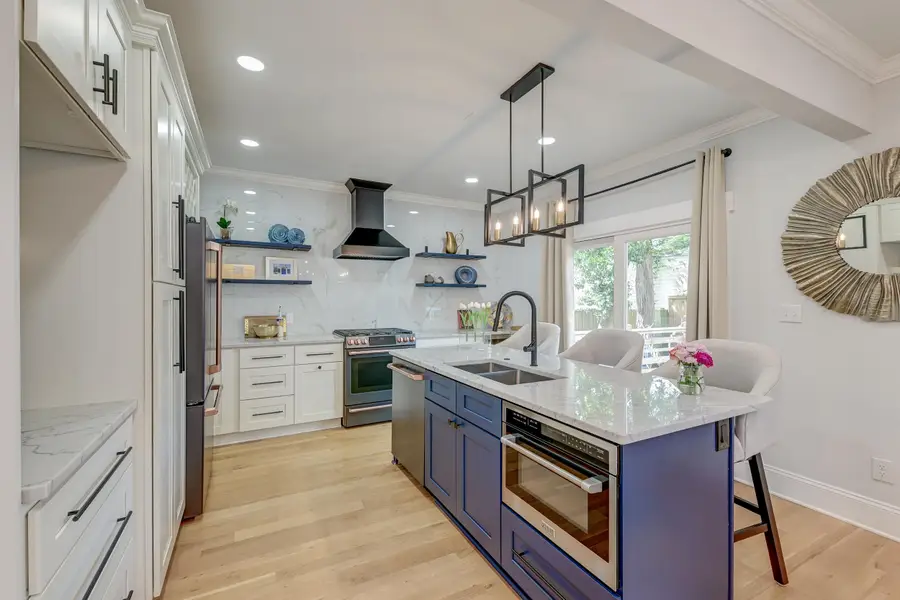
Listed by:susanna lee
Office:matt o'neill real estate
MLS#:25018178
Source:SC_CTAR
Price summary
- Price:$1,025,000
- Price per sq. ft.:$544.06
About this home
Walking distance to restaurants and parks and short drive to the beach! Located just one block from the beloved Hampton Park in Charleston, this exquisite Charleston single-style residence offers timeless charm blended with modern luxury. The vibrant and eye-catching exterior sets the tone as you ascend the two-sided staircase and step onto the welcoming front porch. Inside, you're immediately greeted by rich architectural details including crown molding, plantation shutters, elegant flooring, and a captivating two-sided brick fireplace that beautifully defines the space. The bright, open floor plan flows seamlessly from the inviting living area, perfect for relaxing or workinginto a charming dining space that opens into a spectacular gourmet kitchen. Here, form meets function with stunning countertops, cabinetry, and hardware, and sleek appliances, including a gas range and hood vent. The stylish backsplash and center island with bar seating elevate the space, while a door from the kitchen leads you to a spacious deck and backyard. A well-designed powder room completes the main level.
Upstairs, the primary suite is a peaceful retreat with an en suite bath that features a dual sink vanity, a step-in tiled shower, and a large walk-in closet. Two additional bedrooms are connected by a beautifully appointed Jack and Jill bathroom, providing both convenience and privacy. A thoughtfully located laundry room completes the second floor.
The outdoor space is equally impressive with mature trees, ample room to entertain, and a built-in brick fireplace that adds warmth and ambiance. With sought-after dining, cozy bars, and popular breweries all within a mile, this location is truly second to none. This is a rare opportunity to own a refined and beautifully updated home in one of Charleston's most desirable neighborhoods.
Contact an agent
Home facts
- Year built:1935
- Listing Id #:25018178
- Added:44 day(s) ago
- Updated:August 13, 2025 at 07:39 AM
Rooms and interior
- Bedrooms:3
- Total bathrooms:3
- Full bathrooms:2
- Half bathrooms:1
- Living area:1,884 sq. ft.
Structure and exterior
- Year built:1935
- Building area:1,884 sq. ft.
- Lot area:0.06 Acres
Schools
- High school:Burke
- Middle school:Simmons Pinckney
- Elementary school:James Simons
Utilities
- Water:Public
- Sewer:Public Sewer
Finances and disclosures
- Price:$1,025,000
- Price per sq. ft.:$544.06
New listings near 15 Dewey Street
- New
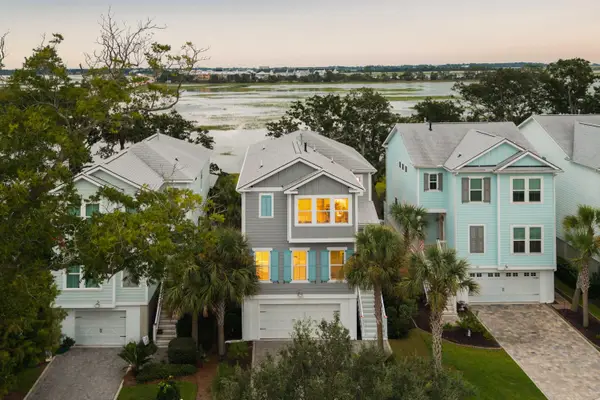 $1,199,000Active4 beds 4 baths2,694 sq. ft.
$1,199,000Active4 beds 4 baths2,694 sq. ft.117 Alder Circle, Charleston, SC 29412
MLS# 25022387Listed by: WILLIAM MEANS REAL ESTATE, LLC - New
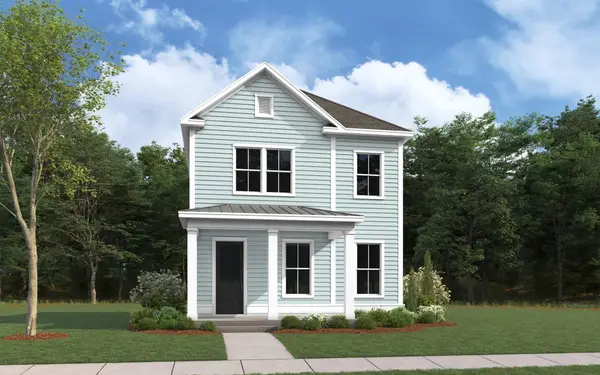 $533,800Active3 beds 3 baths1,600 sq. ft.
$533,800Active3 beds 3 baths1,600 sq. ft.2112 Blue Bayou Boulevard, Johns Island, SC 29455
MLS# 25022390Listed by: DFH REALTY GEORGIA, LLC - New
 $429,000Active3 beds 3 baths1,888 sq. ft.
$429,000Active3 beds 3 baths1,888 sq. ft.4236 Scharite Street, Charleston, SC 29414
MLS# 25022382Listed by: CAROLINA ONE REAL ESTATE - New
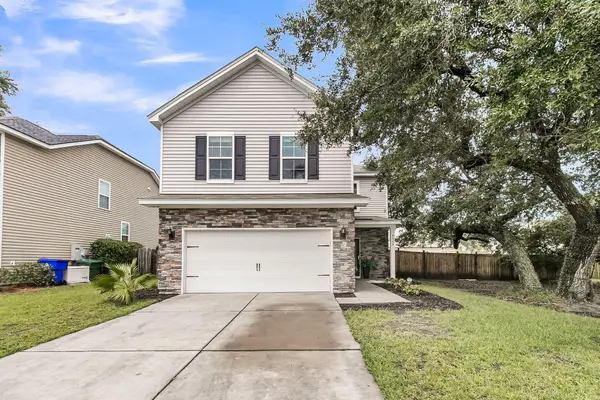 $525,000Active4 beds 3 baths1,920 sq. ft.
$525,000Active4 beds 3 baths1,920 sq. ft.1506 Chastain Road, Johns Island, SC 29455
MLS# 25022366Listed by: JEFF COOK REAL ESTATE LPT REALTY - New
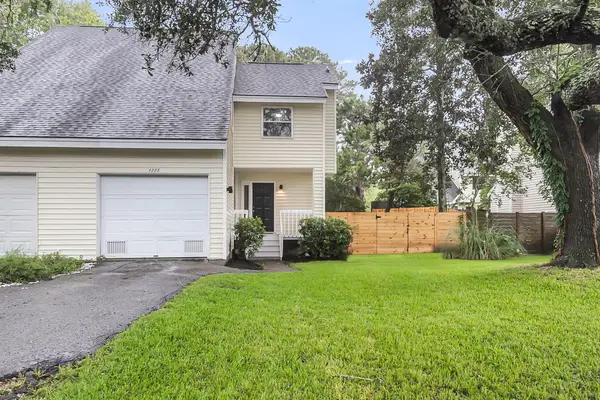 $495,000Active3 beds 2 baths1,442 sq. ft.
$495,000Active3 beds 2 baths1,442 sq. ft.1225 Valley Forge Drive, Charleston, SC 29412
MLS# 25022368Listed by: PHD PROPERTIES - Open Sun, 1 to 3pmNew
 $410,000Active2 beds 2 baths1,295 sq. ft.
$410,000Active2 beds 2 baths1,295 sq. ft.1984 Folly Road #A307, Charleston, SC 29412
MLS# 25022325Listed by: CAROLINA ONE REAL ESTATE - New
 $775,000Active5 beds 3 baths2,244 sq. ft.
$775,000Active5 beds 3 baths2,244 sq. ft.1387 W Lenevar Drive, Charleston, SC 29407
MLS# 25022326Listed by: MAVEN REALTY - New
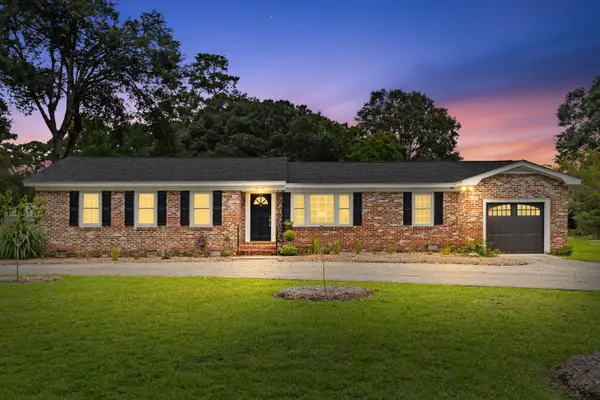 $699,888Active3 beds 2 baths1,648 sq. ft.
$699,888Active3 beds 2 baths1,648 sq. ft.1871 Rugby Lane, Charleston, SC 29407
MLS# 25022319Listed by: CAROLINA ONE REAL ESTATE - New
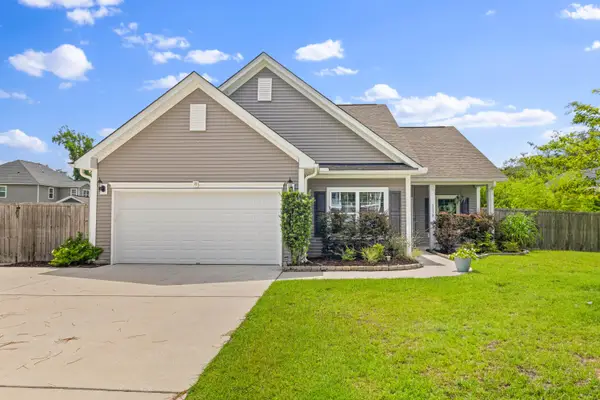 $645,000Active4 beds 3 baths2,189 sq. ft.
$645,000Active4 beds 3 baths2,189 sq. ft.3319 Dunwick Drive, Johns Island, SC 29455
MLS# 25022312Listed by: THE BOULEVARD COMPANY - New
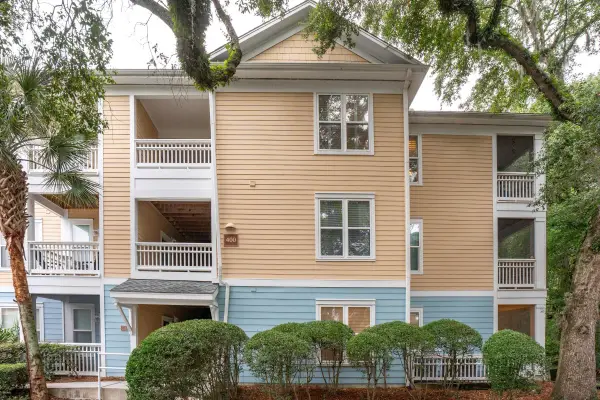 $440,000Active2 beds 2 baths1,120 sq. ft.
$440,000Active2 beds 2 baths1,120 sq. ft.400 Bucksley Lane #112, Daniel Island, SC 29492
MLS# 25021936Listed by: MCCONNELL REAL ESTATE PARTNERS

