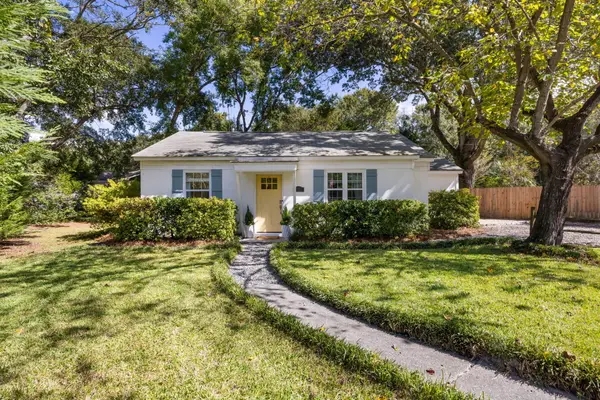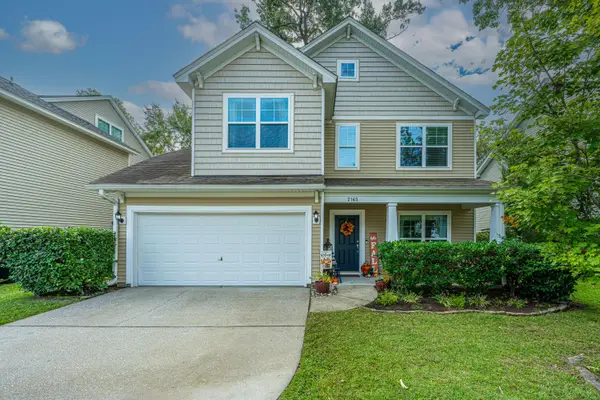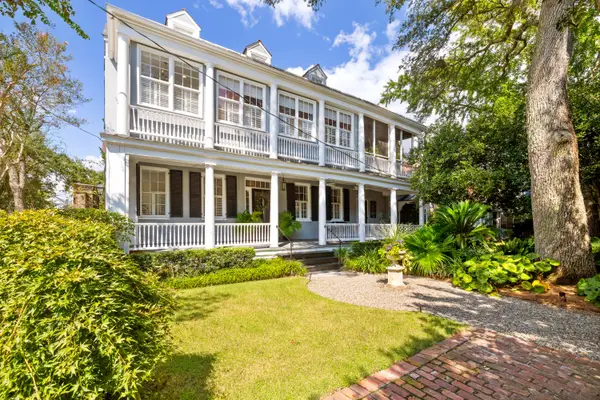15 Rutledge Avenue, Charleston, SC 29401
Local realty services provided by:Better Homes and Gardens Real Estate Palmetto
Listed by:charles mcintosh843-628-0008
Office:the cassina group
MLS#:25012508
Source:SC_CTAR
15 Rutledge Avenue,Charleston, SC 29401
$3,150,000
- 4 Beds
- 4 Baths
- 3,710 sq. ft.
- Single family
- Active
Price summary
- Price:$3,150,000
- Price per sq. ft.:$849.06
About this home
Just steps from Colonial Lake and a short walk to Charleston's iconic Battery, this ideally located home offers the perfect blend of historic charm and modern convenience. In the heart of downtown Charleston, enjoy easy access to neighborhood favorites like Burbage's Grocery, nearby tennis courts, and some of the city's most scenic walking trails.This classic Charleston residence features a welcoming front porch, an elegant side piazza, and a peaceful back porch that's ideal for enjoying the Lowcountry's mild climate. Inside, high ceilings and abundant natural light highlight timeless architectural details, including floor-to-ceiling windows in the dining room that open beautifully to the piazza for effortless indoor-outdoor living.
A rare find downtown, the property offers ample parking with two private driveways, an uncommon convenience in this highly sought-after area. A detached workshop adds valuable storage or a flexible use space, while the landscaped yard enhances the home's charm and functionality. This is a unique opportunity to own a beautiful Charleston home in a prime location.
Contact an agent
Home facts
- Year built:1915
- Listing ID #:25012508
- Added:142 day(s) ago
- Updated:August 20, 2025 at 02:21 PM
Rooms and interior
- Bedrooms:4
- Total bathrooms:4
- Full bathrooms:3
- Half bathrooms:1
- Living area:3,710 sq. ft.
Heating and cooling
- Cooling:Central Air
Structure and exterior
- Year built:1915
- Building area:3,710 sq. ft.
- Lot area:0.2 Acres
Schools
- High school:Burke
- Middle school:Simmons Pinckney
- Elementary school:Memminger
Utilities
- Water:Public
- Sewer:Public Sewer
Finances and disclosures
- Price:$3,150,000
- Price per sq. ft.:$849.06
New listings near 15 Rutledge Avenue
- New
 $524,900Active2 beds 2 baths1,000 sq. ft.
$524,900Active2 beds 2 baths1,000 sq. ft.0 Anita Drive, Charleston, SC 29407
MLS# 25026053Listed by: AGENTOWNED REALTY PREFERRED GROUP - New
 $565,000Active3 beds 2 baths1,390 sq. ft.
$565,000Active3 beds 2 baths1,390 sq. ft.3543 Hunters Oak Lane, Johns Island, SC 29455
MLS# 25026060Listed by: CAROLINA ONE REAL ESTATE - New
 $439,000Active4 beds 3 baths2,140 sq. ft.
$439,000Active4 beds 3 baths2,140 sq. ft.8127 Saveur Lane, Charleston, SC 29406
MLS# 25026039Listed by: WEICHERT REALTORS LIFESTYLE - New
 $8,750,000Active4 beds 5 baths3,735 sq. ft.
$8,750,000Active4 beds 5 baths3,735 sq. ft.110 Beaufain Street, Charleston, SC 29401
MLS# 25026046Listed by: THE CASSINA GROUP - Open Sun, 1 to 3pmNew
 $585,000Active3 beds 2 baths2,240 sq. ft.
$585,000Active3 beds 2 baths2,240 sq. ft.100 Sugar Magnolia Way, Charleston, SC 29414
MLS# 25025950Listed by: CAROLINA ONE REAL ESTATE - Open Sat, 11am to 2pmNew
 $729,000Active3 beds 2 baths1,680 sq. ft.
$729,000Active3 beds 2 baths1,680 sq. ft.843 Hopewell Drive, Charleston, SC 29492
MLS# 25026030Listed by: CAROLINA ONE REAL ESTATE - New
 $500,000Active3 beds 3 baths1,842 sq. ft.
$500,000Active3 beds 3 baths1,842 sq. ft.2165 Ashley Cooper Lane, Charleston, SC 29414
MLS# 25026028Listed by: CAROLINA ONE REAL ESTATE - Open Fri, 10:30am to 12pmNew
 $370,000Active1 beds 1 baths822 sq. ft.
$370,000Active1 beds 1 baths822 sq. ft.Address Withheld By Seller, Charleston, SC 29403
MLS# 25025982Listed by: THE CASSINA GROUP - New
 $215,000Active2 beds 1 baths850 sq. ft.
$215,000Active2 beds 1 baths850 sq. ft.516 Arlington Drive #B 5, Charleston, SC 29414
MLS# 25025984Listed by: RE/MAX CORNERSTONE REALTY - New
 $2,950,000Active4 beds 4 baths2,615 sq. ft.
$2,950,000Active4 beds 4 baths2,615 sq. ft.14 Limehouse Street, Charleston, SC 29401
MLS# 25025974Listed by: CAROLINA ONE REAL ESTATE
