1525 Westmoreland Avenue, Charleston, SC 29412
Local realty services provided by:Better Homes and Gardens Real Estate Medley
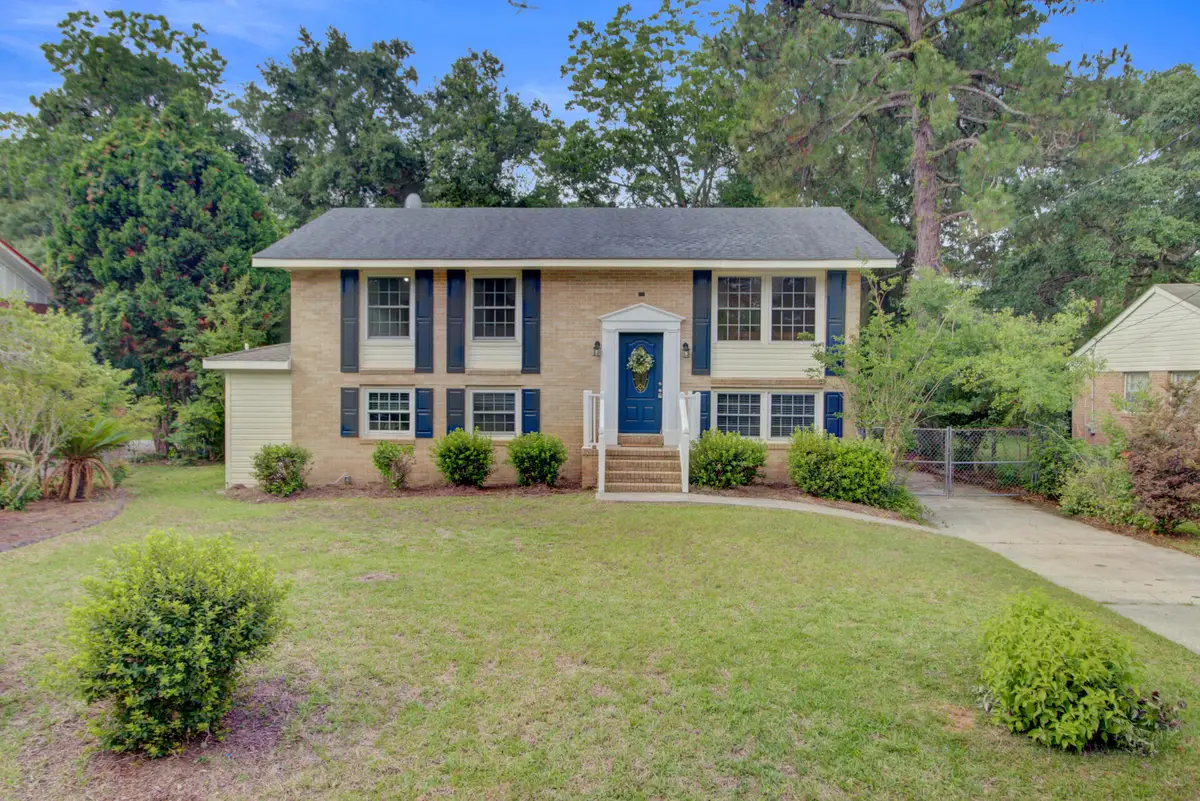
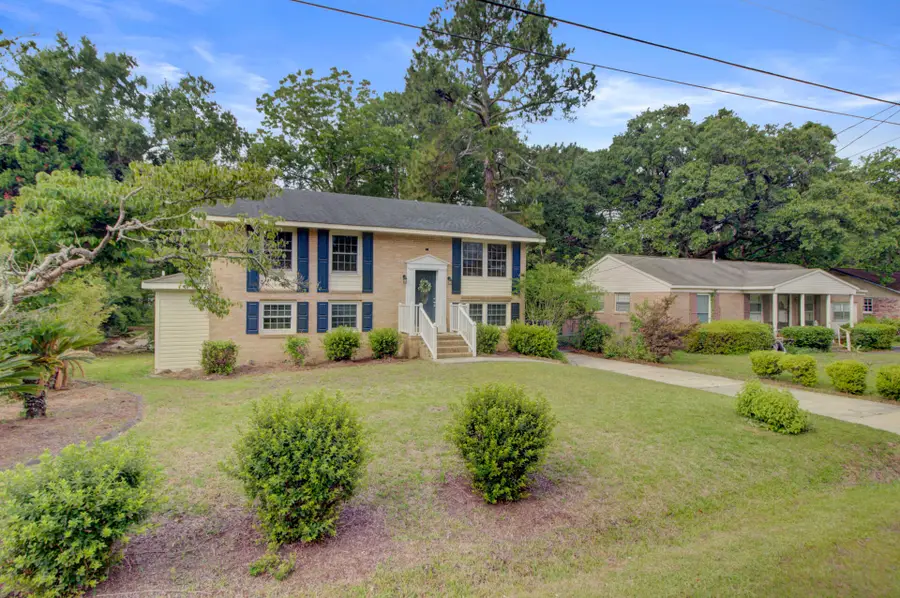
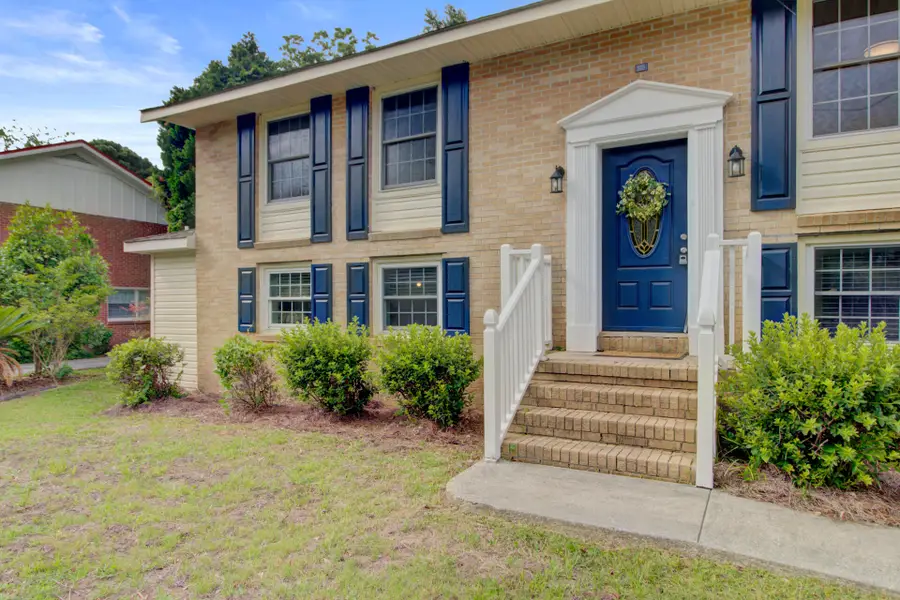
Listed by:jennifer kluenie
Office:coldwell banker realty
MLS#:25016866
Source:SC_CTAR
1525 Westmoreland Avenue,Charleston, SC 29412
$589,900
- 6 Beds
- 4 Baths
- 2,500 sq. ft.
- Single family
- Active
Price summary
- Price:$589,900
- Price per sq. ft.:$235.96
About this home
NEW HVAC!! Discover your dream home just minutes from Folly Beach and downtown Charleston! This stunning split-level residence boasts 6 bedrooms and 4 updated bathrooms offering ample space for families and guests alike. Step inside to find hardwood floors throughout the upstairs, a gourmet kitchen featuring stainless steel appliances, quartz countertops, and abundant cabinetry - perfect for the home chef. The oversized laundry room adds convenience while the cozy family room and bonus room provide versatile spaces for relaxation and entertainment. The primary bedroom is conveniently located on the lower level, providing privacy and easy access to the large private backyard- an ideal setting for entertaining friends and family. Enjoy the additional perks of a large greenhouse or shed forall of your gardening and storage needs. With a 2 car garage, no HOA fees and flood insurance not required, this home combines comfort and style. Don't miss your chance to own this beautiful property in a prime location.
Contact an agent
Home facts
- Year built:1965
- Listing Id #:25016866
- Added:57 day(s) ago
- Updated:August 13, 2025 at 02:26 PM
Rooms and interior
- Bedrooms:6
- Total bathrooms:4
- Full bathrooms:4
- Living area:2,500 sq. ft.
Heating and cooling
- Cooling:Central Air
- Heating:Heat Pump
Structure and exterior
- Year built:1965
- Building area:2,500 sq. ft.
- Lot area:0.21 Acres
Schools
- High school:James Island Charter
- Middle school:Camp Road
- Elementary school:Stiles Point
Utilities
- Water:Public
- Sewer:Public Sewer
Finances and disclosures
- Price:$589,900
- Price per sq. ft.:$235.96
New listings near 1525 Westmoreland Avenue
- New
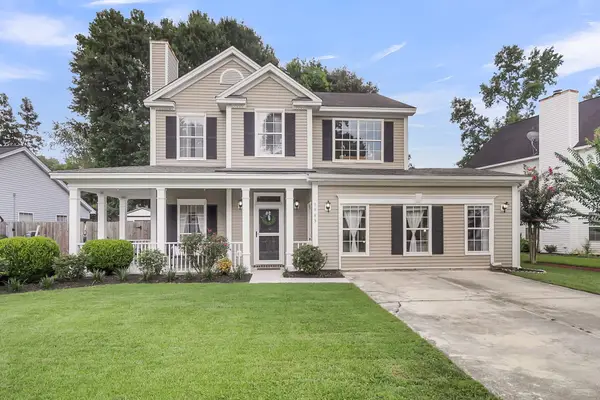 $485,000Active4 beds 3 baths2,177 sq. ft.
$485,000Active4 beds 3 baths2,177 sq. ft.1983 Treebark Drive, Charleston, SC 29414
MLS# 25022484Listed by: KELLER WILLIAMS REALTY CHARLESTON - New
 $479,900Active3 beds 2 baths1,687 sq. ft.
$479,900Active3 beds 2 baths1,687 sq. ft.494 Hainsworth Drive, Charleston, SC 29414
MLS# 25022487Listed by: COLDWELL BANKER REALTY - New
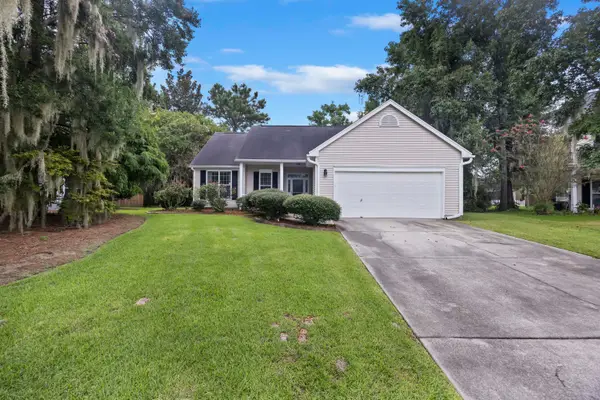 $412,000Active3 beds 2 baths1,270 sq. ft.
$412,000Active3 beds 2 baths1,270 sq. ft.3438 Farmers Market Drive, Charleston, SC 29414
MLS# 25022481Listed by: CAROLINA ONE REAL ESTATE - New
 $240,000Active1 beds 1 baths691 sq. ft.
$240,000Active1 beds 1 baths691 sq. ft.700 Daniel Ellis Drive #9104, Charleston, SC 29412
MLS# 25022331Listed by: THE PULSE CHARLESTON - New
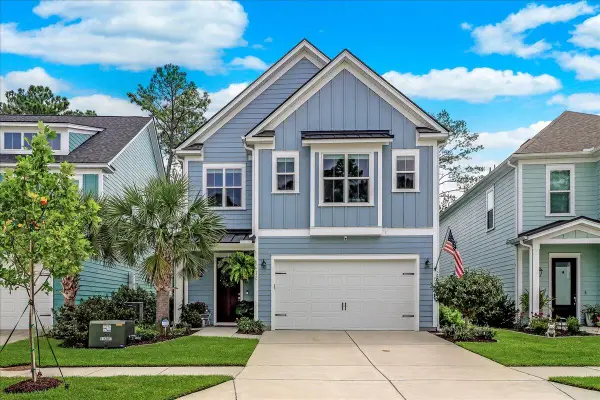 $850,000Active3 beds 4 baths2,676 sq. ft.
$850,000Active3 beds 4 baths2,676 sq. ft.120 Low Tide Court, Charleston, SC 29492
MLS# 25022406Listed by: WILD DUNES REAL ESTATE, LLC - Open Sat, 11am to 1pmNew
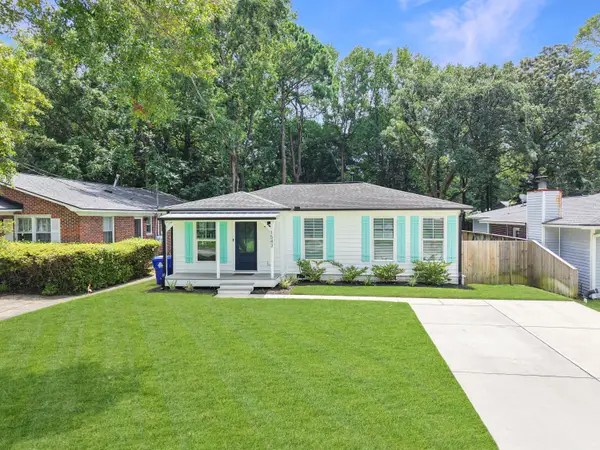 $534,900Active3 beds 2 baths1,100 sq. ft.
$534,900Active3 beds 2 baths1,100 sq. ft.1543 Joan Street, Charleston, SC 29407
MLS# 25022469Listed by: BETTER HOMES AND GARDENS REAL ESTATE PALMETTO - New
 $895,000Active2 beds 2 baths1,160 sq. ft.
$895,000Active2 beds 2 baths1,160 sq. ft.3 Ducs Court, Charleston, SC 29403
MLS# 25022474Listed by: THE BOULEVARD COMPANY - Open Sat, 11am to 1pmNew
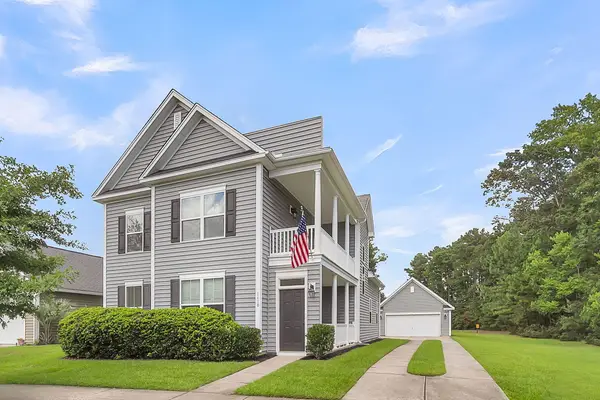 $584,999Active4 beds 4 baths2,594 sq. ft.
$584,999Active4 beds 4 baths2,594 sq. ft.1410 Roustabout Way, Charleston, SC 29414
MLS# 25022457Listed by: CAROLINA ONE REAL ESTATE - New
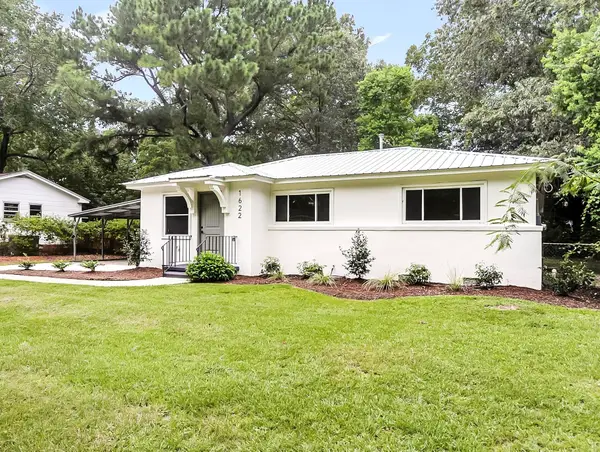 $479,000Active3 beds 2 baths1,166 sq. ft.
$479,000Active3 beds 2 baths1,166 sq. ft.1622 Dogwood Road, Charleston, SC 29414
MLS# 25022452Listed by: THE BOULEVARD COMPANY - Open Sat, 12 to 2pmNew
 $439,000Active2 beds 2 baths1,878 sq. ft.
$439,000Active2 beds 2 baths1,878 sq. ft.1660 St Johns Parrish Way, Johns Island, SC 29455
MLS# 25022443Listed by: EARTHWAY REAL ESTATE

