1755 Central Park Road #9103, Charleston, SC 29412
Local realty services provided by:Better Homes and Gardens Real Estate Medley
Listed by:shawn cleary
Office:keller williams realty charleston west ashley
MLS#:25029119
Source:SC_CTAR
1755 Central Park Road #9103,Charleston, SC 29412
$375,000
- 2 Beds
- 2 Baths
- 988 sq. ft.
- Single family
- Active
Price summary
- Price:$375,000
- Price per sq. ft.:$379.55
About this home
BEST DEAL on James Island!! Get Downtown Charleston and Folly Beach access without the price tag. This well-maintained townhome features laminate flooring throughout the main level. On the third level, you'll find two bedrooms and two full bathrooms. The open floor plan offers 9-foot ceilings and a screened porch for outdoor relaxation. You'll find plenty of storage space, including an oversized 1.5-car garage with room for overflow items.This home gets all of the benefits and perks of a condo association but you're living in a townhome - no neighbors above and below you! The Regatta is ideally located just minutes from Downtown Charleston, Folly Beach, and James Island County Park. Enjoy resort-style amenities such as a year-round pool, fitness center, clubhouse with outdoor grills, and a community car wash. Recent community upgrades include new roofs, freshly paved roads, and beautifully maintained landscaping throughout.
Contact an agent
Home facts
- Year built:2006
- Listing ID #:25029119
- Added:1 day(s) ago
- Updated:October 30, 2025 at 11:25 AM
Rooms and interior
- Bedrooms:2
- Total bathrooms:2
- Full bathrooms:2
- Living area:988 sq. ft.
Heating and cooling
- Cooling:Central Air
- Heating:Electric
Structure and exterior
- Year built:2006
- Building area:988 sq. ft.
Schools
- High school:James Island Charter
- Middle school:Camp Road
- Elementary school:Harbor View
Utilities
- Water:Public
- Sewer:Public Sewer
Finances and disclosures
- Price:$375,000
- Price per sq. ft.:$379.55
New listings near 1755 Central Park Road #9103
- Open Thu, 12 to 2pmNew
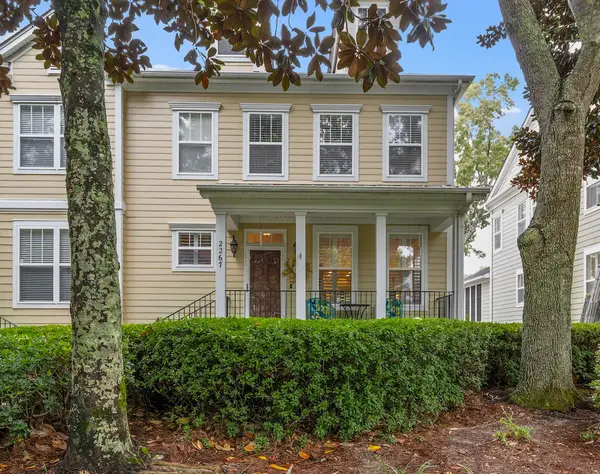 $984,900Active3 beds -- baths1,964 sq. ft.
$984,900Active3 beds -- baths1,964 sq. ft.2267 Daniel Island Drive, Charleston, SC 29492
MLS# 25029066Listed by: DANIEL ISLAND REAL ESTATE CO INC - New
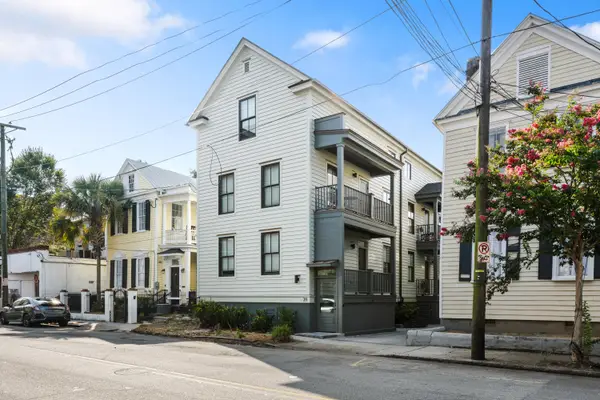 $1,595,000Active-- beds -- baths1,551 sq. ft.
$1,595,000Active-- beds -- baths1,551 sq. ft.39 Spring Street #B, Charleston, SC 29403
MLS# 25029112Listed by: THE BOULEVARD COMPANY - New
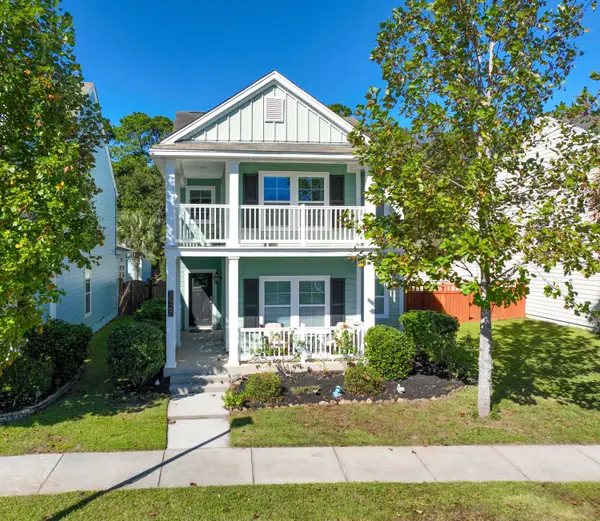 $604,990Active3 beds 3 baths2,192 sq. ft.
$604,990Active3 beds 3 baths2,192 sq. ft.2927 Waterleaf Road, Johns Island, SC 29455
MLS# 25029126Listed by: COLDWELL BANKER REALTY - New
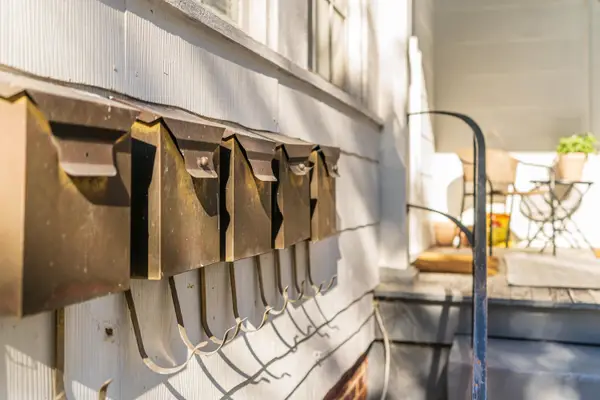 $1,800,000Active8 beds -- baths5,427 sq. ft.
$1,800,000Active8 beds -- baths5,427 sq. ft.86 Smith Street #A,B,C,D,E, Charleston, SC 29401
MLS# 25029115Listed by: PATE PROPERTIES INC - Open Thu, 11am to 1pmNew
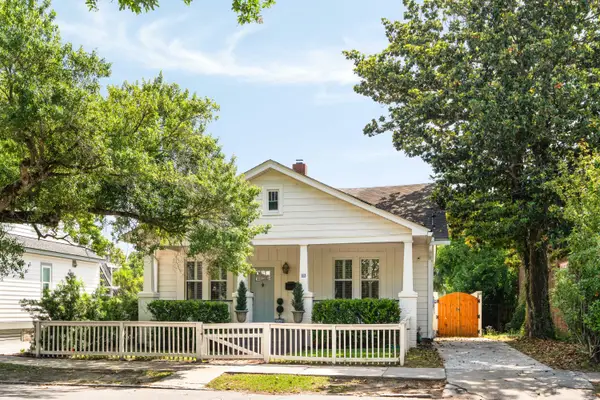 $1,400,000Active4 beds 3 baths2,527 sq. ft.
$1,400,000Active4 beds 3 baths2,527 sq. ft.814 Rutledge Avenue, Charleston, SC 29403
MLS# 25029104Listed by: WILLIAM MEANS REAL ESTATE, LLC - New
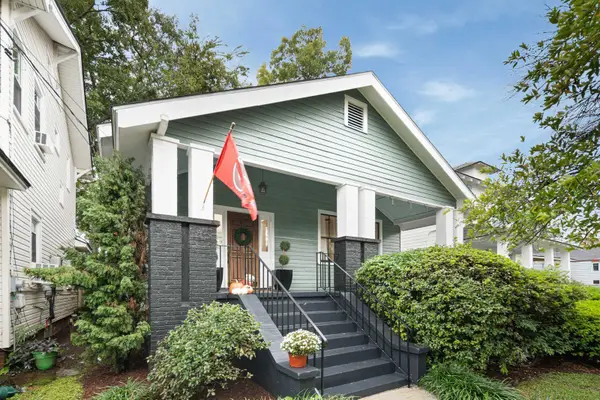 $995,000Active3 beds 2 baths1,530 sq. ft.
$995,000Active3 beds 2 baths1,530 sq. ft.75 Cypress Street, Charleston, SC 29403
MLS# 25029106Listed by: HOLY CITY BROKERAGE, LLC - New
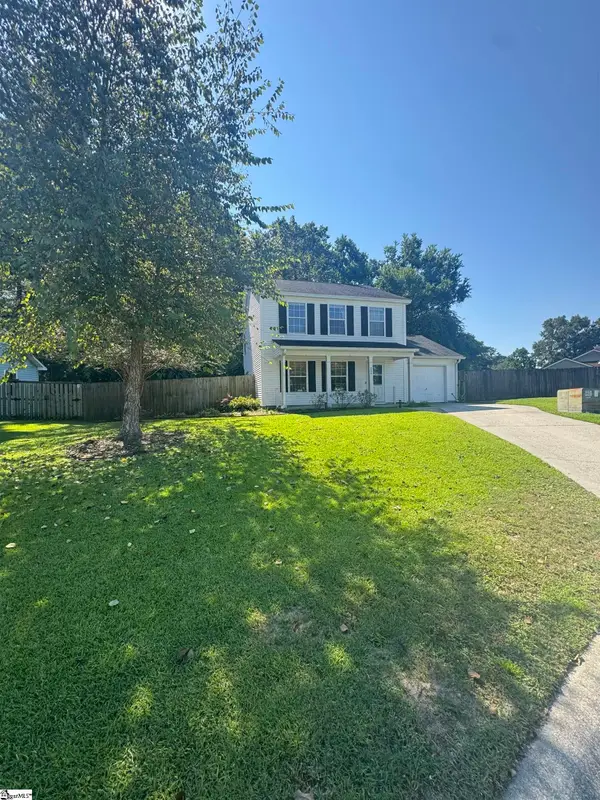 $329,900Active3 beds 3 baths
$329,900Active3 beds 3 baths236 Hoylake Court, Charleston, SC 29414
MLS# 1573448Listed by: SOUTHERN EQUITY REALTY - New
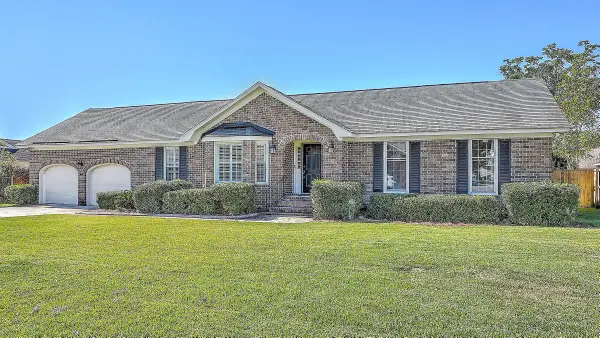 $615,000Active3 beds 2 baths2,283 sq. ft.
$615,000Active3 beds 2 baths2,283 sq. ft.2907 Honeywell Court, Charleston, SC 29414
MLS# 25029079Listed by: CHOSEN REALTY LLC - New
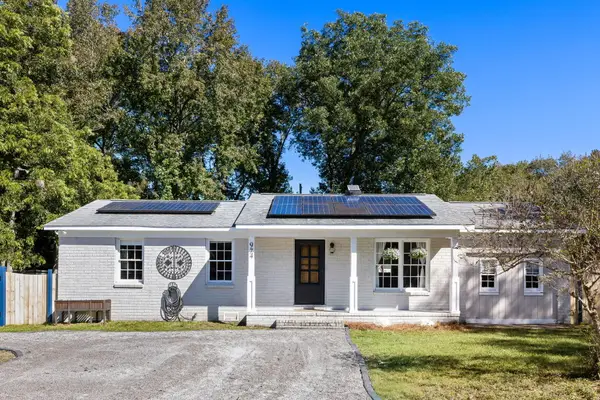 $595,000Active3 beds 1 baths1,325 sq. ft.
$595,000Active3 beds 1 baths1,325 sq. ft.974 Riverland Drive, Charleston, SC 29412
MLS# 25029082Listed by: MAISON REAL ESTATE
