20 Bennett Street, Charleston, SC 29401
Local realty services provided by:Better Homes and Gardens Real Estate Palmetto
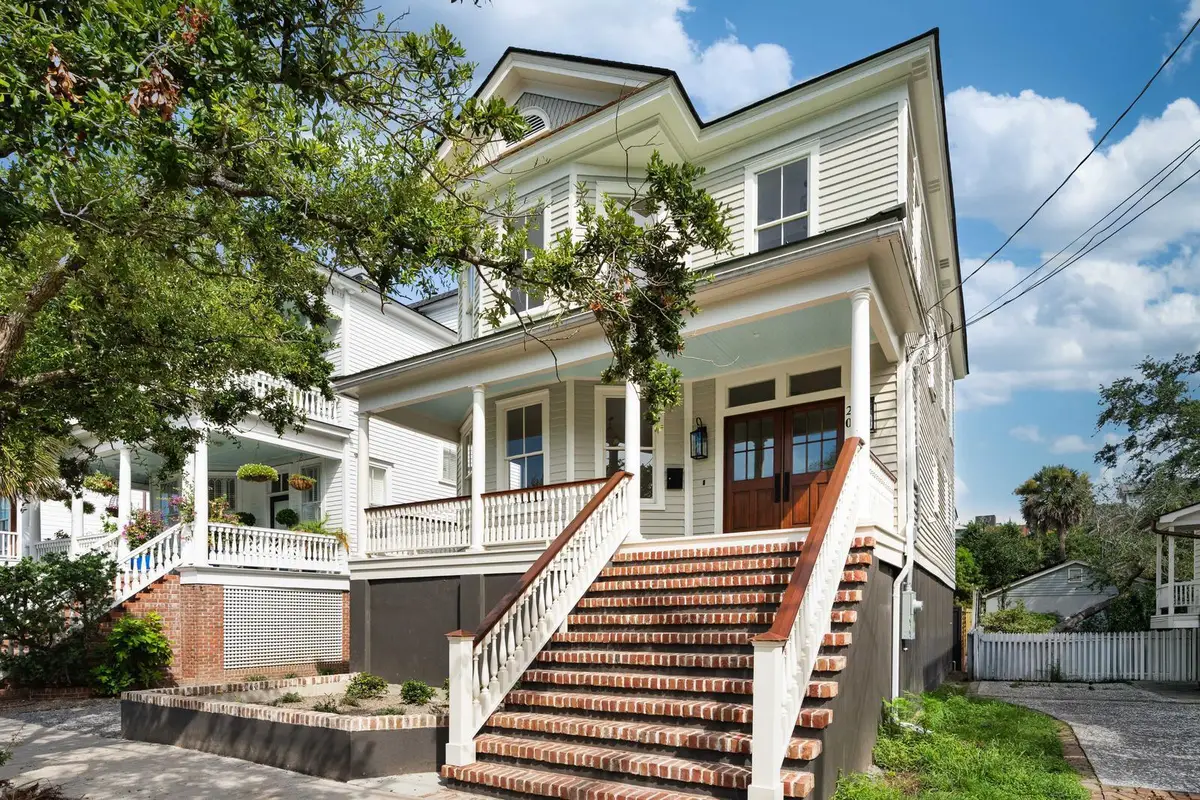
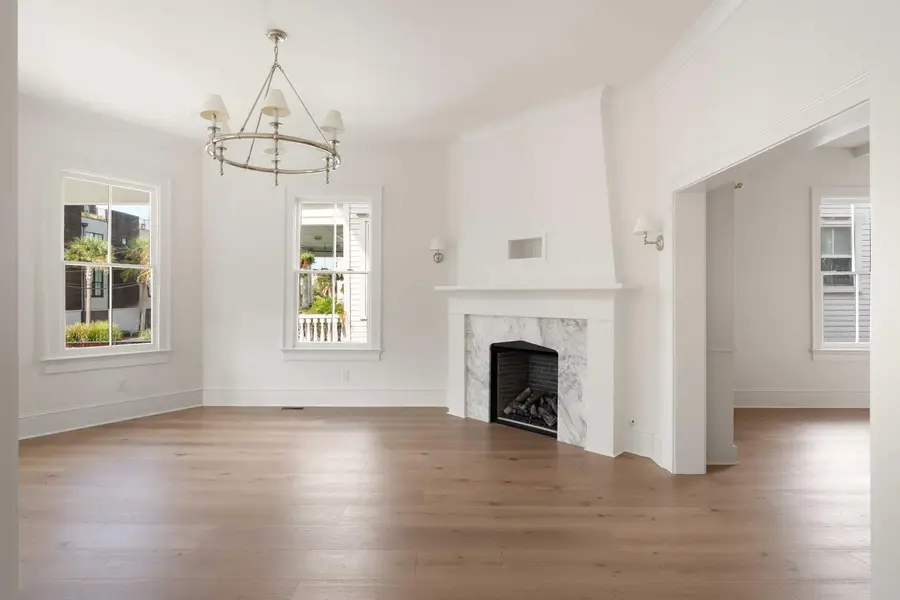
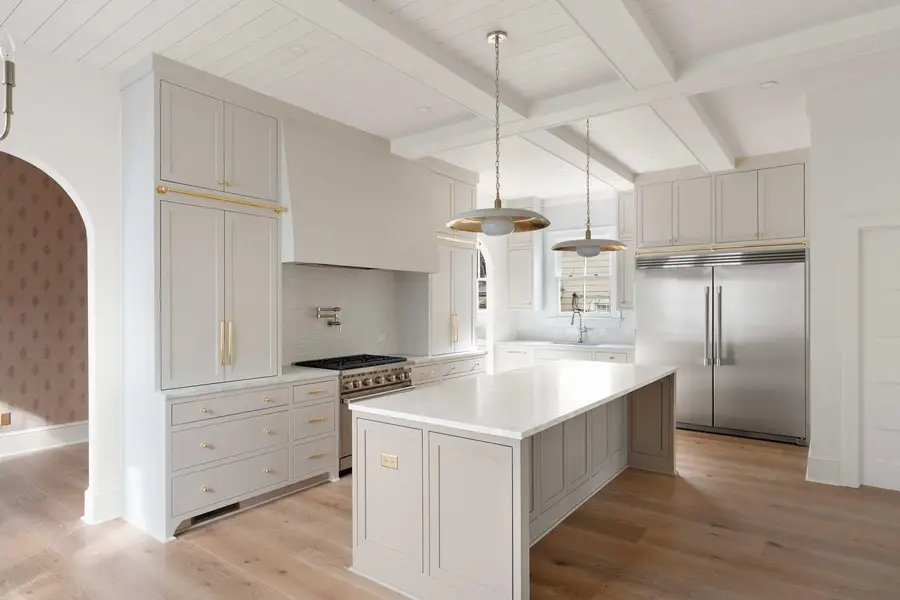
Listed by:leslie turner
Office:maison real estate
MLS#:25021239
Source:SC_CTAR
20 Bennett Street,Charleston, SC 29401
$2,879,500
- 5 Beds
- 6 Baths
- 3,055 sq. ft.
- Single family
- Active
Price summary
- Price:$2,879,500
- Price per sq. ft.:$942.55
About this home
Fully Renovated Historic Home with Elevator & Apartment in Harleston Village!Welcome to 20 Bennett Street, an exquisitely renovated and reimagined residence in the heart of Harleston Village. This turnkey home combines historic Charleston charm with modern convenience, offering a flexible layout perfect for families, guests, or multigenerational living. The property includes a fully equipped apartment and an elevator servicing all levels, making this a rare and versatile downtown opportunity.The main level is filled with natural light, beginning with the elegant living room featuring oversized windows and a gas fireplace. The show-stopping chef's kitchen is the heart of the home, anchored by a large center island, custom cabinetry, and premium appliances including a Wolf range,pot filler, custom vent hood, wet bar with beverage fridge and ice maker, and a spacious walk-in pantry. A tiled backsplash and designer lighting elevate the space.
Adjacent to the kitchen is a stylish dining area with built-in cabinetry. A charming office tucked nearby features built-in shelving, a desk, and designer wallpaper. Additional thoughtful touches on the main level include a mudroom with custom storage area and a powder bath beneath the staircase with lovely handcarved sink and designer wallpaper.
The upper floor hosts a light-filled primary suite with generous walk-in closet and a spa-inspired bath featuring a zero-entry, arched shower, beautiful wood statement vanity with two sinks, and exquisite tilework. Three additional bedrooms each feature en suite baths with custom tile and fixtures. A cozy upstairs den/flex space with beverage fridge provides a perfect lounge space for guests or children. A large laundry room with built-in cabinetry completes the second floor, along with an additional large closet and linen closet.
A brand-new addition includes a full apartment with separate access from the rear staircase, as well as a private door off the main mudroom. The apartment includes a living room, full kitchen, bedroom with walk-in closet, full bath, and space for a stackable washer/dryerideal for extended family, aging parents, or rental income.
The home was recently elevated, allowing for a spacious two-car garage with extensive storage underneath, along with a gated driveway offering ample off-street parking.
This entire home was gutted to the studs, and is basically a brand new home inside a historic shell, with a new addition at the rear. There is all new plumbing, electrical, HVAC, new roof, and more. Additional design details and premium finishes include engineered 10" wide-plank white oak flooring throughout, new lighting by Visual Comfort, Hudson Valley and more, designer wallpaper, plumbing fixtures by Brizo, Signature Hardware, and Kohler, Baldwin and Rejuvenation hardware, custom cabinetry with built in drawers, and new landscaping. See list of details and renovation highlights under Documents.
20 Bennett is a truly rare find in historic downtown Charlestonwhere historic elegance meets modern, move-in-ready convenience.
Contact an agent
Home facts
- Year built:1918
- Listing Id #:25021239
- Added:12 day(s) ago
- Updated:August 13, 2025 at 02:26 PM
Rooms and interior
- Bedrooms:5
- Total bathrooms:6
- Full bathrooms:5
- Half bathrooms:1
- Living area:3,055 sq. ft.
Heating and cooling
- Cooling:Central Air
Structure and exterior
- Year built:1918
- Building area:3,055 sq. ft.
- Lot area:0.1 Acres
Schools
- High school:Burke
- Middle school:Courtenay
- Elementary school:Memminger
Utilities
- Water:Public
- Sewer:Public Sewer
Finances and disclosures
- Price:$2,879,500
- Price per sq. ft.:$942.55
New listings near 20 Bennett Street
- Open Fri, 10am to 12pmNew
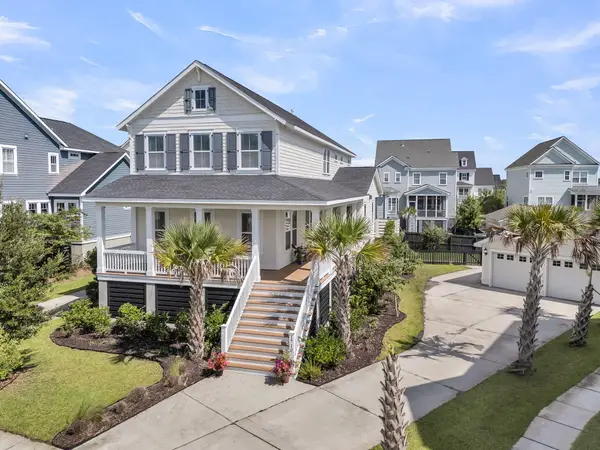 $1,715,000Active4 beds 4 baths3,110 sq. ft.
$1,715,000Active4 beds 4 baths3,110 sq. ft.1710 Trewin Court, Charleston, SC 29492
MLS# 25022099Listed by: CAROLINA ONE REAL ESTATE - New
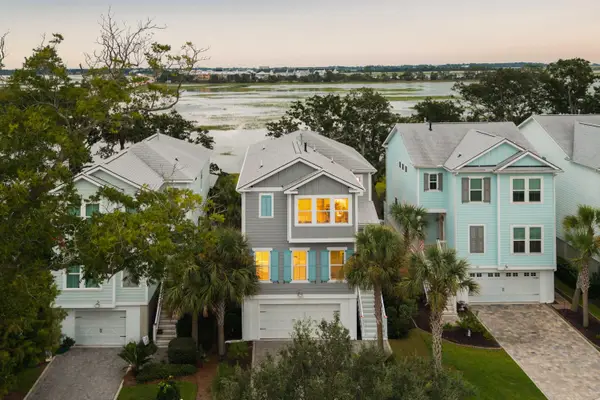 $1,199,000Active4 beds 4 baths2,694 sq. ft.
$1,199,000Active4 beds 4 baths2,694 sq. ft.117 Alder Circle, Charleston, SC 29412
MLS# 25022387Listed by: WILLIAM MEANS REAL ESTATE, LLC - New
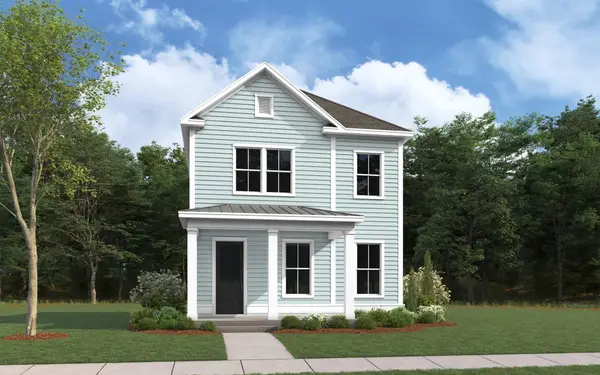 $533,800Active3 beds 3 baths1,600 sq. ft.
$533,800Active3 beds 3 baths1,600 sq. ft.2112 Blue Bayou Boulevard, Johns Island, SC 29455
MLS# 25022390Listed by: DFH REALTY GEORGIA, LLC - New
 $429,000Active3 beds 3 baths1,888 sq. ft.
$429,000Active3 beds 3 baths1,888 sq. ft.4236 Scharite Street, Charleston, SC 29414
MLS# 25022382Listed by: CAROLINA ONE REAL ESTATE - New
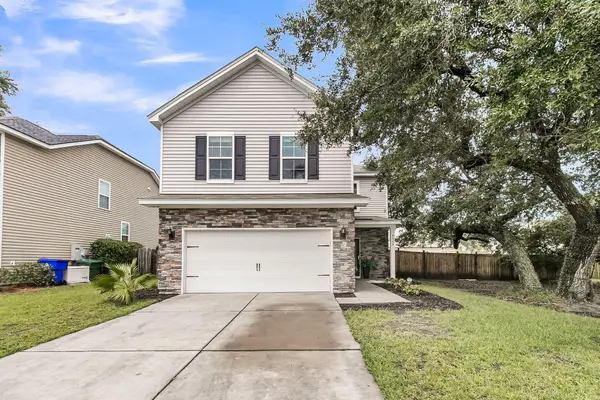 $525,000Active4 beds 3 baths1,920 sq. ft.
$525,000Active4 beds 3 baths1,920 sq. ft.1506 Chastain Road, Johns Island, SC 29455
MLS# 25022366Listed by: JEFF COOK REAL ESTATE LPT REALTY - New
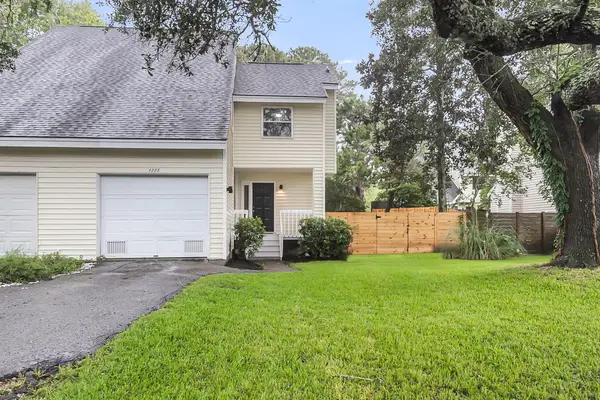 $495,000Active3 beds 2 baths1,442 sq. ft.
$495,000Active3 beds 2 baths1,442 sq. ft.1225 Valley Forge Drive, Charleston, SC 29412
MLS# 25022368Listed by: PHD PROPERTIES - Open Sun, 1 to 3pmNew
 $410,000Active2 beds 2 baths1,295 sq. ft.
$410,000Active2 beds 2 baths1,295 sq. ft.1984 Folly Road #A307, Charleston, SC 29412
MLS# 25022325Listed by: CAROLINA ONE REAL ESTATE - New
 $775,000Active5 beds 3 baths2,244 sq. ft.
$775,000Active5 beds 3 baths2,244 sq. ft.1387 W Lenevar Drive, Charleston, SC 29407
MLS# 25022326Listed by: MAVEN REALTY - New
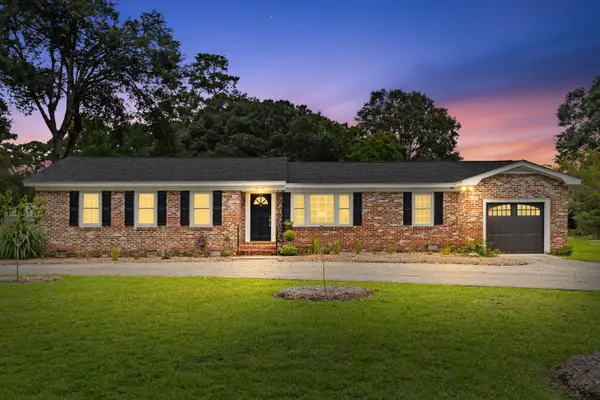 $699,888Active3 beds 2 baths1,648 sq. ft.
$699,888Active3 beds 2 baths1,648 sq. ft.1871 Rugby Lane, Charleston, SC 29407
MLS# 25022319Listed by: CAROLINA ONE REAL ESTATE - New
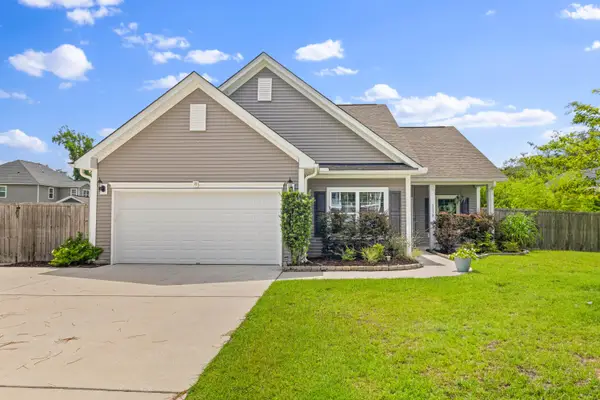 $645,000Active4 beds 3 baths2,189 sq. ft.
$645,000Active4 beds 3 baths2,189 sq. ft.3319 Dunwick Drive, Johns Island, SC 29455
MLS# 25022312Listed by: THE BOULEVARD COMPANY

