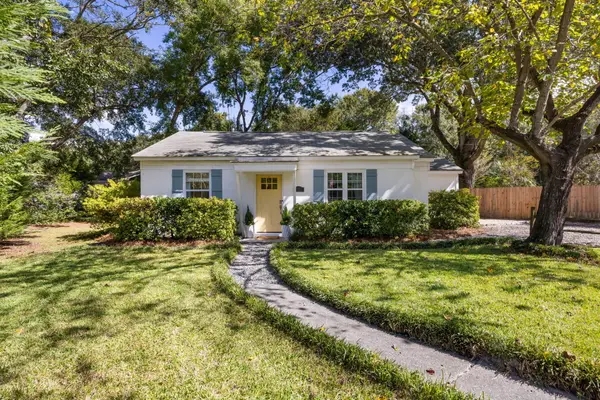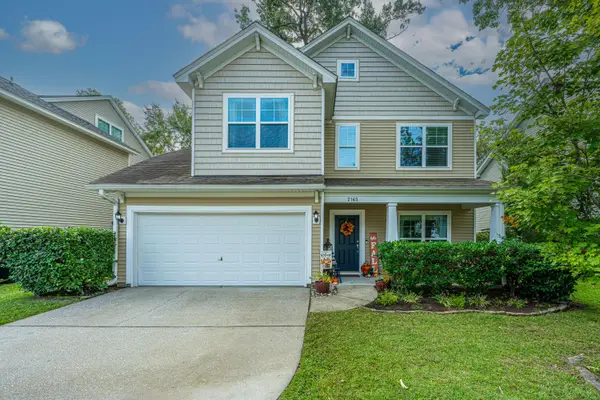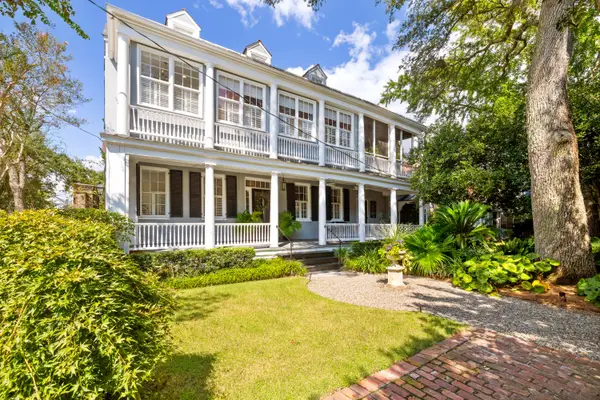2101 Wappoo Drive, Charleston, SC 29412
Local realty services provided by:Better Homes and Gardens Real Estate Palmetto
Listed by:matthew w poole843-779-8660
Office:carolina one real estate
MLS#:25014696
Source:SC_CTAR
2101 Wappoo Drive,Charleston, SC 29412
$2,195,000
- 4 Beds
- 3 Baths
- 2,956 sq. ft.
- Single family
- Active
Price summary
- Price:$2,195,000
- Price per sq. ft.:$742.56
About this home
Nestled among the stunning grand oaks of Riverland Terrace, this proposed home at 2101 Wappoo Drive will be truly exceptional. Currently in permitting, construction is projected to begin in August/September timeframe depending on permit. The main residence will offer approximately 2,956 sq ft with 4 bedrooms, 3 bathrooms, a media room, mudroom, open-concept living space, and a spacious screened porch--perfect for Lowcountry living. A detached 2-car garage will also feature a 506 sq ft Accessory Dwelling Unit (ADU) complete with a living area, bedroom, and kitchen-ideal for guests, home office kids area or extended family. High-end finishes are already planned for the home. Buyers can meet with our interior designer at the builder's showroom to make all material and finish selections.This home comes loaded with high-end features that are included as standard, showcasing both quality craftsmanship and luxurious design. Structurally, the residence boasts 10' ceilings on the first floor, 9' on the second, 6" exterior walls, spray foam attic insulation, solid core interior doors, and 8' solid fir wood front doors. The exterior includes cement fiber siding, 30-year architectural shingles, and optional metal roof accents. Inside, you'll find hardwood flooring throughout, custom wood shelving in closets, and ceramic tile in all bathrooms and the laundry room. The chef's kitchen is outfitted with soft-close cabinetry stacked to the ceiling, quartz countertops, a tile backsplash with under-cabinet lighting, and a Frigidaire Pro appliance package featuring a 36" gas range and stainless steel vent hood. Bathrooms are equally impressive with curbless tiled showers, frameless glass doors, and freestanding tubs where applicable. Additional perks include a full suite of warranties, termite bond, personalized interior design consultation, and weekly construction updates to keep buyers informed every step of the way.
Contact an agent
Home facts
- Year built:2025
- Listing ID #:25014696
- Added:120 day(s) ago
- Updated:September 13, 2025 at 09:23 PM
Rooms and interior
- Bedrooms:4
- Total bathrooms:3
- Full bathrooms:3
- Living area:2,956 sq. ft.
Heating and cooling
- Cooling:Central Air
Structure and exterior
- Year built:2025
- Building area:2,956 sq. ft.
- Lot area:0.22 Acres
Schools
- High school:James Island Charter
- Middle school:Camp Road
- Elementary school:Murray Lasaine
Utilities
- Water:Public
- Sewer:Public Sewer
Finances and disclosures
- Price:$2,195,000
- Price per sq. ft.:$742.56
New listings near 2101 Wappoo Drive
- New
 $524,900Active2 beds 2 baths1,000 sq. ft.
$524,900Active2 beds 2 baths1,000 sq. ft.0 Anita Drive, Charleston, SC 29407
MLS# 25026053Listed by: AGENTOWNED REALTY PREFERRED GROUP - New
 $565,000Active3 beds 2 baths1,390 sq. ft.
$565,000Active3 beds 2 baths1,390 sq. ft.3543 Hunters Oak Lane, Johns Island, SC 29455
MLS# 25026060Listed by: CAROLINA ONE REAL ESTATE - New
 $439,000Active4 beds 3 baths2,140 sq. ft.
$439,000Active4 beds 3 baths2,140 sq. ft.8127 Saveur Lane, Charleston, SC 29406
MLS# 25026039Listed by: WEICHERT REALTORS LIFESTYLE - New
 $8,750,000Active4 beds 5 baths3,735 sq. ft.
$8,750,000Active4 beds 5 baths3,735 sq. ft.110 Beaufain Street, Charleston, SC 29401
MLS# 25026046Listed by: THE CASSINA GROUP - Open Sun, 1 to 3pmNew
 $585,000Active3 beds 2 baths2,240 sq. ft.
$585,000Active3 beds 2 baths2,240 sq. ft.100 Sugar Magnolia Way, Charleston, SC 29414
MLS# 25025950Listed by: CAROLINA ONE REAL ESTATE - Open Sat, 11am to 2pmNew
 $729,000Active3 beds 2 baths1,680 sq. ft.
$729,000Active3 beds 2 baths1,680 sq. ft.843 Hopewell Drive, Charleston, SC 29492
MLS# 25026030Listed by: CAROLINA ONE REAL ESTATE - New
 $500,000Active3 beds 3 baths1,842 sq. ft.
$500,000Active3 beds 3 baths1,842 sq. ft.2165 Ashley Cooper Lane, Charleston, SC 29414
MLS# 25026028Listed by: CAROLINA ONE REAL ESTATE - Open Fri, 10:30am to 12pmNew
 $370,000Active1 beds 1 baths822 sq. ft.
$370,000Active1 beds 1 baths822 sq. ft.Address Withheld By Seller, Charleston, SC 29403
MLS# 25025982Listed by: THE CASSINA GROUP - New
 $215,000Active2 beds 1 baths850 sq. ft.
$215,000Active2 beds 1 baths850 sq. ft.516 Arlington Drive #B 5, Charleston, SC 29414
MLS# 25025984Listed by: RE/MAX CORNERSTONE REALTY - New
 $2,950,000Active4 beds 4 baths2,615 sq. ft.
$2,950,000Active4 beds 4 baths2,615 sq. ft.14 Limehouse Street, Charleston, SC 29401
MLS# 25025974Listed by: CAROLINA ONE REAL ESTATE
