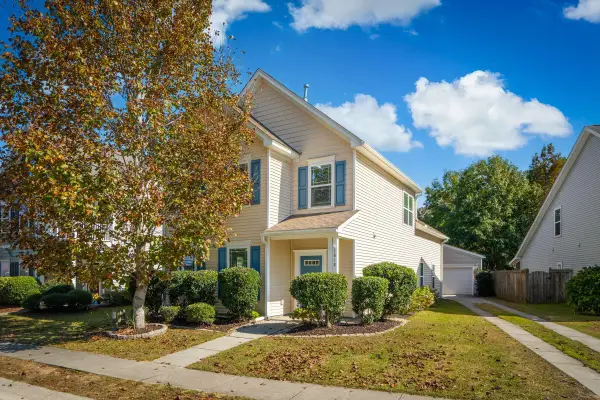2206 Hunter Creek Drive, Charleston, SC 29414
Local realty services provided by:Better Homes and Gardens Real Estate Palmetto
Listed by: sherry niblock843-779-8660
Office: carolina one real estate
MLS#:25018136
Source:SC_CTAR
2206 Hunter Creek Drive,Charleston, SC 29414
$520,000
- 4 Beds
- 3 Baths
- 2,147 sq. ft.
- Single family
- Active
Price summary
- Price:$520,000
- Price per sq. ft.:$242.2
About this home
New back deck! New vapor barrier! Come see this beautiful brick ranch with a FROG! 3 of 4 bedrooms & the 2 full baths are on the ground floor. The main floor has mostly hardwood floors, fireplace, sunroom (w/ central air), laundry, formal dining area and eat-in kitchen.The open plan has good flow between the living room, kitchen & sunroom. However, the sunroom can be shut off & used as an office if desired. Off the hallway are 3 sizable bedrooms. The spacious owner's suite has a nice view of the backyard from a long window seat and has an ensuite bath that thoughtfully has the vanity separate from the shower. This home is on a nicely shaded, corner lot, has a 2 car garage with doublewide driveway and fig trees out back. The Finished Room Over the Garage can be a 4th bedroom or bonus & has central air & 1/2 bath. Newer HVAC & a metal roof. The community has a public playground, tree-lined main street and a roundabout gathering area. Close to a local hospital, shopping, dining and I-526. This home has been loved, but needs love and is tucked into the quiet, back end of this desirable neighborhood.
Contact an agent
Home facts
- Year built:1990
- Listing ID #:25018136
- Added:135 day(s) ago
- Updated:November 13, 2025 at 03:36 PM
Rooms and interior
- Bedrooms:4
- Total bathrooms:3
- Full bathrooms:2
- Half bathrooms:1
- Living area:2,147 sq. ft.
Structure and exterior
- Year built:1990
- Building area:2,147 sq. ft.
- Lot area:0.25 Acres
Schools
- High school:West Ashley
- Middle school:C E Williams
- Elementary school:Drayton Hall
Utilities
- Sewer:Public Sewer
Finances and disclosures
- Price:$520,000
- Price per sq. ft.:$242.2
New listings near 2206 Hunter Creek Drive
- New
 $3,450,000Active2 beds 3 baths2,273 sq. ft.
$3,450,000Active2 beds 3 baths2,273 sq. ft.36 Prioleau Street #G, Charleston, SC 29401
MLS# 25030144Listed by: MAISON REAL ESTATE - New
 $1,100,000Active4 beds 4 baths3,084 sq. ft.
$1,100,000Active4 beds 4 baths3,084 sq. ft.17 Middleton Oaks Road, Charleston, SC 29414
MLS# 25030133Listed by: DANIEL RAVENEL SOTHEBY'S INTERNATIONAL REALTY - New
 $399,222Active3 beds 2 baths1,410 sq. ft.
$399,222Active3 beds 2 baths1,410 sq. ft.190 Droos Way, Charleston, SC 29414
MLS# 25030135Listed by: BRAND NAME REAL ESTATE - Open Sat, 10am to 12pmNew
 $1,150,000Active4 beds 5 baths3,068 sq. ft.
$1,150,000Active4 beds 5 baths3,068 sq. ft.1054 Avenue Of Oaks, Charleston, SC 29407
MLS# 25030113Listed by: CAROLINA ONE REAL ESTATE - New
 $537,000Active3 beds 2 baths2,063 sq. ft.
$537,000Active3 beds 2 baths2,063 sq. ft.3169 Conservancy Lane, Charleston, SC 29414
MLS# 25030105Listed by: HIGHGARDEN REAL ESTATE - New
 $1,325,000Active4 beds 4 baths2,133 sq. ft.
$1,325,000Active4 beds 4 baths2,133 sq. ft.1011 Ashley Avenue, Charleston, SC 29403
MLS# 25030091Listed by: CHAMBERLAIN CHESNUT REAL ESTATE - New
 $409,900Active2 beds 2 baths1,086 sq. ft.
$409,900Active2 beds 2 baths1,086 sq. ft.1505 Blaze Lane, Charleston, SC 29412
MLS# 25030086Listed by: REALTY ONE GROUP COASTAL - New
 $625,000Active1 beds 1 baths840 sq. ft.
$625,000Active1 beds 1 baths840 sq. ft.117 Ashley Avenue #D, Charleston, SC 29401
MLS# 25030088Listed by: THE EXCHANGE COMPANY, LLC - New
 $449,000Active3 beds 2 baths1,248 sq. ft.
$449,000Active3 beds 2 baths1,248 sq. ft.574 Dobbin Road, Charleston, SC 29414
MLS# 25030074Listed by: KAY REAL ESTATE GROUP, LLC - Open Sat, 11am to 1pmNew
 $550,000Active4 beds 3 baths2,390 sq. ft.
$550,000Active4 beds 3 baths2,390 sq. ft.1818 Towne Street, Johns Island, SC 29455
MLS# 25030083Listed by: CAROLINA ONE REAL ESTATE
