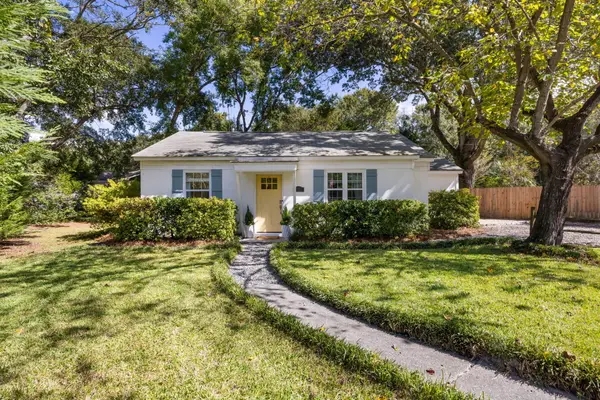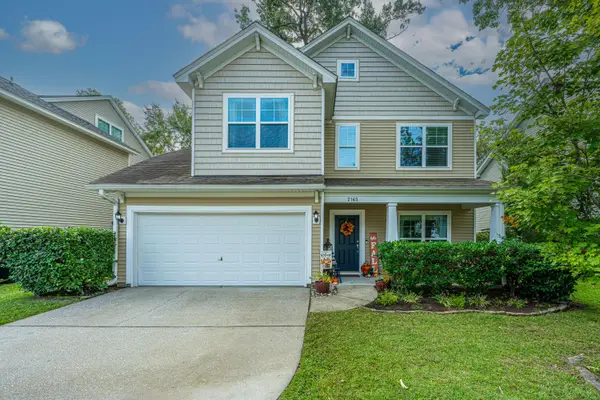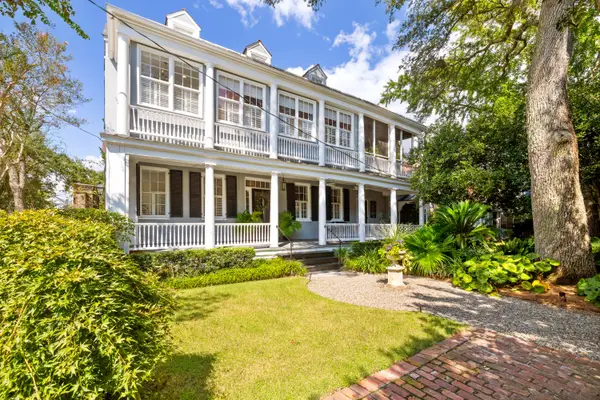24 Hanover Street, Charleston, SC 29403
Local realty services provided by:Better Homes and Gardens Real Estate Medley
Listed by:katie wishneff
Office:three real estate llc.
MLS#:25010029
Source:SC_CTAR
24 Hanover Street,Charleston, SC 29403
$875,000
- 3 Beds
- 3 Baths
- 1,181 sq. ft.
- Single family
- Active
Price summary
- Price:$875,000
- Price per sq. ft.:$740.9
About this home
This beautifully updated historic home, complete with a detached flex/living space ideal for guests, office, or studio use, is located just three blocks from King Street in one of Charleston's fastest-growing and most dynamic neighborhoods. Set in a flourishing area already buzzing with restaurants, cafes, parks, and nightlife, the property also sits just 0.09 miles from the future entrance to Union Pier, a transformational 65-acre waterfront redevelopment that will introduce world-class parks, retail, dining, and cultural spaces along Charleston's harbor front. Inside the home, you'll find original hardwood floors, a shaded front porch, and a private courtyard; alongside recent upgrades including all-new appliances (2023/24), updated bathrooms and vanities with stone countertops, a Kingston brass kitchen faucet (2024), Rinnai tankless water heater, and a stainless undermount sink. All light fixtures, door hardware, and interior/exterior paint were refreshed in 2023/24. Electrical was updated in 2022, plumbing in 2023/24, and new fencing and under-house insulation were completed in 2023/24. Union Pier, now under contract with a long-term community-focused developer, will reshape the surrounding district into a walkable, accessible waterfront neighborhood with extensive green space, mixed-income housing, resilient infrastructure, and a vibrant public realm. This historic shift combined with nearby projects like the Lowcountry Lowline urban trail makes this property an exceptionally smart buy for future value appreciation. Whether you're looking for a primary residence, second home, or an investment in the heart of downtown Charleston, this is a rare chance to own just as the waterfront evolves into a new era of lifestyle, culture, and opportunity.
Contact an agent
Home facts
- Year built:1880
- Listing ID #:25010029
- Added:166 day(s) ago
- Updated:September 23, 2025 at 05:00 PM
Rooms and interior
- Bedrooms:3
- Total bathrooms:3
- Full bathrooms:3
- Living area:1,181 sq. ft.
Heating and cooling
- Cooling:Central Air
Structure and exterior
- Year built:1880
- Building area:1,181 sq. ft.
- Lot area:0.05 Acres
Schools
- High school:Burke
- Middle school:Simmons Pinckney
- Elementary school:Sanders Clyde
Utilities
- Water:Public
- Sewer:Public Sewer
Finances and disclosures
- Price:$875,000
- Price per sq. ft.:$740.9
New listings near 24 Hanover Street
- New
 $524,900Active2 beds 2 baths1,000 sq. ft.
$524,900Active2 beds 2 baths1,000 sq. ft.0 Anita Drive, Charleston, SC 29407
MLS# 25026053Listed by: AGENTOWNED REALTY PREFERRED GROUP - New
 $565,000Active3 beds 2 baths1,390 sq. ft.
$565,000Active3 beds 2 baths1,390 sq. ft.3543 Hunters Oak Lane, Johns Island, SC 29455
MLS# 25026060Listed by: CAROLINA ONE REAL ESTATE - New
 $439,000Active4 beds 3 baths2,140 sq. ft.
$439,000Active4 beds 3 baths2,140 sq. ft.8127 Saveur Lane, Charleston, SC 29406
MLS# 25026039Listed by: WEICHERT REALTORS LIFESTYLE - New
 $8,750,000Active4 beds 5 baths3,735 sq. ft.
$8,750,000Active4 beds 5 baths3,735 sq. ft.110 Beaufain Street, Charleston, SC 29401
MLS# 25026046Listed by: THE CASSINA GROUP - Open Sun, 1 to 3pmNew
 $585,000Active3 beds 2 baths2,240 sq. ft.
$585,000Active3 beds 2 baths2,240 sq. ft.100 Sugar Magnolia Way, Charleston, SC 29414
MLS# 25025950Listed by: CAROLINA ONE REAL ESTATE - Open Sat, 11am to 2pmNew
 $729,000Active3 beds 2 baths1,680 sq. ft.
$729,000Active3 beds 2 baths1,680 sq. ft.843 Hopewell Drive, Charleston, SC 29492
MLS# 25026030Listed by: CAROLINA ONE REAL ESTATE - New
 $500,000Active3 beds 3 baths1,842 sq. ft.
$500,000Active3 beds 3 baths1,842 sq. ft.2165 Ashley Cooper Lane, Charleston, SC 29414
MLS# 25026028Listed by: CAROLINA ONE REAL ESTATE - Open Fri, 10:30am to 12pmNew
 $370,000Active1 beds 1 baths822 sq. ft.
$370,000Active1 beds 1 baths822 sq. ft.Address Withheld By Seller, Charleston, SC 29403
MLS# 25025982Listed by: THE CASSINA GROUP - New
 $215,000Active2 beds 1 baths850 sq. ft.
$215,000Active2 beds 1 baths850 sq. ft.516 Arlington Drive #B 5, Charleston, SC 29414
MLS# 25025984Listed by: RE/MAX CORNERSTONE REALTY - New
 $2,950,000Active4 beds 4 baths2,615 sq. ft.
$2,950,000Active4 beds 4 baths2,615 sq. ft.14 Limehouse Street, Charleston, SC 29401
MLS# 25025974Listed by: CAROLINA ONE REAL ESTATE
