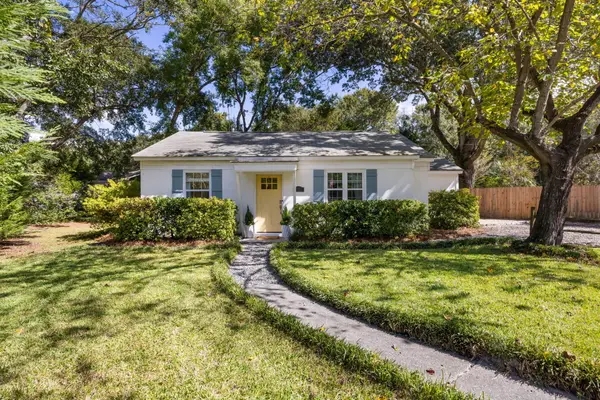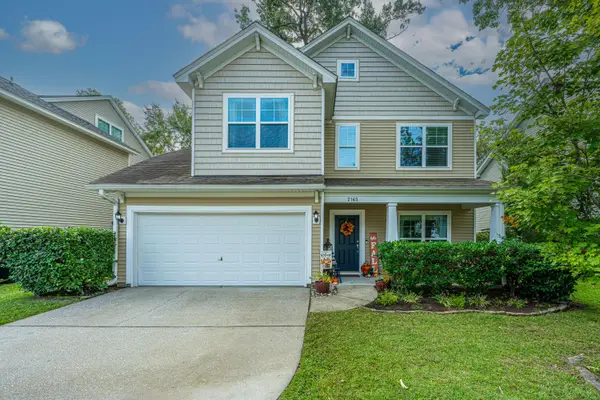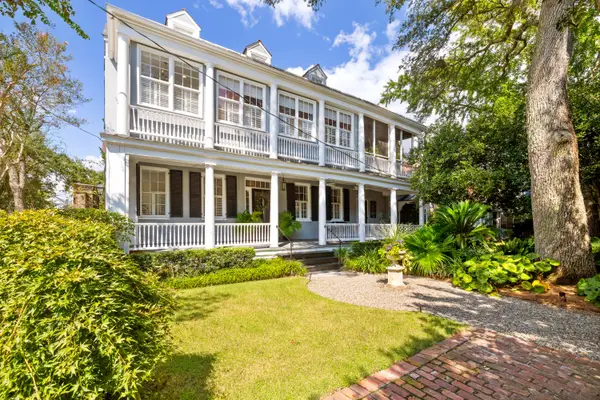278 Meeting Street, Charleston, SC 29401
Local realty services provided by:Better Homes and Gardens Real Estate Palmetto
Listed by:mary lou wertz
Office:maison real estate
MLS#:24030827
Source:SC_CTAR
278 Meeting Street,Charleston, SC 29401
$1,349,000
- - Beds
- 1 Baths
- 1,068 sq. ft.
- Single family
- Active
Price summary
- Price:$1,349,000
- Price per sq. ft.:$1,263.11
About this home
Welcome to 278 Meeting Street, an extensively renovated, stand-alone commercial building in the heart of downtown Charleston. This bright and inviting space features all new electrical, plumbing and HVAC (Trane, 18 seer) including ductwork; New recessed lighting, closed + open cell spray foam, preventative moisture treatment, drywall, subfloor, interior trim, crown molding, 7 1/2 '' hardwood flooring, Marvin impact-rated windows, hot water heater, entry + exit doors and light fixtures (Visual Comfort); Custom built kitchenette with maple cabinets, quartz countertop and a Franke stainless sink; ADA bathroom with marble flooring, Toto toilet, and much more!Custom brickwork, iron handrails, seamless gutters + downspouts, outdoor light fixtures, encapsulated crawlspace and camera + security system; Beautiful new paver garden patio for entertaining too.
This building is move-in ready for a wide variety of businesses such as: a boutique real estate firm, Retail store, Photography Studio, Art Gallery, Architect or CPA firm.
Situated with prime frontage on Meeting Street, this property provides excellent visibility for businesses looking to attract customers and establish a strong presence. For added convenience, this property features two tandem parking spaces, spacious enough to accommodate two oversized vehiclesa rare and highly valuable amenity downtown.
Contact an agent
Home facts
- Year built:1978
- Listing ID #:24030827
- Added:282 day(s) ago
- Updated:August 20, 2025 at 02:21 PM
Rooms and interior
- Total bathrooms:1
- Full bathrooms:1
- Living area:1,068 sq. ft.
Heating and cooling
- Cooling:Central Air
Structure and exterior
- Year built:1978
- Building area:1,068 sq. ft.
- Lot area:0.05 Acres
Schools
- High school:Burke
- Middle school:Simmons Pinckney
- Elementary school:Memminger
Utilities
- Water:Public
- Sewer:Public Sewer
Finances and disclosures
- Price:$1,349,000
- Price per sq. ft.:$1,263.11
New listings near 278 Meeting Street
- New
 $524,900Active2 beds 2 baths1,000 sq. ft.
$524,900Active2 beds 2 baths1,000 sq. ft.0 Anita Drive, Charleston, SC 29407
MLS# 25026053Listed by: AGENTOWNED REALTY PREFERRED GROUP - New
 $565,000Active3 beds 2 baths1,390 sq. ft.
$565,000Active3 beds 2 baths1,390 sq. ft.3543 Hunters Oak Lane, Johns Island, SC 29455
MLS# 25026060Listed by: CAROLINA ONE REAL ESTATE - New
 $439,000Active4 beds 3 baths2,140 sq. ft.
$439,000Active4 beds 3 baths2,140 sq. ft.8127 Saveur Lane, Charleston, SC 29406
MLS# 25026039Listed by: WEICHERT REALTORS LIFESTYLE - New
 $8,750,000Active4 beds 5 baths3,735 sq. ft.
$8,750,000Active4 beds 5 baths3,735 sq. ft.110 Beaufain Street, Charleston, SC 29401
MLS# 25026046Listed by: THE CASSINA GROUP - Open Sun, 1 to 3pmNew
 $585,000Active3 beds 2 baths2,240 sq. ft.
$585,000Active3 beds 2 baths2,240 sq. ft.100 Sugar Magnolia Way, Charleston, SC 29414
MLS# 25025950Listed by: CAROLINA ONE REAL ESTATE - Open Sat, 11am to 2pmNew
 $729,000Active3 beds 2 baths1,680 sq. ft.
$729,000Active3 beds 2 baths1,680 sq. ft.843 Hopewell Drive, Charleston, SC 29492
MLS# 25026030Listed by: CAROLINA ONE REAL ESTATE - New
 $500,000Active3 beds 3 baths1,842 sq. ft.
$500,000Active3 beds 3 baths1,842 sq. ft.2165 Ashley Cooper Lane, Charleston, SC 29414
MLS# 25026028Listed by: CAROLINA ONE REAL ESTATE - Open Fri, 10:30am to 12pmNew
 $370,000Active1 beds 1 baths822 sq. ft.
$370,000Active1 beds 1 baths822 sq. ft.Address Withheld By Seller, Charleston, SC 29403
MLS# 25025982Listed by: THE CASSINA GROUP - New
 $215,000Active2 beds 1 baths850 sq. ft.
$215,000Active2 beds 1 baths850 sq. ft.516 Arlington Drive #B 5, Charleston, SC 29414
MLS# 25025984Listed by: RE/MAX CORNERSTONE REALTY - New
 $2,950,000Active4 beds 4 baths2,615 sq. ft.
$2,950,000Active4 beds 4 baths2,615 sq. ft.14 Limehouse Street, Charleston, SC 29401
MLS# 25025974Listed by: CAROLINA ONE REAL ESTATE
