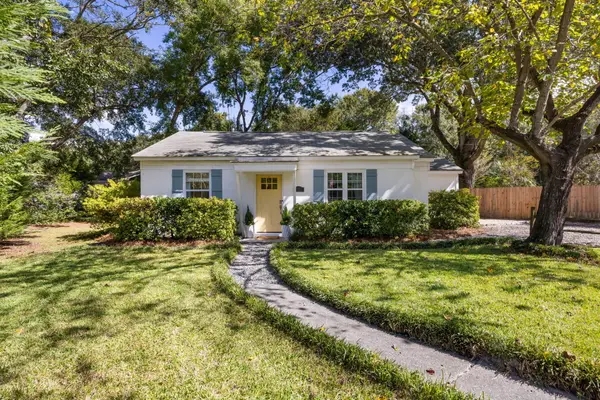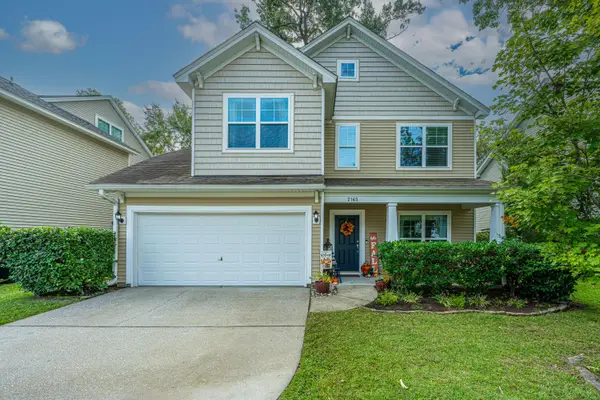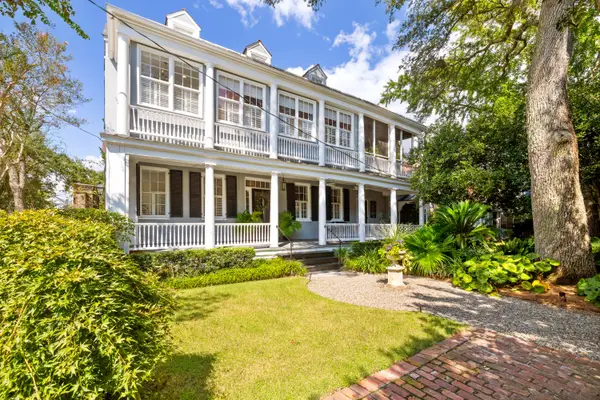280 A Stefan Drive #A, Charleston, SC 29412
Local realty services provided by:Better Homes and Gardens Real Estate Palmetto
Listed by:sue weller
Office:elite palmetto real estate
MLS#:25022421
Source:SC_CTAR
280 A Stefan Drive #A,Charleston, SC 29412
$480,000
- 3 Beds
- 3 Baths
- 1,592 sq. ft.
- Single family
- Active
Price summary
- Price:$480,000
- Price per sq. ft.:$301.51
About this home
Excellent location, a block off from Sunday Brunch Farmers Market, shops and restaurants of Riverland Terrace. Golf course, major grocery store, boat landings within 2 mile radius. Desirable end unit with low HOA fee. There is laminate wood flooring on 1st floor and upstairs hallway. Kitchen has granite countertops, SS appliances and a pantry. First floor has a dining room and a kitchen that opens to living room. Primary bedroom has cathedral 9'ceilings and dual walk in closets. The bathrooms upstairs have granite vanities. Enjoy low maintenance living with an HOA that includes landscaping and termite bond renewal. There is a storage area off the back patio and sellers are including a separate small metal storage, perfect for bike storage. Wooded view from backyard.
Contact an agent
Home facts
- Year built:2018
- Listing ID #:25022421
- Added:41 day(s) ago
- Updated:September 23, 2025 at 02:19 AM
Rooms and interior
- Bedrooms:3
- Total bathrooms:3
- Full bathrooms:2
- Half bathrooms:1
- Living area:1,592 sq. ft.
Heating and cooling
- Heating:Forced Air, Heat Pump
Structure and exterior
- Year built:2018
- Building area:1,592 sq. ft.
- Lot area:0.06 Acres
Schools
- High school:James Island Charter
- Middle school:Camp Road
- Elementary school:Harbor View
Utilities
- Water:Public
- Sewer:Public Sewer
Finances and disclosures
- Price:$480,000
- Price per sq. ft.:$301.51
New listings near 280 A Stefan Drive #A
- New
 $524,900Active2 beds 2 baths1,000 sq. ft.
$524,900Active2 beds 2 baths1,000 sq. ft.0 Anita Drive, Charleston, SC 29407
MLS# 25026053Listed by: AGENTOWNED REALTY PREFERRED GROUP - New
 $565,000Active3 beds 2 baths1,390 sq. ft.
$565,000Active3 beds 2 baths1,390 sq. ft.3543 Hunters Oak Lane, Johns Island, SC 29455
MLS# 25026060Listed by: CAROLINA ONE REAL ESTATE - New
 $439,000Active4 beds 3 baths2,140 sq. ft.
$439,000Active4 beds 3 baths2,140 sq. ft.8127 Saveur Lane, Charleston, SC 29406
MLS# 25026039Listed by: WEICHERT REALTORS LIFESTYLE - New
 $8,750,000Active4 beds 5 baths3,735 sq. ft.
$8,750,000Active4 beds 5 baths3,735 sq. ft.110 Beaufain Street, Charleston, SC 29401
MLS# 25026046Listed by: THE CASSINA GROUP - Open Sun, 1 to 3pmNew
 $585,000Active3 beds 2 baths2,240 sq. ft.
$585,000Active3 beds 2 baths2,240 sq. ft.100 Sugar Magnolia Way, Charleston, SC 29414
MLS# 25025950Listed by: CAROLINA ONE REAL ESTATE - Open Sat, 11am to 2pmNew
 $729,000Active3 beds 2 baths1,680 sq. ft.
$729,000Active3 beds 2 baths1,680 sq. ft.843 Hopewell Drive, Charleston, SC 29492
MLS# 25026030Listed by: CAROLINA ONE REAL ESTATE - New
 $500,000Active3 beds 3 baths1,842 sq. ft.
$500,000Active3 beds 3 baths1,842 sq. ft.2165 Ashley Cooper Lane, Charleston, SC 29414
MLS# 25026028Listed by: CAROLINA ONE REAL ESTATE - Open Fri, 10:30am to 12pmNew
 $370,000Active1 beds 1 baths822 sq. ft.
$370,000Active1 beds 1 baths822 sq. ft.Address Withheld By Seller, Charleston, SC 29403
MLS# 25025982Listed by: THE CASSINA GROUP - New
 $215,000Active2 beds 1 baths850 sq. ft.
$215,000Active2 beds 1 baths850 sq. ft.516 Arlington Drive #B 5, Charleston, SC 29414
MLS# 25025984Listed by: RE/MAX CORNERSTONE REALTY - New
 $2,950,000Active4 beds 4 baths2,615 sq. ft.
$2,950,000Active4 beds 4 baths2,615 sq. ft.14 Limehouse Street, Charleston, SC 29401
MLS# 25025974Listed by: CAROLINA ONE REAL ESTATE
