34 Dereef Court, Charleston, SC 29403
Local realty services provided by:Better Homes and Gardens Real Estate Medley
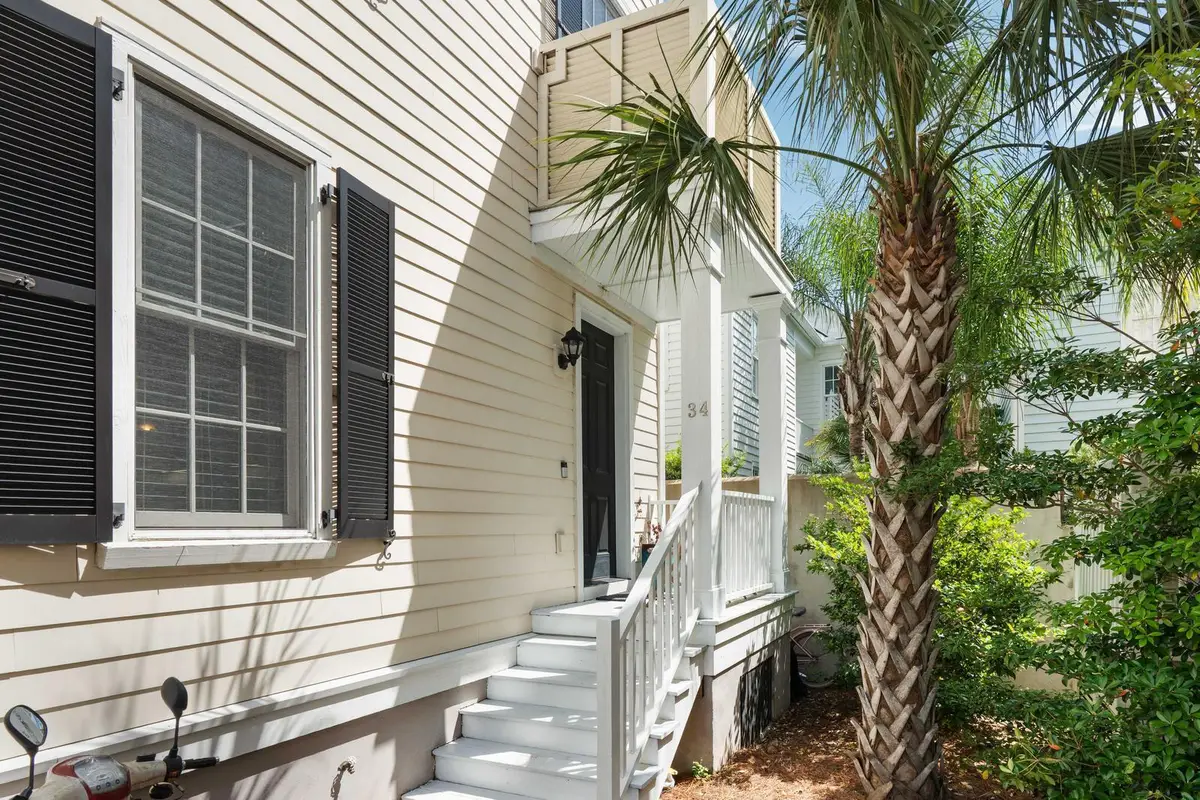
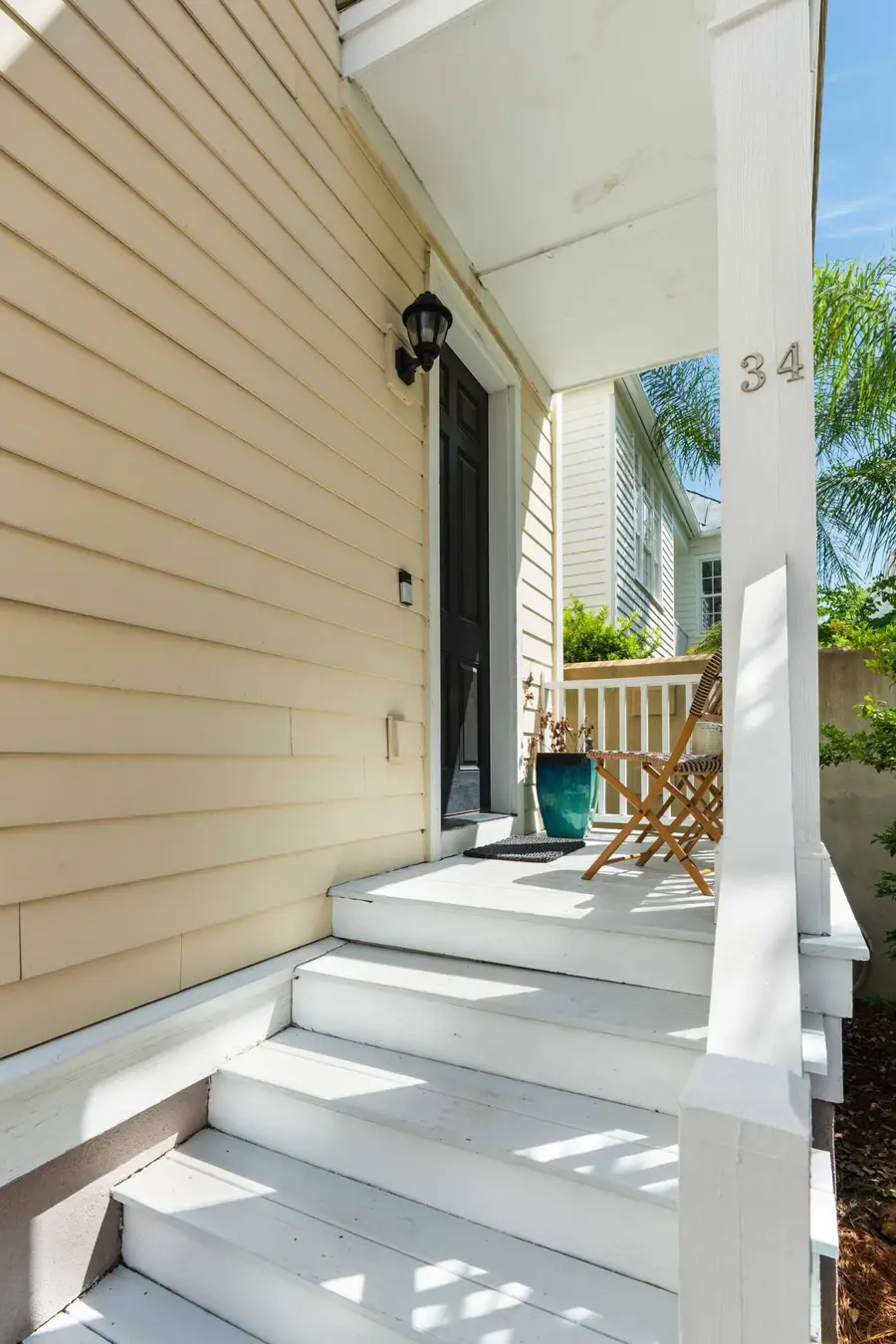
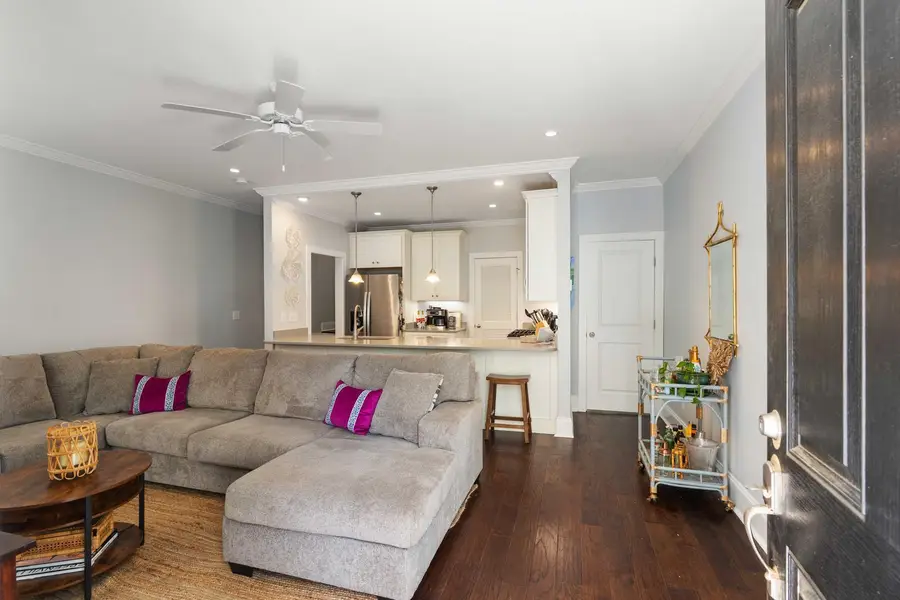
Listed by:patty riley843-628-0008
Office:the cassina group
MLS#:25013638
Source:SC_CTAR
34 Dereef Court,Charleston, SC 29403
$945,000
- 3 Beds
- 3 Baths
- 1,541 sq. ft.
- Single family
- Active
Price summary
- Price:$945,000
- Price per sq. ft.:$613.24
About this home
34 Dereef Court is located steps from beautiful Shiloh Park, a wonderful retreat in the heart of Radcliffeborough in downtown Charleston. The main floor of this newer construction duplex has an open living area, with an inviting kitchen with island seating for 5, stone countertops, tile backsplash and stainless steel appliances and a walk-in pantry with storage. There is a half bath as well. 2 spacious bedrooms occupy the second level and share a large hall bathroom. There is a laundry area on this level as well. The spacious primary ensuite spans the entire 3rd floor, with a huge walk-in closet, dual vanity sinks with granite countertops and a walk-in frameless shower. 2 dedicated parking spaces are on the property and additional street parking is available through the City ofCharleston. Whether you're seeking an opportunity which is highly rentable, a Charleston pied-a-terre or a primary residence, this home offers unparalleled access to all that downtown Charleston has to offer as it's perfectly situated within walking distance of the world-class dining, shopping and entertainment of King Street, the College of Charleston, and MUSC. Don't miss out on this rare opportunity to own a stunning home in one of Charleston's most sought-after neighborhoods!
Contact an agent
Home facts
- Year built:2018
- Listing Id #:25013638
- Added:89 day(s) ago
- Updated:August 13, 2025 at 02:26 PM
Rooms and interior
- Bedrooms:3
- Total bathrooms:3
- Full bathrooms:2
- Half bathrooms:1
- Living area:1,541 sq. ft.
Heating and cooling
- Cooling:Central Air
- Heating:Electric
Structure and exterior
- Year built:2018
- Building area:1,541 sq. ft.
- Lot area:0.03 Acres
Schools
- High school:Burke
- Middle school:Simmons Pinckney
- Elementary school:Memminger
Utilities
- Water:Public
- Sewer:Public Sewer
Finances and disclosures
- Price:$945,000
- Price per sq. ft.:$613.24
New listings near 34 Dereef Court
- New
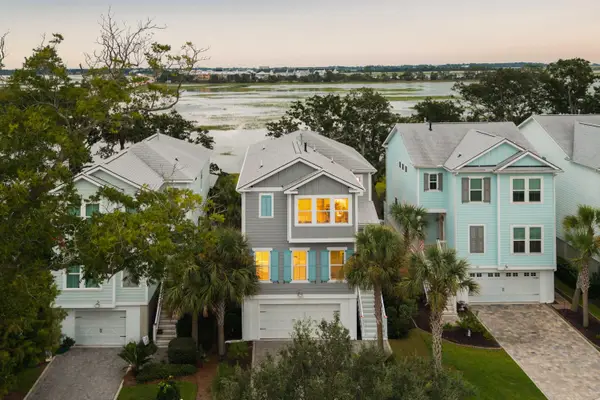 $1,199,000Active4 beds 4 baths2,694 sq. ft.
$1,199,000Active4 beds 4 baths2,694 sq. ft.117 Alder Circle, Charleston, SC 29412
MLS# 25022387Listed by: WILLIAM MEANS REAL ESTATE, LLC - New
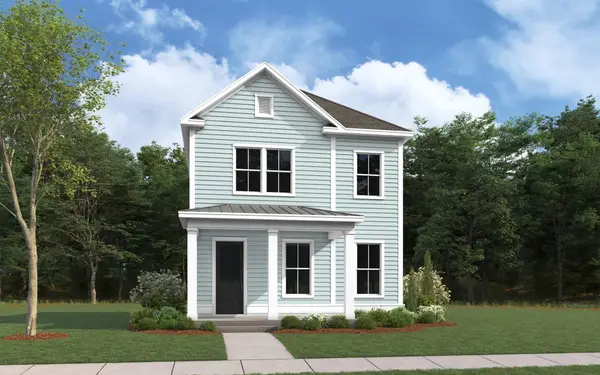 $533,800Active3 beds 3 baths1,600 sq. ft.
$533,800Active3 beds 3 baths1,600 sq. ft.2112 Blue Bayou Boulevard, Johns Island, SC 29455
MLS# 25022390Listed by: DFH REALTY GEORGIA, LLC - New
 $429,000Active3 beds 3 baths1,888 sq. ft.
$429,000Active3 beds 3 baths1,888 sq. ft.4236 Scharite Street, Charleston, SC 29414
MLS# 25022382Listed by: CAROLINA ONE REAL ESTATE - New
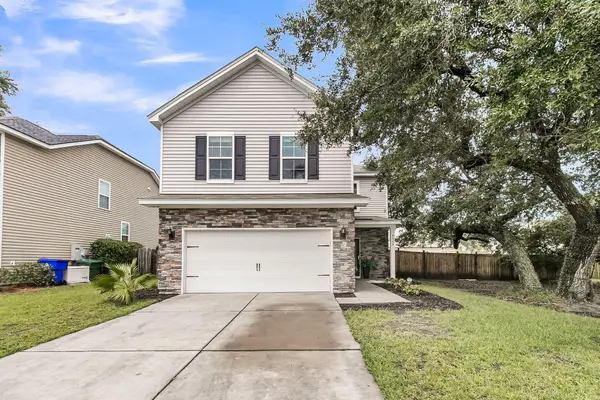 $525,000Active4 beds 3 baths1,920 sq. ft.
$525,000Active4 beds 3 baths1,920 sq. ft.1506 Chastain Road, Johns Island, SC 29455
MLS# 25022366Listed by: JEFF COOK REAL ESTATE LPT REALTY - New
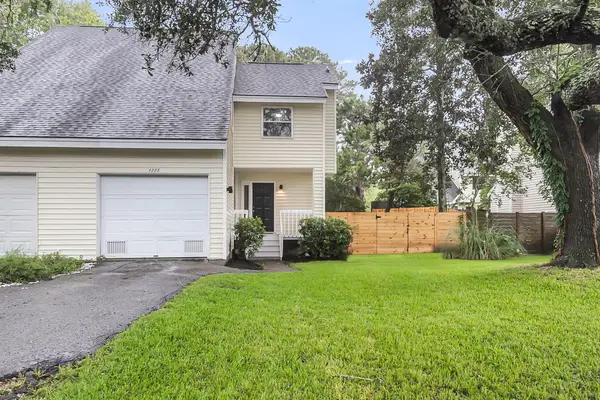 $495,000Active3 beds 2 baths1,442 sq. ft.
$495,000Active3 beds 2 baths1,442 sq. ft.1225 Valley Forge Drive, Charleston, SC 29412
MLS# 25022368Listed by: PHD PROPERTIES - Open Sun, 1 to 3pmNew
 $410,000Active2 beds 2 baths1,295 sq. ft.
$410,000Active2 beds 2 baths1,295 sq. ft.1984 Folly Road #A307, Charleston, SC 29412
MLS# 25022325Listed by: CAROLINA ONE REAL ESTATE - New
 $775,000Active5 beds 3 baths2,244 sq. ft.
$775,000Active5 beds 3 baths2,244 sq. ft.1387 W Lenevar Drive, Charleston, SC 29407
MLS# 25022326Listed by: MAVEN REALTY - New
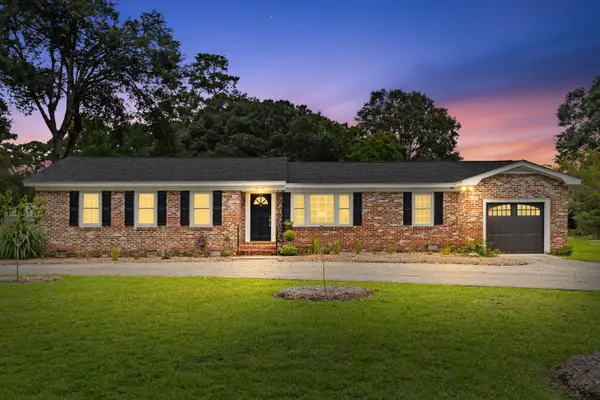 $699,888Active3 beds 2 baths1,648 sq. ft.
$699,888Active3 beds 2 baths1,648 sq. ft.1871 Rugby Lane, Charleston, SC 29407
MLS# 25022319Listed by: CAROLINA ONE REAL ESTATE - New
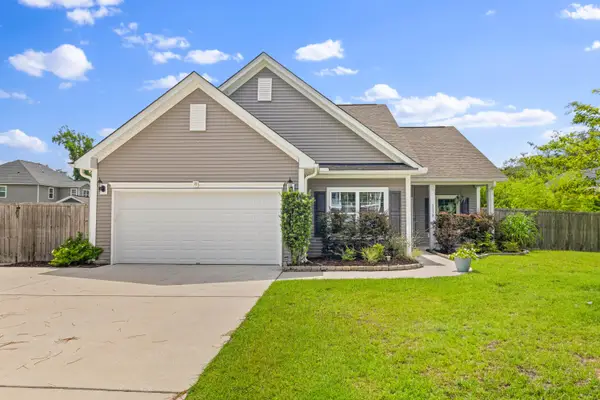 $645,000Active4 beds 3 baths2,189 sq. ft.
$645,000Active4 beds 3 baths2,189 sq. ft.3319 Dunwick Drive, Johns Island, SC 29455
MLS# 25022312Listed by: THE BOULEVARD COMPANY - New
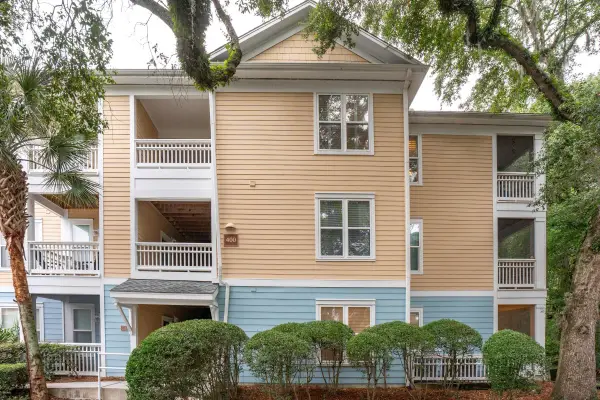 $440,000Active2 beds 2 baths1,120 sq. ft.
$440,000Active2 beds 2 baths1,120 sq. ft.400 Bucksley Lane #112, Daniel Island, SC 29492
MLS# 25021936Listed by: MCCONNELL REAL ESTATE PARTNERS

