4030 Laurelwood Drive, Charleston, SC 29414
Local realty services provided by:Better Homes and Gardens Real Estate Palmetto
Listed by:sharon miller
Office:carolina real estate connection, llc.
MLS#:25023929
Source:SC_CTAR
4030 Laurelwood Drive,Charleston, SC 29414
$530,000
- 3 Beds
- 2 Baths
- 2,290 sq. ft.
- Single family
- Active
Price summary
- Price:$530,000
- Price per sq. ft.:$231.44
About this home
Discover Your Dream Home in this Fabulous single-story home that features numerous upgrades that make it truly special. Enjoy this Weston Open Floor Plan that creates great balance in Low Country yet a touch of traditional living space. Spacious Kitchen opens to an amazing Dining area that will accommodate grand entertaining on special occasions and holidays. Amazing Family Room features great space that includes built-in surround sound. Master suite also features spacious bath, walk-in closet, full shower and oversized jetted tub. Hall Bath is conveniently located between the second and third bedrooms. Also featured is the 200 sq ft. screened patio w/lovely ceramic tile. This home is conveniently located. Short walk to the pool, walk & bike trail that leads to an elementary school. More.Discover Your Dream Home in this Fabulous single-story home, featuring numerous upgrades that make it truly special. Enjoy this Weston Open Floor Plan that creates great balance in the Low Country, yet a touch of traditional living space. The spacious kitchen opens to an impressive dining area, perfect for entertaining on special occasions and holidays. Amazing Family Room features great space that includes built-in speakers. Master suite also features spacious bath, walk-in closet, full shower and oversized jetted tub. Hall Full Bath is conveniently located between the second and third bedrooms. Also featured is the 200 sq ft. screened patio w/lovely ceramic tile. This home is conveniently located. Short walk to the pool, walk & bike trail that leads to an elementary school. More.
This single-story Weston floor plan home boasts numerous upgrades. It features a new roof (2018) with a 50-year warranty on architectural shingles, a new Trane HVAC system (2022), and a recently replaced water heater and garage door opener. The kitchen has cherry cabinets with custom wooden pull-out drawers, a new above-range microwave, and an upgraded, dimmable light fixture. The master bath includes an upgraded, extra-long, and deep jet bath.
The open-concept kitchen and two-story ceiling great room are perfect for entertaining. The dining area opens to the great room, creating an expansive feel. A hall full bath is conveniently located between the second and third bedrooms. The primary master suite offers an easy-entry shower, a seated prep area, a spacious walk-in closet, and a generously sized bathroom with a separate door for added privacy. Off the great room, there is a glass double-door study or lounge room. The great room features lots of windows that allow natural light to enter.
The home has extra-large gutters and is not in a flood zone. The private backyard features three low-country palm trees and privacy fences. Both the backyard and front yard are well-landscaped with crepe myrtle trees framed by palms and bushes.
There is an additional 200 sq ft of space under the roof that can be converted into an all-season room. The 2-car garage is extra wide with a 4-ft extension and a utility sink. The house is under termite bond, and the blinds and shutters convey with the home, as do all the appliances, including washer and dryer. The HOA fee is $305 per year, and the home is a member of the Village Green Recreation, which includes access to the swimming pool.
The property is conveniently located near walking and biking trails, the West Ashley Greenway, and an elementary school. It is located on the west side of Ashley River Road, near the airport, beaches, and Charleston's entertainment.
Contact an agent
Home facts
- Year built:1999
- Listing ID #:25023929
- Added:1 day(s) ago
- Updated:September 02, 2025 at 03:24 AM
Rooms and interior
- Bedrooms:3
- Total bathrooms:2
- Full bathrooms:2
- Living area:2,290 sq. ft.
Heating and cooling
- Cooling:Central Air
Structure and exterior
- Year built:1999
- Building area:2,290 sq. ft.
- Lot area:0.22 Acres
Schools
- High school:West Ashley
- Middle school:C E Williams
- Elementary school:Drayton Hall
Utilities
- Water:Public
- Sewer:Public Sewer
Finances and disclosures
- Price:$530,000
- Price per sq. ft.:$231.44
New listings near 4030 Laurelwood Drive
- New
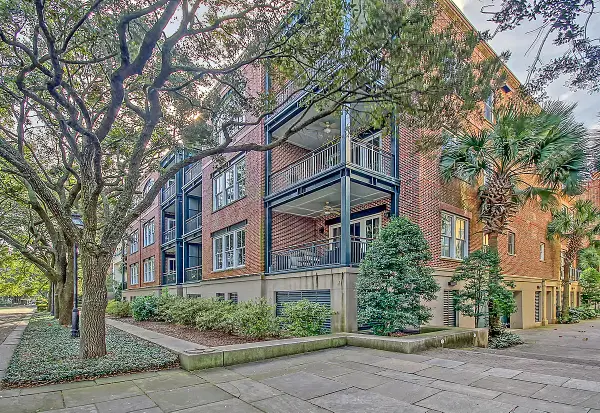 $1,449,000Active1 beds 2 baths1,083 sq. ft.
$1,449,000Active1 beds 2 baths1,083 sq. ft.36 Prioleau Street #F, Charleston, SC 29401
MLS# 25023966Listed by: ENGEL & VOLKERS CHARLESTON - New
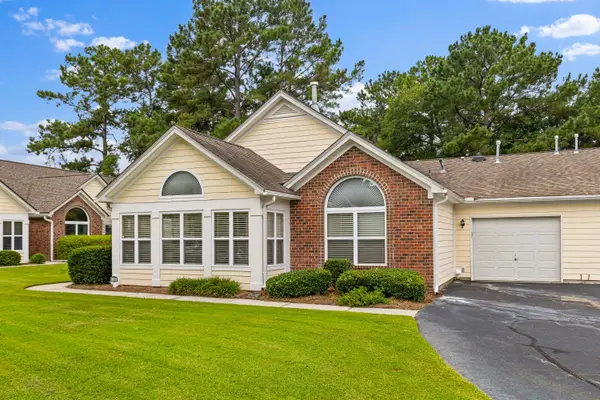 $417,000Active2 beds 2 baths1,377 sq. ft.
$417,000Active2 beds 2 baths1,377 sq. ft.109 Ashley Villa Circle #D, Charleston, SC 29414
MLS# 25023960Listed by: THE BOULEVARD COMPANY - New
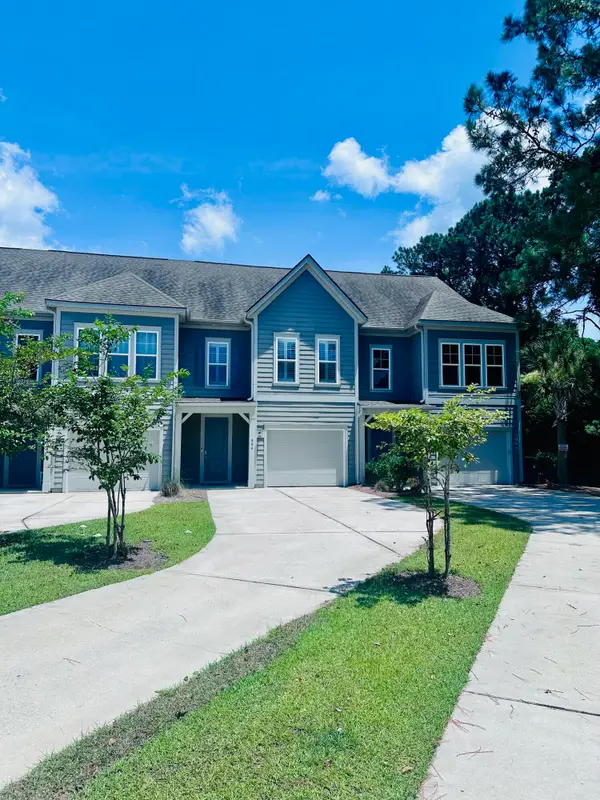 $625,000Active4 beds 4 baths2,164 sq. ft.
$625,000Active4 beds 4 baths2,164 sq. ft.804 Porcari Street, Charleston, SC 29412
MLS# 25023957Listed by: CHOSEN REALTY LLC - New
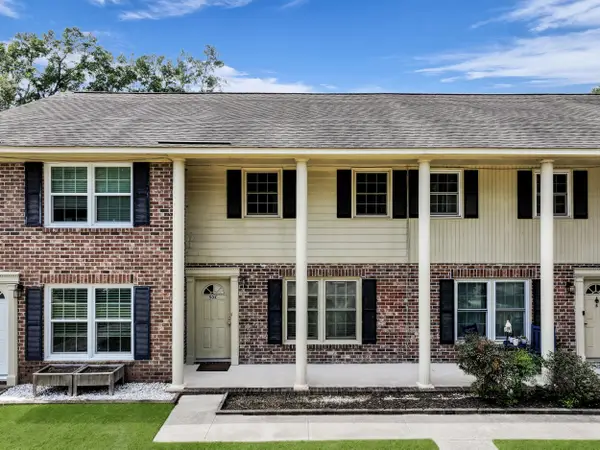 $360,000Active2 beds 2 baths1,056 sq. ft.
$360,000Active2 beds 2 baths1,056 sq. ft.50 Held Circle #C, Charleston, SC 29412
MLS# 25023959Listed by: CHUCKTOWN HOMES POWERED BY KELLER WILLIAMS - New
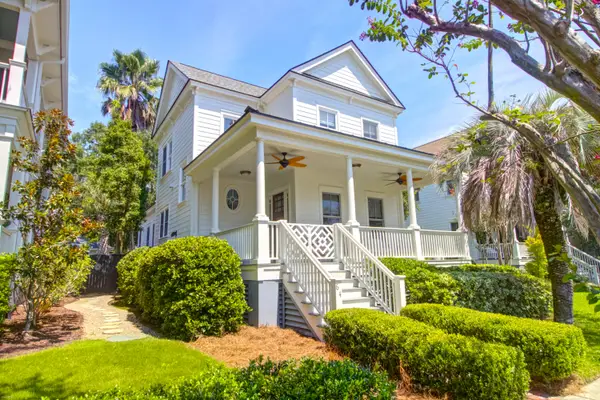 $1,420,000Active3 beds 3 baths1,894 sq. ft.
$1,420,000Active3 beds 3 baths1,894 sq. ft.64 Alberta Avenue, Charleston, SC 29403
MLS# 25023719Listed by: THE CASSINA GROUP - New
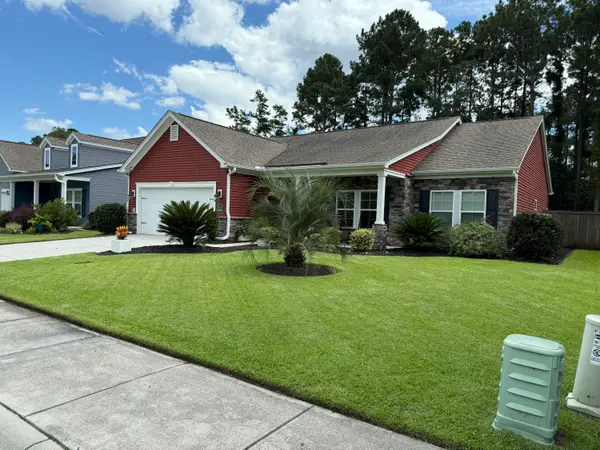 $550,000Active3 beds 2 baths1,781 sq. ft.
$550,000Active3 beds 2 baths1,781 sq. ft.187 Gazania Way, Charleston, SC 29414
MLS# 25023943Listed by: EXP REALTY LLC 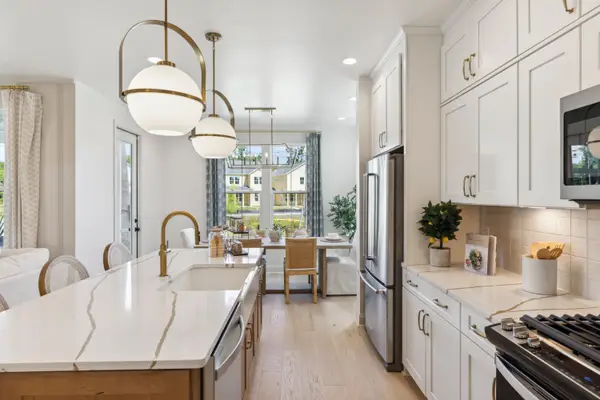 $492,000Pending3 beds 3 baths1,988 sq. ft.
$492,000Pending3 beds 3 baths1,988 sq. ft.456 Queenview Lane, Charleston, SC 29414
MLS# 25023913Listed by: TOLL BROTHERS REAL ESTATE, INC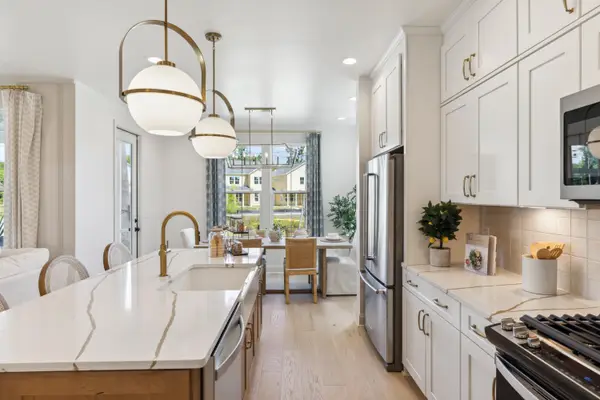 $486,000Pending3 beds 3 baths1,988 sq. ft.
$486,000Pending3 beds 3 baths1,988 sq. ft.458 Queenview Lane, Charleston, SC 29414
MLS# 25023908Listed by: TOLL BROTHERS REAL ESTATE, INC- New
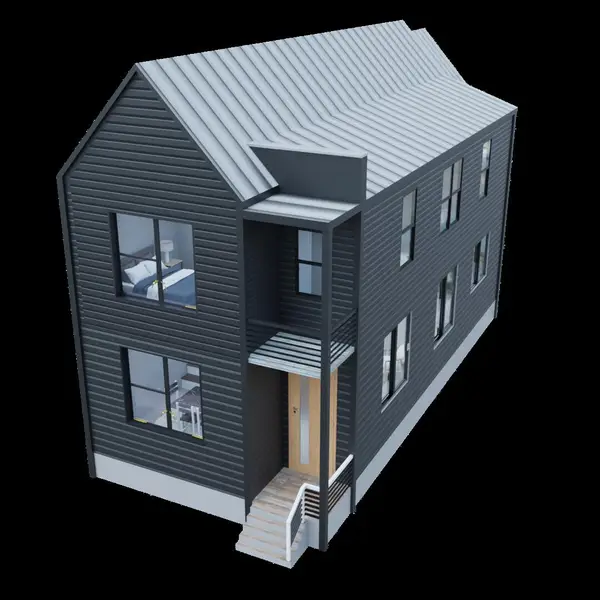 $919,000Active3 beds 3 baths1,553 sq. ft.
$919,000Active3 beds 3 baths1,553 sq. ft.6 F Street, Charleston, SC 29403
MLS# 25023896Listed by: MAVEN REALTY
