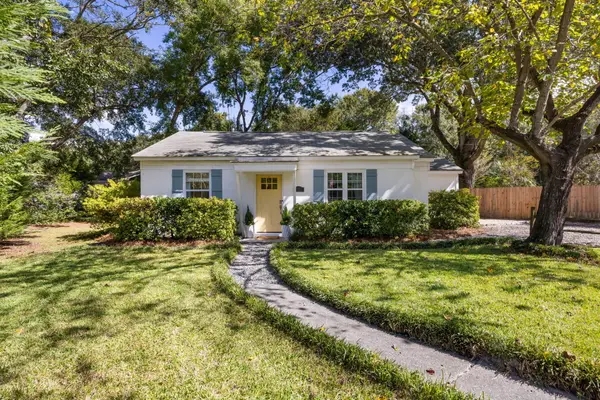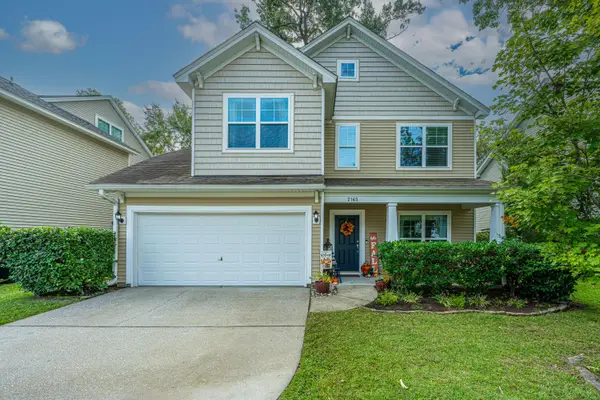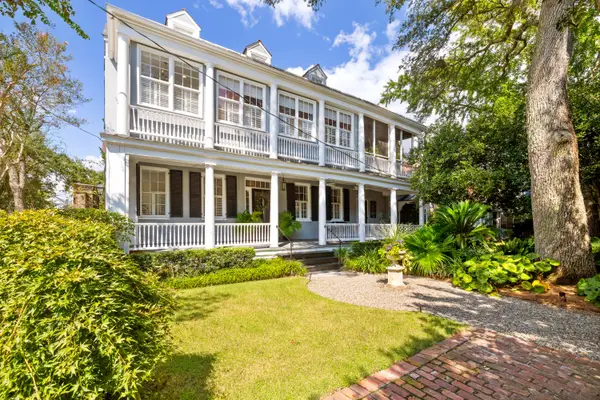41 Poplar Street, Charleston, SC 29403
Local realty services provided by:Better Homes and Gardens Real Estate Medley
Listed by:marley presswood8435683212
Office:real broker, llc.
MLS#:25021031
Source:SC_CTAR
Price summary
- Price:$1,285,000
- Price per sq. ft.:$662.37
About this home
This is the craftsman bungalow life done right. Welcome to 41 Poplar Street.Tucked into one of downtown Charleston's most walkable neighborhoods, behind the white picket fence and a blooming orange tree, you'll find a freshly painted 1930s home full of charm and thoughtful updates. With nearly 2,000 square feet, this four-bedroom, two-bathroom home offers space to live, host, and relax, inside and out. Step inside to refinished hardwood floors, fresh interior paint, and a layout that just makes sense. two bedrooms downstairs, plus a sunny Carolina Room with a built-in drink fridge and a custom-designed concealed laundry area. Upstairs features two more bedrooms, including a primary suite with a large steam shower that feels like your own private spa.Outside, nearly every inch has been upgraded. From the freshly painted exterior, porch, and ceilings to the refinished back deck, new landscaping, and fully fenced front and backyard.
With plenty of room for two cars off street, golf cart parking, sidewalks throughout the neighborhood, and 30+ bars and restaurants within a 20-minute walk, this home blends classic Charleston charm with a fresh, modern feel.
Contact an agent
Home facts
- Year built:1935
- Listing ID #:25021031
- Added:55 day(s) ago
- Updated:September 02, 2025 at 04:27 PM
Rooms and interior
- Bedrooms:4
- Total bathrooms:2
- Full bathrooms:2
- Living area:1,940 sq. ft.
Heating and cooling
- Cooling:Central Air
- Heating:Electric
Structure and exterior
- Year built:1935
- Building area:1,940 sq. ft.
- Lot area:0.11 Acres
Schools
- High school:Burke
- Middle school:Simmons Pinckney
- Elementary school:Mitchell
Utilities
- Water:Public
- Sewer:Public Sewer
Finances and disclosures
- Price:$1,285,000
- Price per sq. ft.:$662.37
New listings near 41 Poplar Street
- New
 $524,900Active2 beds 2 baths1,000 sq. ft.
$524,900Active2 beds 2 baths1,000 sq. ft.0 Anita Drive, Charleston, SC 29407
MLS# 25026053Listed by: AGENTOWNED REALTY PREFERRED GROUP - New
 $565,000Active3 beds 2 baths1,390 sq. ft.
$565,000Active3 beds 2 baths1,390 sq. ft.3543 Hunters Oak Lane, Johns Island, SC 29455
MLS# 25026060Listed by: CAROLINA ONE REAL ESTATE - New
 $439,000Active4 beds 3 baths2,140 sq. ft.
$439,000Active4 beds 3 baths2,140 sq. ft.8127 Saveur Lane, Charleston, SC 29406
MLS# 25026039Listed by: WEICHERT REALTORS LIFESTYLE - New
 $8,750,000Active4 beds 5 baths3,735 sq. ft.
$8,750,000Active4 beds 5 baths3,735 sq. ft.110 Beaufain Street, Charleston, SC 29401
MLS# 25026046Listed by: THE CASSINA GROUP - Open Sun, 1 to 3pmNew
 $585,000Active3 beds 2 baths2,240 sq. ft.
$585,000Active3 beds 2 baths2,240 sq. ft.100 Sugar Magnolia Way, Charleston, SC 29414
MLS# 25025950Listed by: CAROLINA ONE REAL ESTATE - Open Sat, 11am to 2pmNew
 $729,000Active3 beds 2 baths1,680 sq. ft.
$729,000Active3 beds 2 baths1,680 sq. ft.843 Hopewell Drive, Charleston, SC 29492
MLS# 25026030Listed by: CAROLINA ONE REAL ESTATE - New
 $500,000Active3 beds 3 baths1,842 sq. ft.
$500,000Active3 beds 3 baths1,842 sq. ft.2165 Ashley Cooper Lane, Charleston, SC 29414
MLS# 25026028Listed by: CAROLINA ONE REAL ESTATE - Open Fri, 10:30am to 12pmNew
 $370,000Active1 beds 1 baths822 sq. ft.
$370,000Active1 beds 1 baths822 sq. ft.Address Withheld By Seller, Charleston, SC 29403
MLS# 25025982Listed by: THE CASSINA GROUP - New
 $215,000Active2 beds 1 baths850 sq. ft.
$215,000Active2 beds 1 baths850 sq. ft.516 Arlington Drive #B 5, Charleston, SC 29414
MLS# 25025984Listed by: RE/MAX CORNERSTONE REALTY - New
 $2,950,000Active4 beds 4 baths2,615 sq. ft.
$2,950,000Active4 beds 4 baths2,615 sq. ft.14 Limehouse Street, Charleston, SC 29401
MLS# 25025974Listed by: CAROLINA ONE REAL ESTATE
