53 Hasell Street #H, Charleston, SC 29401
Local realty services provided by:Better Homes and Gardens Real Estate Medley
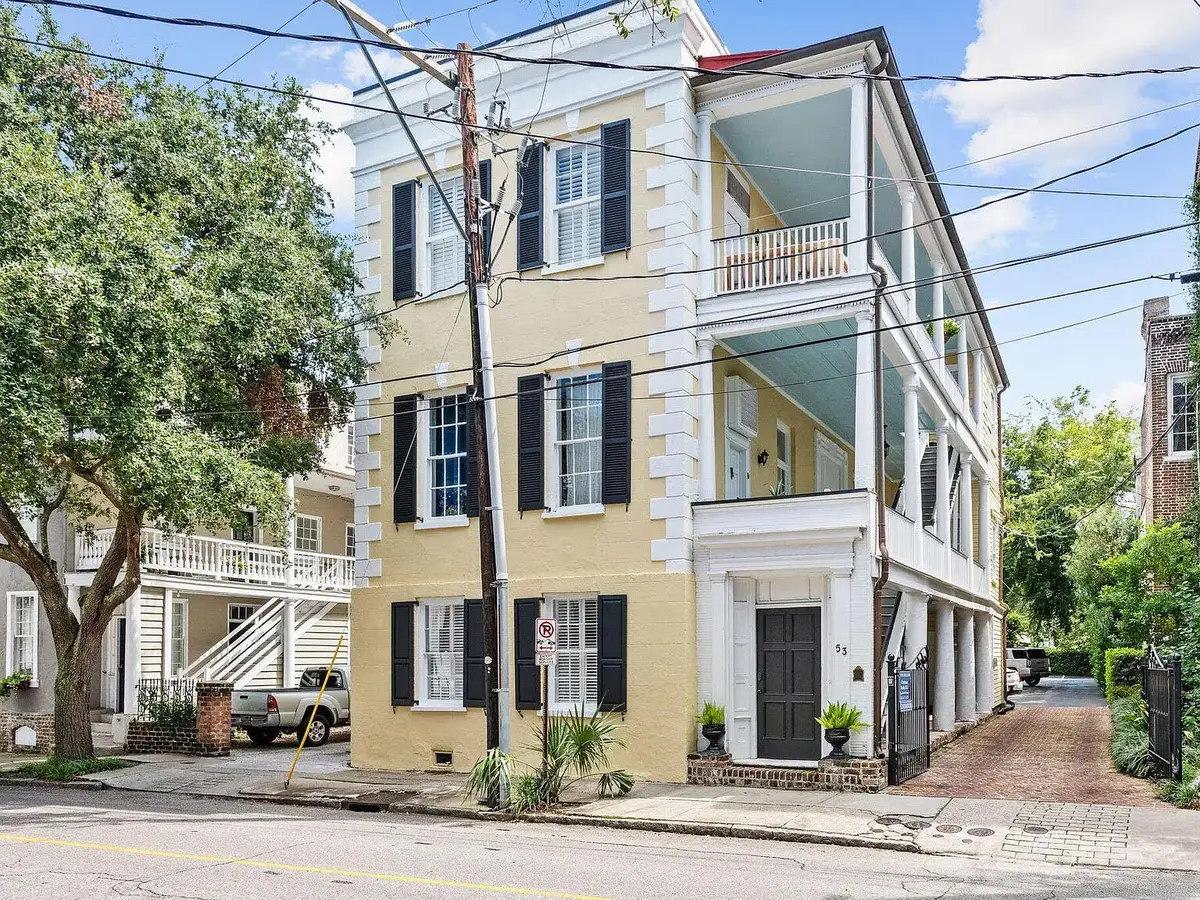
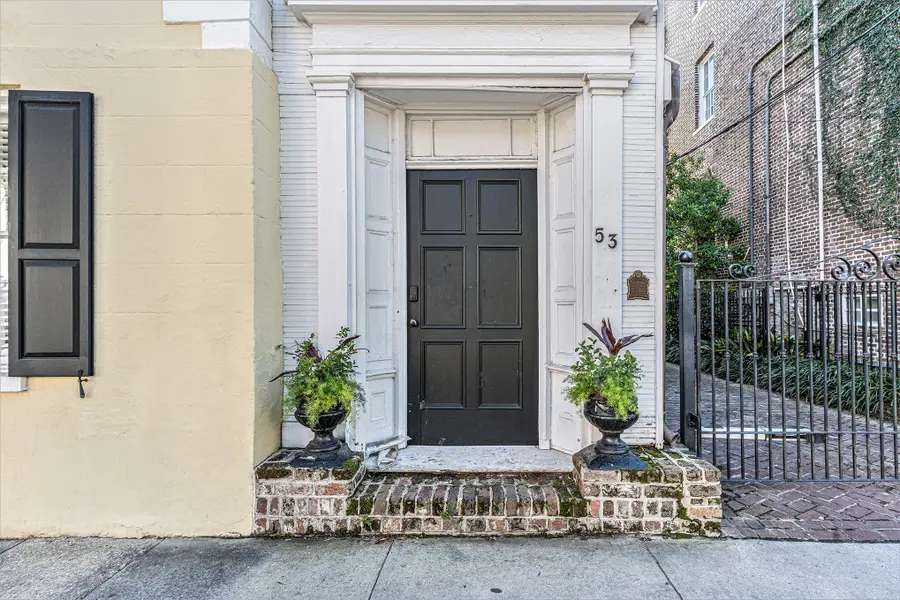
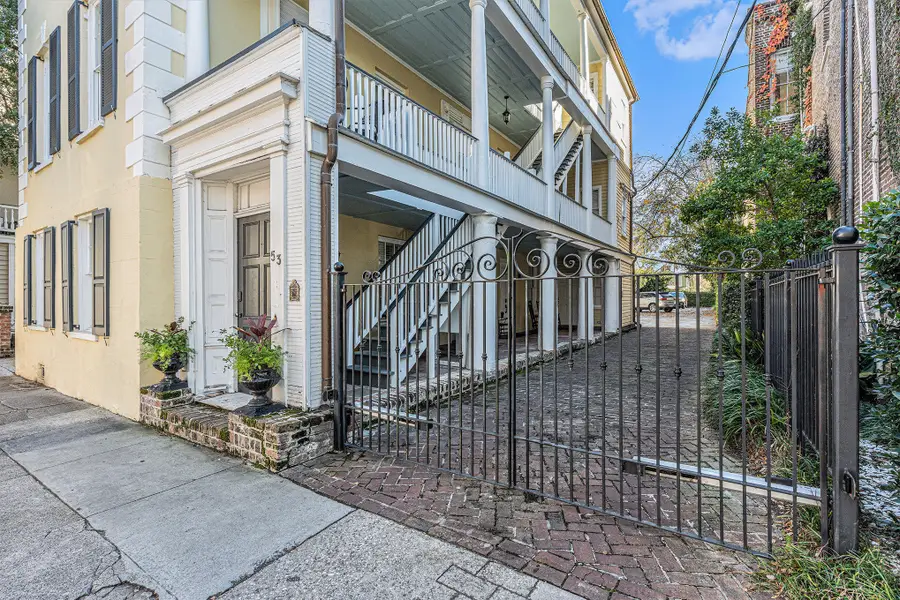
Listed by:susan aviles
Office:reside real estate llc.
MLS#:25021369
Source:SC_CTAR
53 Hasell Street #H,Charleston, SC 29401
$424,900
- 1 Beds
- 1 Baths
- 457 sq. ft.
- Single family
- Active
Price summary
- Price:$424,900
- Price per sq. ft.:$929.76
About this home
Discover the historic charm and modern comforts of 53 Hasell Street, an elegantly preserved 1840 Charleston mansion located in the coveted Ansonborough neighborhood. This exceptional property offers a unique opportunity to own a piece of Charleston's rich history with all the conveniences of contemporary living. Situated on the third floor of the main house, this studio provides stunning views of Ansonborough from one of three picturesque piazzas--an ideal spot to relax and enjoy the city's vibrant atmosphere.This thoughtfully designed studio features spacious rooms, including a living area measuring 15'9" x 11'2" and a dining area of 15'9" x 7'2". The generous size of the main rooms allows for flexible staging and layout options, accommodating multiple living spaces such as a bedroom, and a cozy living zone, more versatility than you'd expect in a studio.
The residence boasts attractive hardwood floors, a decorative fireplace, and a modern kitchen equipped with stainless steel appliances, granite countertops, and ample cabinetry. The sleek bathroom features elegant floor-to-ceiling tiling, complemented by a stacked washer and dryer for added convenience. Private gated parking with a dedicated space ensures ease of access, a highly sought-after feature in downtown Charleston.
Despite its historic origins, according to Charleston County tax records, the property was built in 1840 but has been extensively upgraded and reconstructed, giving it an effective built year of 2004. This means you enjoy the charm of history paired with modern construction, quality, and comfort. Its location on high ground is also a valuable feature in Charleston, as the neighborhood avoids the flooding that can impact other areas of the downtown peninsula.
Located steps from renowned restaurants like FIG and 167 Raw, as well as the City Market, King Street shops, and cultural attractions, this property offers the perfect blend of historic allure and urban lifestyle. The modest monthly HOA fee of $436 covers water, sewer, common area electric, insurance, parking lot maintenance, grounds and exterior upkeep, electric gate security, termite bond, quarterly pest control, and administrative costs.
Don't miss this rare opportunity, schedule your private tour today and experience firsthand the timeless appeal of 53 Hasell Street, Unit H.
Contact an agent
Home facts
- Year built:1840
- Listing Id #:25021369
- Added:10 day(s) ago
- Updated:August 14, 2025 at 01:25 AM
Rooms and interior
- Bedrooms:1
- Total bathrooms:1
- Full bathrooms:1
- Living area:457 sq. ft.
Structure and exterior
- Year built:1840
- Building area:457 sq. ft.
Schools
- High school:Burke
- Middle school:Simmons Pinckney
- Elementary school:Memminger
Utilities
- Water:Public
- Sewer:Public Sewer
Finances and disclosures
- Price:$424,900
- Price per sq. ft.:$929.76
New listings near 53 Hasell Street #H
- Open Fri, 10am to 12pmNew
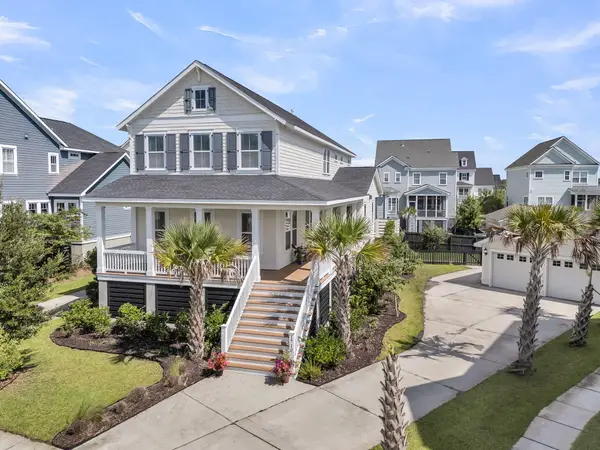 $1,715,000Active4 beds 4 baths3,110 sq. ft.
$1,715,000Active4 beds 4 baths3,110 sq. ft.1710 Trewin Court, Charleston, SC 29492
MLS# 25022099Listed by: CAROLINA ONE REAL ESTATE - New
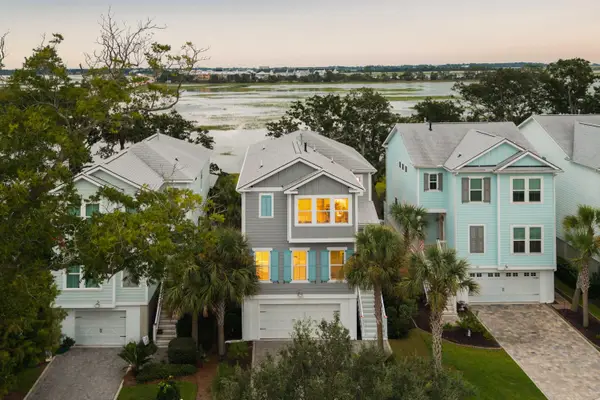 $1,199,000Active4 beds 4 baths2,694 sq. ft.
$1,199,000Active4 beds 4 baths2,694 sq. ft.117 Alder Circle, Charleston, SC 29412
MLS# 25022387Listed by: WILLIAM MEANS REAL ESTATE, LLC - New
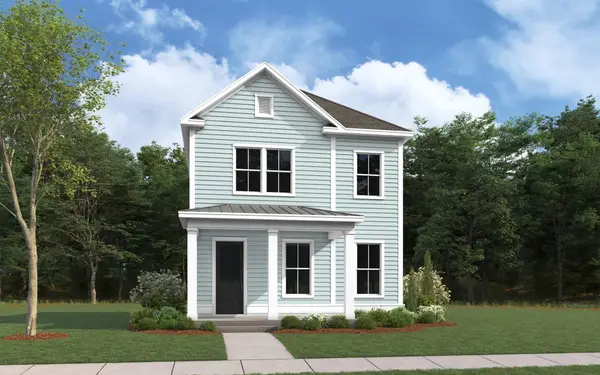 $533,800Active3 beds 3 baths1,600 sq. ft.
$533,800Active3 beds 3 baths1,600 sq. ft.2112 Blue Bayou Boulevard, Johns Island, SC 29455
MLS# 25022390Listed by: DFH REALTY GEORGIA, LLC - New
 $429,000Active3 beds 3 baths1,888 sq. ft.
$429,000Active3 beds 3 baths1,888 sq. ft.4236 Scharite Street, Charleston, SC 29414
MLS# 25022382Listed by: CAROLINA ONE REAL ESTATE - New
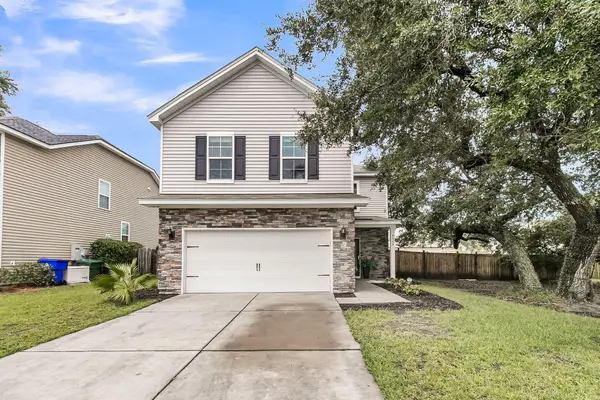 $525,000Active4 beds 3 baths1,920 sq. ft.
$525,000Active4 beds 3 baths1,920 sq. ft.1506 Chastain Road, Johns Island, SC 29455
MLS# 25022366Listed by: JEFF COOK REAL ESTATE LPT REALTY - New
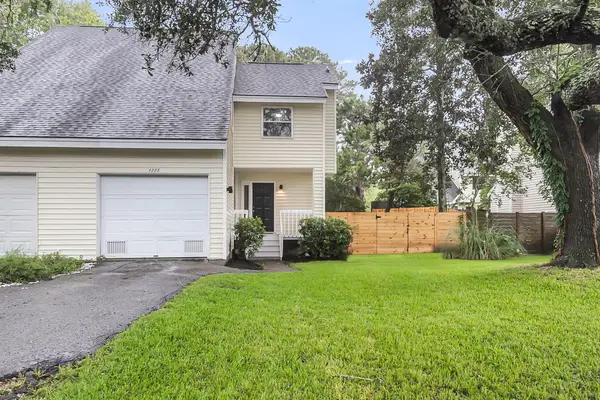 $495,000Active3 beds 2 baths1,442 sq. ft.
$495,000Active3 beds 2 baths1,442 sq. ft.1225 Valley Forge Drive, Charleston, SC 29412
MLS# 25022368Listed by: PHD PROPERTIES - Open Sun, 1 to 3pmNew
 $410,000Active2 beds 2 baths1,295 sq. ft.
$410,000Active2 beds 2 baths1,295 sq. ft.1984 Folly Road #A307, Charleston, SC 29412
MLS# 25022325Listed by: CAROLINA ONE REAL ESTATE - New
 $775,000Active5 beds 3 baths2,244 sq. ft.
$775,000Active5 beds 3 baths2,244 sq. ft.1387 W Lenevar Drive, Charleston, SC 29407
MLS# 25022326Listed by: MAVEN REALTY - New
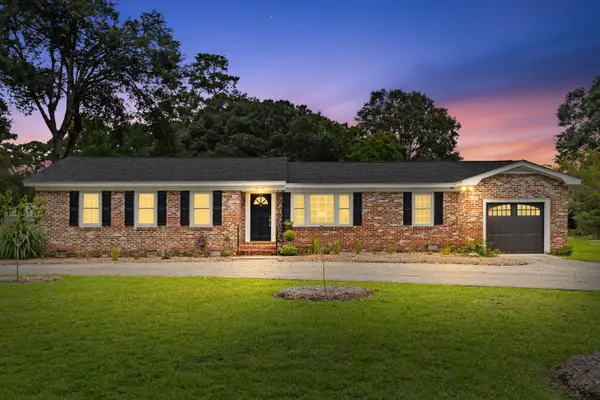 $699,888Active3 beds 2 baths1,648 sq. ft.
$699,888Active3 beds 2 baths1,648 sq. ft.1871 Rugby Lane, Charleston, SC 29407
MLS# 25022319Listed by: CAROLINA ONE REAL ESTATE - New
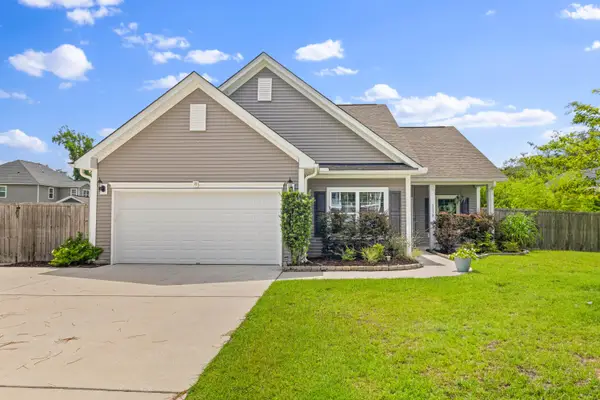 $645,000Active4 beds 3 baths2,189 sq. ft.
$645,000Active4 beds 3 baths2,189 sq. ft.3319 Dunwick Drive, Johns Island, SC 29455
MLS# 25022312Listed by: THE BOULEVARD COMPANY

