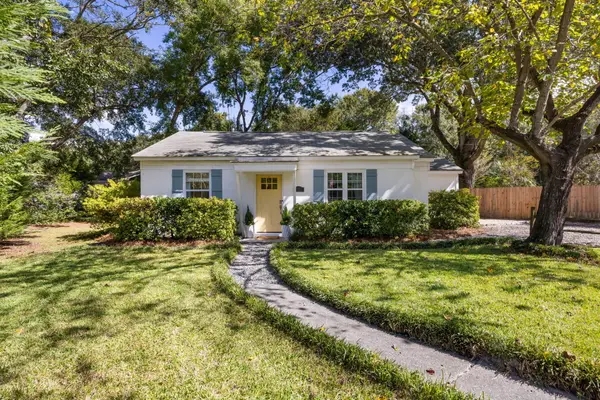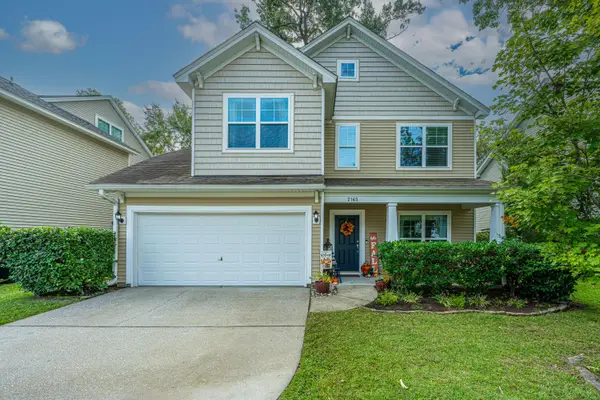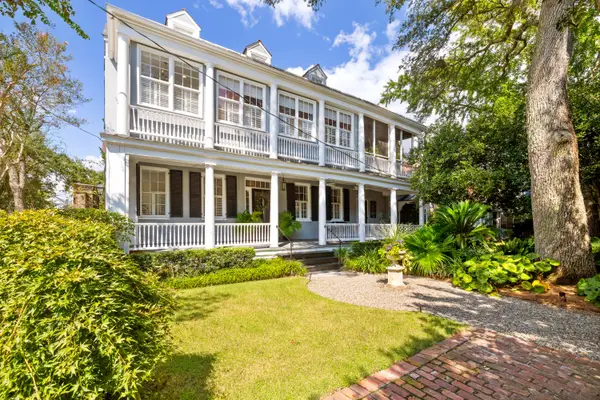6 Sayle Road, Charleston, SC 29407
Local realty services provided by:Better Homes and Gardens Real Estate Palmetto
Listed by:angela black drake
Office:daniel island real estate co inc
MLS#:25017021
Source:SC_CTAR
6 Sayle Road,Charleston, SC 29407
$3,925,000
- 5 Beds
- 4 Baths
- 3,072 sq. ft.
- Single family
- Active
Price summary
- Price:$3,925,000
- Price per sq. ft.:$1,277.67
About this home
Tucked beneath a canopy of live oaks in The Crescent, 6 Sayle Road offers timeless charm, modern updates, and one of Charleston's most desirable addresses.** Originally built in 1942 and thoughtfully renovated two years ago, this home blends classic Lowcountry character with functional living spaces--all just minutes from downtown.The main level features beautiful natural light, hardwood floors and a seamless flow between formal and informal spaces. A large sunroom provides the perfect spot for a home office, playroom or cozy den. The recently renovated kitchen is equipped with marble countertops, custom cabinetry and a Viking gas range--ideal for both everyday living andentertaining.
With 5 bedrooms and 3 full baths, the home offers flexibility for families, guests or dual work-from-home needs. Each space is comfortably sized with updated fixtures and finishes throughout.
The private backyard is lush, shaded and spacious, offering plenty of room for outdoor living or future expansion. Located just minutes from Porter-Gaud, South Windermere and the heart of downtown Charleston, this home pairs convenience with quiet elegance in one of the city's most established neighborhoods.
Contact an agent
Home facts
- Year built:1942
- Listing ID #:25017021
- Added:98 day(s) ago
- Updated:August 20, 2025 at 02:21 PM
Rooms and interior
- Bedrooms:5
- Total bathrooms:4
- Full bathrooms:3
- Half bathrooms:1
- Living area:3,072 sq. ft.
Heating and cooling
- Cooling:Central Air
- Heating:Forced Air
Structure and exterior
- Year built:1942
- Building area:3,072 sq. ft.
- Lot area:0.51 Acres
Schools
- High school:West Ashley
- Middle school:C E Williams
- Elementary school:St. Andrews
Utilities
- Water:Public
- Sewer:Public Sewer
Finances and disclosures
- Price:$3,925,000
- Price per sq. ft.:$1,277.67
New listings near 6 Sayle Road
- New
 $524,900Active2 beds 2 baths1,000 sq. ft.
$524,900Active2 beds 2 baths1,000 sq. ft.0 Anita Drive, Charleston, SC 29407
MLS# 25026053Listed by: AGENTOWNED REALTY PREFERRED GROUP - New
 $565,000Active3 beds 2 baths1,390 sq. ft.
$565,000Active3 beds 2 baths1,390 sq. ft.3543 Hunters Oak Lane, Johns Island, SC 29455
MLS# 25026060Listed by: CAROLINA ONE REAL ESTATE - New
 $439,000Active4 beds 3 baths2,140 sq. ft.
$439,000Active4 beds 3 baths2,140 sq. ft.8127 Saveur Lane, Charleston, SC 29406
MLS# 25026039Listed by: WEICHERT REALTORS LIFESTYLE - New
 $8,750,000Active4 beds 5 baths3,735 sq. ft.
$8,750,000Active4 beds 5 baths3,735 sq. ft.110 Beaufain Street, Charleston, SC 29401
MLS# 25026046Listed by: THE CASSINA GROUP - Open Sun, 1 to 3pmNew
 $585,000Active3 beds 2 baths2,240 sq. ft.
$585,000Active3 beds 2 baths2,240 sq. ft.100 Sugar Magnolia Way, Charleston, SC 29414
MLS# 25025950Listed by: CAROLINA ONE REAL ESTATE - Open Sat, 11am to 2pmNew
 $729,000Active3 beds 2 baths1,680 sq. ft.
$729,000Active3 beds 2 baths1,680 sq. ft.843 Hopewell Drive, Charleston, SC 29492
MLS# 25026030Listed by: CAROLINA ONE REAL ESTATE - New
 $500,000Active3 beds 3 baths1,842 sq. ft.
$500,000Active3 beds 3 baths1,842 sq. ft.2165 Ashley Cooper Lane, Charleston, SC 29414
MLS# 25026028Listed by: CAROLINA ONE REAL ESTATE - Open Fri, 10:30am to 12pmNew
 $370,000Active1 beds 1 baths822 sq. ft.
$370,000Active1 beds 1 baths822 sq. ft.Address Withheld By Seller, Charleston, SC 29403
MLS# 25025982Listed by: THE CASSINA GROUP - New
 $215,000Active2 beds 1 baths850 sq. ft.
$215,000Active2 beds 1 baths850 sq. ft.516 Arlington Drive #B 5, Charleston, SC 29414
MLS# 25025984Listed by: RE/MAX CORNERSTONE REALTY - New
 $2,950,000Active4 beds 4 baths2,615 sq. ft.
$2,950,000Active4 beds 4 baths2,615 sq. ft.14 Limehouse Street, Charleston, SC 29401
MLS# 25025974Listed by: CAROLINA ONE REAL ESTATE
