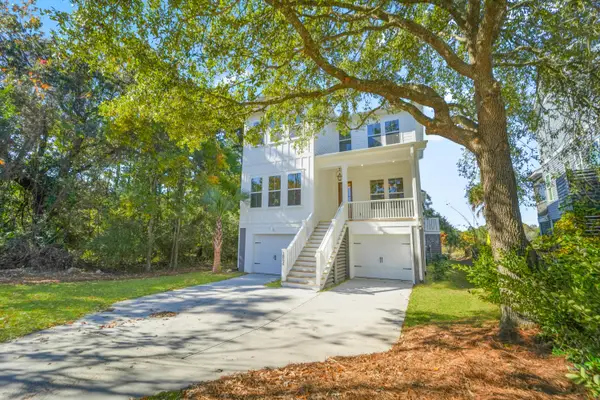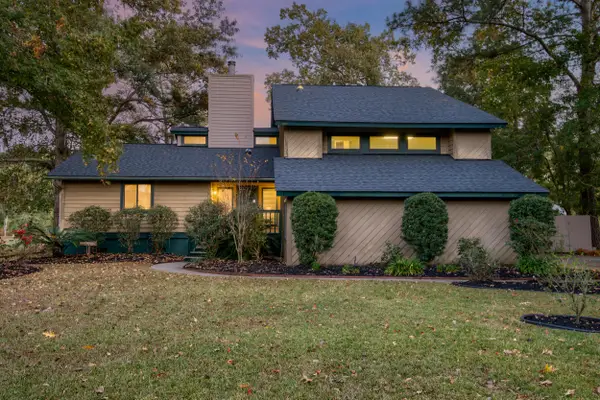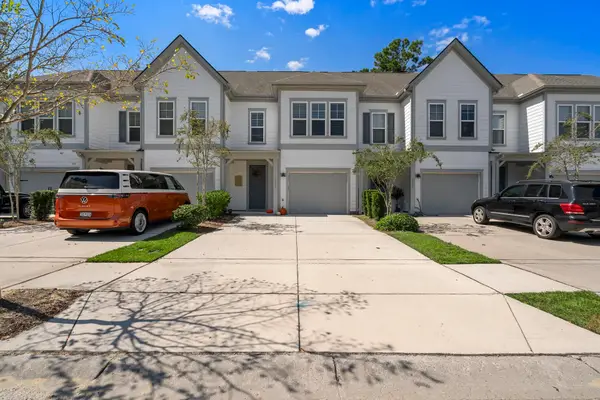683 Edmonds Drive, Charleston, SC 29412
Local realty services provided by:Better Homes and Gardens Real Estate Palmetto
Listed by: julie hallman, jan snook
Office: keller williams realty charleston
MLS#:25026772
Source:SC_CTAR
683 Edmonds Drive,Charleston, SC 29412
$977,000
- 4 Beds
- 3 Baths
- 2,467 sq. ft.
- Single family
- Active
Price summary
- Price:$977,000
- Price per sq. ft.:$396.03
About this home
Welcome to Clearview, one of James Island's most sought-after neighborhoods. You will have all the space you need with over 2400 square feet of living area, on a 1/2 acre lot with attached but fully separate mother-in- law suite. The main house has 4 bedrooms and 3 FULL bathrooms and the mother in law suite has a full kitchen, living room, and separate bedroom with its own ensuite. This property offers enormous versatility options! This accessory dwelling unit has the potential to be used as a short-term rental! Live in the main house and let the separate unit help pay your mortgage or use it as a solution to multi-generational living. No HOA and no flood insurance required! Step inside and you will find a bright and welcoming living room that is open to thekitchen. The living room has space for multiple seating options and here you will find one of three working fireplaces in this home. Since the living room is open to the kitchen, it is great for entertaining! The kitchen offers ample storage with plenty of cabinetry and drawers, as well as a pantry with pull-out drawers. There is no lack of space in this kitchen! Two sinks, stylish granite countertops, and a giant center island makes it both beautiful and functional for cooking as well as hosting. From here, you can see straight through the house to the back doors of the home. These open to the covered patio area (perfect for grilling) and the huge backyard. Also at the back of the home, you will find a dining room which can accommodate a large table. Additionally, there is a bedroom and a full bathroom, which is great for guests! Off of the kitchen is a large mud room/laundry room that has its own door to the back yard as well as to the attached workshop. The laundry room has its own sink and tons of storage with several cabinets and a countertop, great for folding and organizing! Rounding out the downstairs is a bonus room that leads to the mother-in-law suite. This room would work great as an office, den, work out area, or playroom.
At 618 square feet, the attached apartment is large enough to be its own dwelling. It has a connection from inside the main home and also has its own entrance at the front of the home. This would be a fantastic income-producing rental or a great space for a family member. It is completely functional as a residence with a full kitchen (including a range and full refrigerator), living room and separate bedroom and bathroom. It even has its own fireplace! The bedroom is large with a walk-in closet. The ensuite bathroom has a nicely tiled walk-in shower. There is also a closet with a stackable washing machine and dryer and other storage space. Don't forget the private screened-in back porch with its own door to the backyard! All of the appliances in the mother-in-law suite will convey. This space feels completely private from the rest of the house. Back in the main home, going upstairs, you will find the three additional bedrooms. The primary bedroom is extremely spacious, easily accommodating a king-sized bed and other furniture. The wood-burning fireplace has been frequently used throughout the past winter and makes for a cozy evening. The best feature may be the recently renovated primary bathroom complete with a stand-alone soaking tub, dual vanities, and a beautiful tiled walk-in shower. Off of the primary bedroom is a small room which would be great as an office, sitting room, dressing room, or nursery. The other two bedrooms are at the back of the home, each being a great size with big closets. They both share a full hall bathroom. One of the secondary bedrooms leads to a screened in back porch which is a perfect spot to relax and look over the spacious backyard. The fully fenced lot is stunning with mature trees and a variety of blooming landscaping. There is plenty of room for a pool! With no HOA, feel free to park your boat and/or RV in the driveway or yard.
This home has substantial storage space. There are large closets throughout the home. At the front of the home, you will find the workshop which is the perfect place for projects or additional storage.
You will see pride of ownership shine in this well-maintained home. The owners have invested in numerous upgrades including creating an open layout for the kitchen and living room, installing new impact windows throughout, an architectural roof, newer HVAC units with a service and maintenance contract, added all solid surface flooring, resided to cement board siding, fresh paint throughout and added solar panels. There are over 60 solar panels on this home and they will be fully paid off at closing. Many of the months out of the year, there is NO electricity bill!
Clearview is a beautiful and established neighborhood in a superb location on James Island. This home is within walking distance of several parks, playgrounds, recreational areas, as well as a convenience store and restaurant (currently being renovated). Just a bike ride away is the Harris Teeter shopping center, Odyssey Bottle Shop, and The Harlow. At only 5 miles from beautiful downtown Charleston and 8 miles from the sunny shores of Folly Beach, this location cannot be beat!
Contact an agent
Home facts
- Year built:1962
- Listing ID #:25026772
- Added:223 day(s) ago
- Updated:November 14, 2025 at 05:08 PM
Rooms and interior
- Bedrooms:4
- Total bathrooms:3
- Full bathrooms:3
- Living area:2,467 sq. ft.
Heating and cooling
- Cooling:Central Air
- Heating:Electric, Heat Pump
Structure and exterior
- Year built:1962
- Building area:2,467 sq. ft.
- Lot area:0.47 Acres
Schools
- High school:James Island Charter
- Middle school:Camp Road
- Elementary school:Stiles Point
Utilities
- Water:Public
- Sewer:Public Sewer
Finances and disclosures
- Price:$977,000
- Price per sq. ft.:$396.03
New listings near 683 Edmonds Drive
- Open Sat, 11am to 1pmNew
 $585,000Active4 beds 2 baths2,004 sq. ft.
$585,000Active4 beds 2 baths2,004 sq. ft.2802 Summertrees Boulevard, Johns Island, SC 29455
MLS# 25030206Listed by: LAND CROWN REAL ESTATE, LLC - Open Sat, 1 to 3pmNew
 $1,149,900Active4 beds 4 baths2,750 sq. ft.
$1,149,900Active4 beds 4 baths2,750 sq. ft.1864 Fruitwood Avenue, Charleston, SC 29414
MLS# 25030232Listed by: THE BOULEVARD COMPANY - Open Sat, 12 to 2pmNew
 $575,000Active4 beds 2 baths1,542 sq. ft.
$575,000Active4 beds 2 baths1,542 sq. ft.1364 Little David Court, Charleston, SC 29412
MLS# 25030252Listed by: CAROLINA ONE REAL ESTATE - Open Sat, 11am to 2pmNew
 $620,000Active4 beds 3 baths2,461 sq. ft.
$620,000Active4 beds 3 baths2,461 sq. ft.70 Still Shadow Drive, Charleston, SC 29414
MLS# 25030282Listed by: MATT O'NEILL REAL ESTATE - Open Sat, 10am to 12pmNew
 $492,000Active4 beds 3 baths1,910 sq. ft.
$492,000Active4 beds 3 baths1,910 sq. ft.389 Matuskovic Drive, Charleston, SC 29414
MLS# 25030302Listed by: RE/MAX SOUTHERN SHORES - New
 $540,000Active4 beds 4 baths2,101 sq. ft.
$540,000Active4 beds 4 baths2,101 sq. ft.2338 Watchtower Lane, Charleston, SC 29414
MLS# 25030306Listed by: CORCORAN HM PROPERTIES - Open Sat, 11am to 1pmNew
 $650,000Active3 beds 2 baths2,171 sq. ft.
$650,000Active3 beds 2 baths2,171 sq. ft.1228 Ravenel Drive, Charleston, SC 29407
MLS# 25030310Listed by: KELLER WILLIAMS REALTY CHARLESTON WEST ASHLEY - Open Sat, 11am to 1pmNew
 $549,999Active4 beds 3 baths2,084 sq. ft.
$549,999Active4 beds 3 baths2,084 sq. ft.1703 Cayla Street, Johns Island, SC 29455
MLS# 25030312Listed by: PAM HARRINGTON EXCLUSIVES - Open Sat, 1 to 3pmNew
 $560,000Active3 beds 2 baths1,296 sq. ft.
$560,000Active3 beds 2 baths1,296 sq. ft.1135 Shoreham Road, Charleston, SC 29412
MLS# 25030321Listed by: CAROLINA ONE REAL ESTATE - New
 $219,900Active1 beds 1 baths750 sq. ft.
$219,900Active1 beds 1 baths750 sq. ft.21 Rivers Point Row #15h, Charleston, SC 29412
MLS# 25030323Listed by: BRAND NAME REAL ESTATE
