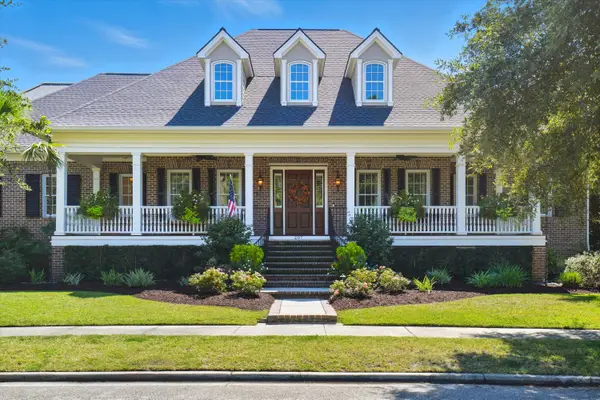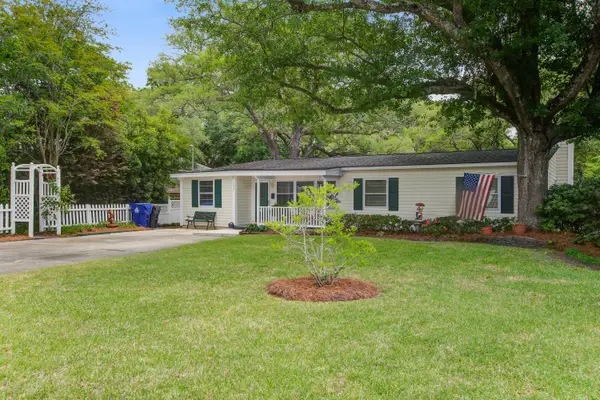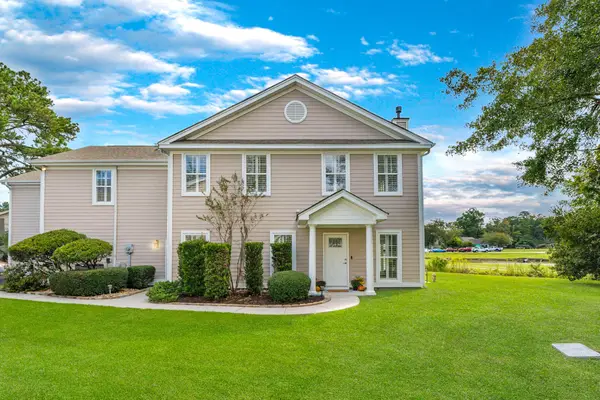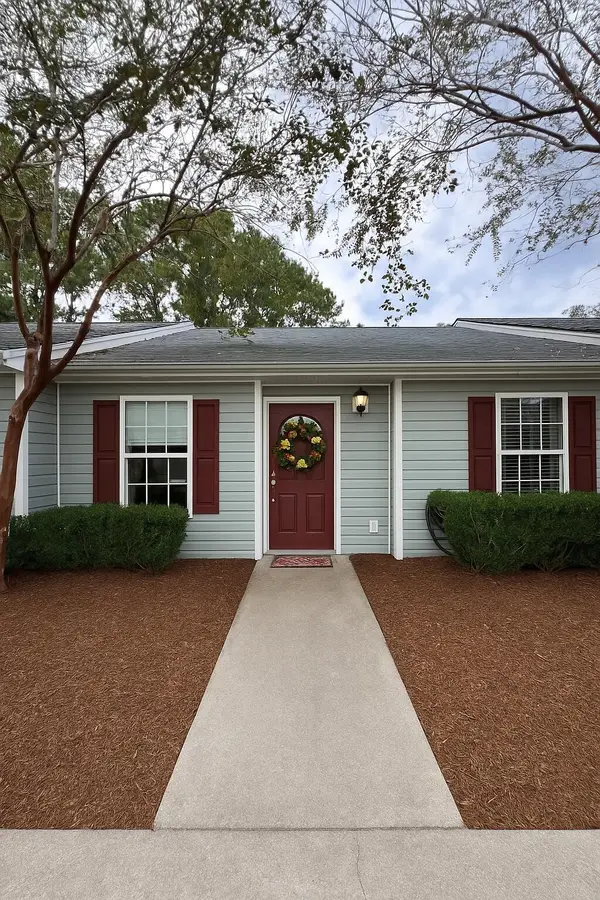814 Rutledge Avenue, Charleston, SC 29403
Local realty services provided by:Better Homes and Gardens Real Estate Palmetto
Listed by:legrand elebash
Office:william means real estate, llc.
MLS#:25013903
Source:SC_CTAR
814 Rutledge Avenue,Charleston, SC 29403
$1,495,000
- 4 Beds
- 3 Baths
- 2,527 sq. ft.
- Single family
- Active
Price summary
- Price:$1,495,000
- Price per sq. ft.:$591.61
About this home
Welcome to 814 Rutledge Avenue, a renovated historic bungalow situated in the heart of Wagener Terrace! This circa 1914 gem radiates curb appeal with its crisp white exterior and picket-fenced front yard. With comfortable open living areas, abundant natural light and a primary suite on the main level, this home offers a highly desirable floor plan. From the classic southern front porch, you'll enter into a welcoming living room with refinished period floors, elegant trim and a gas fireplace. A cased-opening frames the transition into the dining area and kitchen, providing a sense of openness while allowing each room to have its distinct space. The clean and airy kitchen is anchored by a large quartz-topped island, with a gas range, tiled backsplash and stainless appliances. The kitchen opens to a large and comfortable den with a full bath tucked behind the kitchen. The primary suite is also conveniently located on the main floor, offering privacy and ease of access. The upstairs landing provides a flexible zone for an additional lounge area or office, with three additional bedrooms, a full bath and attic storage space also located on this floor.
A fully fenced backyard and spacious deck offer plenty of private outdoor space for enjoying Charleston's outdoor lifestyle. This incredibly central location is a short distance to Hampton Park, and many of Charleston's most popular dining spots!
Contact an agent
Home facts
- Year built:1914
- Listing ID #:25013903
- Added:128 day(s) ago
- Updated:September 26, 2025 at 03:38 PM
Rooms and interior
- Bedrooms:4
- Total bathrooms:3
- Full bathrooms:3
- Living area:2,527 sq. ft.
Heating and cooling
- Cooling:Central Air
- Heating:Electric
Structure and exterior
- Year built:1914
- Building area:2,527 sq. ft.
- Lot area:0.14 Acres
Schools
- High school:Burke
- Middle school:Simmons Pinckney
- Elementary school:James Simons
Utilities
- Water:Public
- Sewer:Public Sewer
Finances and disclosures
- Price:$1,495,000
- Price per sq. ft.:$591.61
New listings near 814 Rutledge Avenue
- New
 $850,000Active3 beds 2 baths1,835 sq. ft.
$850,000Active3 beds 2 baths1,835 sq. ft.643 N Shore Drive, Charleston, SC 29412
MLS# 25026244Listed by: RE/MAX SEASIDE - New
 $2,950,000Active5 beds 6 baths4,654 sq. ft.
$2,950,000Active5 beds 6 baths4,654 sq. ft.207 Ferryman Lane, Charleston, SC 29492
MLS# 25026253Listed by: DUNES PROPERTIES OF CHARLESTON INC - New
 $525,000Active4 beds 4 baths2,000 sq. ft.
$525,000Active4 beds 4 baths2,000 sq. ft.112 Rowans Creek Drive, Charleston, SC 29492
MLS# 25026260Listed by: AGENTOWNED REALTY CHARLESTON GROUP - New
 $2,000,000Active3 beds 4 baths2,946 sq. ft.
$2,000,000Active3 beds 4 baths2,946 sq. ft.315 Longshore Street #315, Charleston, SC 29492
MLS# 25026263Listed by: EAST WEST REALTY, LLC - New
 $1,767,000Active2 beds 2 baths1,827 sq. ft.
$1,767,000Active2 beds 2 baths1,827 sq. ft.540 Helmsman Street #1226, Daniel Island, SC 29492
MLS# 25026267Listed by: EAST WEST REALTY, LLC - New
 $499,999Active3 beds 2 baths1,863 sq. ft.
$499,999Active3 beds 2 baths1,863 sq. ft.344 Lantana Drive, Charleston, SC 29407
MLS# 25026236Listed by: NV REALTY GROUP - New
 $360,000Active4 beds 3 baths1,554 sq. ft.
$360,000Active4 beds 3 baths1,554 sq. ft.9 Duffers Court #4-B, Charleston, SC 29414
MLS# 25026232Listed by: REALTY ONE GROUP COASTAL - Open Sat, 11am to 1pmNew
 $395,000Active2 beds 2 baths1,086 sq. ft.
$395,000Active2 beds 2 baths1,086 sq. ft.1527 Blaze Lane, Charleston, SC 29412
MLS# 25025624Listed by: CAROLINA ONE REAL ESTATE - New
 $888,800Active3 beds 4 baths1,650 sq. ft.
$888,800Active3 beds 4 baths1,650 sq. ft.78 Hanover Street Street, Charleston, SC 29403
MLS# 25026189Listed by: THE BOULEVARD COMPANY - New
 $2,100,000Active5 beds 5 baths3,937 sq. ft.
$2,100,000Active5 beds 5 baths3,937 sq. ft.2681 Burden Creek Road, Johns Island, SC 29455
MLS# 25026213Listed by: SEIGNIOUS AND SMITH, LLC
