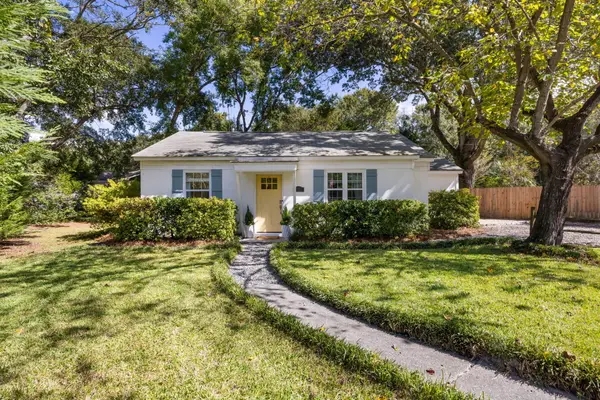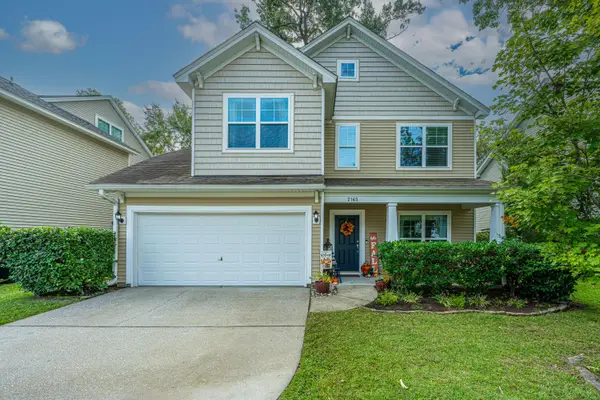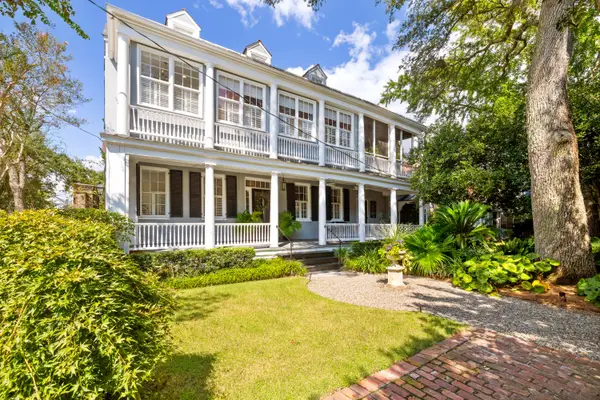9 Bogard St #6f, Charleston, SC 29403
Local realty services provided by:Better Homes and Gardens Real Estate Palmetto
Listed by:jeff gallman
Office:bottletree properties, llc.
MLS#:25018862
Source:SC_CTAR
Price summary
- Price:$874,900
- Price per sq. ft.:$667.86
About this home
Incredible opportunity awaits in one of Charleston's premier downtown neighborhoods, Elliotborough. This move in ready single-family home is perfect for full time residents, as a pied-a-terre, or investment property. Awesome location just steps away from MUSC, the College of Charleston, King Street and from some of Charleston's hottest restaurants including Chubby Fish, Vern's and Xao Bao Biscuit.Some of this home's many features include: Heart pine hardwood flooring throughout***Recently updated kitchen including quartz countertops, stainless steel appliances, ample cabinet space with custom built-ins, subway tile backsplash and farmhouse sink***High ceilings with tall windows allowing an abundance of natural light throughout the home***3 spacious bedrooms with 3rd floor primary suite***2 full baths plus powder room***Ceiling fans throughout***New HVAC***All appliances convey including new washer/dryer***New exterior doors***Designated parking with brick driveway***Gas fireplace***Private rear courtyard - perfect for morning coffee or an evening cocktail***
Quiet / private location perfectly situated near all that Charleston has to offer - only 9 miles to the beach at Sullivan's Island, 1 mile to Hampton Park, 2 miles to the Battery, and 10 miles to the Charleston Airport.
Built in 2005, this home offers the perks of living in a historic area along with the benefits of modern construction. Low monthly regime fee covers exterior insurance and common area maintenance - also not in a flood zone. Don't miss this rare opportunity in the heart of downtown Charleston - schedule a showing today!
Contact an agent
Home facts
- Year built:2005
- Listing ID #:25018862
- Added:78 day(s) ago
- Updated:September 18, 2025 at 08:25 PM
Rooms and interior
- Bedrooms:3
- Total bathrooms:3
- Full bathrooms:2
- Half bathrooms:1
- Living area:1,310 sq. ft.
Heating and cooling
- Cooling:Central Air
Structure and exterior
- Year built:2005
- Building area:1,310 sq. ft.
Schools
- High school:Burke
- Middle school:Simmons Pinckney
- Elementary school:Mitchell
Utilities
- Water:Public
- Sewer:Public Sewer
Finances and disclosures
- Price:$874,900
- Price per sq. ft.:$667.86
New listings near 9 Bogard St #6f
- New
 $524,900Active2 beds 2 baths1,000 sq. ft.
$524,900Active2 beds 2 baths1,000 sq. ft.0 Anita Drive, Charleston, SC 29407
MLS# 25026053Listed by: AGENTOWNED REALTY PREFERRED GROUP - New
 $565,000Active3 beds 2 baths1,390 sq. ft.
$565,000Active3 beds 2 baths1,390 sq. ft.3543 Hunters Oak Lane, Johns Island, SC 29455
MLS# 25026060Listed by: CAROLINA ONE REAL ESTATE - New
 $439,000Active4 beds 3 baths2,140 sq. ft.
$439,000Active4 beds 3 baths2,140 sq. ft.8127 Saveur Lane, Charleston, SC 29406
MLS# 25026039Listed by: WEICHERT REALTORS LIFESTYLE - New
 $8,750,000Active4 beds 5 baths3,735 sq. ft.
$8,750,000Active4 beds 5 baths3,735 sq. ft.110 Beaufain Street, Charleston, SC 29401
MLS# 25026046Listed by: THE CASSINA GROUP - Open Sun, 1 to 3pmNew
 $585,000Active3 beds 2 baths2,240 sq. ft.
$585,000Active3 beds 2 baths2,240 sq. ft.100 Sugar Magnolia Way, Charleston, SC 29414
MLS# 25025950Listed by: CAROLINA ONE REAL ESTATE - Open Sat, 11am to 2pmNew
 $729,000Active3 beds 2 baths1,680 sq. ft.
$729,000Active3 beds 2 baths1,680 sq. ft.843 Hopewell Drive, Charleston, SC 29492
MLS# 25026030Listed by: CAROLINA ONE REAL ESTATE - New
 $500,000Active3 beds 3 baths1,842 sq. ft.
$500,000Active3 beds 3 baths1,842 sq. ft.2165 Ashley Cooper Lane, Charleston, SC 29414
MLS# 25026028Listed by: CAROLINA ONE REAL ESTATE - Open Fri, 10:30am to 12pmNew
 $370,000Active1 beds 1 baths822 sq. ft.
$370,000Active1 beds 1 baths822 sq. ft.Address Withheld By Seller, Charleston, SC 29403
MLS# 25025982Listed by: THE CASSINA GROUP - New
 $215,000Active2 beds 1 baths850 sq. ft.
$215,000Active2 beds 1 baths850 sq. ft.516 Arlington Drive #B 5, Charleston, SC 29414
MLS# 25025984Listed by: RE/MAX CORNERSTONE REALTY - New
 $2,950,000Active4 beds 4 baths2,615 sq. ft.
$2,950,000Active4 beds 4 baths2,615 sq. ft.14 Limehouse Street, Charleston, SC 29401
MLS# 25025974Listed by: CAROLINA ONE REAL ESTATE
