141 High Street, Converse, SC 29329
Local realty services provided by:Better Homes and Gardens Real Estate Young & Company
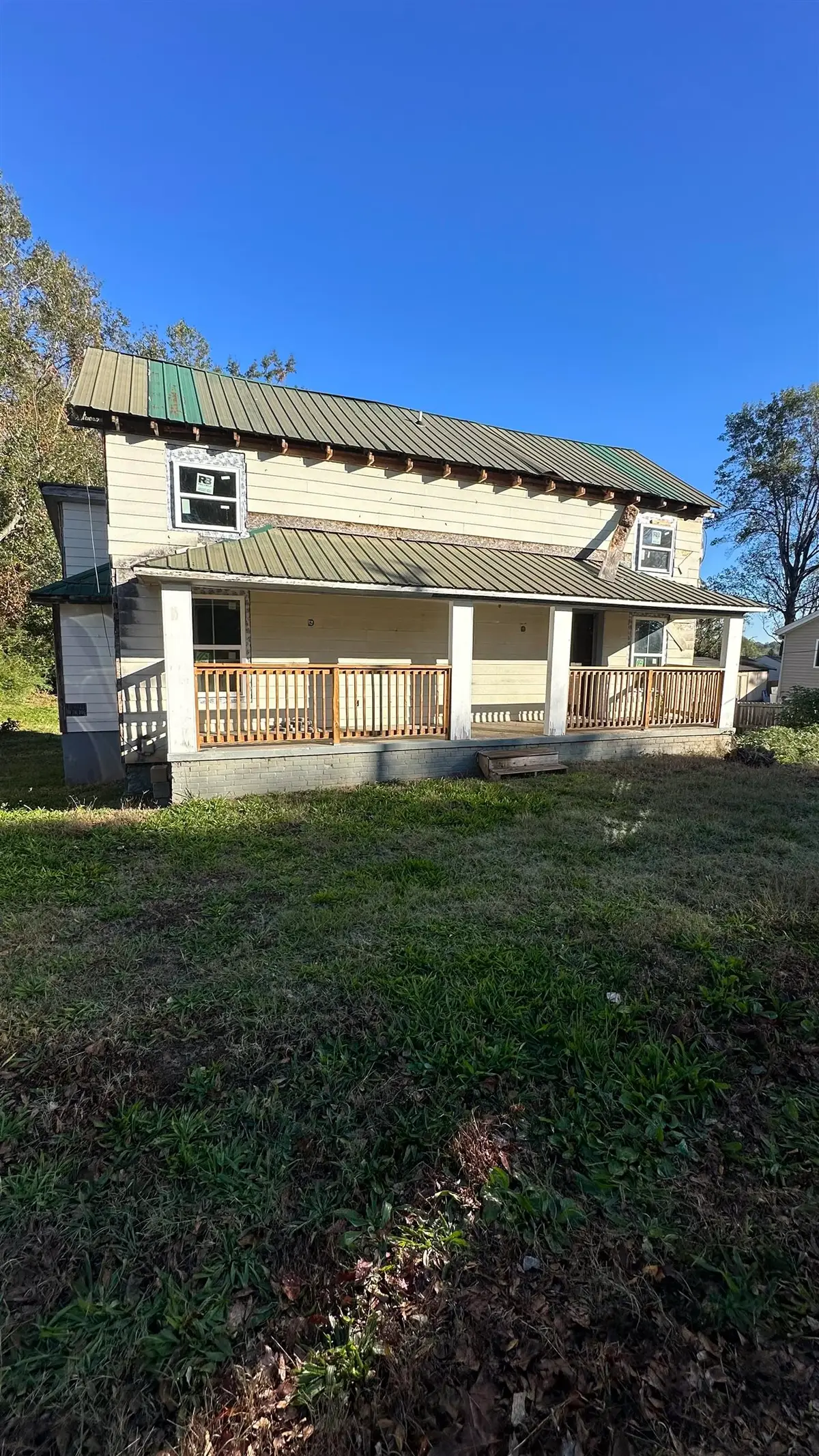
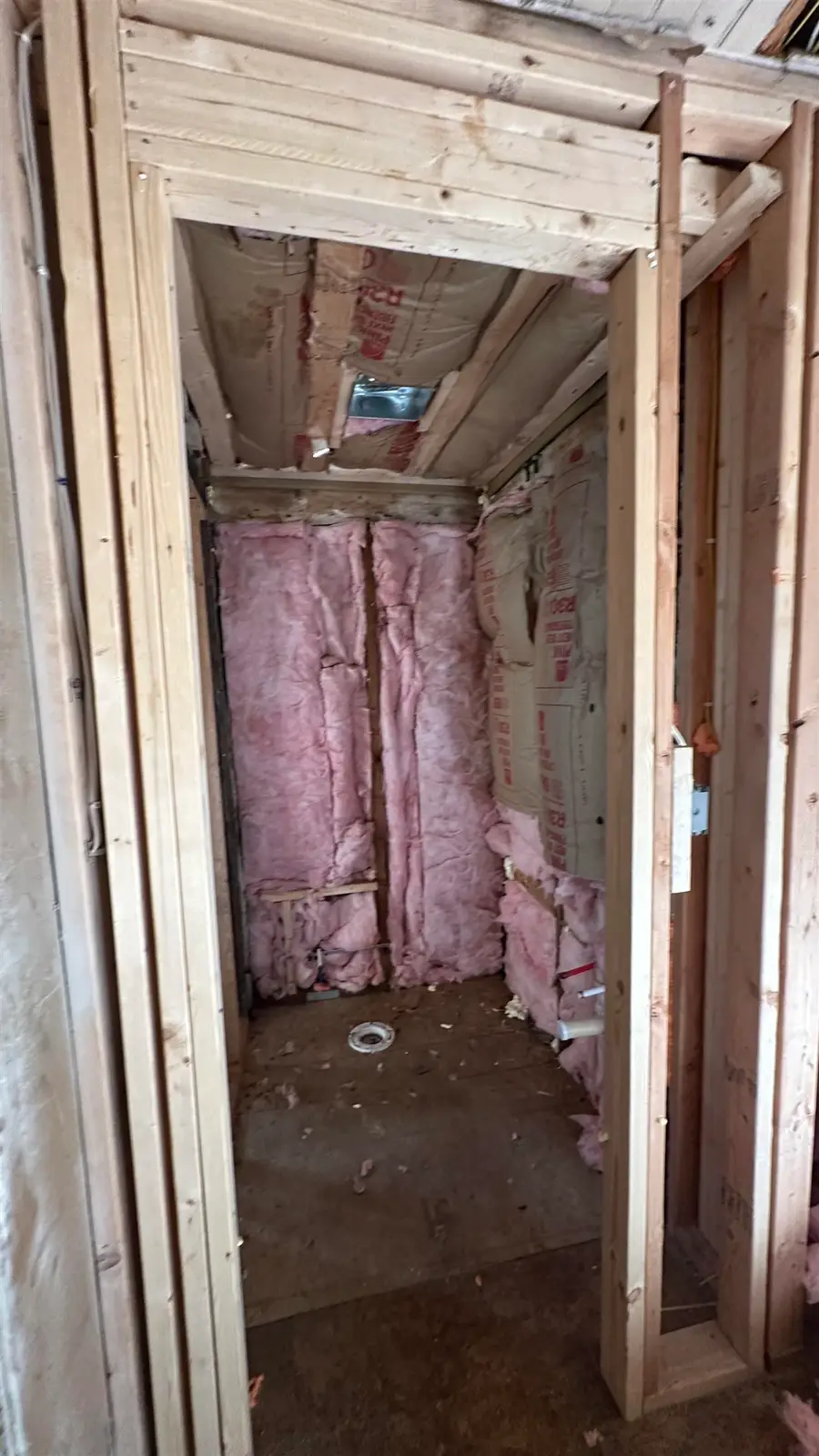
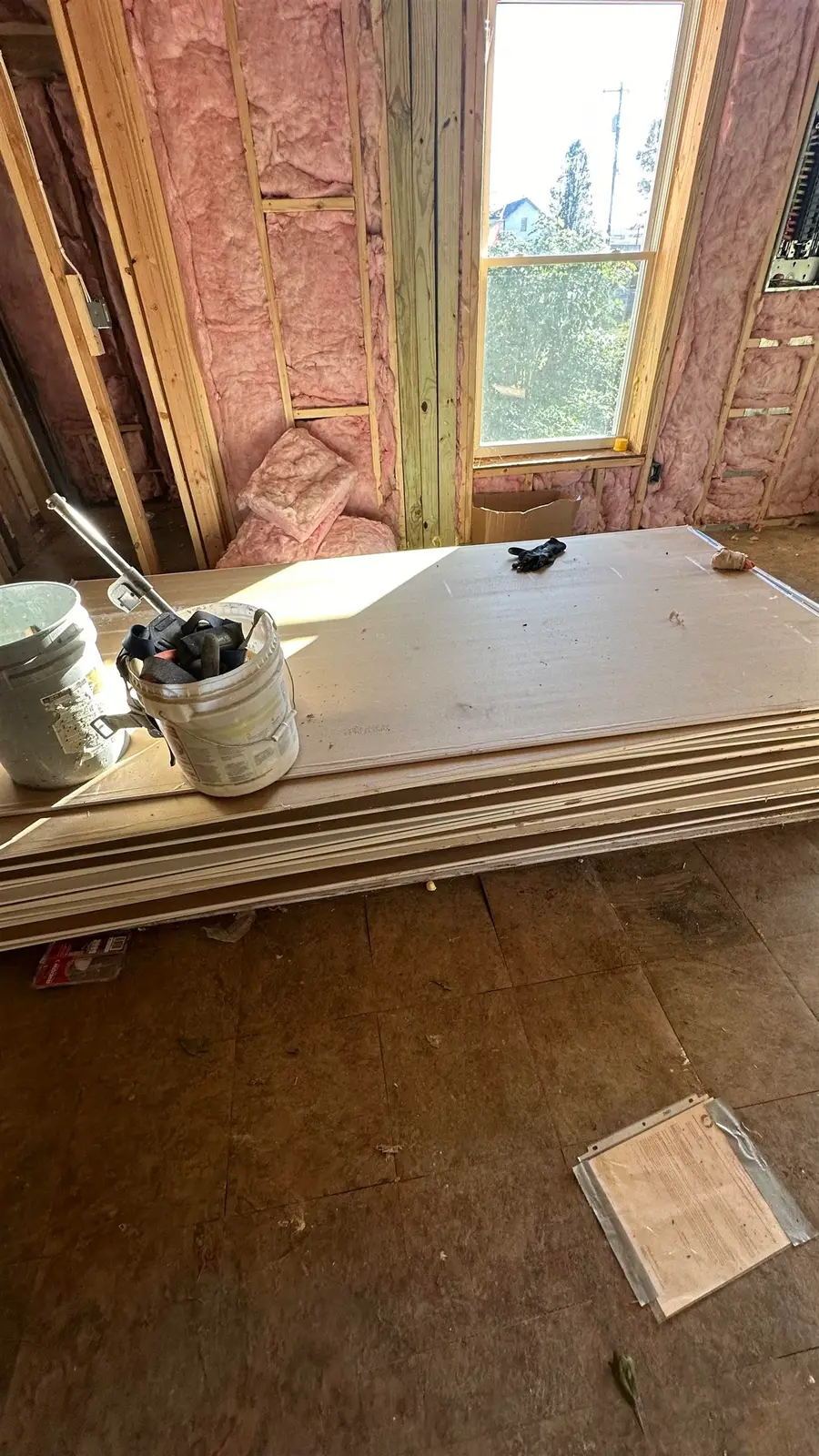
141 High Street,Converse, SC 29329
$100,000
- 4 Beds
- 2 Baths
- 1,502 sq. ft.
- Single family
- Active
Listed by:guadalupe rosales
Office:the rosales group@kw
MLS#:324505
Source:SC_SMLS
Price summary
- Price:$100,000
- Price per sq. ft.:$66.58
About this home
Calling all investors! This is a cash-only opportunity you don’t want to miss. This property, adjacent to the newly developedConverse Mill Lofts—a 173-unit apartment complex overlooking the scenic Pacolet River—is perfect for fix-and-flip enthusiasts orthose looking to expand their rental portfolio. Partially Remodeled: New plumbing, updated electrical systems, completed framing,and structural repairs. The home is ready for your finishing touches, needing drywall, a kitchen, and bathroom installation to bring itto life. Investment Potential: With an estimated ARV of $194,900, making it a lucrative opportunity for savvy investors. Whetheryou’re looking to flip for a profit or add a long-term rental, the prospects are promising. Dining and Entertainment. Converse Deli:3.5 miles – A local favorite for sandwiches and salads. Willy Taco: 4 miles – Famous for its creative tacos and margaritas. TheKennedy: 4 miles – Upscale American cuisine with a modern twist. Happy Hollow Park: 3.5 miles – Playground and picnic spots forfamily outings. South Converse Street Park: 3 miles – Basketball courts, playgrounds, and greenway access. Converse Plaza:Convenient shopping and fitness options just a short drive away. Downtown Spartanburg: Only 4 miles to enjoy shops, restaurants,and cultural activities. This up-and-coming neighborhood is the perfect setting for a long-term investment. Schedule your viewingtoday and take advantage of this incredible opportunity! Make your offer today! SYNDICATION REMARKS
Contact an agent
Home facts
- Year built:1900
- Listing Id #:324505
- Added:259 day(s) ago
- Updated:July 16, 2025 at 02:27 PM
Rooms and interior
- Bedrooms:4
- Total bathrooms:2
- Full bathrooms:2
- Living area:1,502 sq. ft.
Heating and cooling
- Cooling:Central Forced
- Heating:Electricity, Forced Warm Air
Structure and exterior
- Roof:Metal
- Year built:1900
- Building area:1,502 sq. ft.
- Lot area:0.31 Acres
Schools
- High school:3-Broome High
- Middle school:3-Clifdale Middle
- Elementary school:3-Cannons Elem
Utilities
- Water:Public Water
Finances and disclosures
- Price:$100,000
- Price per sq. ft.:$66.58
- Tax amount:$1,002 (2024)
New listings near 141 High Street
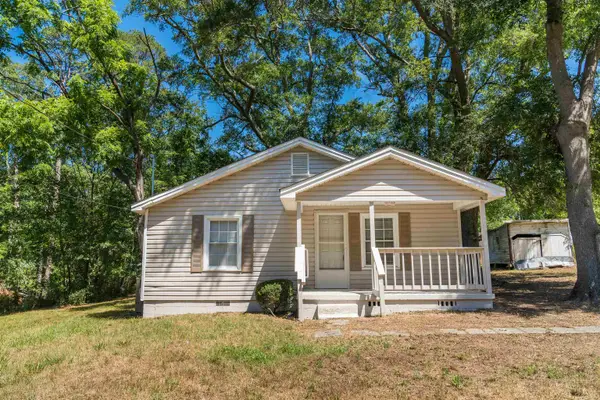 $159,900Active2 beds 1 baths840 sq. ft.
$159,900Active2 beds 1 baths840 sq. ft.284 Sunnyview Circle, Spartanburg, SC 29307
MLS# 326614Listed by: COLDWELL BANKER CAINE REAL EST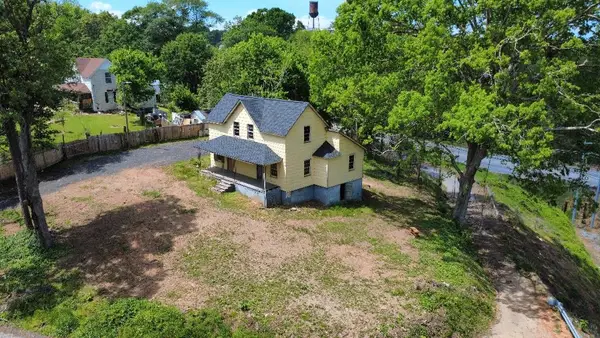 $89,000Active2 beds 1 baths1,541 sq. ft.
$89,000Active2 beds 1 baths1,541 sq. ft.389 Main Street, Converse, SC 29329
MLS# 325244Listed by: LIST WITH FREEDOM.COM $187,900Active4 beds 5 baths1,438 sq. ft.
$187,900Active4 beds 5 baths1,438 sq. ft.3091 E Main Street Extension, Spartanburg, SC 29307
MLS# 4235402Listed by: CHARLOTTE HOME ADVISERS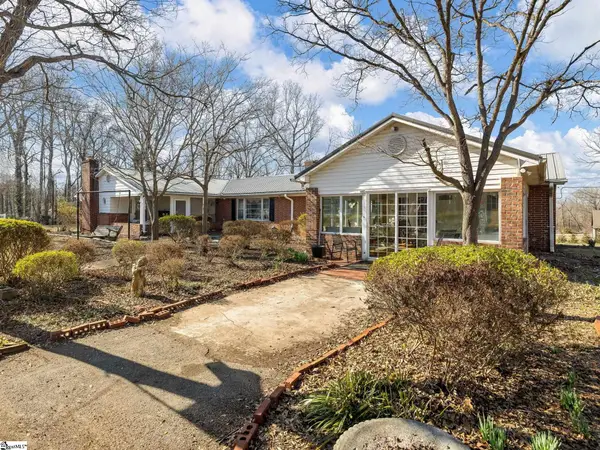 $325,000Active4 beds 2 baths
$325,000Active4 beds 2 baths3046 E Main Street Extension, Spartanburg, SC 29307-1225
MLS# 1549511Listed by: KELLER WILLIAMS REALTY
