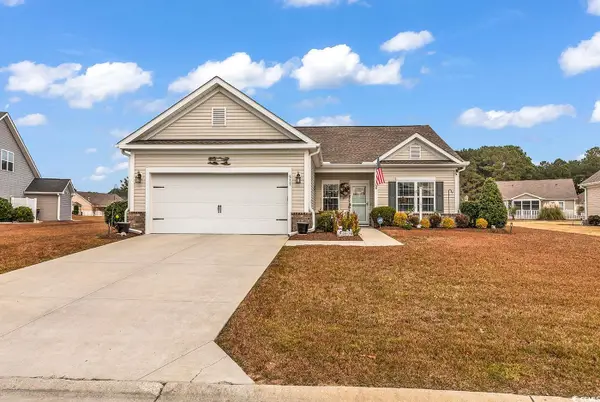1114 Hainer Place Dr, Conway, SC 29526
Local realty services provided by:Better Homes and Gardens Real Estate Paracle
1114 Hainer Place Dr,Conway, SC 29526
$299,900
- 4 Beds
- 3 Baths
- 2,486 sq. ft.
- Single family
- Active
Listed by: natalie deagan
Office: cpg inc. dba mungo homes
MLS#:2512873
Source:SC_CCAR
Price summary
- Price:$299,900
- Price per sq. ft.:$120.64
- Monthly HOA dues:$97
About this home
Discover the Ford — a thoughtfully designed home that blends comfort, style, and flexibility! With four bedrooms and three full baths, this versatile plan offers the perfect setup for families, guests, or anyone who loves extra space. The primary suite is conveniently located on the main level, providing a private retreat complete with luxurious finishes. Step into the heart of the home, where the kitchen overlooks the great room — ideal for both entertaining and everyday living. You’ll love the elegant quartz countertops throughout and the seamless flow of the open-concept layout. Upstairs, the optional bonus space truly shines, featuring a spacious loft, bedroom three, and a third full bath that adds both privacy and room to grow. Whether you're hosting friends or enjoying a quiet evening, the covered back patio is perfect for relaxing year-round. The Ford isn’t just a floor plan — it’s a place to call home. Come see why it’s one of the most popular choices for today’s modern lifestyle!
Contact an agent
Home facts
- Year built:2025
- Listing ID #:2512873
- Added:187 day(s) ago
- Updated:November 26, 2025 at 03:02 PM
Rooms and interior
- Bedrooms:4
- Total bathrooms:3
- Full bathrooms:3
- Living area:2,486 sq. ft.
Heating and cooling
- Cooling:Central Air
- Heating:Central, Electric
Structure and exterior
- Year built:2025
- Building area:2,486 sq. ft.
- Lot area:0.23 Acres
Schools
- High school:Conway High School
- Middle school:Whittemore Park Middle School
- Elementary school:Homewood Elementary School
Utilities
- Water:Public, Water Available
- Sewer:Sewer Available
Finances and disclosures
- Price:$299,900
- Price per sq. ft.:$120.64
New listings near 1114 Hainer Place Dr
- New
 $349,900Active3 beds 2 baths2,061 sq. ft.
$349,900Active3 beds 2 baths2,061 sq. ft.517 Hillsborough Dr., Conway, SC 29526
MLS# 2528277Listed by: COASTAL TIDES REALTY - New
 $269,900Active1.55 Acres
$269,900Active1.55 Acres867 Denali Dr., Conway, SC 29526
MLS# 2528259Listed by: CB SEA COAST ADVANTAGE CF - New
 $242,000Active4 beds 3 baths2,262 sq. ft.
$242,000Active4 beds 3 baths2,262 sq. ft.983 Nottingham Lakes Rd., Conway, SC 29526
MLS# 2528247Listed by: CAROLINA PINES REALTY - New
 $340,480Active4 beds 3 baths2,843 sq. ft.
$340,480Active4 beds 3 baths2,843 sq. ft.1379 Nokota Dr., Conway, SC 29526
MLS# 2528249Listed by: DR HORTON - New
 $230,000Active3 beds 2 baths1,856 sq. ft.
$230,000Active3 beds 2 baths1,856 sq. ft.3105 Causey St., Conway, SC 29527
MLS# 2528230Listed by: CAROLINA PINES REALTY - New
 $289,000Active3 beds 2 baths2,112 sq. ft.
$289,000Active3 beds 2 baths2,112 sq. ft.1048 Cadbury Ct., Conway, SC 29527
MLS# 2528233Listed by: KELLER WILLIAMS OAK AND OCEAN - New
 $375,000Active3 beds 2 baths3,850 sq. ft.
$375,000Active3 beds 2 baths3,850 sq. ft.190 Talon Dr., Conway, SC 29527
MLS# 2528234Listed by: STRAND HOME SEARCH - Open Fri, 12 to 2pmNew
 $399,900Active5 beds 3 baths2,859 sq. ft.
$399,900Active5 beds 3 baths2,859 sq. ft.1448 Tiger Grand Dr., Conway, SC 29526
MLS# 2528221Listed by: RE/MAX SOUTHERN SHORES - New
 $368,125Active3 beds 2 baths2,391 sq. ft.
$368,125Active3 beds 2 baths2,391 sq. ft.2616 Hudson Trail, Conway, SC 29526
MLS# 2528195Listed by: DR HORTON - New
 $327,335Active3 beds 2 baths2,278 sq. ft.
$327,335Active3 beds 2 baths2,278 sq. ft.239 Teddy Bear Circle, Conway, SC 29526
MLS# 2528196Listed by: DR HORTON
