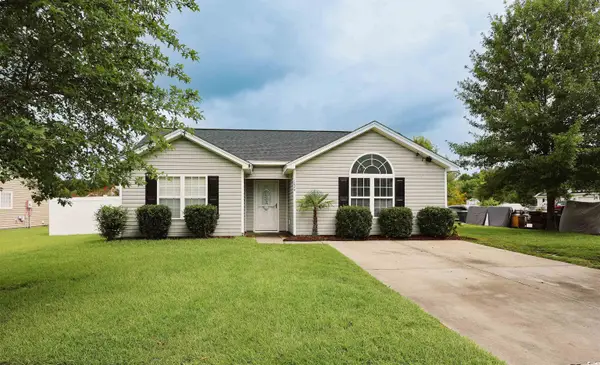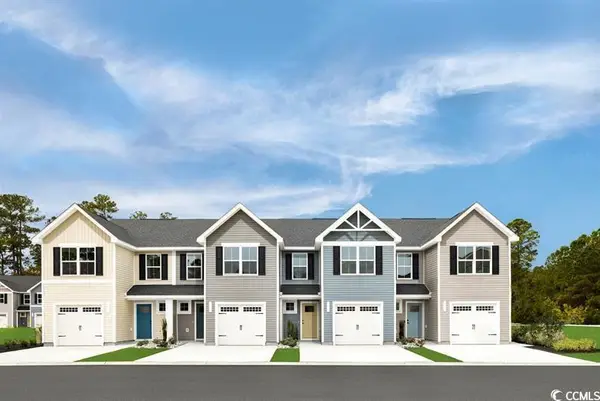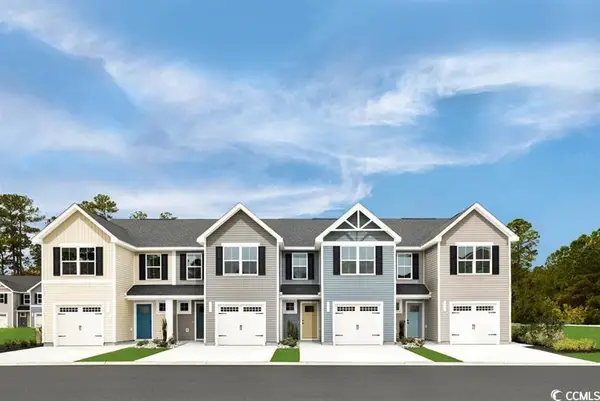346 Garden Grove St, Conway, SC 29526
Local realty services provided by:Better Homes and Gardens Real Estate Elliott Coastal Living



346 Garden Grove St,Conway, SC 29526
$399,990
- 3 Beds
- 2 Baths
- 2,485 sq. ft.
- Single family
- Active
Listed by:
Office:cpg inc. dba mungo homes
MLS#:2519982
Source:SC_CCAR
Price summary
- Price:$399,990
- Price per sq. ft.:$160.96
- Monthly HOA dues:$98
About this home
The Durham with Bonus Room Upstairs – Featuring a Three-Car Attached Garage! Welcome home to The Durham, where thoughtful design and true Southern charm come together. This 4-bedroom, 3-bath beauty offers an open, inviting layout that’s perfect for relaxing after a long day or hosting friends and family. Upstairs, you’ll find a spacious bonus room—ideal as a fourth bedroom, a home office, or a fun game room for making memories. At the heart of the home, a warm and welcoming living area features a cozy gas fireplace, flowing effortlessly into the dining space and a kitchen that’s as stylish as it is functional. White cabinetry, gleaming granite countertops, and stainless steel appliances give this space timeless appeal—perfect for cooking up Sunday suppers or sharing stories over coffee. The serene primary suite is a peaceful retreat with its generous space, spa-like en-suite bath, and oversized walk-in closet. Two additional bedrooms, each with their own walk-in closet, offer comfort and privacy for family or guests. With a three-car garage, plenty of storage, and thoughtful details throughout, this home is designed to fit your lifestyle—whether that means quiet evenings on the porch or lively gatherings with friends. Nestled in a brand-new community just minutes from charming downtown Conway, you’ll be close to unique shops, delicious local restaurants, and the beautiful waterfront park.
Contact an agent
Home facts
- Year built:2025
- Listing Id #:2519982
- Added:1 day(s) ago
- Updated:August 17, 2025 at 07:20 PM
Rooms and interior
- Bedrooms:3
- Total bathrooms:2
- Full bathrooms:2
- Living area:2,485 sq. ft.
Structure and exterior
- Year built:2025
- Building area:2,485 sq. ft.
- Lot area:0.27 Acres
Schools
- High school:Conway High School
- Middle school:Whittemore Park Middle School
- Elementary school:Homewood Elementary School
Finances and disclosures
- Price:$399,990
- Price per sq. ft.:$160.96
New listings near 346 Garden Grove St
- New
 $395,900Active5 beds 3 baths2,817 sq. ft.
$395,900Active5 beds 3 baths2,817 sq. ft.358 Garden Grove St, Conway, SC 29526
MLS# 2519983Listed by: CPG INC. DBA MUNGO HOMES - New
 $34,997Active0.5 Acres
$34,997Active0.5 Acres0 Dossie Rd., Conway, SC 29526
MLS# 2519966Listed by: CHOSEN REALTY LLC - New
 $300,000Active3 beds 2 baths1,200 sq. ft.
$300,000Active3 beds 2 baths1,200 sq. ft.617 Truman Rd., Conway, SC 29526
MLS# 2519952Listed by: PALMETTO PROPERTIES SC - New
 $300,000Active3 beds 2 baths1,974 sq. ft.
$300,000Active3 beds 2 baths1,974 sq. ft.3108 Belgrove Ln., Conway, SC 29526
MLS# 2519929Listed by: KELLER WILLIAMS INNOVATE SOUTH - New
 $425,800Active3 beds 2 baths2,636 sq. ft.
$425,800Active3 beds 2 baths2,636 sq. ft.4101 Ridgewood Dr., Conway, SC 29526
MLS# 2519919Listed by: GREYFEATHER GROUP EXP REALTY - New
 $239,900Active3 beds 2 baths1,295 sq. ft.
$239,900Active3 beds 2 baths1,295 sq. ft.1024 Macala Dr., Conway, SC 29527
MLS# 2519901Listed by: SLOAN REALTY GROUP - New
 $460,000Active4 beds 5 baths5,500 sq. ft.
$460,000Active4 beds 5 baths5,500 sq. ft.1106 Hickory Dr., Conway, SC 29527
MLS# 2519907Listed by: REALTY ONE GROUP DOCKSIDE CNWY  $243,975Active3 beds 3 baths1,678 sq. ft.
$243,975Active3 beds 3 baths1,678 sq. ft.353 Myrtle Meadows Dr #413C, Conway, SC 29526
MLS# 2518820Listed by: NVR RYAN HOMES- New
 $237,475Active3 beds 3 baths1,678 sq. ft.
$237,475Active3 beds 3 baths1,678 sq. ft.354 Myrtle Meadows Dr #469C, Conway, SC 29526
MLS# 2519889Listed by: NVR RYAN HOMES

