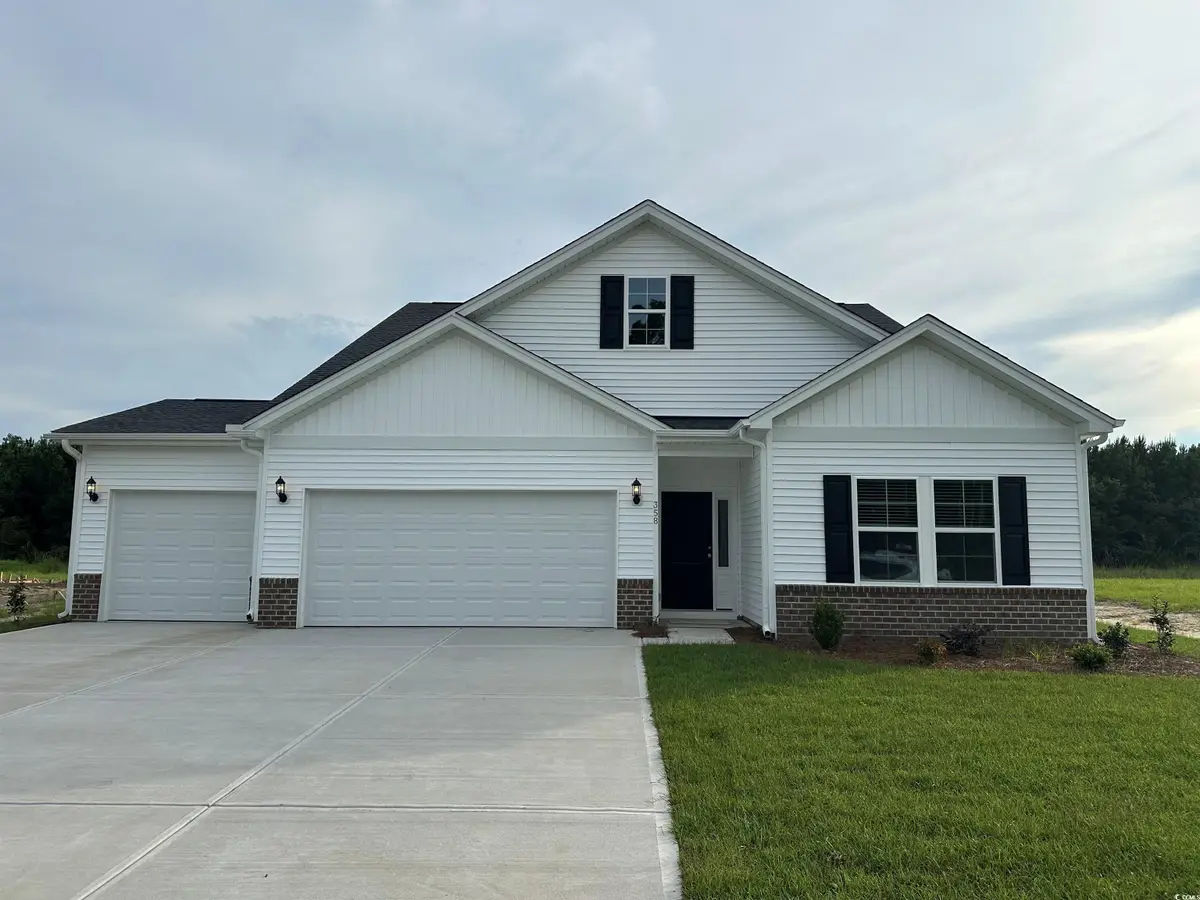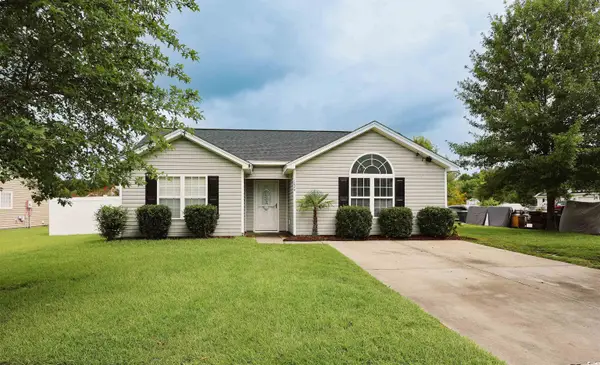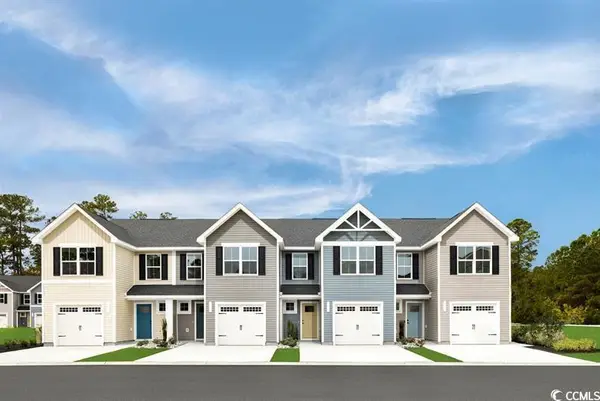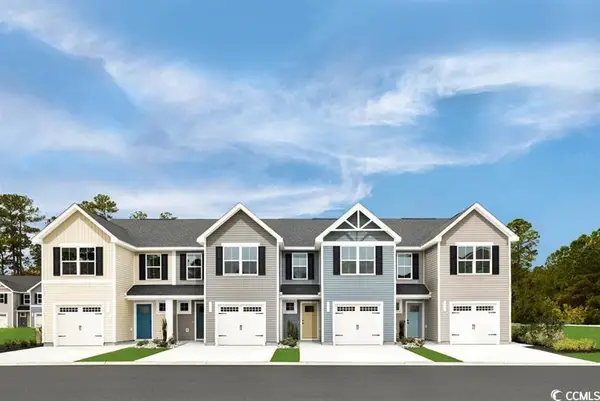358 Garden Grove St, Conway, SC 29526
Local realty services provided by:Better Homes and Gardens Real Estate Elliott Coastal Living



358 Garden Grove St,Conway, SC 29526
$395,900
- 5 Beds
- 3 Baths
- 2,817 sq. ft.
- Single family
- Active
Listed by:
Office:cpg inc. dba mungo homes
MLS#:2519983
Source:SC_CCAR
Price summary
- Price:$395,900
- Price per sq. ft.:$140.54
- Monthly HOA dues:$98
About this home
Welcome to The Gwinnett – Southern Charm Meets Effortless Living This beautiful ranch-style home with a spacious bonus guest suite upstairs offers plenty of room for family, friends, and gracious entertaining—and yes, it comes with a three-car garage! From the moment you step through the wide, welcoming entryway, you’ll feel right at home. Two well-appointed bedrooms and a shared full bath greet you up front, making the perfect space for visiting guests or a growing family. Just off the garage entrance, you’ll find a fourth bedroom—ideal for a home office, hobby room, or a cozy den where you can unwind. At the heart of the home, the open-concept kitchen invites gatherings big and small. With its stainless steel appliances (including a gas stove), granite countertops, walk-in pantry, and generous center island, it flows seamlessly into the great room and dining area. Whether it’s Sunday supper with the whole family or coffee with neighbors, this space was made for making memories. Tucked away in the back, the private primary suite offers a peaceful retreat, complete with a large walk-in closet and spa-inspired en-suite bath featuring dual quartz vanities, a 5-foot glass-enclosed shower, and a separate water closet. Upstairs, the bonus suite with its own full bath is perfect for overnight guests, a game room, or a quiet getaway spot. Step outside to the rear covered porch to enjoy sweet tea in the afternoon breeze, and take comfort in thoughtful features like full-yard irrigation, architectural shingles, and a garage door opener—all included. Nestled in the friendly community of Garden Grove, you’ll enjoy the best of both worlds—just 8 minutes from historic downtown Conway’s charming shops and local eateries, and only 25 minutes from the sandy shores of the Grand Strand. Photos are of a previously built Gwinnett model for reference only.
Contact an agent
Home facts
- Year built:2025
- Listing Id #:2519983
- Added:1 day(s) ago
- Updated:August 17, 2025 at 01:52 PM
Rooms and interior
- Bedrooms:5
- Total bathrooms:3
- Full bathrooms:3
- Living area:2,817 sq. ft.
Heating and cooling
- Cooling:Central Air
- Heating:Central
Structure and exterior
- Year built:2025
- Building area:2,817 sq. ft.
- Lot area:0.23 Acres
Schools
- High school:Conway High School
- Middle school:Whittemore Park Middle School
- Elementary school:Homewood Elementary School
Utilities
- Water:Public, Water Available
- Sewer:Sewer Available
Finances and disclosures
- Price:$395,900
- Price per sq. ft.:$140.54
New listings near 358 Garden Grove St
- New
 $399,990Active3 beds 2 baths2,485 sq. ft.
$399,990Active3 beds 2 baths2,485 sq. ft.346 Garden Grove St, Conway, SC 29526
MLS# 2519982Listed by: CPG INC. DBA MUNGO HOMES - New
 $34,997Active0.5 Acres
$34,997Active0.5 Acres0 Dossie Rd., Conway, SC 29526
MLS# 2519966Listed by: CHOSEN REALTY LLC - New
 $300,000Active3 beds 2 baths1,200 sq. ft.
$300,000Active3 beds 2 baths1,200 sq. ft.617 Truman Rd., Conway, SC 29526
MLS# 2519952Listed by: PALMETTO PROPERTIES SC - New
 $300,000Active3 beds 2 baths1,974 sq. ft.
$300,000Active3 beds 2 baths1,974 sq. ft.3108 Belgrove Ln., Conway, SC 29526
MLS# 2519929Listed by: KELLER WILLIAMS INNOVATE SOUTH - New
 $425,800Active3 beds 2 baths2,636 sq. ft.
$425,800Active3 beds 2 baths2,636 sq. ft.4101 Ridgewood Dr., Conway, SC 29526
MLS# 2519919Listed by: GREYFEATHER GROUP EXP REALTY - New
 $239,900Active3 beds 2 baths1,295 sq. ft.
$239,900Active3 beds 2 baths1,295 sq. ft.1024 Macala Dr., Conway, SC 29527
MLS# 2519901Listed by: SLOAN REALTY GROUP - New
 $460,000Active4 beds 5 baths5,500 sq. ft.
$460,000Active4 beds 5 baths5,500 sq. ft.1106 Hickory Dr., Conway, SC 29527
MLS# 2519907Listed by: REALTY ONE GROUP DOCKSIDE CNWY  $243,975Active3 beds 3 baths1,678 sq. ft.
$243,975Active3 beds 3 baths1,678 sq. ft.353 Myrtle Meadows Dr #413C, Conway, SC 29526
MLS# 2518820Listed by: NVR RYAN HOMES- New
 $237,475Active3 beds 3 baths1,678 sq. ft.
$237,475Active3 beds 3 baths1,678 sq. ft.354 Myrtle Meadows Dr #469C, Conway, SC 29526
MLS# 2519889Listed by: NVR RYAN HOMES

