544 Scarlet Sage Dr., Conway, SC 29527
Local realty services provided by:Better Homes and Gardens Real Estate Elliott Coastal Living
544 Scarlet Sage Dr.,Conway, SC 29527
$293,990
- 4 Beds
- 2 Baths
- 2,397 sq. ft.
- Single family
- Active
Listed by: penny jones
Office: dr horton
MLS#:2519606
Source:SC_CCAR
Price summary
- Price:$293,990
- Price per sq. ft.:$122.65
- Monthly HOA dues:$98
About this home
This thoughtfully designed one level home is one of our most popular floor plans! With an open concept living room, dining room and kitchen, this home is bright, spacious, and designed for entertaining guest or comfortably interacting with family. The kitchen features granite countertops, 36" cabinets, a walk in corner pantry, stainless steel appliances including a refrigerator, and island with breakfast bar! Your primary suite awaits off the back of the home with a spacious walk-in closet and master bath with double sinks, a linen closet and 5' shower. Three secondary bedrooms are at the front of the home providing separation from the primary suite. Enjoy the coastal air from the back porch as you wind down in the evening! Blinds will be included throughout the house on all standard sized windows. 2 car garage with garage door opener. This is America's Smart Home! Each of our homes comes with an industry leading smart home technology package that will allow you to control the thermostat, front door light and lock, and video doorbell from your smartphone. *Photos are of a similar Cali home. Pictures, photographs, colors, features, and sizes are for illustration purposes only and will vary from the homes as built. Home and community information, including pricing, included features, terms, availability and amenities, are subject to change and prior sale at any time without notice or obligation. Square footage dimensions are approximate. Equal housing opportunity builder.
Contact an agent
Home facts
- Year built:2025
- Listing ID #:2519606
- Added:92 day(s) ago
- Updated:November 13, 2025 at 03:01 PM
Rooms and interior
- Bedrooms:4
- Total bathrooms:2
- Full bathrooms:2
- Living area:2,397 sq. ft.
Heating and cooling
- Cooling:Central Air
- Heating:Central, Electric
Structure and exterior
- Year built:2025
- Building area:2,397 sq. ft.
- Lot area:0.23 Acres
Schools
- High school:Conway High School
- Middle school:Whittemore Park Middle School
- Elementary school:Pee Dee Elementary School
Utilities
- Water:Public, Water Available
- Sewer:Sewer Available
Finances and disclosures
- Price:$293,990
- Price per sq. ft.:$122.65
New listings near 544 Scarlet Sage Dr.
- New
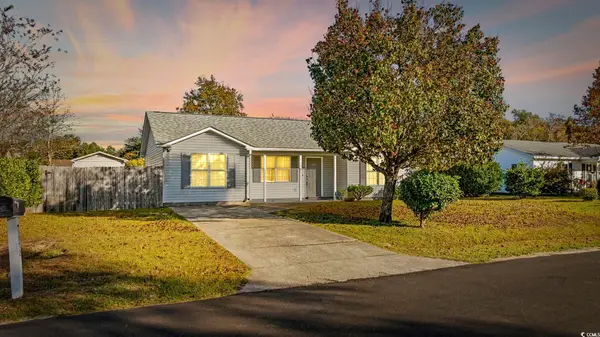 $230,000Active3 beds 2 baths1,409 sq. ft.
$230,000Active3 beds 2 baths1,409 sq. ft.706 Jamie Ln., Conway, SC 29526
MLS# 2527288Listed by: INNOVATE REAL ESTATE - New
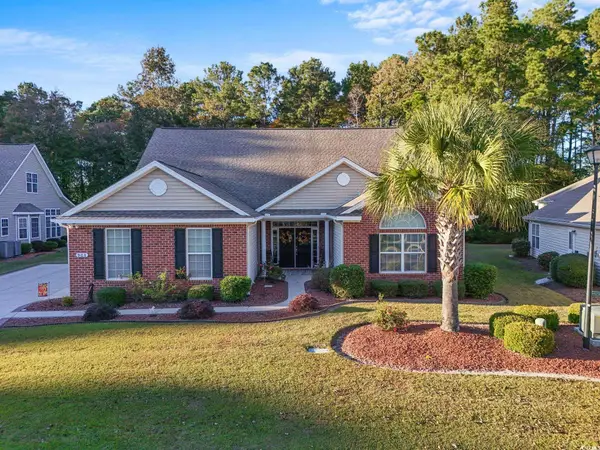 $459,000Active4 beds 4 baths3,540 sq. ft.
$459,000Active4 beds 4 baths3,540 sq. ft.904 Helms Way, Conway, SC 29526
MLS# 2527289Listed by: WEICHERT REALTORS SOUTHERN COAST - New
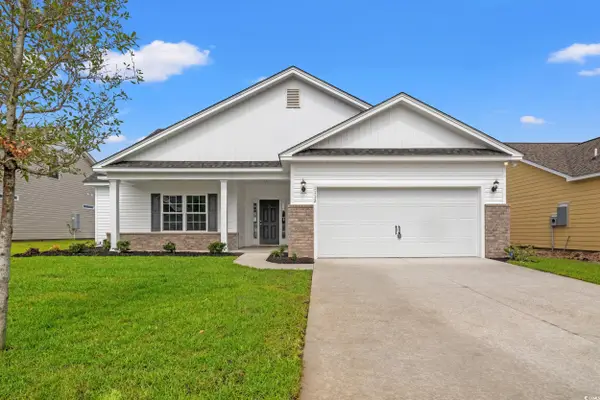 $322,469Active3 beds 2 baths2,355 sq. ft.
$322,469Active3 beds 2 baths2,355 sq. ft.1242 Cypress Shoal Dr., Conway, SC 29526
MLS# 2527259Listed by: THE BEVERLY GROUP - New
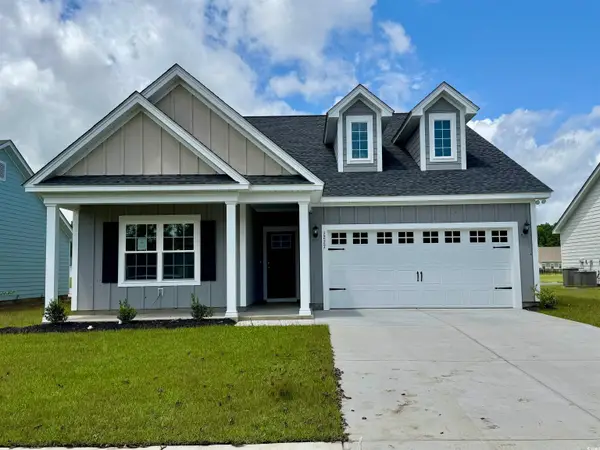 $345,795Active3 beds 2 baths2,595 sq. ft.
$345,795Active3 beds 2 baths2,595 sq. ft.1263 Cypress Shoal Dr., Conway, SC 29526
MLS# 2527260Listed by: THE BEVERLY GROUP - New
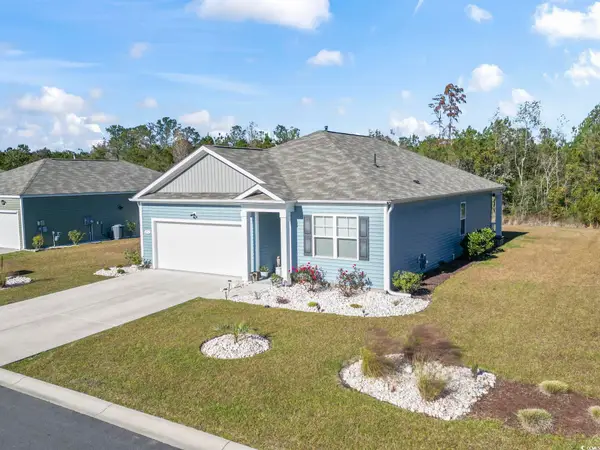 $344,900Active3 beds 2 baths2,179 sq. ft.
$344,900Active3 beds 2 baths2,179 sq. ft.496 Royal Arch Dr., Conway, SC 29526
MLS# 2527277Listed by: CENTURY 21 THE HARRELSON GROUP - New
 $349,900Active4 beds 2 baths2,845 sq. ft.
$349,900Active4 beds 2 baths2,845 sq. ft.153 Grier Crossing Dr., Conway, SC 29526
MLS# 2527244Listed by: RE/MAX SOUTHERN SHORES - New
 $372,826Active3 beds 3 baths2,915 sq. ft.
$372,826Active3 beds 3 baths2,915 sq. ft.1248 Cypress Shoal Dr., Conway, SC 29526
MLS# 2527246Listed by: THE BEVERLY GROUP - New
 $499,000Active-- beds -- baths3,600 sq. ft.
$499,000Active-- beds -- baths3,600 sq. ft.Tweety Ave., Conway, SC 29527
MLS# 2527248Listed by: SHORELINE REALTY - Open Sun, 1 to 3pmNew
 $298,000Active4 beds 2 baths2,296 sq. ft.
$298,000Active4 beds 2 baths2,296 sq. ft.518 Sugar Pine Dr., Conway, SC 29526
MLS# 2527256Listed by: GREYFEATHER GROUP EXP REALTY - New
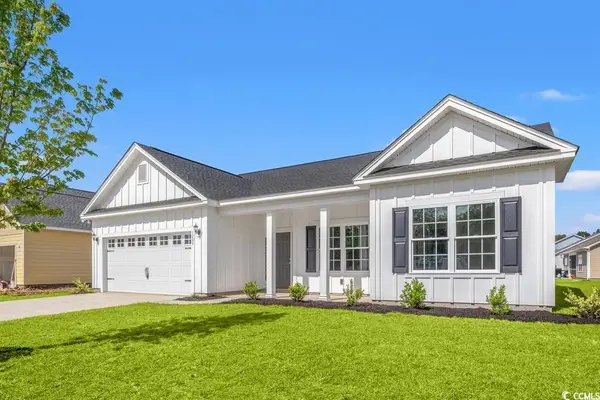 $338,297Active3 beds 2 baths2,459 sq. ft.
$338,297Active3 beds 2 baths2,459 sq. ft.1236 Cypress Shoal Dr., Conway, SC 29526
MLS# 2527238Listed by: THE BEVERLY GROUP
