120 Penny Lane Lane, Cowpens, SC 29330
Local realty services provided by:Better Homes and Gardens Real Estate Medley
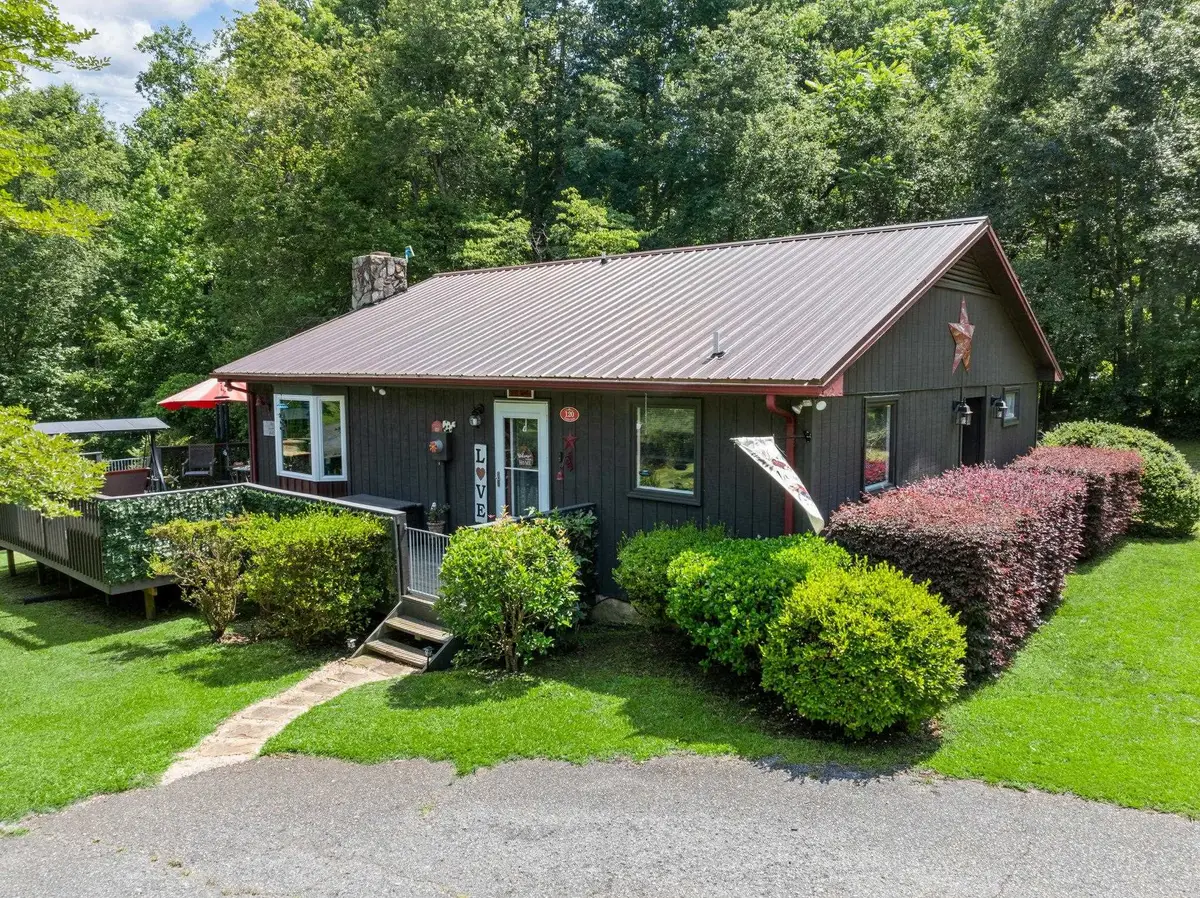
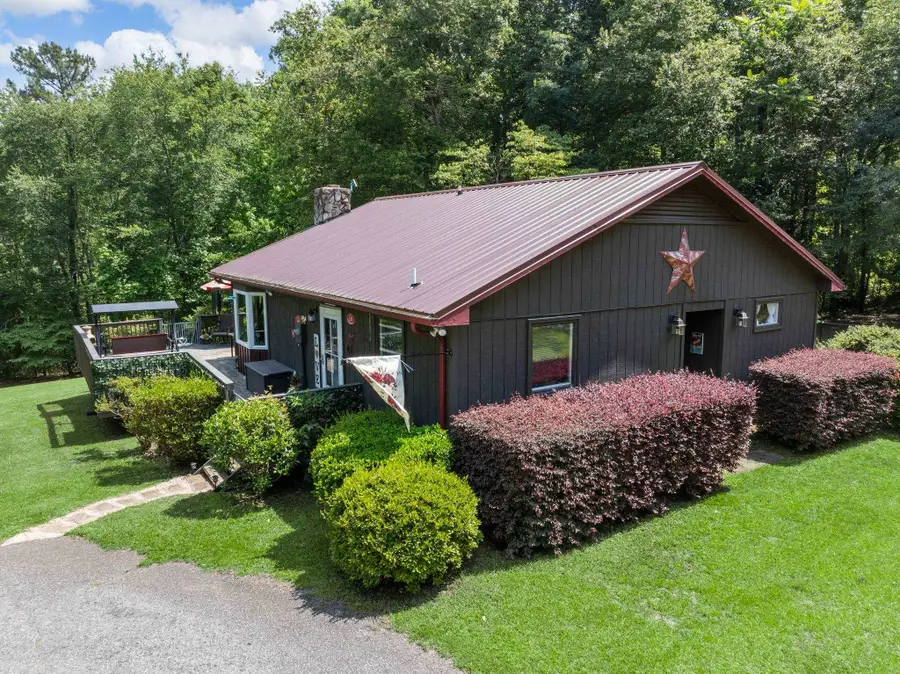
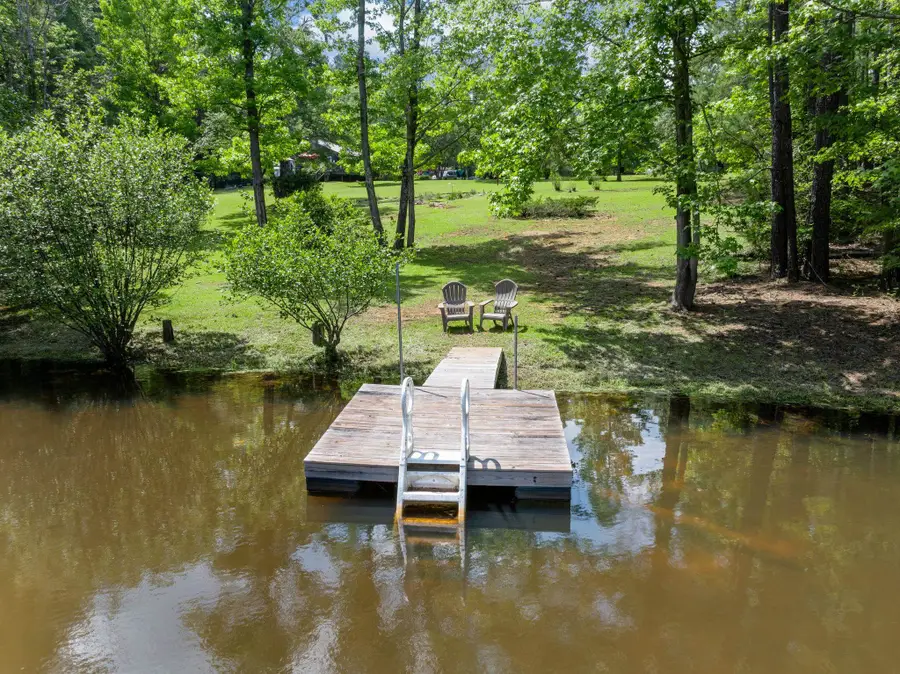
120 Penny Lane Lane,Cowpens, SC 29330
$350,000
- 2 Beds
- 1 Baths
- 1,079 sq. ft.
- Single family
- Pending
Listed by:wanda kane
Office:keller williams realty
MLS#:324861
Source:SC_SMLS
Price summary
- Price:$350,000
- Price per sq. ft.:$324.37
About this home
Everone has that dream of lake living and having 4.49 beautiful acres providing ample room for outdoor activities and peaceful living, sitting on your large deck you are sure to see deer, turtles, you will also find fish in the lake. Step inside to discover a bright open floor plan with cozy living area featuring a large beautiful gas log fireplace going to the kitchen you will love the nice upgrades such as granit counter tops, marble back splash be sure to notice the beautiful sink, newly painted cabinets. The master bedroom is quite large, new ceiling fan and light, walk in closet, as well as french doors leadiing to the large deck. Be sure and check out the vanity in the bathroom. The owners have installed new fans, lights, all new pine doors, to mention a few things. The second bedroom is very good size with ceiling fan. This property fronts Cannon Camp Ground and Belmont Rd. Convenient to I-85 & Spartanburg but with low Cherokee County Taxes. ADT security system, well water filter with UV light just changed media. The shop is 12 X 32 with power and shelves
Contact an agent
Home facts
- Year built:1980
- Listing Id #:324861
- Added:70 day(s) ago
- Updated:July 16, 2025 at 07:45 AM
Rooms and interior
- Bedrooms:2
- Total bathrooms:1
- Full bathrooms:1
- Living area:1,079 sq. ft.
Heating and cooling
- Cooling:Heat Pump
- Heating:Electricity, Heat Pump
Structure and exterior
- Roof:Metal
- Year built:1980
- Building area:1,079 sq. ft.
- Lot area:4.49 Acres
Schools
- High school:8-Gaffney High
- Middle school:8-Granard Middle
- Elementary school:8-Northwest Elementary
Utilities
- Water:Well
- Sewer:Septic Tank
Finances and disclosures
- Price:$350,000
- Price per sq. ft.:$324.37
- Tax amount:$317 (2024)
New listings near 120 Penny Lane Lane
- New
 $60,500Active-- beds -- baths
$60,500Active-- beds -- baths450 Tumble Rock Drive, Cowpens, SC 29330
MLS# 1566380Listed by: COLDWELL BANKER CAINE REAL EST - New
 $189,900Active2 beds 2 baths
$189,900Active2 beds 2 baths362 Emory Road, Cowpens, SC 29330
MLS# 1565932Listed by: REZNIK REAL ESTATE LLC - New
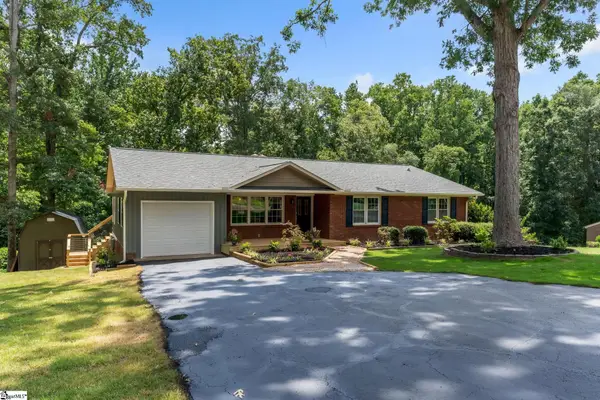 $385,000Active4 beds 3 baths
$385,000Active4 beds 3 baths115 E Brookwood Lane, Cowpens, SC 29330
MLS# 1565774Listed by: FATHOM REALTY - WOODRUFF RD.  $474,500Pending3 beds 3 baths
$474,500Pending3 beds 3 baths105 N Stallion Drive, Cowpens, SC 29330
MLS# 1565258Listed by: KELLER WILLIAMS GREENVILLE CENTRAL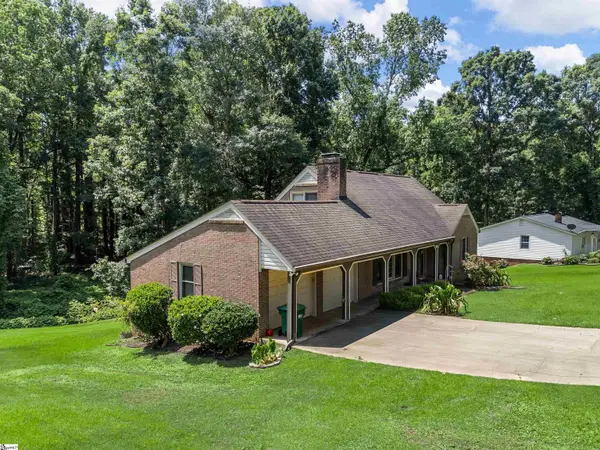 $299,000Active4 beds 4 baths
$299,000Active4 beds 4 baths121 E Brookwood Lane, Cowpens, SC 29330
MLS# 1565057Listed by: KELLER WILLIAMS REALTY $287,900Active3 beds 2 baths1,530 sq. ft.
$287,900Active3 beds 2 baths1,530 sq. ft.150 Greenway Dr, Cowpens, SC 29330
MLS# 326877Listed by: RE/MAX EXECUTIVE SPARTANBURG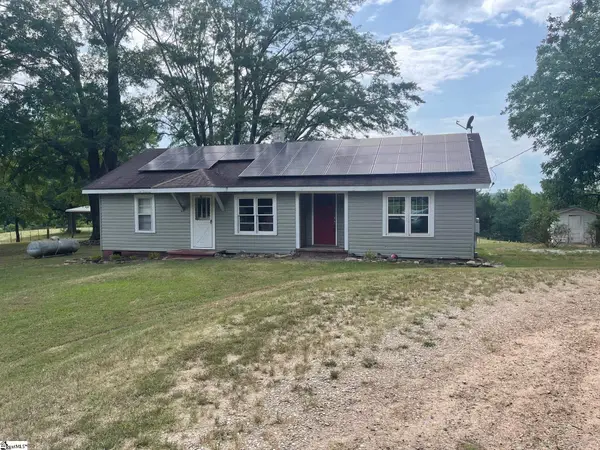 $650,000Active1 beds 1 baths
$650,000Active1 beds 1 baths4891 S Main Street, Cowpens, SC 29330
MLS# 1564306Listed by: CENTURY 21 BLACKWELL & COMPANY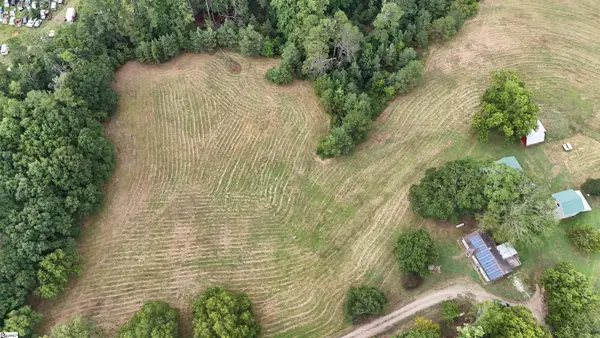 $650,000Active20.25 Acres
$650,000Active20.25 Acres4891 S Main Street, Cowpens, SC 29330
MLS# 1564294Listed by: CENTURY 21 BLACKWELL & COMPANY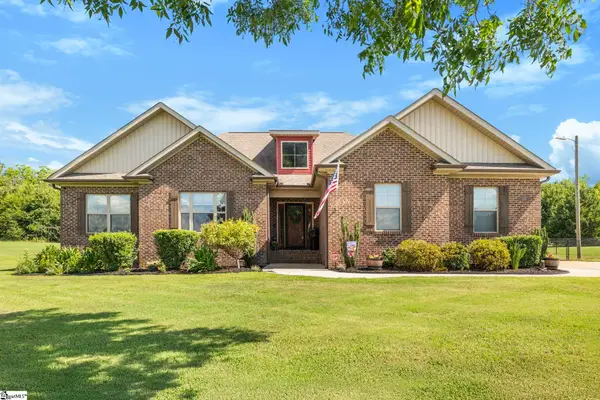 $389,900Active3 beds 2 baths
$389,900Active3 beds 2 baths117 Bradons Way, Cowpens, SC 29330
MLS# 1564213Listed by: BETTER HOMES & GARDENS YOUNG &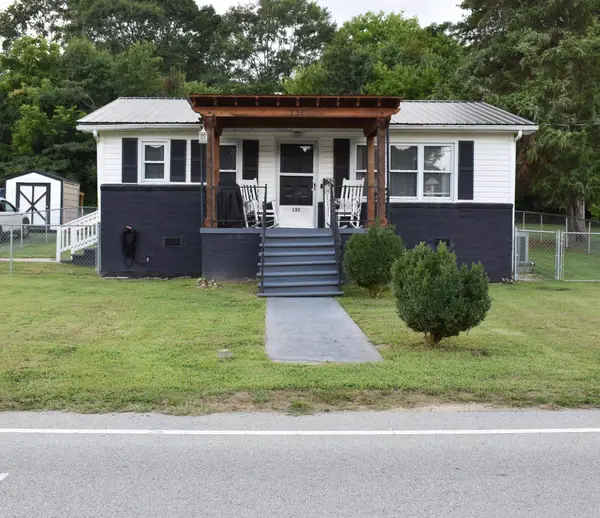 $174,900Pending2 beds 1 baths896 sq. ft.
$174,900Pending2 beds 1 baths896 sq. ft.132 S Linda Street, Cowpens, SC 29330-9708
MLS# 326462Listed by: LESLIE HORNE & ASSOCIATES

