1034 Silverbend Trail, Duncan, SC 29334
Local realty services provided by:Better Homes and Gardens Real Estate Palmetto

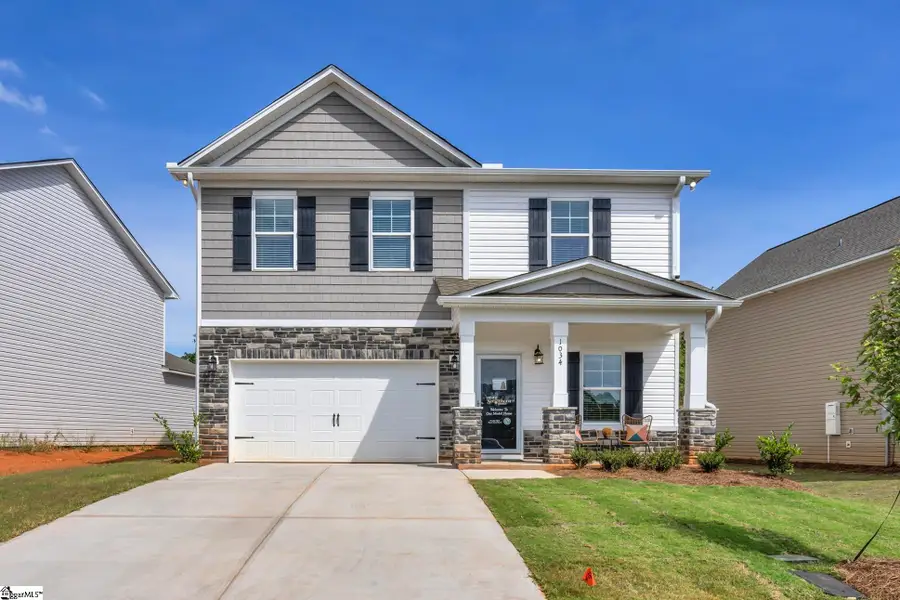
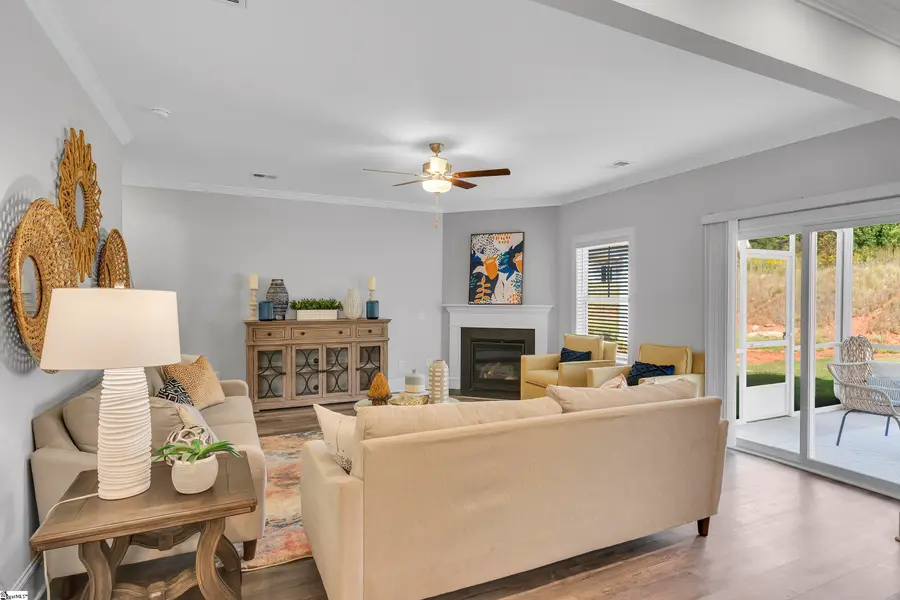
1034 Silverbend Trail,Duncan, SC 29334
$329,995
- 5 Beds
- 3 Baths
- - sq. ft.
- Single family
- Active
Listed by:melissa jones
Office:coldwell banker caine/williams
MLS#:1551947
Source:SC_GGAR
Price summary
- Price:$329,995
- Monthly HOA dues:$48.17
About this home
5 BRs/3BAs w/ loft, Stunning Former Model Home for Sale with Premium Upgrades. This beautifully crafted former model home offers a unique opportunity to own a home that showcases the best in design and functionality. Located in Wendover Village, this property boasts a range of premium upgrades that elevate the aesthetic and value. The Bentcreek II is an efficient plan that invites you to come in from the moment you drive up and see the craftsman-style exterior that says “Welcome home!” Beautiful luxury vinyl plank flooring meets you at the front door and beckons you to explore all that this popular floor plan offers. The kitchen is a chef's delight and includes an island, white staggered cabinetry, recessed lights, granite countertops, a large walk-in pantry, and top of the line stainless steel appliances. The spacious primary suite includes a trey ceiling, dual sinks with granite vanity tops, a separate garden tub and shower, and 2 walk-in-closets. This home also includes brushed nickel light fixtures, two tone paint, and extensive closet space throughout. A beautifully landscaped backyard ideal for entertaining. Interested in energy efficiency? This home includes a tankless hot water heater, and programmable thermostat. With a history as a model home, this property has been meticulously maintained and includes additional designer touches that set it apart from other homes on the market. Whether you’re seeking style, comfort, or modern amenities, this home checks every box. Wendover Village qualifies for 100% USDA financing and is just a short minute drive to grocery/drug stores, restaurants, urgent care facilities, shopping and dining. Quick and easy access to I-85 makes Downtown Greenville, GSP airport, the mountains, nearby lakes, and SC, NC, & GA beaches just a short drive away.
Contact an agent
Home facts
- Year built:2024
- Listing Id #:1551947
- Added:287 day(s) ago
- Updated:August 11, 2025 at 03:16 PM
Rooms and interior
- Bedrooms:5
- Total bathrooms:3
- Full bathrooms:3
Heating and cooling
- Cooling:Electric
- Heating:Natural Gas
Structure and exterior
- Roof:Architectural
- Year built:2024
- Lot area:0.15 Acres
Schools
- High school:James F. Byrnes
- Middle school:Florence Chapel
- Elementary school:Abner Creek
Utilities
- Water:Public
- Sewer:Public Sewer
Finances and disclosures
- Price:$329,995
New listings near 1034 Silverbend Trail
- New
 $326,000Active4 beds 3 baths
$326,000Active4 beds 3 baths113 Prairie Wolf Run, Duncan, SC 29334
MLS# 1566367Listed by: BEYCOME BROKERAGE REALTY LLC - New
 $409,900Active4 beds 3 baths
$409,900Active4 beds 3 baths402 Rolling Pines Lane, Duncan, SC 29334
MLS# 1566271Listed by: KELLER WILLIAMS GREENVILLE CENTRAL - New
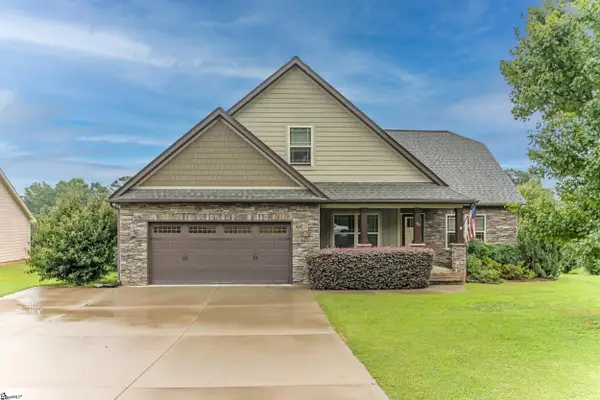 $475,000Active4 beds 3 baths
$475,000Active4 beds 3 baths60 W Lakeview Drive, Duncan, SC 29334-8201
MLS# 1565819Listed by: CASEY GROUP REAL ESTATE, LLC - New
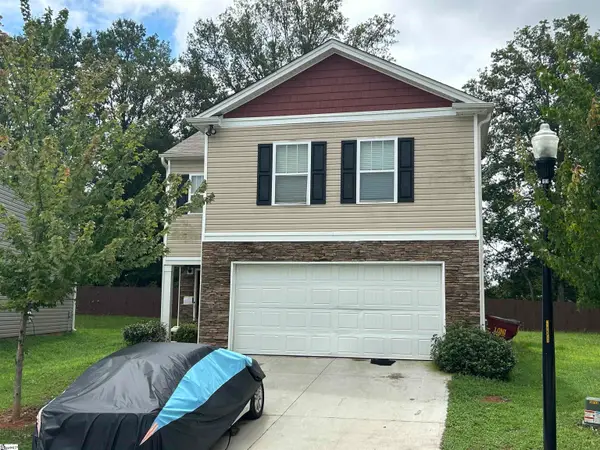 $285,000Active4 beds 3 baths
$285,000Active4 beds 3 baths1055 Summerlin Trail, Duncan, SC 29334
MLS# 1565693Listed by: BETTER HOMES & GARDENS YOUNG & - Open Sun, 2 to 4pmNew
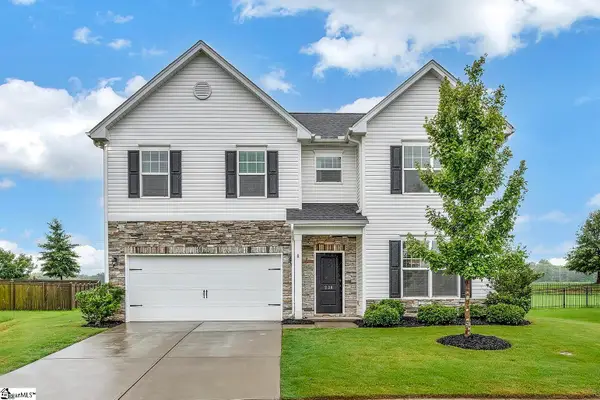 $419,700Active4 beds 4 baths
$419,700Active4 beds 4 baths238 Braselton Street, Duncan, SC 29334
MLS# 1565678Listed by: COLDWELL BANKER CAINE/WILLIAMS - New
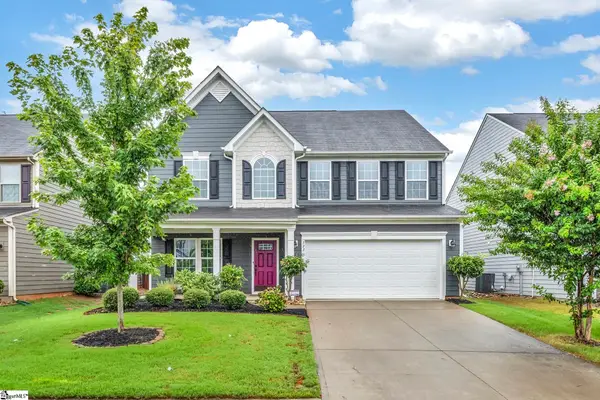 $395,000Active3 beds 3 baths
$395,000Active3 beds 3 baths533 Bellot Winds Drive, Duncan, SC 29334
MLS# 1565567Listed by: BHHS C DAN JOYNER - MIDTOWN 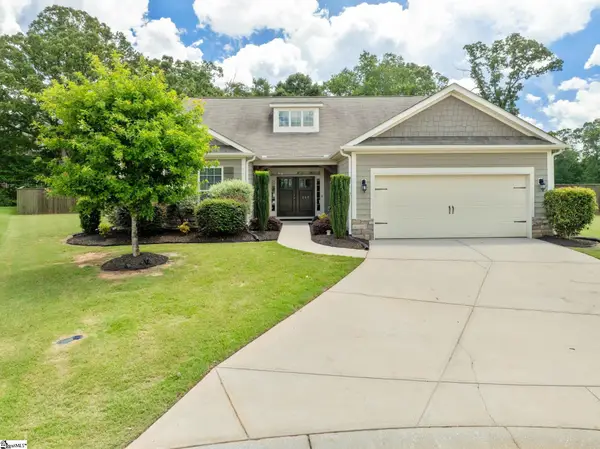 $399,900Pending3 beds 3 baths
$399,900Pending3 beds 3 baths449 Evening Mist Court, Duncan, SC 29334
MLS# 1565158Listed by: WILSON ASSOCIATES $346,000Active3.46 Acres
$346,000Active3.46 AcresLeonard Rd., Duncan, SC 29334
MLS# 2518500Listed by: THE TERRY COMPANY, INC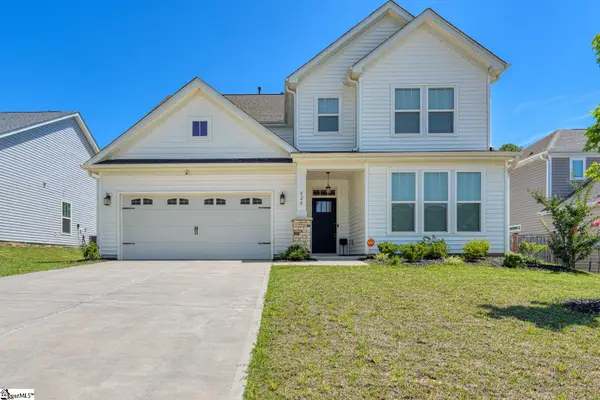 $430,000Active3 beds 3 baths
$430,000Active3 beds 3 baths820 Redmill Lane, Duncan, SC 29334
MLS# 1564781Listed by: EXP REALTY, LLC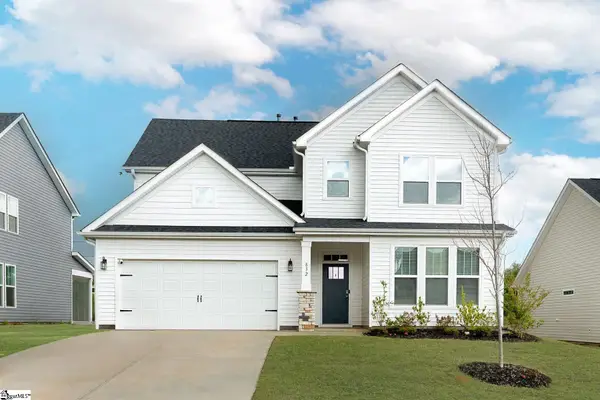 $395,000Active4 beds 3 baths
$395,000Active4 beds 3 baths832 Redmill Lane, Duncan, SC 29334
MLS# 1564675Listed by: RE/MAX MOVES FOUNTAIN INN

