108 Stone Gate Drive, Duncan, SC 29334
Local realty services provided by:Better Homes and Gardens Real Estate Young & Company
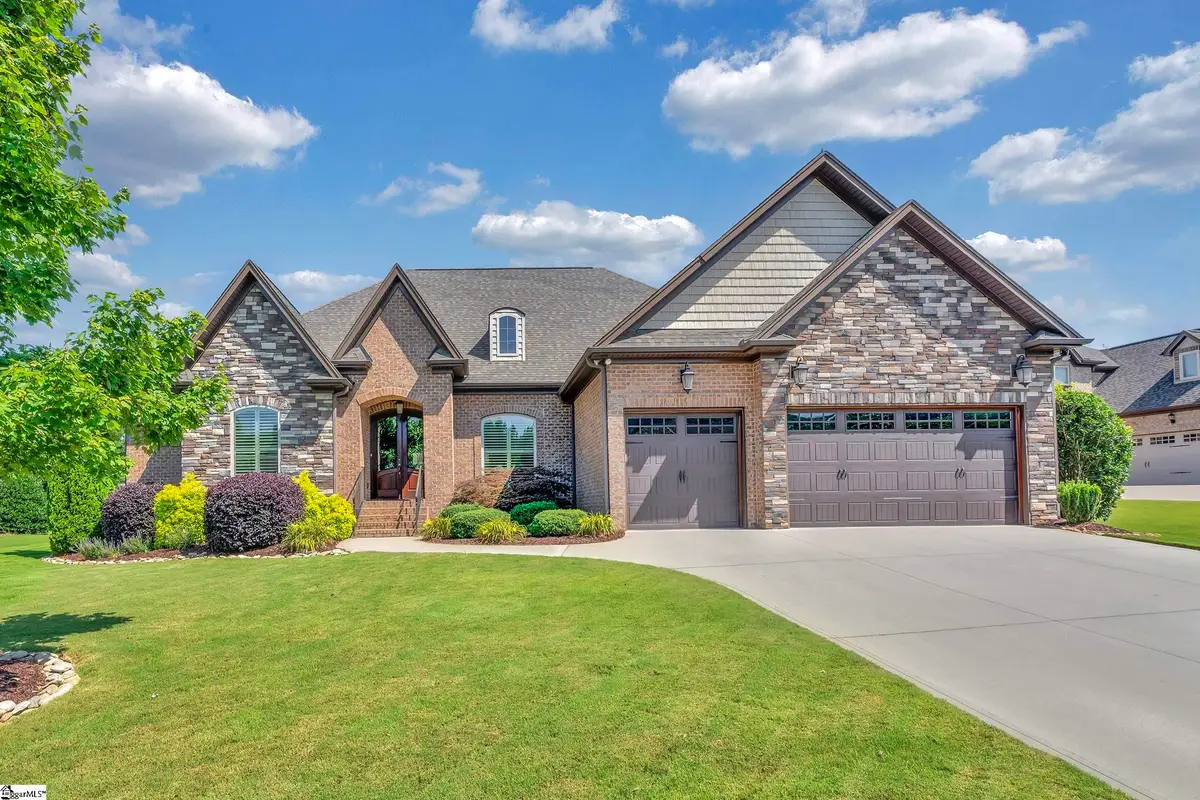


108 Stone Gate Drive,Duncan, SC 29334
$825,000
- 3 Beds
- 4 Baths
- - sq. ft.
- Single family
- Pending
Listed by:tracey f cappio
Office:coldwell banker caine/williams
MLS#:1563642
Source:SC_GGAR
Price summary
- Price:$825,000
- Monthly HOA dues:$41.67
About this home
Welcome to 108 Stone Gate Drive in Duncan, SC. An exceptional residence in the prestigious gated community of Stone Gate. From the moment you arrive, you will be captivated by the attention to detail and upscale finishes throughout this thoughtfully designed home. The highlight begins outdoors with a luxurious heated saltwater pool and spa, just completed in 2025. The home is situated on nearly half an acre and features both a screened porch and a spacious 25x15 covered patio complete with a wood-burning fireplace. Step inside to discover an inviting floor plan offering over 3,100 square feet of living space and a three-car garage. The main level features a desirable split-bedroom layout, including three generously sized bedrooms and a stunning primary suite with a large walk-in closet and a spa-inspired bath. The heart of the home is the impressive great room with coffered ceilings, built-in shelving, and a cozy gas fireplace, perfect for relaxed gatherings or quiet evenings at home. The gourmet kitchen is a chef’s dream equipped with a gas cooktop, granite countertops, custom cabinetry, and even a convenient pot filler. There is an adjoining breakfast room and a formal dining room perfect for entertaining. Upstairs, you’ll find a 19x16 flex space with a half bath, ideal for a media room, office, or even a fitness area. Additionally, the home includes a living room or office and a generous laundry room on the main level. With its upscale finishes, timeless craftsmanship, and ideal location in one of Duncan’s most sought-after communities, 108 Stone Gate Drive is more than just a home, it’s a lifestyle.
Contact an agent
Home facts
- Year built:2017
- Listing Id #:1563642
- Added:27 day(s) ago
- Updated:July 31, 2025 at 07:30 AM
Rooms and interior
- Bedrooms:3
- Total bathrooms:4
- Full bathrooms:2
- Half bathrooms:2
Heating and cooling
- Cooling:Electric
- Heating:Forced Air, Multi-Units, Natural Gas
Structure and exterior
- Roof:Architectural
- Year built:2017
- Lot area:0.46 Acres
Schools
- High school:James F. Byrnes
- Middle school:Florence Chapel
- Elementary school:Reidville
Utilities
- Water:Public
- Sewer:Public Sewer
Finances and disclosures
- Price:$825,000
- Tax amount:$3,507
New listings near 108 Stone Gate Drive
- New
 $409,900Active4 beds 3 baths
$409,900Active4 beds 3 baths402 Rolling Pines Lane, Duncan, SC 29334
MLS# 1566271Listed by: KELLER WILLIAMS GREENVILLE CENTRAL - New
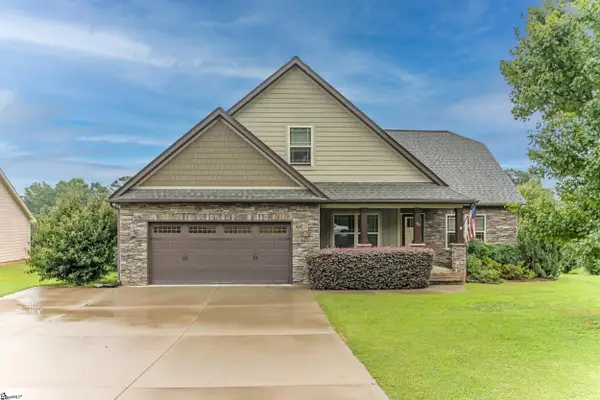 $475,000Active4 beds 3 baths
$475,000Active4 beds 3 baths60 W Lakeview Drive, Duncan, SC 29334-8201
MLS# 1565819Listed by: CASEY GROUP REAL ESTATE, LLC - New
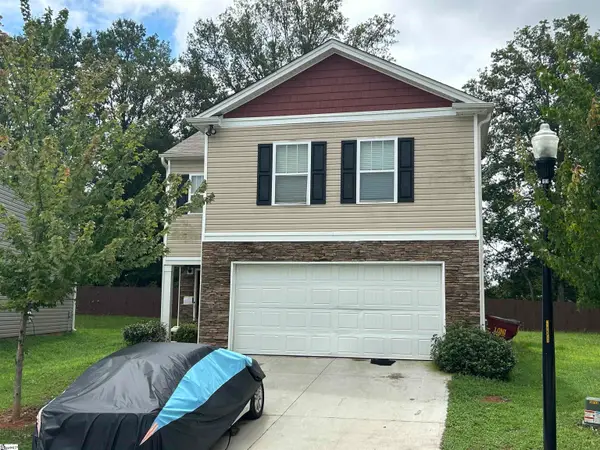 $285,000Active4 beds 3 baths
$285,000Active4 beds 3 baths1055 Summerlin Trail, Duncan, SC 29334
MLS# 1565693Listed by: BETTER HOMES & GARDENS YOUNG & - Open Sun, 2 to 4pmNew
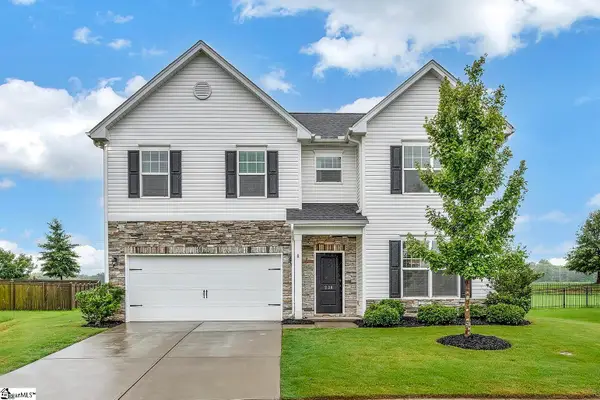 $419,700Active4 beds 4 baths
$419,700Active4 beds 4 baths238 Braselton Street, Duncan, SC 29334
MLS# 1565678Listed by: COLDWELL BANKER CAINE/WILLIAMS - New
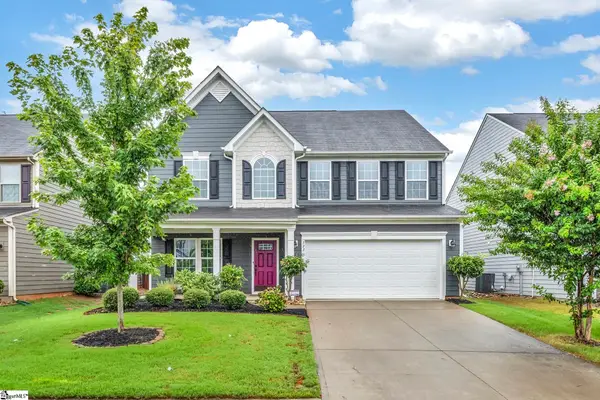 $395,000Active3 beds 3 baths
$395,000Active3 beds 3 baths533 Bellot Winds Drive, Duncan, SC 29334
MLS# 1565567Listed by: BHHS C DAN JOYNER - MIDTOWN 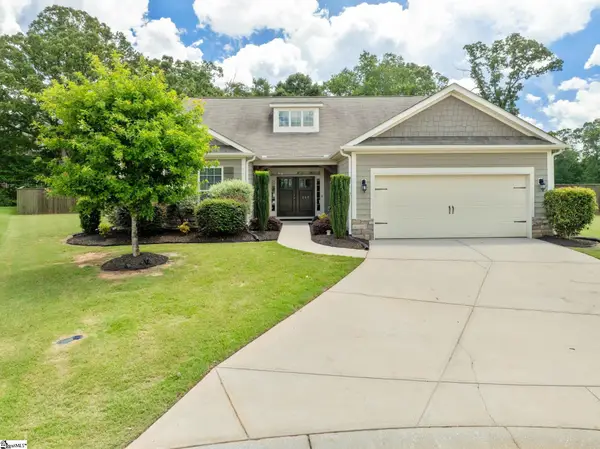 $399,900Pending3 beds 3 baths
$399,900Pending3 beds 3 baths449 Evening Mist Court, Duncan, SC 29334
MLS# 1565158Listed by: WILSON ASSOCIATES $346,000Active3.46 Acres
$346,000Active3.46 AcresLeonard Rd., Duncan, SC 29334
MLS# 2518500Listed by: THE TERRY COMPANY, INC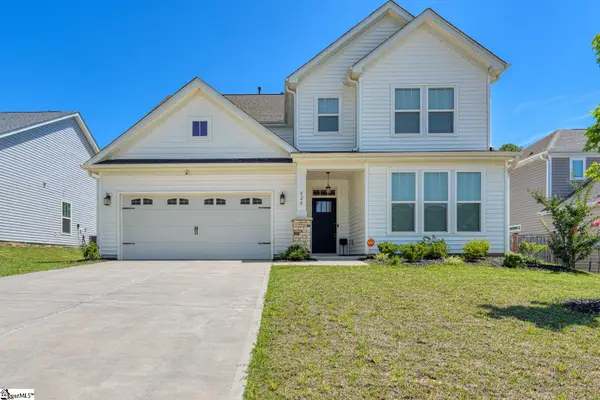 $430,000Active3 beds 3 baths
$430,000Active3 beds 3 baths820 Redmill Lane, Duncan, SC 29334
MLS# 1564781Listed by: EXP REALTY, LLC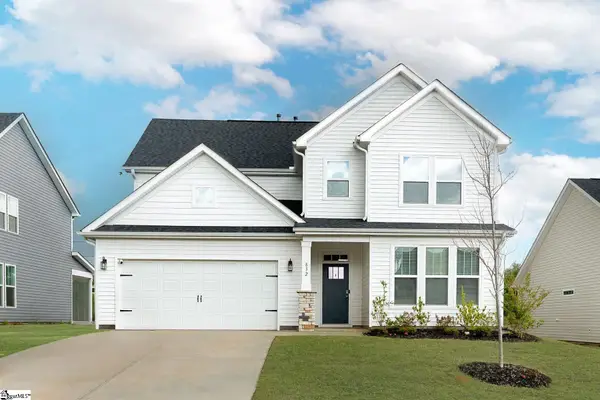 $395,000Active4 beds 3 baths
$395,000Active4 beds 3 baths832 Redmill Lane, Duncan, SC 29334
MLS# 1564675Listed by: RE/MAX MOVES FOUNTAIN INN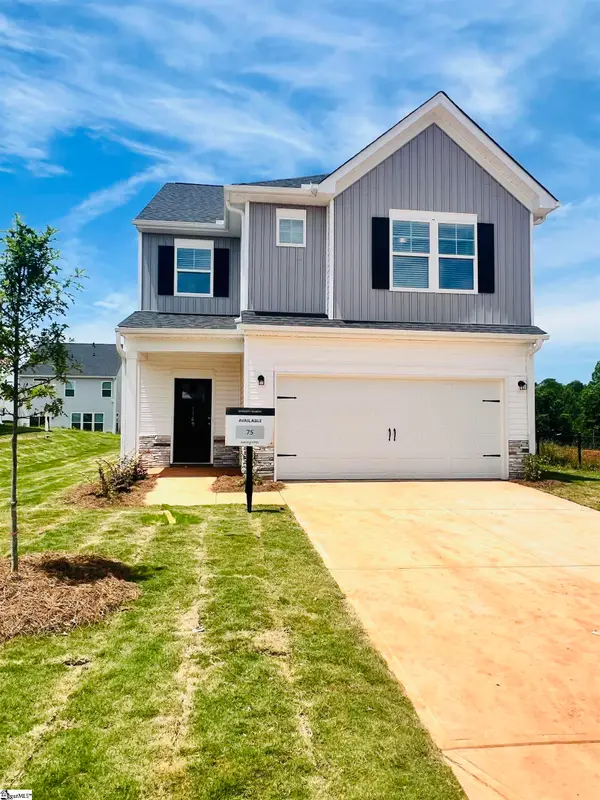 $300,165Active3 beds 3 baths
$300,165Active3 beds 3 baths1404 Apple Butter Drive, Lyman, SC 29365
MLS# 1564644Listed by: SM SOUTH CAROLINA BROKERAGE, L

