205 Silver Hawk Drive, Duncan, SC 29334
Local realty services provided by:Better Homes and Gardens Real Estate Palmetto
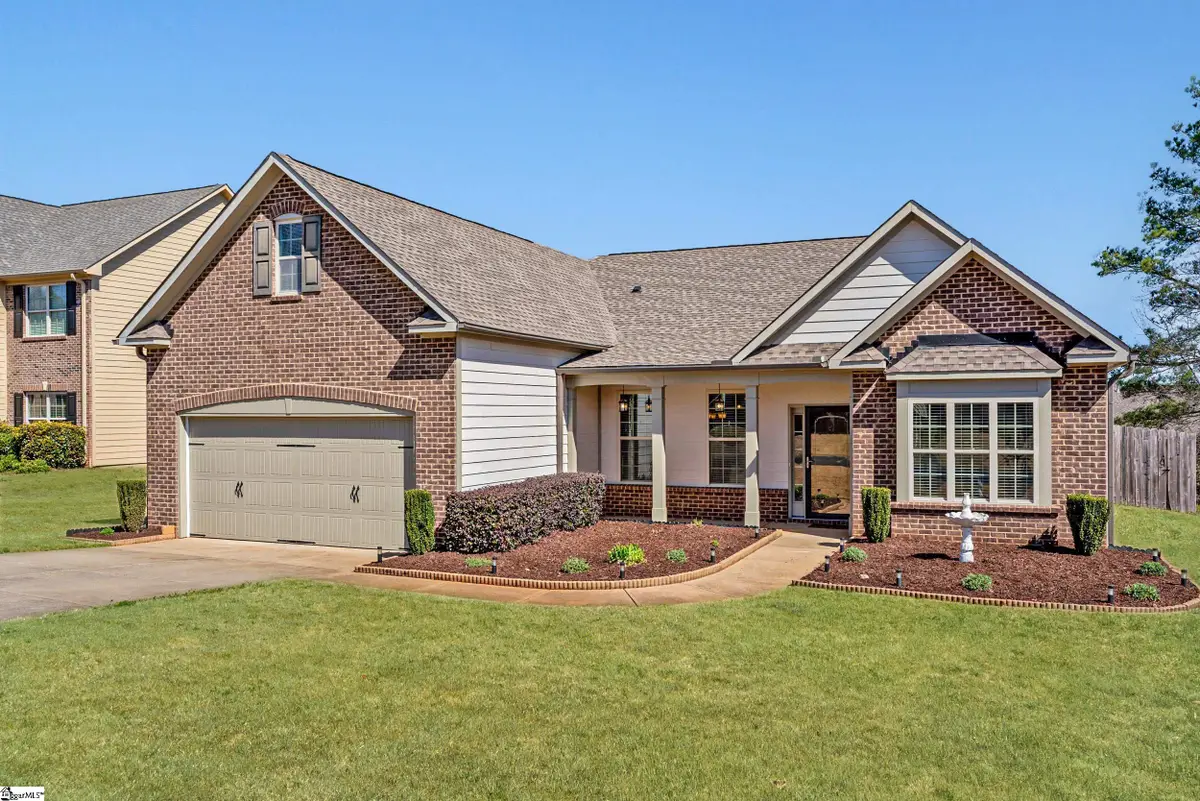
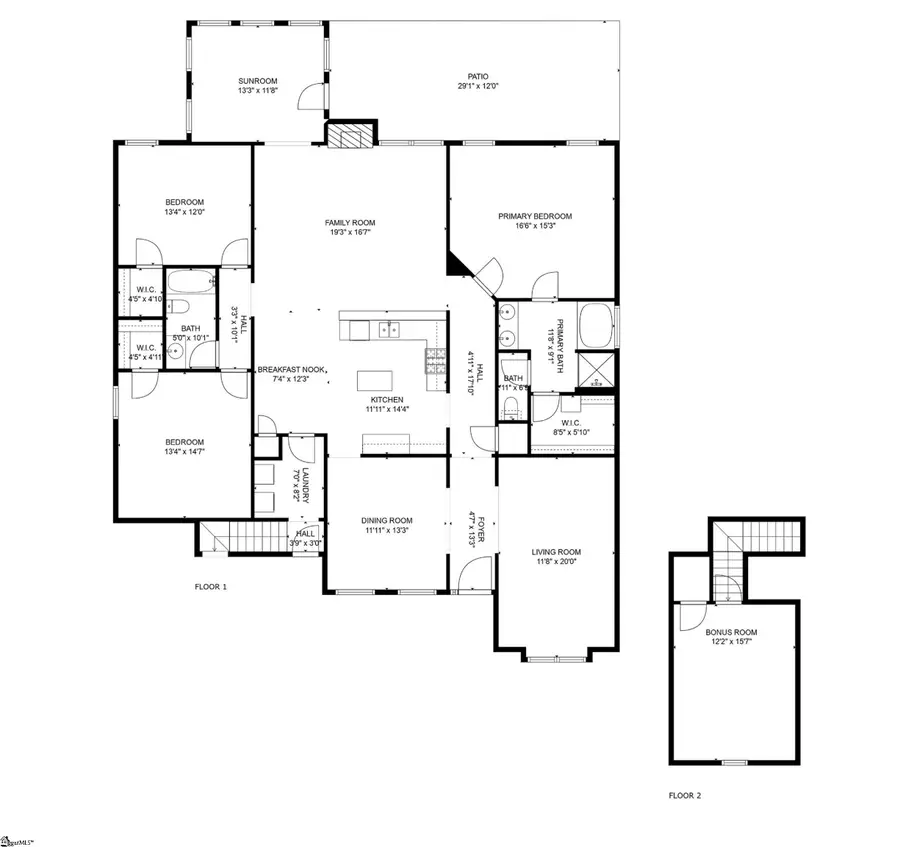
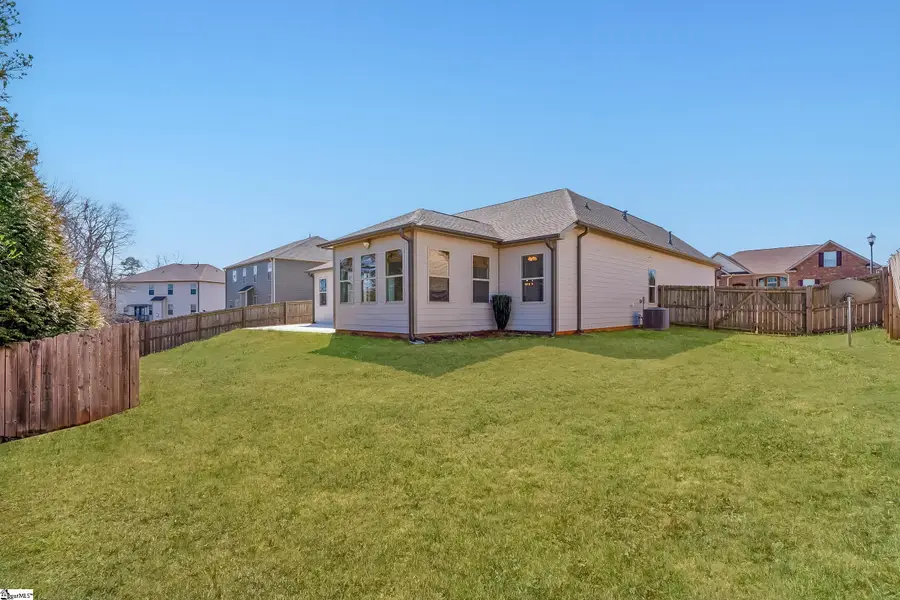
205 Silver Hawk Drive,Duncan, SC 29334
$399,900
- 3 Beds
- 2 Baths
- - sq. ft.
- Single family
- Active
Listed by:tasha p ellison
Office:ellison real estate company, llc.
MLS#:1556742
Source:SC_GGAR
Price summary
- Price:$399,900
- Monthly HOA dues:$47.92
About this home
Welcome to Carlton Creek in Duncan! This immaculate and freshly painted home combines convenience and tranquility in perfect harmony. Move-in ready and just steps from the community pool and clubhouse, it has unparalleled access to amenities while serving as a peaceful retreat. Situated on over a quarter-acre lot, the fully fenced backyard features an oversized patio (30x12) and a mature evergreen border, ensuring complete privacy—ideal for both relaxation and entertaining. Inside, the thoughtfully designed floor plan includes three spacious bedrooms all with walk-in closets, two full bathrooms, and an upstairs FLEX room, perfect for use as a playroom, home gym, or additional fourth bedroom. The owner’s suite impresses with a tray ceiling, a large walk-in closet complete with custom shelving, a garden tub, and a double vanity for added comfort and luxury. The chef’s kitchen is equipped with granite countertops, soaring cathedral ceilings, elegant cabinetry, and ample storage, making it both functional and beautiful. Gleaming hardwood floors adorn the formal dining room, kitchen and large great room complete with a cozy gas fireplace that adds warmth and charm. The beautifully tiled sunroom accented with bamboo shades bathes the interior in natural light. The two-car garage offers exceptional custom storage shelving, providing functionality you must see to believe. Conveniently located near shopping, dining, I-85, and GSP Airport, this home has it all. Positioned between Greenville and Spartanburg, it combines accessibility with peaceful living, and is even located in a USDA area which allows for 100% financing if qualified. Do not miss this impeccably maintained one-story home. Schedule your showing today!
Contact an agent
Home facts
- Year built:2014
- Listing Id #:1556742
- Added:97 day(s) ago
- Updated:July 30, 2025 at 12:12 PM
Rooms and interior
- Bedrooms:3
- Total bathrooms:2
- Full bathrooms:2
Heating and cooling
- Cooling:Electric
- Heating:Forced Air, Natural Gas
Structure and exterior
- Roof:Architectural
- Year built:2014
- Lot area:0.27 Acres
Schools
- High school:James F. Byrnes
- Middle school:Florence Chapel
- Elementary school:Berry Shoals Elementary
Utilities
- Water:Public
- Sewer:Public Sewer
Finances and disclosures
- Price:$399,900
- Tax amount:$1,335
New listings near 205 Silver Hawk Drive
- New
 $409,900Active4 beds 3 baths
$409,900Active4 beds 3 baths402 Rolling Pines Lane, Duncan, SC 29334
MLS# 1566271Listed by: KELLER WILLIAMS GREENVILLE CENTRAL - New
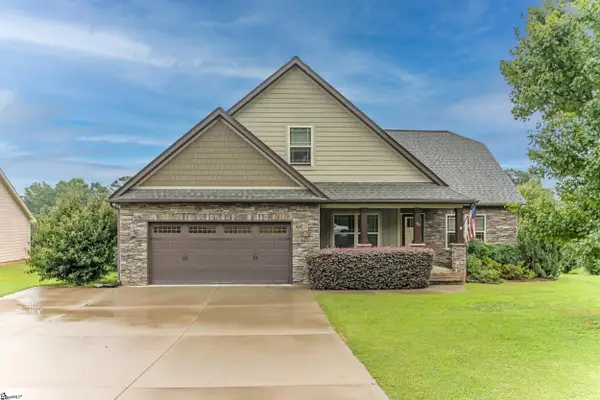 $475,000Active4 beds 3 baths
$475,000Active4 beds 3 baths60 W Lakeview Drive, Duncan, SC 29334-8201
MLS# 1565819Listed by: CASEY GROUP REAL ESTATE, LLC - New
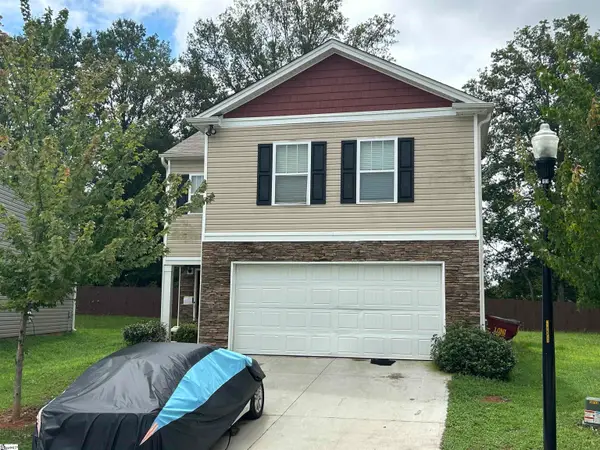 $285,000Active4 beds 3 baths
$285,000Active4 beds 3 baths1055 Summerlin Trail, Duncan, SC 29334
MLS# 1565693Listed by: BETTER HOMES & GARDENS YOUNG & - Open Sun, 2 to 4pmNew
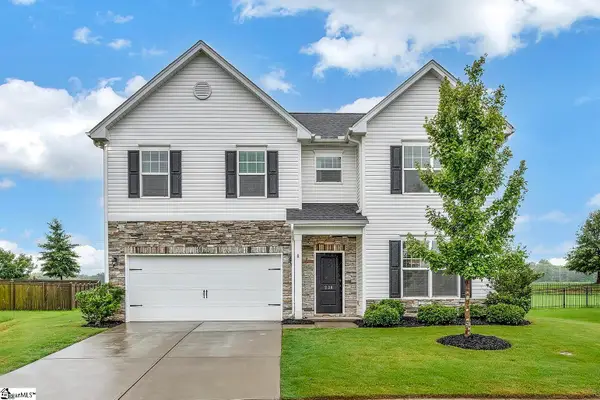 $419,700Active4 beds 4 baths
$419,700Active4 beds 4 baths238 Braselton Street, Duncan, SC 29334
MLS# 1565678Listed by: COLDWELL BANKER CAINE/WILLIAMS - New
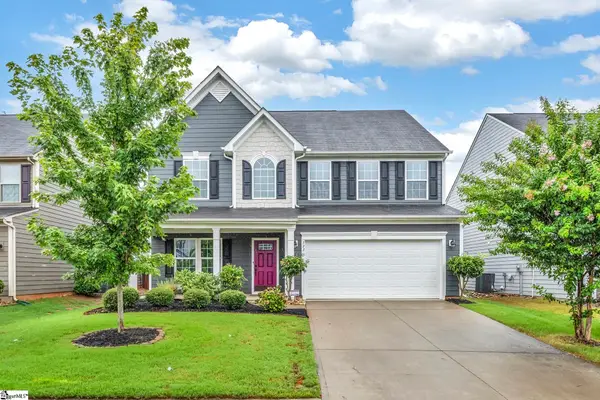 $395,000Active3 beds 3 baths
$395,000Active3 beds 3 baths533 Bellot Winds Drive, Duncan, SC 29334
MLS# 1565567Listed by: BHHS C DAN JOYNER - MIDTOWN 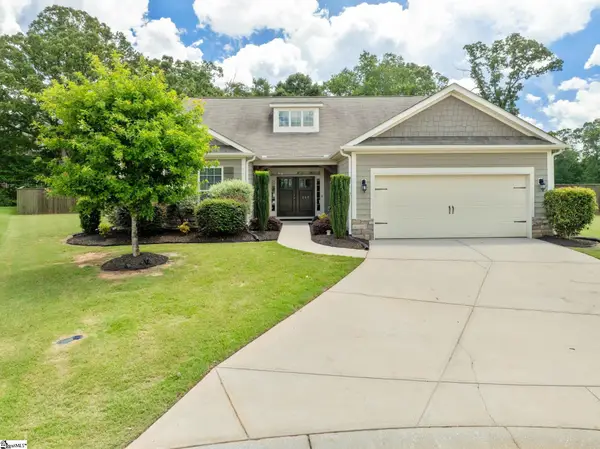 $399,900Pending3 beds 3 baths
$399,900Pending3 beds 3 baths449 Evening Mist Court, Duncan, SC 29334
MLS# 1565158Listed by: WILSON ASSOCIATES $346,000Active3.46 Acres
$346,000Active3.46 AcresLeonard Rd., Duncan, SC 29334
MLS# 2518500Listed by: THE TERRY COMPANY, INC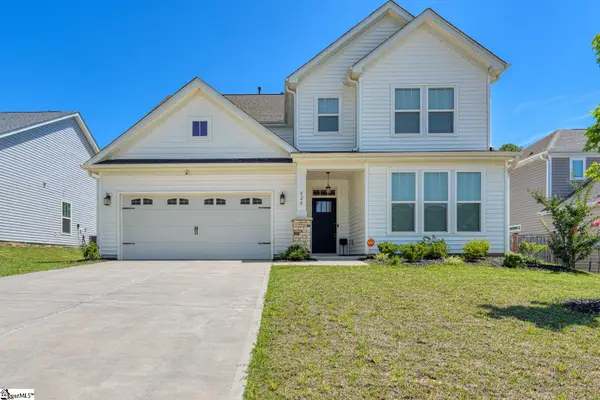 $430,000Active3 beds 3 baths
$430,000Active3 beds 3 baths820 Redmill Lane, Duncan, SC 29334
MLS# 1564781Listed by: EXP REALTY, LLC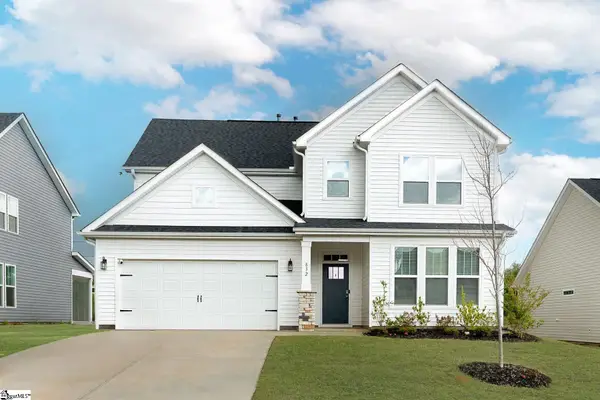 $395,000Active4 beds 3 baths
$395,000Active4 beds 3 baths832 Redmill Lane, Duncan, SC 29334
MLS# 1564675Listed by: RE/MAX MOVES FOUNTAIN INN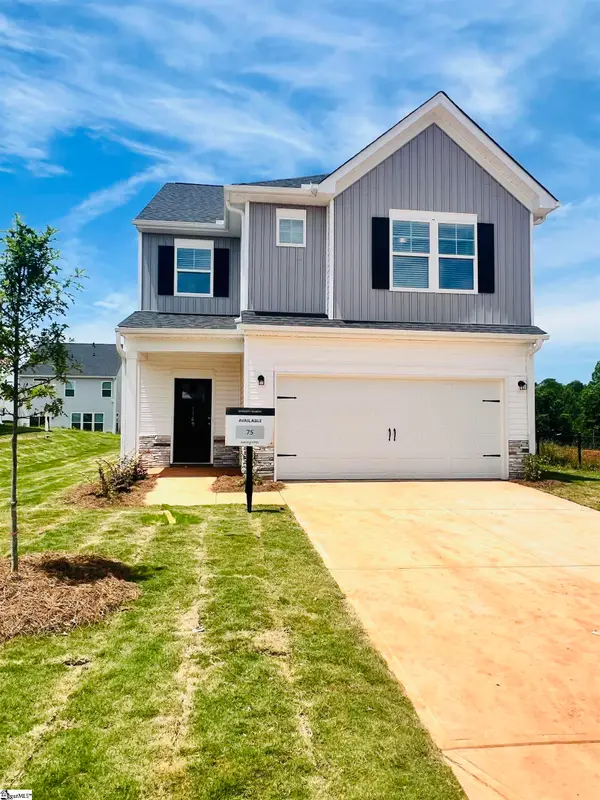 $300,165Active3 beds 3 baths
$300,165Active3 beds 3 baths1404 Apple Butter Drive, Lyman, SC 29365
MLS# 1564644Listed by: SM SOUTH CAROLINA BROKERAGE, L

