409 Pangel Lane, Duncan, SC 29334
Local realty services provided by:Better Homes and Gardens Real Estate Young & Company
409 Pangel Lane,Duncan, SC 29334
$220,000
- 3 Beds
- 3 Baths
- 1,572 sq. ft.
- Townhouse
- Active
Listed by: sharon tootell
Office: coldwell banker caine real est
MLS#:328914
Source:SC_SMLS
Price summary
- Price:$220,000
- Price per sq. ft.:$139.95
About this home
You won’t believe this townhouse is 8 years old. Almost good as new. Ready to move into especially since refrigerator, washer and dryer to remain. Neutral colors throughout. Restrictive covenants on line. So conveniently located near shopping, golfing, schools. The HOA is $130/month which covers everything from the paint out including roof, exterior maintenance, lawn care and termite treatment. Just miles from Tyger River Park and miles from I-85 and I-26 plus easy commute to Spartanburg or Greenville. This home qualifies for 100% USDA financing. Very open floorplan on first level with granite and large island. Plenty of room to stretch out including half bath and access to garage and back patio. Upstairs has lovely master with walk-in closet, linen closet and full bath with water closet, and large walk-in shower. Two additional bedrooms share another full bath with shower/tub combination. Call today for a look. USE OUR PREFERRED LENDER AND HE’LL PAY $1,000 OF YOUR CLOSING COSTS.
Contact an agent
Home facts
- Year built:2017
- Listing ID #:328914
- Added:53 day(s) ago
- Updated:November 11, 2025 at 05:28 PM
Rooms and interior
- Bedrooms:3
- Total bathrooms:3
- Full bathrooms:2
- Half bathrooms:1
- Living area:1,572 sq. ft.
Heating and cooling
- Cooling:Heat Pump
Structure and exterior
- Roof:Architectural
- Year built:2017
- Building area:1,572 sq. ft.
- Lot area:0.05 Acres
Schools
- High school:5-Byrnes High
- Middle school:5-Florence Chapel
- Elementary school:5-River Ridge
Utilities
- Sewer:Public Sewer
Finances and disclosures
- Price:$220,000
- Price per sq. ft.:$139.95
- Tax amount:$1,230 (2024)
New listings near 409 Pangel Lane
- New
 $324,900Active4 beds 3 baths2,034 sq. ft.
$324,900Active4 beds 3 baths2,034 sq. ft.709 Silver Pines Lane, Duncan, SC 29334
MLS# 330633Listed by: BHHS C DAN JOYNER - SPTBG - New
 $320,000Active4 beds 3 baths2,142 sq. ft.
$320,000Active4 beds 3 baths2,142 sq. ft.734 Terrace Creek Drive, Duncan, SC 29334
MLS# 330595Listed by: CENTURY 21 BLACKWELL & CO - New
 $424,900Active5 beds 4 baths
$424,900Active5 beds 4 baths750 Charleston Place, Duncan, SC 29334
MLS# 1573924Listed by: REAL BROKER, LLC 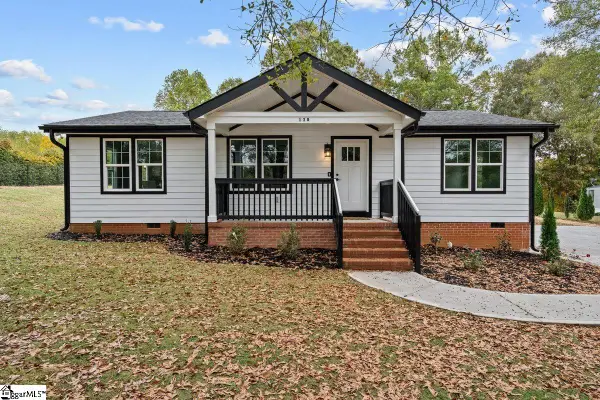 $370,000Active4 beds 3 baths
$370,000Active4 beds 3 baths138 S Church Street, Duncan, SC 29334
MLS# 1573198Listed by: EXP REALTY LLC- New
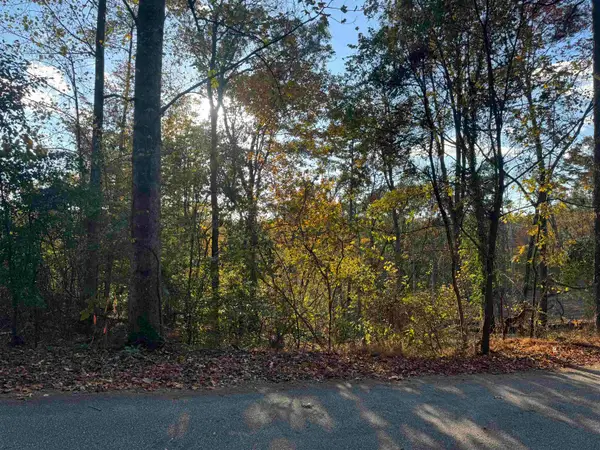 $49,900Active3.53 Acres
$49,900Active3.53 Acres47 Briarcliff Rd, Duncan, SC 29334
MLS# 330426Listed by: AFFINITY GROUP REALTY 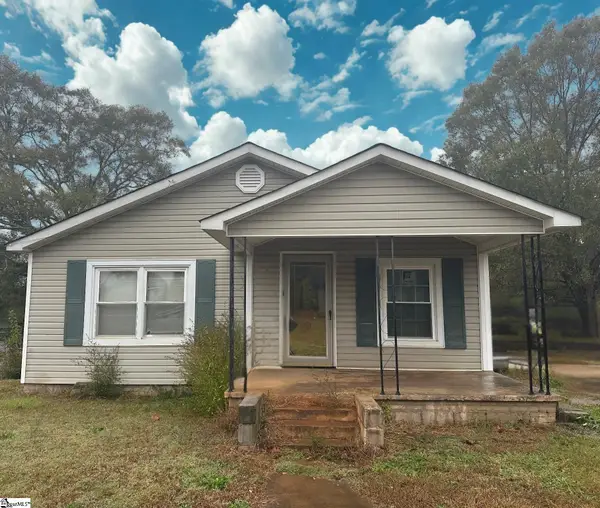 $105,000Pending2 beds 1 baths
$105,000Pending2 beds 1 bathsAddress Withheld By Seller, Duncan, SC 29334
MLS# 1573655Listed by: FATHOM REALTY - WOODRUFF RD.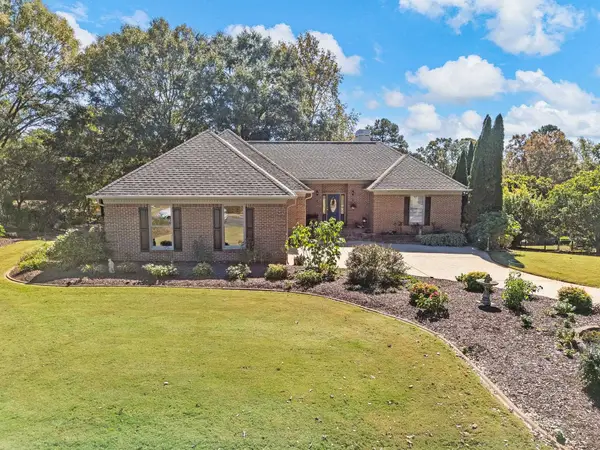 $597,500Pending3 beds 3 baths2,868 sq. ft.
$597,500Pending3 beds 3 baths2,868 sq. ft.251 River Falls Drive, Duncan, SC 29334
MLS# 330279Listed by: PONCE REALTY GROUP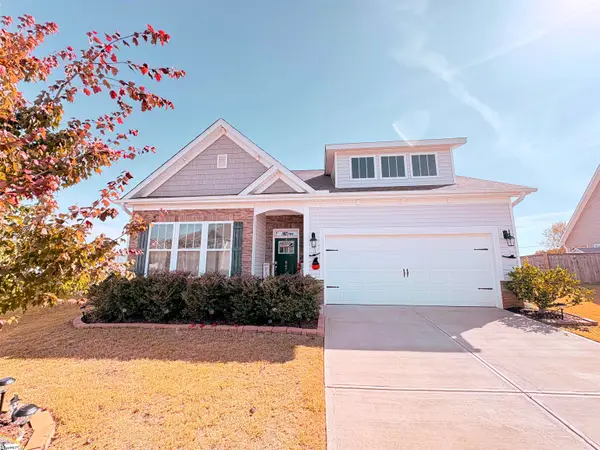 $430,000Active4 beds 3 baths
$430,000Active4 beds 3 baths807 Ingleside Way, Duncan, SC 29334
MLS# 1573226Listed by: SIMPSON LAND AND HOME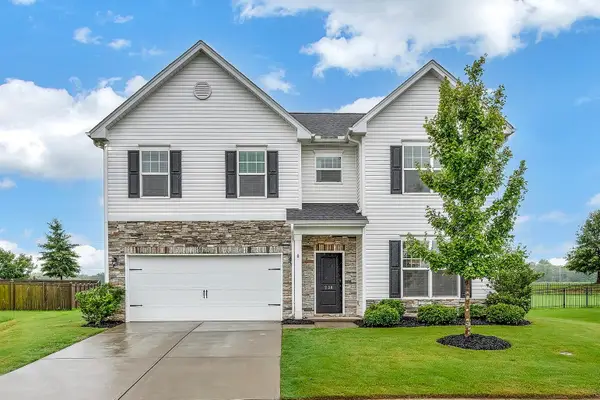 $397,700Active4 beds 4 baths3,232 sq. ft.
$397,700Active4 beds 4 baths3,232 sq. ft.238 Braselton Street, Duncan, SC 29334
MLS# 330120Listed by: COLDWELL BANKER CAINE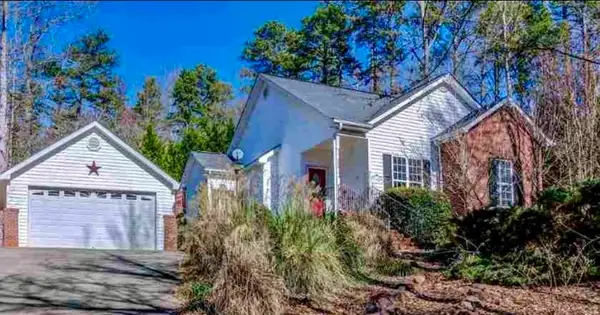 $264,900Active2 beds 2 baths1,115 sq. ft.
$264,900Active2 beds 2 baths1,115 sq. ft.269 Riverside Drive, Duncan, SC 29334
MLS# 330087Listed by: PONCE REALTY GROUP
