436 S Lakeview Drive, Duncan, SC 29334
Local realty services provided by:Better Homes and Gardens Real Estate Young & Company
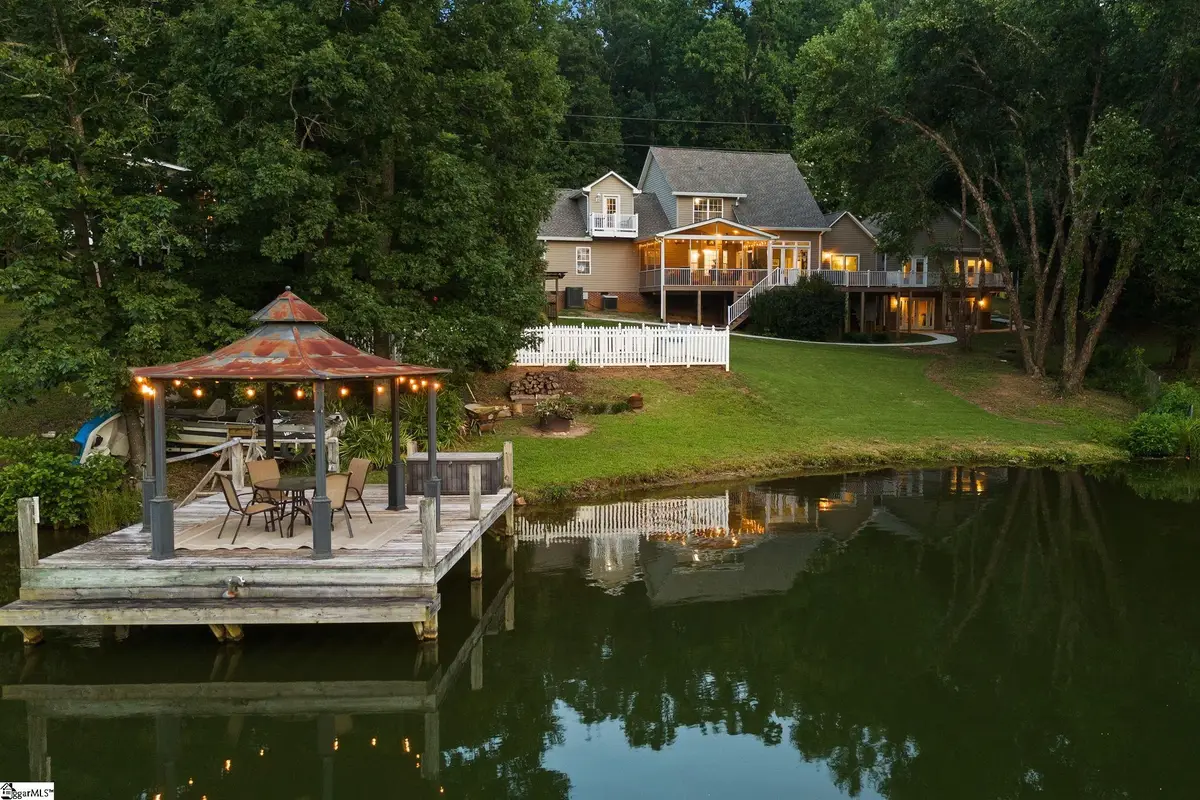
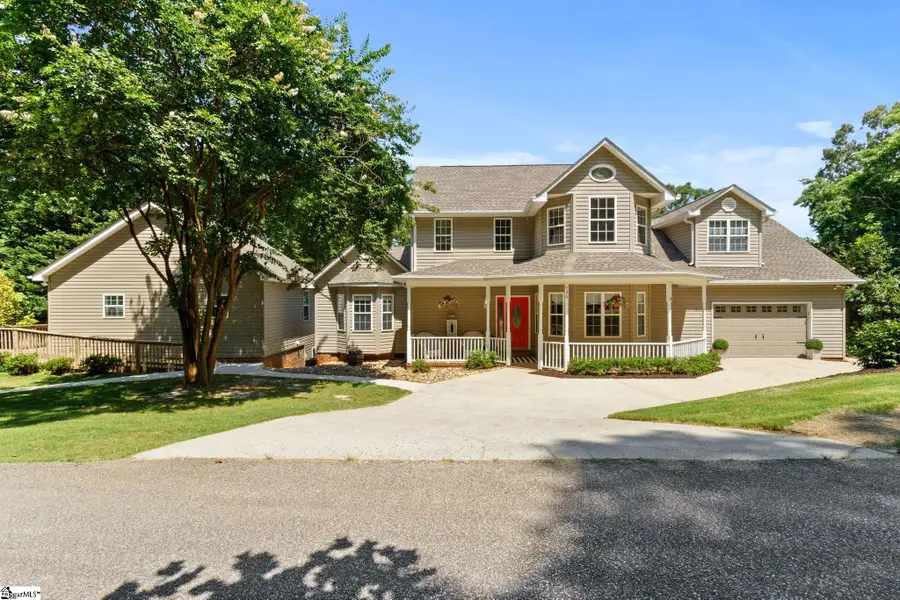
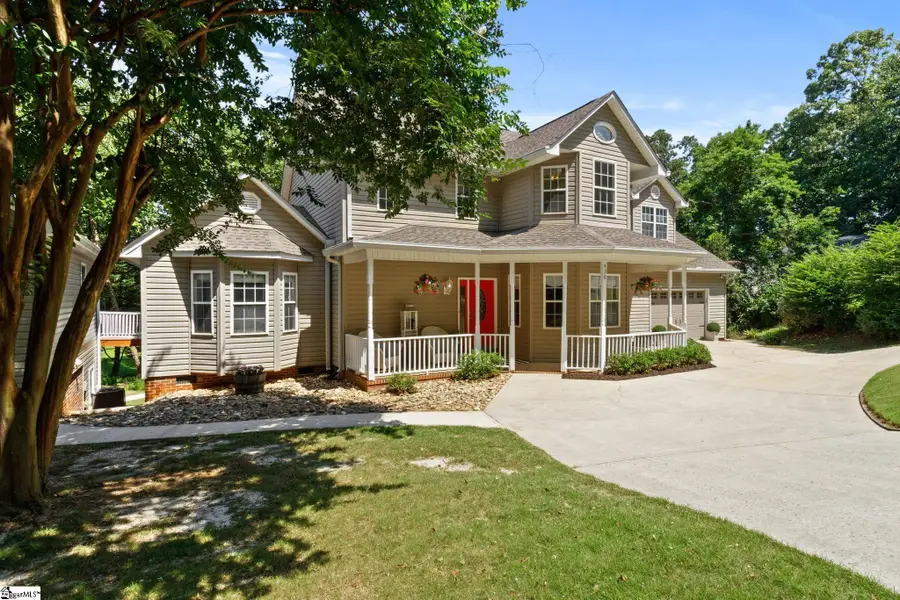
436 S Lakeview Drive,Duncan, SC 29334
$779,000
- 3 Beds
- 3 Baths
- - sq. ft.
- Single family
- Pending
Listed by:jennifer h hubbell
Office:keller williams drive
MLS#:1561627
Source:SC_GGAR
Price summary
- Price:$779,000
- Monthly HOA dues:$4.17
About this home
AN INVESTORS DREAM! Beautiful 3100sqft home, with no restrictions and 2 income-producing apartments totaling an additional 1000sqft. Conveniently located near shopping, I-85, BMW, Spartanburg, and Greenville, this property boasts a tranquil lake and pool in your backyard. The main home features 3 bedrooms and 2.5 bathrooms, along with a space above the garage. The main level showcases warm hardwood floors, an updated kitchen with a stunning backsplash, and a primary suite that includes an ensuite bathroom with a beautiful tile and glass shower, as well as a dual vanity. Upstairs, you’ll find a cozy loft area with two additional bedrooms and a full bathroom. Off the garage/workshop is finished gameroom equipped with laundry facilities. Above the garage/workshop, there is a spacious room with its own entrance from inside. Additionally, the two apartments, attached via the back deck, rent currently for a total of $2750 a month. The main floor apartment includes one bedroom and one bathroom at 710sqft while the lower level features a spacious studio apartment at 350sqft. Both units are currently rented and have tenants in place month to month through 2025. A key highlight of this property is the gazebo-style dock on the peaceful, no-wake Silver Lake, providing a perfect spot to enjoy beautiful sunsets. Prefer not to swim in lakes? No problem; the inviting pool in the backyard is ready for you! This property is ideal for a full-time residence with income-generating opportunities or for investors seeking additional revenue. It comes completely furnished, right down to the towels and silverware. Schedule your showing today!
Contact an agent
Home facts
- Year built:2002
- Listing Id #:1561627
- Added:48 day(s) ago
- Updated:July 30, 2025 at 07:25 AM
Rooms and interior
- Bedrooms:3
- Total bathrooms:3
- Full bathrooms:2
- Half bathrooms:1
Heating and cooling
- Cooling:Electric
- Heating:Electric, Heat Pump, Multi-Units
Structure and exterior
- Roof:Architectural
- Year built:2002
- Lot area:0.51 Acres
Schools
- High school:James F. Byrnes
- Middle school:Abner Creek
- Elementary school:Reidville
Utilities
- Water:Public
- Sewer:Septic Tank
Finances and disclosures
- Price:$779,000
- Tax amount:$2,746
New listings near 436 S Lakeview Drive
- New
 $409,900Active4 beds 3 baths
$409,900Active4 beds 3 baths402 Rolling Pines Lane, Duncan, SC 29334
MLS# 1566271Listed by: KELLER WILLIAMS GREENVILLE CENTRAL - New
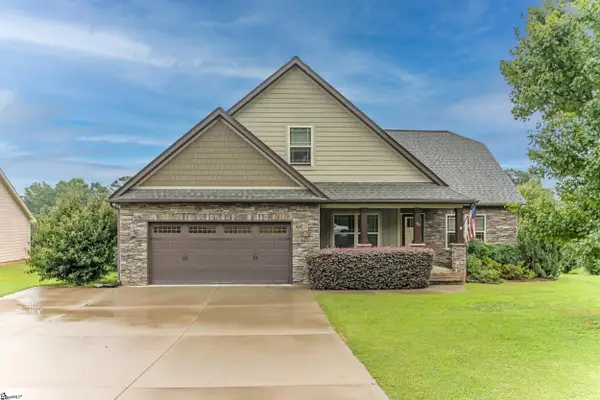 $475,000Active4 beds 3 baths
$475,000Active4 beds 3 baths60 W Lakeview Drive, Duncan, SC 29334-8201
MLS# 1565819Listed by: CASEY GROUP REAL ESTATE, LLC - New
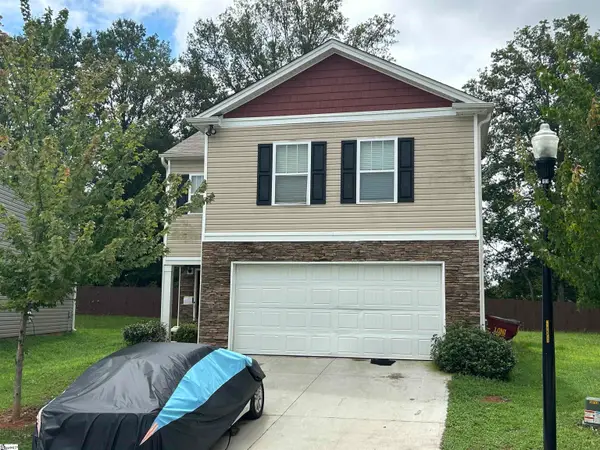 $285,000Active4 beds 3 baths
$285,000Active4 beds 3 baths1055 Summerlin Trail, Duncan, SC 29334
MLS# 1565693Listed by: BETTER HOMES & GARDENS YOUNG & - Open Sun, 2 to 4pmNew
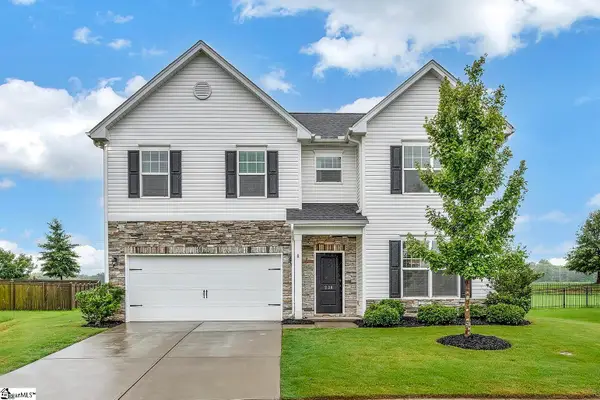 $419,700Active4 beds 4 baths
$419,700Active4 beds 4 baths238 Braselton Street, Duncan, SC 29334
MLS# 1565678Listed by: COLDWELL BANKER CAINE/WILLIAMS - New
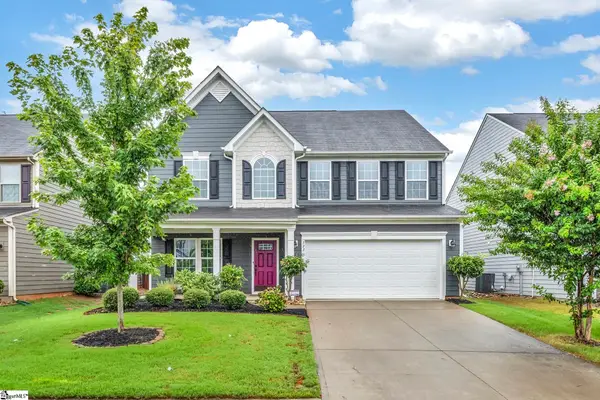 $395,000Active3 beds 3 baths
$395,000Active3 beds 3 baths533 Bellot Winds Drive, Duncan, SC 29334
MLS# 1565567Listed by: BHHS C DAN JOYNER - MIDTOWN 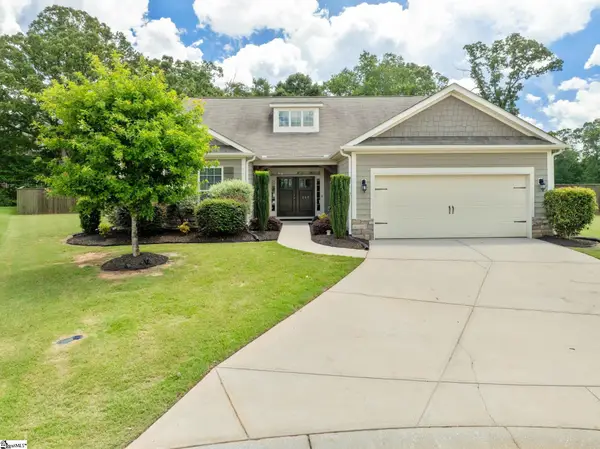 $399,900Pending3 beds 3 baths
$399,900Pending3 beds 3 baths449 Evening Mist Court, Duncan, SC 29334
MLS# 1565158Listed by: WILSON ASSOCIATES $346,000Active3.46 Acres
$346,000Active3.46 AcresLeonard Rd., Duncan, SC 29334
MLS# 2518500Listed by: THE TERRY COMPANY, INC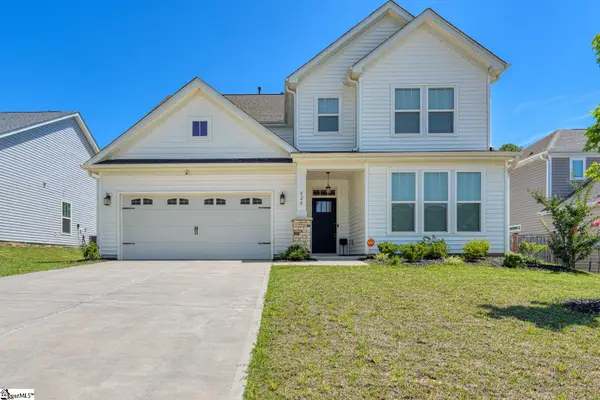 $430,000Active3 beds 3 baths
$430,000Active3 beds 3 baths820 Redmill Lane, Duncan, SC 29334
MLS# 1564781Listed by: EXP REALTY, LLC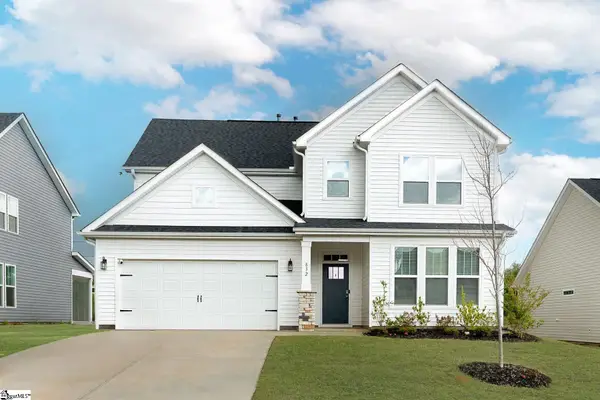 $395,000Active4 beds 3 baths
$395,000Active4 beds 3 baths832 Redmill Lane, Duncan, SC 29334
MLS# 1564675Listed by: RE/MAX MOVES FOUNTAIN INN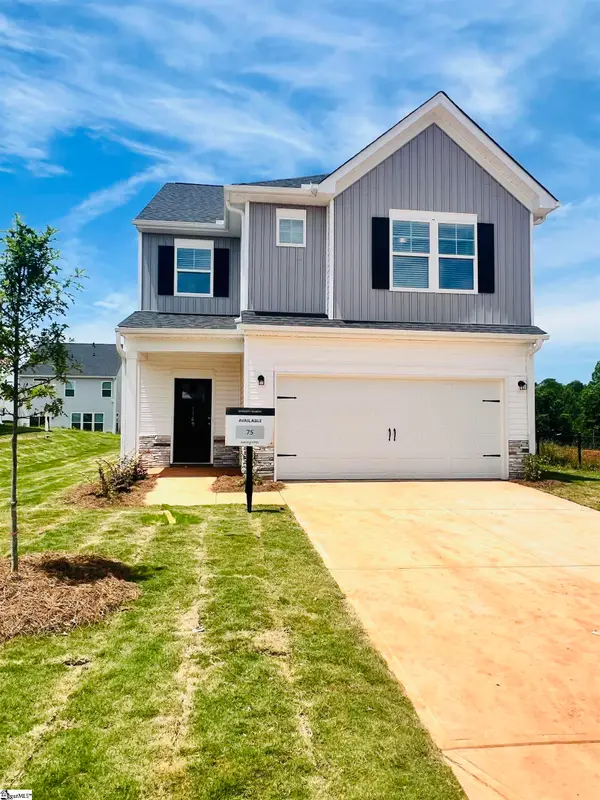 $300,165Active3 beds 3 baths
$300,165Active3 beds 3 baths1404 Apple Butter Drive, Lyman, SC 29365
MLS# 1564644Listed by: SM SOUTH CAROLINA BROKERAGE, L

