519 Forest Shoals Lane, Duncan, SC 29334
Local realty services provided by:Better Homes and Gardens Real Estate Medley
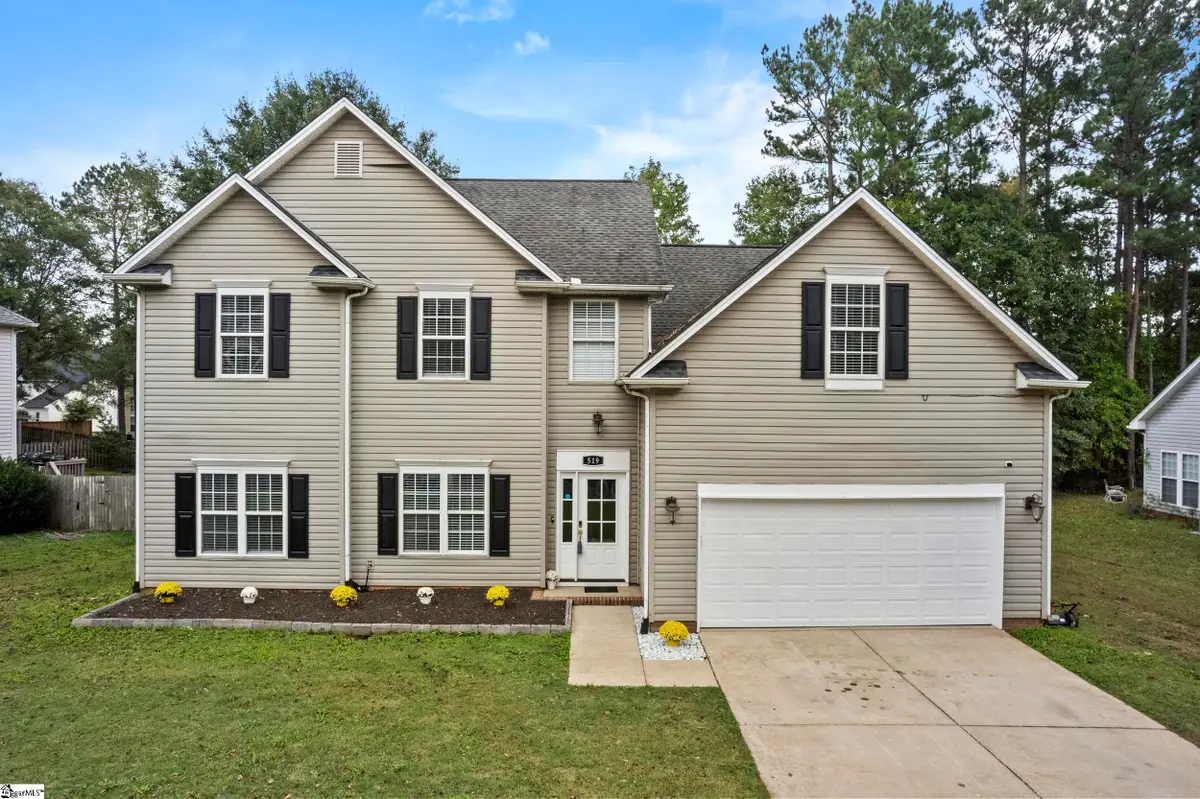
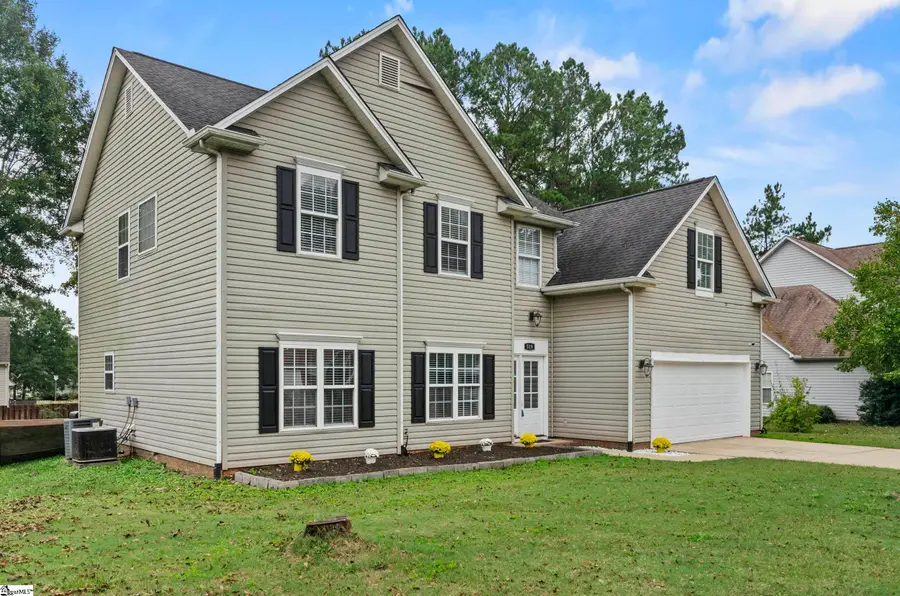
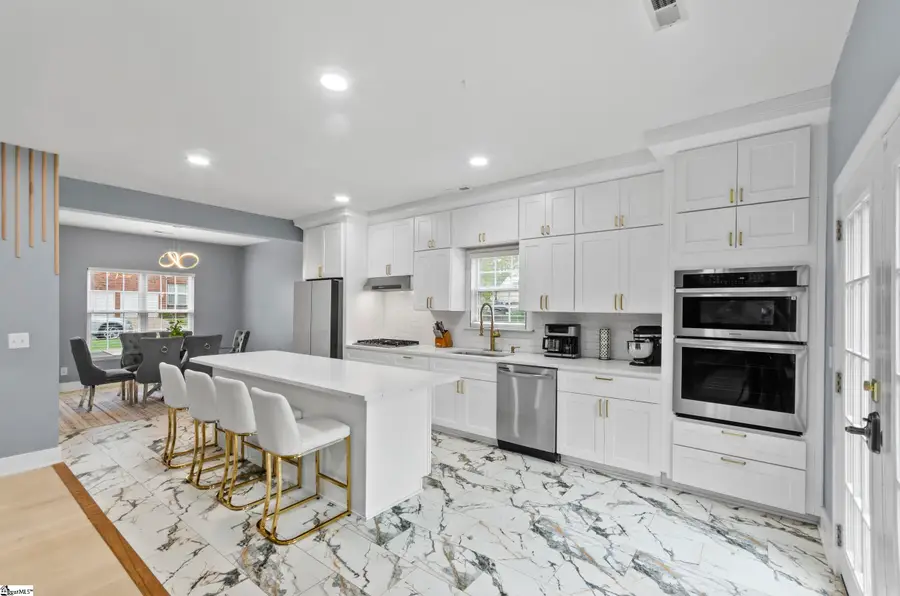
519 Forest Shoals Lane,Duncan, SC 29334
$419,900
- 5 Beds
- 3 Baths
- - sq. ft.
- Single family
- Active
Listed by:jason ferreira
Office:keller williams greenville central
MLS#:1560365
Source:SC_GGAR
Price summary
- Price:$419,900
- Monthly HOA dues:$31.67
About this home
Welcome to the epitome of South Carolinian luxury living. Every inch of this meticulously upgraded 2,600+ square foot home has been designed for comfort, style, and modern elegance. Featuring five bedrooms and two and a half baths, this stunning residence presents thoughtfully crafted spaces throughout. The heart of the home is a gourmet kitchen equipped with brand-new cabinetry, modern refrigerator, stainless steel appliances including a gas stove, quartz countertops, and an expansive island with bar seating—ideal for entertaining. Luxury hardwood flooring flows seamlessly throughout, combining durability and easy maintenance. A modern glass stair railing enhances the home’s sophisticated design, leading to the second floor where large-format Porcelanosa tiled baths and private balconies create a serene retreat. The loft area, framed by glass railings, provides flexible space for relaxation or work. Additional features include a transformed garage, now a dedicated home theatre with stadium seating, perfect for movie nights. The backyard is an entertainer’s dream, featuring a 2,100 sq. ft. concrete structure ready for your custom deck, already approved by both the HOA and the city. A fenced yard provides privacy and a safe space for pets or outdoor gatherings. Conveniently located minutes from I-85, this home provides easy access to Tyger River Park, top-rated restaurants, shopping, and award-winning District 5 schools. The community includes two pools and a playground for added recreation. From the grand 20-foot foyer to the elegantly finished living spaces, this exceptional home delivers luxury living with every convenience in place. Schedule your private showing today.
Contact an agent
Home facts
- Year built:1999
- Listing Id #:1560365
- Added:347 day(s) ago
- Updated:July 24, 2025 at 03:37 PM
Rooms and interior
- Bedrooms:5
- Total bathrooms:3
- Full bathrooms:2
- Half bathrooms:1
Heating and cooling
- Cooling:Electric
- Heating:Forced Air, Natural Gas
Structure and exterior
- Roof:Composition
- Year built:1999
- Lot area:0.22 Acres
Schools
- High school:James F. Byrnes
- Middle school:Florence Chapel
- Elementary school:River Ridge
Utilities
- Water:Public
- Sewer:Public Sewer
Finances and disclosures
- Price:$419,900
- Tax amount:$6,795
New listings near 519 Forest Shoals Lane
- New
 $326,000Active4 beds 3 baths
$326,000Active4 beds 3 baths113 Prairie Wolf Run, Duncan, SC 29334
MLS# 1566367Listed by: BEYCOME BROKERAGE REALTY LLC - New
 $409,900Active4 beds 3 baths
$409,900Active4 beds 3 baths402 Rolling Pines Lane, Duncan, SC 29334
MLS# 1566271Listed by: KELLER WILLIAMS GREENVILLE CENTRAL - New
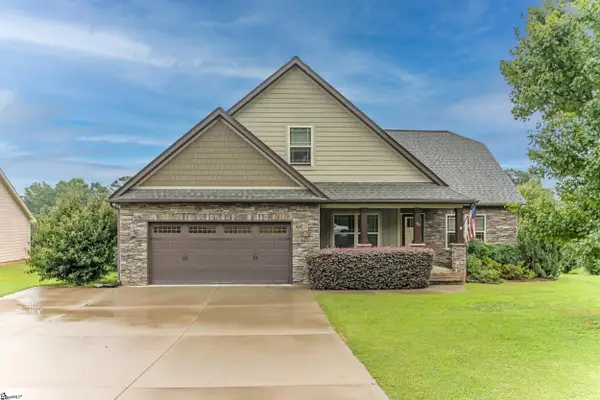 $475,000Active4 beds 3 baths
$475,000Active4 beds 3 baths60 W Lakeview Drive, Duncan, SC 29334-8201
MLS# 1565819Listed by: CASEY GROUP REAL ESTATE, LLC - New
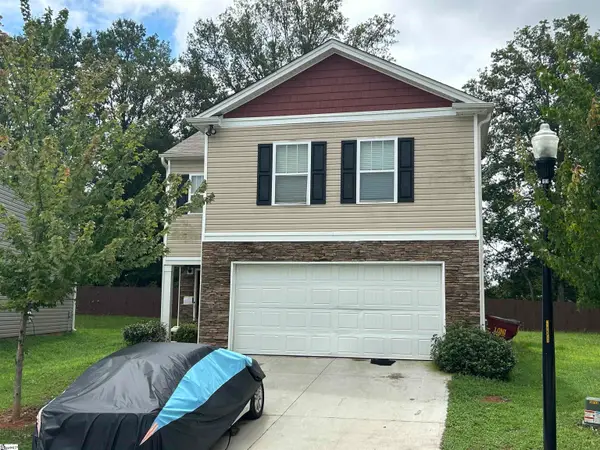 $285,000Active4 beds 3 baths
$285,000Active4 beds 3 baths1055 Summerlin Trail, Duncan, SC 29334
MLS# 1565693Listed by: BETTER HOMES & GARDENS YOUNG & - Open Sun, 2 to 4pmNew
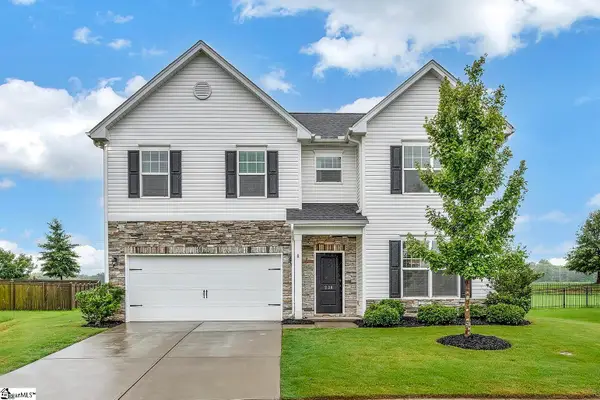 $419,700Active4 beds 4 baths
$419,700Active4 beds 4 baths238 Braselton Street, Duncan, SC 29334
MLS# 1565678Listed by: COLDWELL BANKER CAINE/WILLIAMS - New
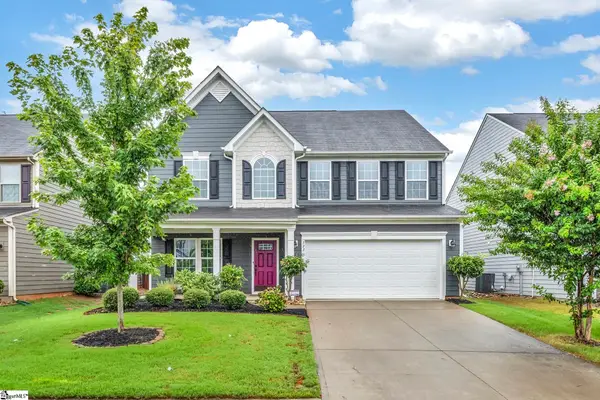 $395,000Active3 beds 3 baths
$395,000Active3 beds 3 baths533 Bellot Winds Drive, Duncan, SC 29334
MLS# 1565567Listed by: BHHS C DAN JOYNER - MIDTOWN 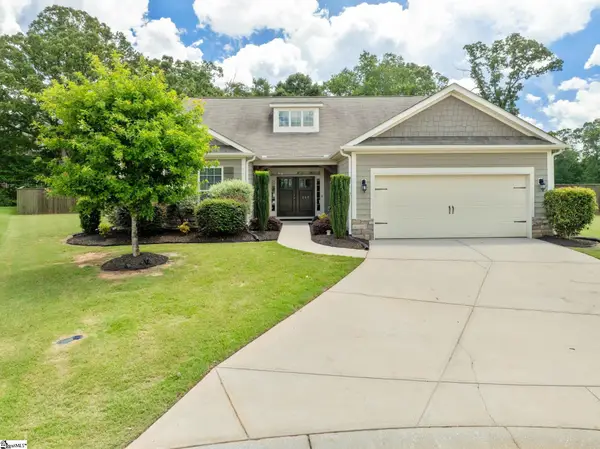 $399,900Pending3 beds 3 baths
$399,900Pending3 beds 3 baths449 Evening Mist Court, Duncan, SC 29334
MLS# 1565158Listed by: WILSON ASSOCIATES $346,000Active3.46 Acres
$346,000Active3.46 AcresLeonard Rd., Duncan, SC 29334
MLS# 2518500Listed by: THE TERRY COMPANY, INC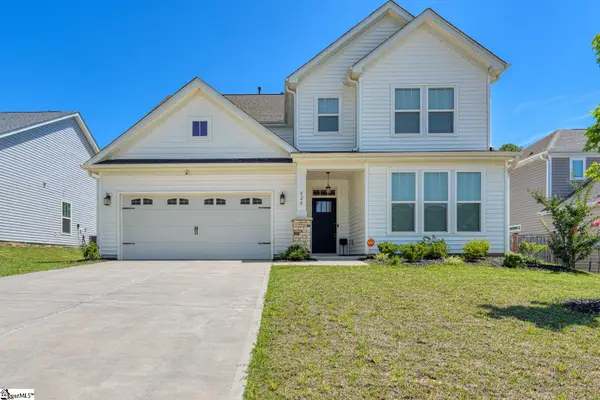 $430,000Active3 beds 3 baths
$430,000Active3 beds 3 baths820 Redmill Lane, Duncan, SC 29334
MLS# 1564781Listed by: EXP REALTY, LLC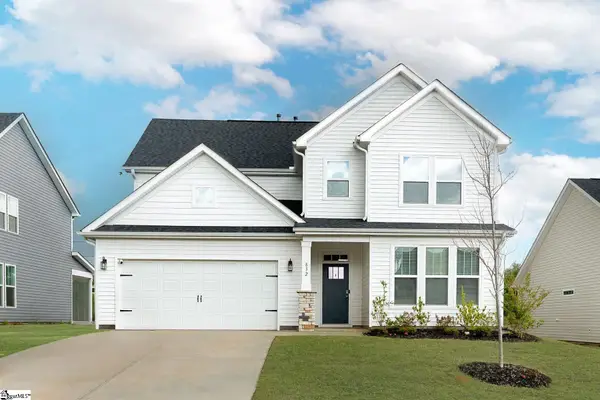 $395,000Active4 beds 3 baths
$395,000Active4 beds 3 baths832 Redmill Lane, Duncan, SC 29334
MLS# 1564675Listed by: RE/MAX MOVES FOUNTAIN INN

