624 S Morningwood Lane, Duncan, SC 29334
Local realty services provided by:Better Homes and Gardens Real Estate Medley
624 S Morningwood Lane,Duncan, SC 29334
$306,000
- 4 Beds
- 3 Baths
- 2,211 sq. ft.
- Single family
- Active
Listed by: robert wall
Office: ponce realty group
MLS#:329268
Source:SC_SMLS
Price summary
- Price:$306,000
- Price per sq. ft.:$138.4
About this home
Beautifully Maintained Home in Rogers Mill – 4 Bedrooms or 3 + Flex/Rec Room! Welcome to 624 S Morningwood Lane, a move-in ready gem in the highly sought-after Rogers Mill community in Duncan, SC. This well-kept and freshly painted home offers the perfect blend of comfort, style, and functionality, set within District 5 Schools and minutes from I-85. Interior Highlights Flexible 4-bedroom layout, or use as 3 bedrooms + oversized flex room with walk-in closets and extra storage. Spacious owner’s suite with elegant French doors, a relaxing ensuite bath featuring a garden tub, separate standing shower, and generous walk-in closets. Beautiful flooring throughout, paired with granite countertops in the kitchen for a modern touch. Bright, open living areas designed for everyday living and entertaining. Outdoor Living Large backyard designed for gatherings and relaxation. Enjoy a covered patio plus a second paved shaded patio, ideal for cookouts and outdoor fun. Newly landscaped with vibrant flowers, plus a small utility shed for storage convenience. Home is conveniently located on an oversized corner lot with extended landscaping for magnificent curb appeal. Community & Location Rogers Mill residents enjoy resort-style amenities, including a junior Olympic-size pool, playground, basketball court, cabana clubhouse, and large common field. Conveniently located near Greenville, Spartanburg, Greer, GSP Airport, BMW, shopping, and dining. This beautifully landscaped, flexible 4-bedroom home is truly a must-see. Schedule your showing today and experience all that Rogers Mill living has to offer!
Contact an agent
Home facts
- Year built:2002
- Listing ID #:329268
- Added:40 day(s) ago
- Updated:November 09, 2025 at 01:40 AM
Rooms and interior
- Bedrooms:4
- Total bathrooms:3
- Full bathrooms:2
- Half bathrooms:1
- Living area:2,211 sq. ft.
Structure and exterior
- Roof:Architectural
- Year built:2002
- Building area:2,211 sq. ft.
- Lot area:0.25 Acres
Schools
- High school:5-Byrnes High
- Middle school:5-Aber Creek Middle
- Elementary school:5-Abner Creek Elem
Utilities
- Sewer:Public Sewer
Finances and disclosures
- Price:$306,000
- Price per sq. ft.:$138.4
- Tax amount:$950 (2024)
New listings near 624 S Morningwood Lane
- New
 $324,900Active4 beds 3 baths2,034 sq. ft.
$324,900Active4 beds 3 baths2,034 sq. ft.709 Silver Pines Lane, Duncan, SC 29334
MLS# 330633Listed by: BHHS C DAN JOYNER - SPTBG - New
 $320,000Active4 beds 3 baths2,142 sq. ft.
$320,000Active4 beds 3 baths2,142 sq. ft.734 Terrace Creek Drive, Duncan, SC 29334
MLS# 330595Listed by: CENTURY 21 BLACKWELL & CO - New
 $424,900Active5 beds 4 baths
$424,900Active5 beds 4 baths750 Charleston Place, Duncan, SC 29334
MLS# 1573924Listed by: REAL BROKER, LLC 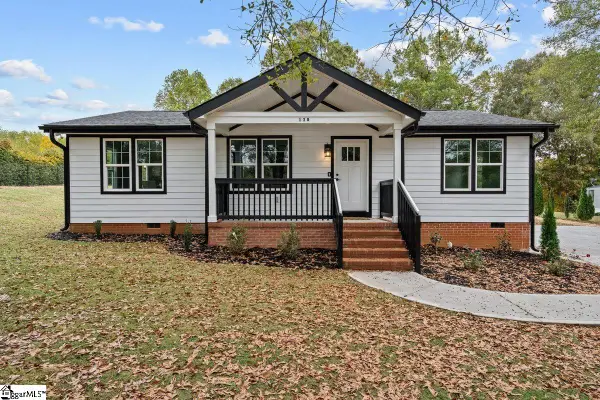 $370,000Active4 beds 3 baths
$370,000Active4 beds 3 baths138 S Church Street, Duncan, SC 29334
MLS# 1573198Listed by: EXP REALTY LLC- New
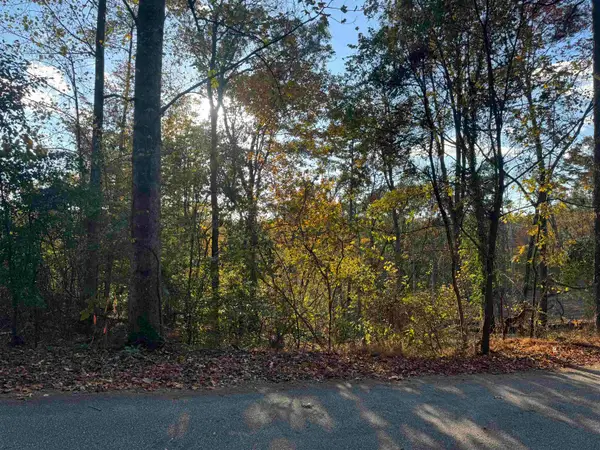 $49,900Active3.53 Acres
$49,900Active3.53 Acres47 Briarcliff Rd, Duncan, SC 29334
MLS# 330426Listed by: AFFINITY GROUP REALTY 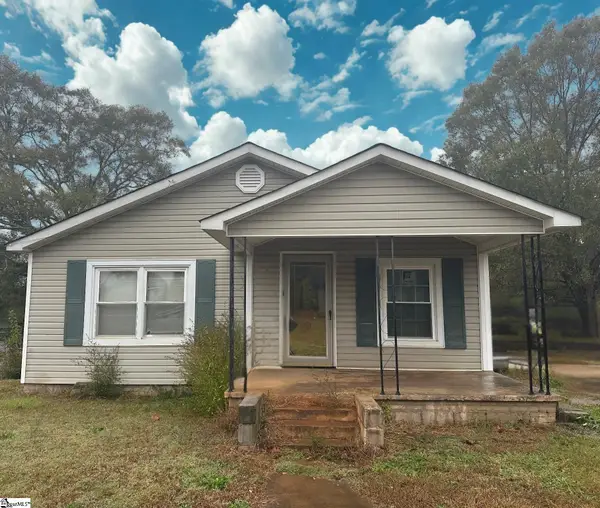 $105,000Pending2 beds 1 baths
$105,000Pending2 beds 1 bathsAddress Withheld By Seller, Duncan, SC 29334
MLS# 1573655Listed by: FATHOM REALTY - WOODRUFF RD.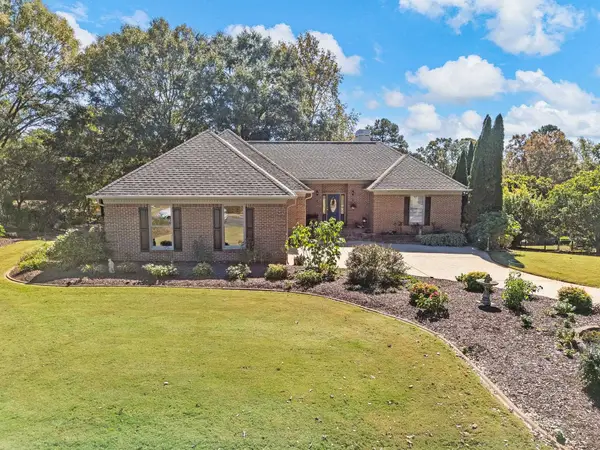 $597,500Pending3 beds 3 baths2,868 sq. ft.
$597,500Pending3 beds 3 baths2,868 sq. ft.251 River Falls Drive, Duncan, SC 29334
MLS# 330279Listed by: PONCE REALTY GROUP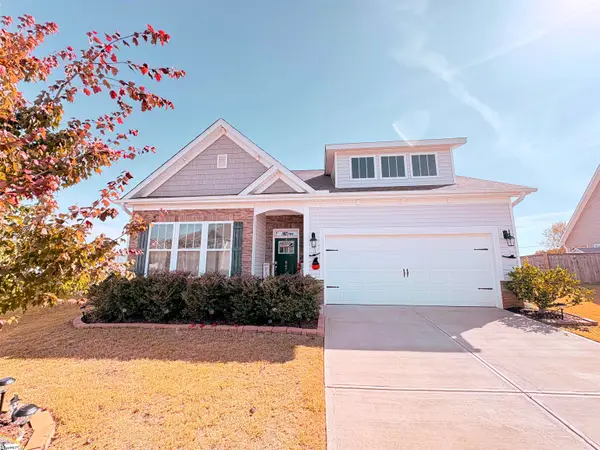 $430,000Active4 beds 3 baths
$430,000Active4 beds 3 baths807 Ingleside Way, Duncan, SC 29334
MLS# 1573226Listed by: SIMPSON LAND AND HOME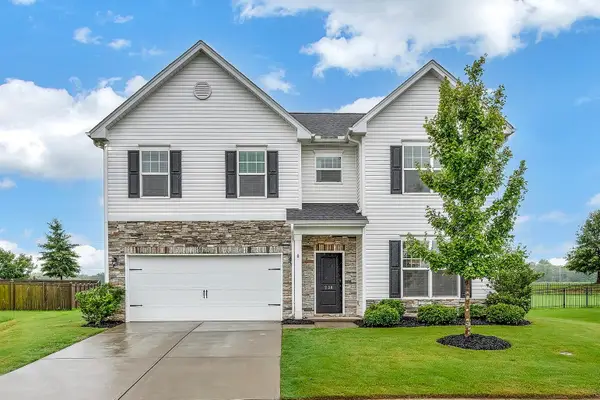 $397,700Active4 beds 4 baths3,232 sq. ft.
$397,700Active4 beds 4 baths3,232 sq. ft.238 Braselton Street, Duncan, SC 29334
MLS# 330120Listed by: COLDWELL BANKER CAINE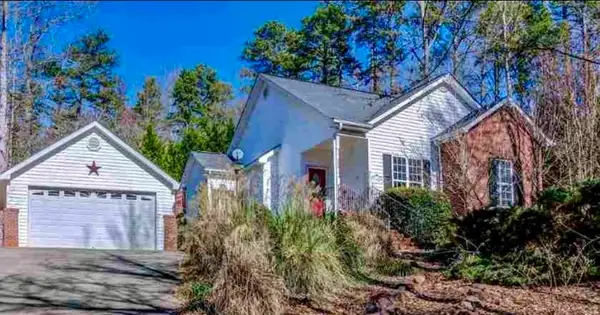 $264,900Active2 beds 2 baths1,115 sq. ft.
$264,900Active2 beds 2 baths1,115 sq. ft.269 Riverside Drive, Duncan, SC 29334
MLS# 330087Listed by: PONCE REALTY GROUP
