800 Redmill Lane, Duncan, SC 29334
Local realty services provided by:Better Homes and Gardens Real Estate Palmetto


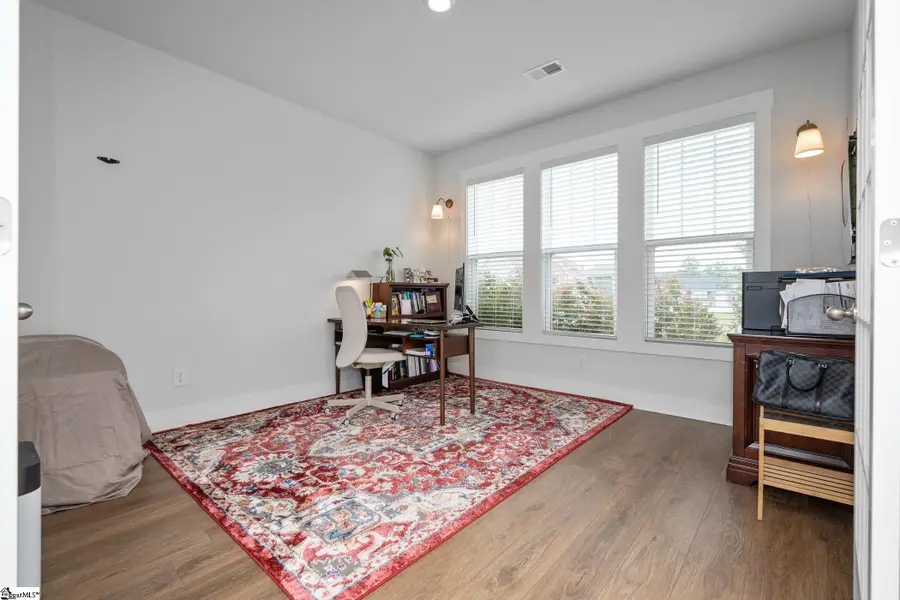
800 Redmill Lane,Duncan, SC 29334
$415,000
- 3 Beds
- 3 Baths
- - sq. ft.
- Single family
- Active
Listed by:jeffrey l young
Office:redfin corporation
MLS#:1559091
Source:SC_GGAR
Price summary
- Price:$415,000
- Monthly HOA dues:$32.5
About this home
This stunning Craftsman-style home features a chef’s dream kitchen, complete with granite countertops, a gas range, built-in convection microwave, and a spacious island perfect for meal prep or casual dining. Enjoy the morning sunrise with your coffee or meals in the extended breakfast area large enough for the whole family, or host gatherings in the elegant formal dining room. The inviting family room centers around a cozy fireplace with gas logs—ideal for chilly winter days. A dedicated study, which has lovely French doors that bring light into the hallway and dining room, provides the perfect space for working from home. Beautiful oak stairs and open railings lead to the upper level, where the luxurious primary suite awaits. The suite offers a massive walk-in closet and a spa-like bath with dual vanities, a private water closet, and an impressive 8-foot tiled Roman shower with built-in seat and dual shower heads. Both oversized secondary bedrooms feature walk-in closets with windows that create an airy feel, and the upstairs bathroom also has a window that adds to the openness. A versatile loft offers additional space for a media room, gym, or second living area. A convenient walk-in laundry room is also located upstairs. Ideally situated just off Highway 290, this home offers quick access to BMW, GSP Airport, and the shopping, dining, and entertainment of both Greenville and Spartanburg.
Contact an agent
Home facts
- Year built:2022
- Listing Id #:1559091
- Added:73 day(s) ago
- Updated:July 01, 2025 at 02:18 PM
Rooms and interior
- Bedrooms:3
- Total bathrooms:3
- Full bathrooms:2
- Half bathrooms:1
Heating and cooling
- Cooling:Electric
- Heating:Forced Air, Natural Gas
Structure and exterior
- Roof:Architectural
- Year built:2022
- Lot area:0.23 Acres
Schools
- High school:James F. Byrnes
- Middle school:Florence Chapel
- Elementary school:Abner Creek
Utilities
- Water:Public
- Sewer:Public Sewer
Finances and disclosures
- Price:$415,000
- Tax amount:$2,416
New listings near 800 Redmill Lane
- New
 $326,000Active4 beds 3 baths
$326,000Active4 beds 3 baths113 Prairie Wolf Run, Duncan, SC 29334
MLS# 1566367Listed by: BEYCOME BROKERAGE REALTY LLC - New
 $409,900Active4 beds 3 baths
$409,900Active4 beds 3 baths402 Rolling Pines Lane, Duncan, SC 29334
MLS# 1566271Listed by: KELLER WILLIAMS GREENVILLE CENTRAL - New
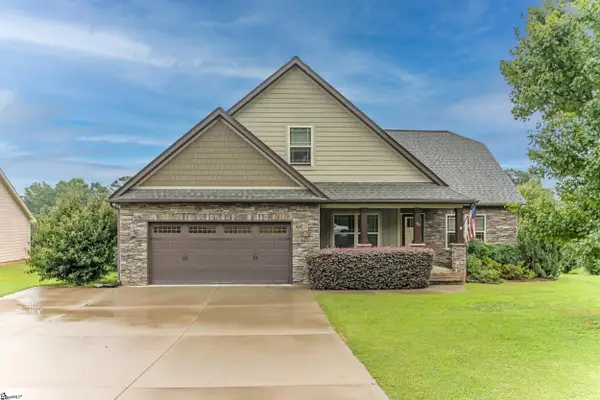 $475,000Active4 beds 3 baths
$475,000Active4 beds 3 baths60 W Lakeview Drive, Duncan, SC 29334-8201
MLS# 1565819Listed by: CASEY GROUP REAL ESTATE, LLC - New
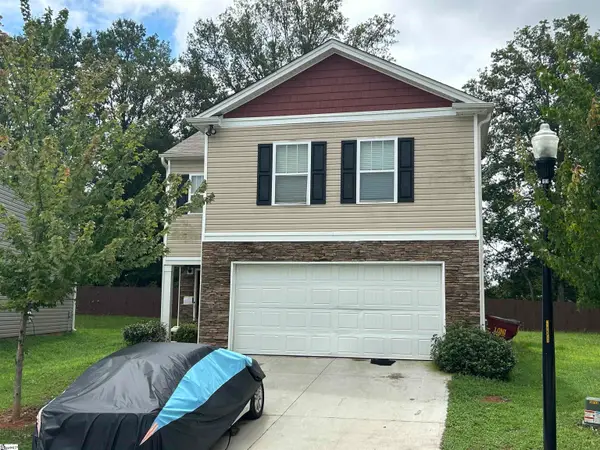 $285,000Active4 beds 3 baths
$285,000Active4 beds 3 baths1055 Summerlin Trail, Duncan, SC 29334
MLS# 1565693Listed by: BETTER HOMES & GARDENS YOUNG & - Open Sun, 2 to 4pmNew
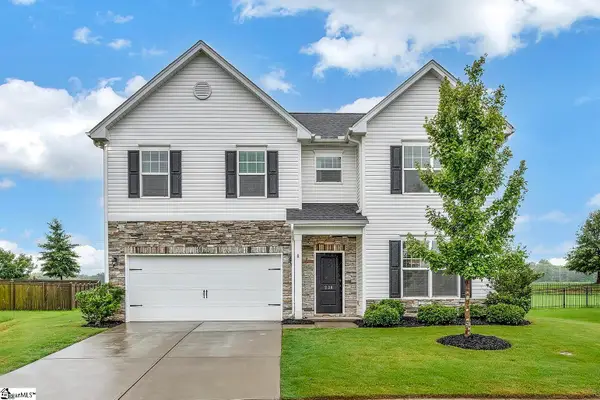 $419,700Active4 beds 4 baths
$419,700Active4 beds 4 baths238 Braselton Street, Duncan, SC 29334
MLS# 1565678Listed by: COLDWELL BANKER CAINE/WILLIAMS - New
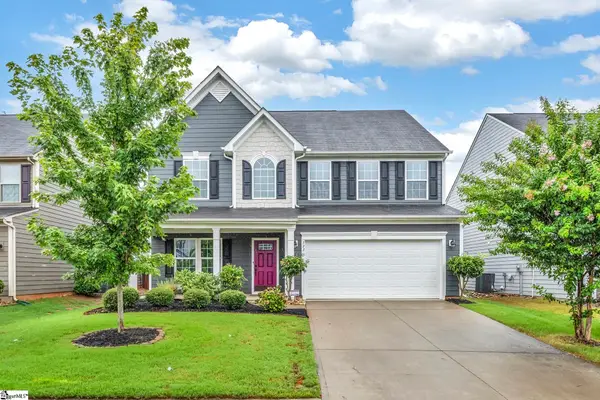 $395,000Active3 beds 3 baths
$395,000Active3 beds 3 baths533 Bellot Winds Drive, Duncan, SC 29334
MLS# 1565567Listed by: BHHS C DAN JOYNER - MIDTOWN 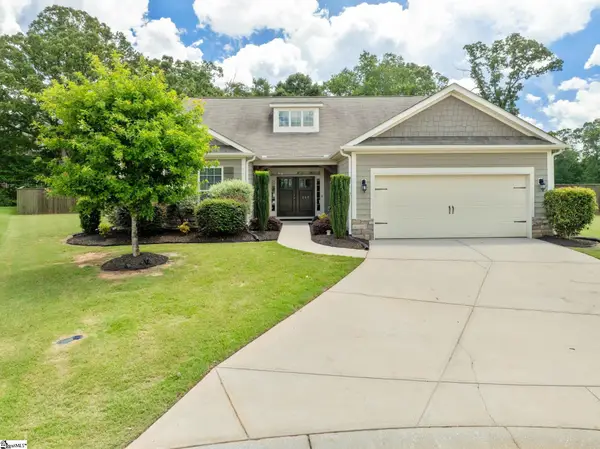 $399,900Pending3 beds 3 baths
$399,900Pending3 beds 3 baths449 Evening Mist Court, Duncan, SC 29334
MLS# 1565158Listed by: WILSON ASSOCIATES $346,000Active3.46 Acres
$346,000Active3.46 AcresLeonard Rd., Duncan, SC 29334
MLS# 2518500Listed by: THE TERRY COMPANY, INC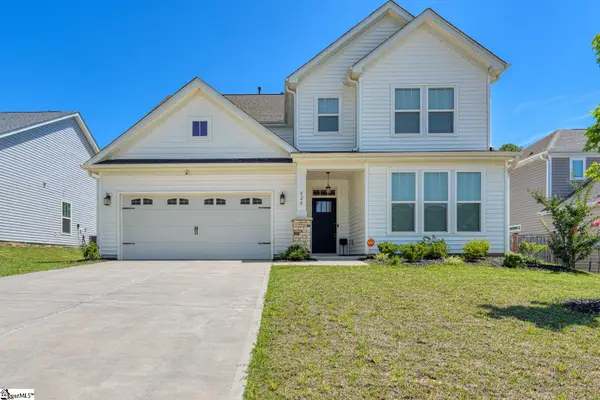 $430,000Active3 beds 3 baths
$430,000Active3 beds 3 baths820 Redmill Lane, Duncan, SC 29334
MLS# 1564781Listed by: EXP REALTY, LLC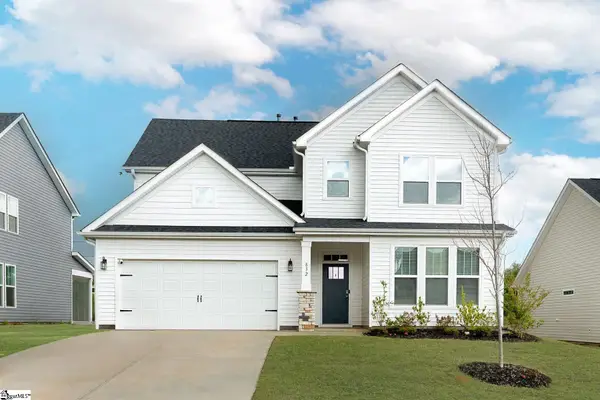 $395,000Active4 beds 3 baths
$395,000Active4 beds 3 baths832 Redmill Lane, Duncan, SC 29334
MLS# 1564675Listed by: RE/MAX MOVES FOUNTAIN INN

