118 Nevell Drive, Easley, SC 29642
Local realty services provided by:Better Homes and Gardens Real Estate Medley
118 Nevell Drive,Easley, SC 29642
$555,000
- 5 Beds
- 4 Baths
- 2,900 sq. ft.
- Single family
- Active
Listed by:mandy wright
Office:brand name real estate upstate
MLS#:20293921
Source:SC_AAR
Price summary
- Price:$555,000
- Price per sq. ft.:$191.38
About this home
Located in the Wren School District and the highly desirable Avendell, 118 Nevell truly has it all. Nestled in a quiet cul de sac, this home features 5 dedicated bedrooms, 3.5 bathrooms plus an additional flex space upstairs. This like-new property has been thoughtfully designed on every detail. Grand entrance, coffered ceiling, archways, extra closet space, custom backsplash, double sinks, main level primary and spacious rooms are just some of the highlights. Modern upgrades include wired surround sound, hardwired ethernet and dual garage circuits. The gourmet kitchen boasts stainless steel appliances, gas stove and gas double oven/microwave, granite countertops, vented hood, eat-in bar and separate breakfast nook. Step outside to a private, outdoor oasis with a large lot, covered patio, invisible fencing and irrigation. Let’s not forget the friendly neighborhood and the community pool.
Contact an agent
Home facts
- Year built:2021
- Listing ID #:20293921
- Added:1 day(s) ago
- Updated:October 21, 2025 at 03:51 AM
Rooms and interior
- Bedrooms:5
- Total bathrooms:4
- Full bathrooms:3
- Half bathrooms:1
- Living area:2,900 sq. ft.
Heating and cooling
- Cooling:Central Air, Forced Air
- Heating:Natural Gas
Structure and exterior
- Roof:Architectural, Shingle
- Year built:2021
- Building area:2,900 sq. ft.
- Lot area:0.83 Acres
Schools
- High school:Wren High
- Middle school:Wren Middle
- Elementary school:Huntmeadows Elm
Utilities
- Water:Public
- Sewer:Septic Tank
Finances and disclosures
- Price:$555,000
- Price per sq. ft.:$191.38
- Tax amount:$1,861 (2024)
New listings near 118 Nevell Drive
- New
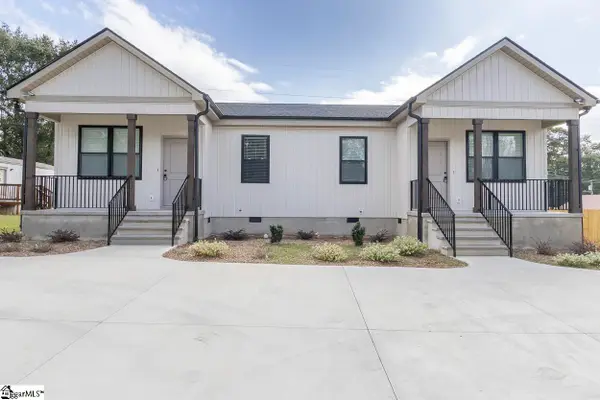 $450,000Active6 beds 4 baths
$450,000Active6 beds 4 baths413 A/B W 2nd Avenue, Easley, SC 29640
MLS# 1572677Listed by: WESTERN UPSTATE KELLER WILLIAM - New
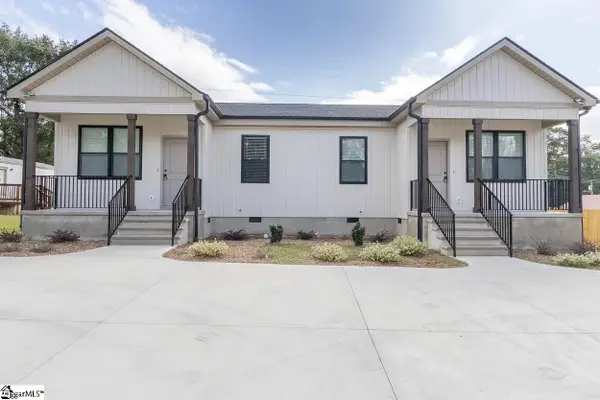 $239,900Active3 beds 2 baths1,250 sq. ft.
$239,900Active3 beds 2 baths1,250 sq. ft.413 B W 2nd Avenue, Easley, SC 29640
MLS# 1572674Listed by: WESTERN UPSTATE KELLER WILLIAM - New
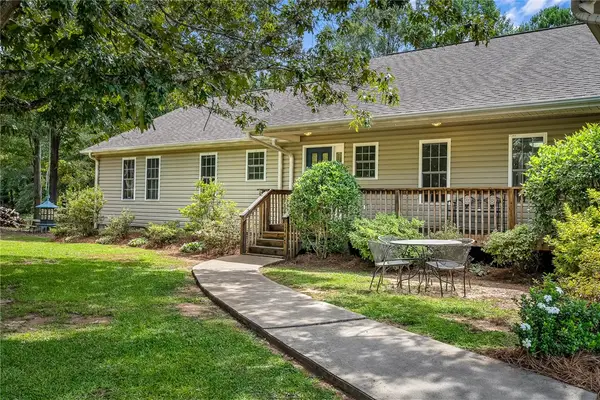 $415,000Active3 beds 3 baths
$415,000Active3 beds 3 baths1447 Three Bridges Road, Easley, SC 29642
MLS# 20293323Listed by: BHHS C DAN JOYNER - ANDERSON - New
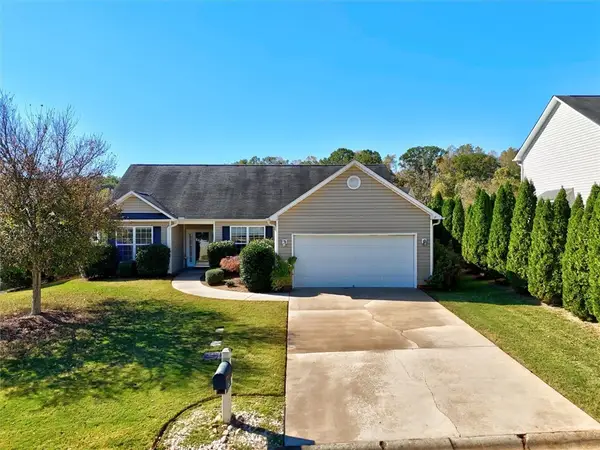 $305,000Active3 beds 2 baths1,672 sq. ft.
$305,000Active3 beds 2 baths1,672 sq. ft.135 Fledgling Way, Easley, SC 29642
MLS# 20293905Listed by: JACKSON STANLEY, REALTORS - New
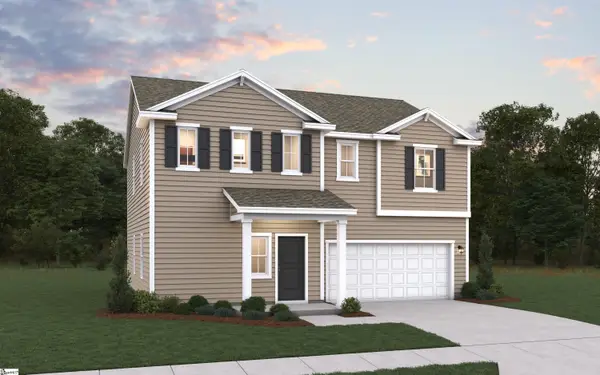 $344,777Active3 beds 3 baths
$344,777Active3 beds 3 baths135 Cedar Shoals Court, Easley, SC 29640
MLS# 1572628Listed by: DFH REALTY GEORGIA, LLC - New
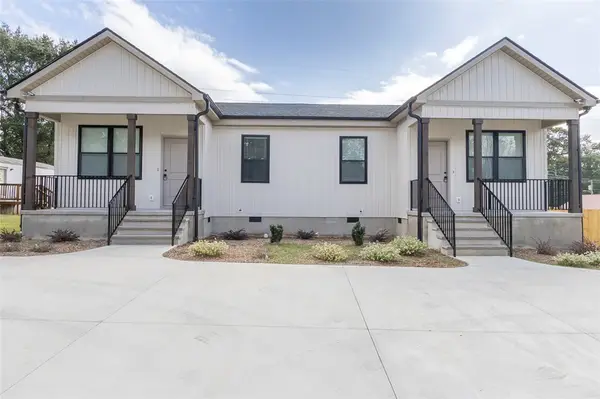 $450,000Active-- beds -- baths2,500 sq. ft.
$450,000Active-- beds -- baths2,500 sq. ft.413 W 2nd Avenue #A & B, Easley, SC 29640
MLS# 20293904Listed by: WESTERN UPSTATE KELLER WILLIAM - New
 $405,000Active4 beds 3 baths
$405,000Active4 beds 3 baths3 Chatham Court, Easley, SC 29642
MLS# 1572619Listed by: KELLER WILLIAMS GRV UPST - New
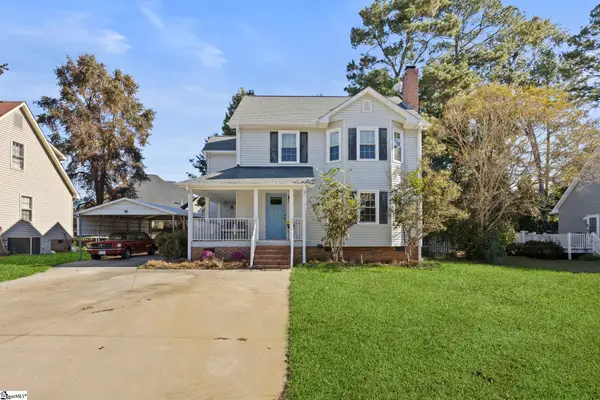 $310,000Active3 beds 3 baths
$310,000Active3 beds 3 baths405 Creek Drive, Easley, SC 29642
MLS# 1572600Listed by: DEL-CO REALTY GROUP, INC. - New
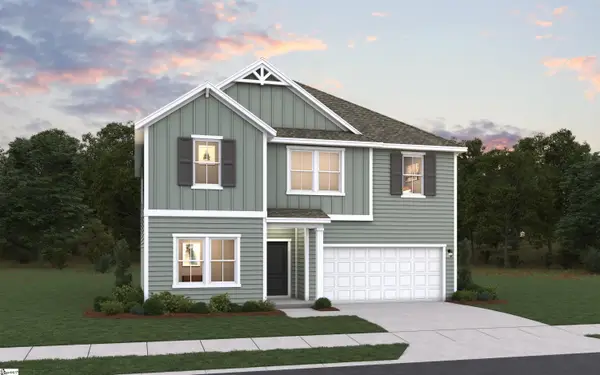 $359,937Active4 beds 3 baths
$359,937Active4 beds 3 baths137 Cedar Shoals Court, Easley, SC 29640
MLS# 1572586Listed by: DFH REALTY GEORGIA, LLC
