3 Chatham Court, Easley, SC 29642
Local realty services provided by:Better Homes and Gardens Real Estate Medley
3 Chatham Court,Easley, SC 29642
$405,000
- 4 Beds
- 3 Baths
- 2,920 sq. ft.
- Single family
- Active
Listed by:joshua price
Office:keller williams greenville upstate
MLS#:20293847
Source:SC_AAR
Price summary
- Price:$405,000
- Price per sq. ft.:$138.7
- Monthly HOA dues:$96.42
About this home
Are you looking for that home with beautiful evening sunsets, great community events, and friendly neighbors? Step into this two-story home featuring 4-bedrooms, 3-full-bathrooms on a cul-de-sac in the Rose Hill community. This home features a spacious open floor plan that seamlessly connects the kitchen, dining, and living areas — ideal for entertaining or relaxing, while also featuring a formal dining room a few steps away. This home also features new LVP flooring throughout the downstairs and newer, upgraded carpet upstairs.
The open kitchen features granite counter tops, a large island for plenty of cook space or enjoying meals. The primary suite offers a serene retreat with a sizeable primary bedroom and primary en-suite and generous walk-in closet. Three additional bedrooms, two of which feature walk-in closets, provide plenty of space for family, guests, or a home office. The flex room on the second floor can serve as an office, game room, media room, or fifth bedroom. The fenced backyard lets you enjoy grilling on the back patio while having space to play.
The 2-car garage provides room to park your car it also provides additional storage space. Whether hosting gatherings or unwinding after a long day, you’ll love the flow and functionality this home provides.
Located within Rose Hill community which features plenty of areas to walk and a fantastic neighborhood pool for those hot summer days. Anderson District 1 schools. Check out this home today!
***Seller is a licensed realtor***
Contact an agent
Home facts
- Year built:2012
- Listing ID #:20293847
- Added:2 day(s) ago
- Updated:October 21, 2025 at 02:47 PM
Rooms and interior
- Bedrooms:4
- Total bathrooms:3
- Full bathrooms:3
- Living area:2,920 sq. ft.
Heating and cooling
- Cooling:Central Air, Electric, Forced Air
- Heating:Natural Gas
Structure and exterior
- Roof:Architectural, Shingle
- Year built:2012
- Building area:2,920 sq. ft.
- Lot area:0.24 Acres
Schools
- High school:Powdersville High School
- Middle school:Powdersville Mi
- Elementary school:Powdersvil Elem
Utilities
- Water:Public
- Sewer:Public Sewer
Finances and disclosures
- Price:$405,000
- Price per sq. ft.:$138.7
New listings near 3 Chatham Court
- New
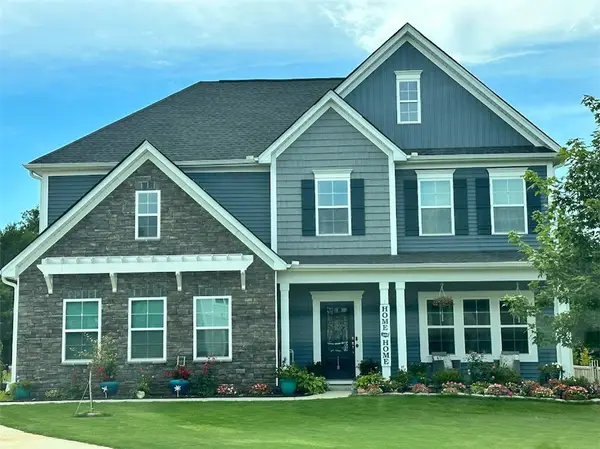 $555,000Active5 beds 4 baths2,900 sq. ft.
$555,000Active5 beds 4 baths2,900 sq. ft.118 Nevell Drive, Easley, SC 29642
MLS# 20293921Listed by: BRAND NAME REAL ESTATE UPSTATE - New
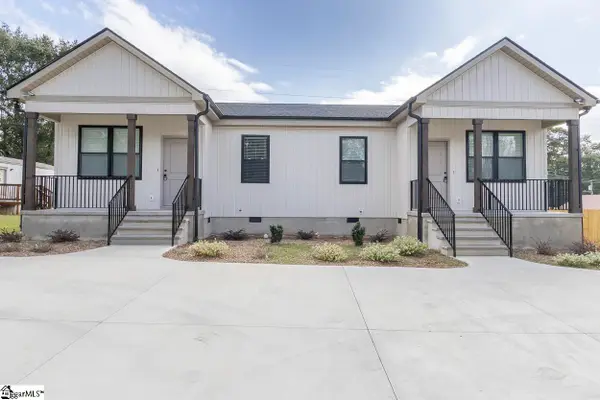 $450,000Active6 beds 4 baths
$450,000Active6 beds 4 baths413 A/B W 2nd Avenue, Easley, SC 29640
MLS# 1572677Listed by: WESTERN UPSTATE KELLER WILLIAM - New
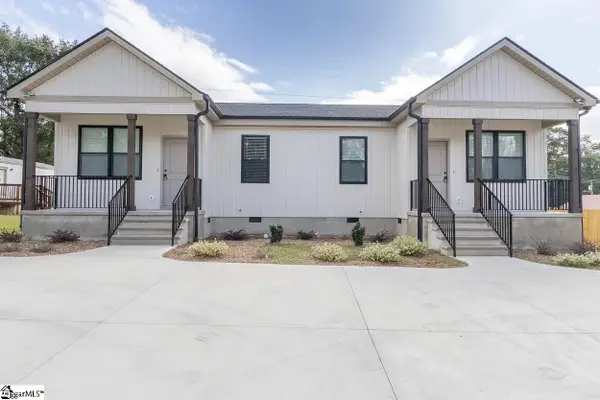 $239,900Active3 beds 2 baths1,250 sq. ft.
$239,900Active3 beds 2 baths1,250 sq. ft.413 B W 2nd Avenue, Easley, SC 29640
MLS# 1572674Listed by: WESTERN UPSTATE KELLER WILLIAM - New
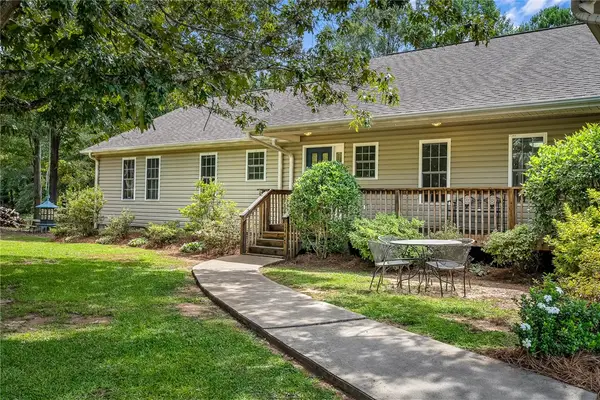 $415,000Active3 beds 3 baths
$415,000Active3 beds 3 baths1447 Three Bridges Road, Easley, SC 29642
MLS# 20293323Listed by: BHHS C DAN JOYNER - ANDERSON - New
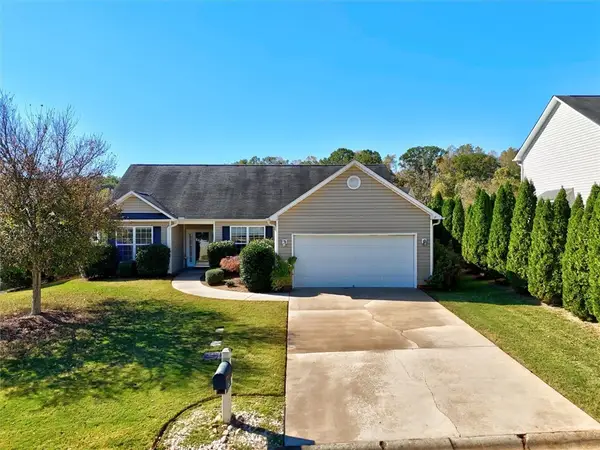 $305,000Active3 beds 2 baths1,672 sq. ft.
$305,000Active3 beds 2 baths1,672 sq. ft.135 Fledgling Way, Easley, SC 29642
MLS# 20293905Listed by: JACKSON STANLEY, REALTORS - New
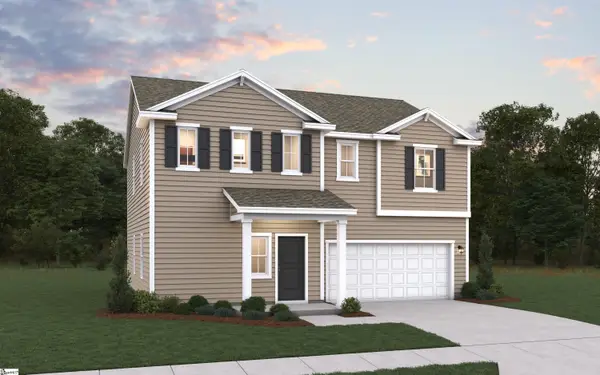 $344,777Active3 beds 3 baths
$344,777Active3 beds 3 baths135 Cedar Shoals Court, Easley, SC 29640
MLS# 1572628Listed by: DFH REALTY GEORGIA, LLC - New
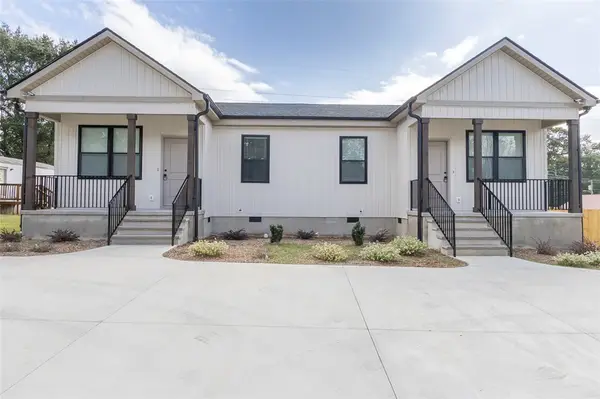 $450,000Active-- beds -- baths2,500 sq. ft.
$450,000Active-- beds -- baths2,500 sq. ft.413 W 2nd Avenue #A & B, Easley, SC 29640
MLS# 20293904Listed by: WESTERN UPSTATE KELLER WILLIAM - New
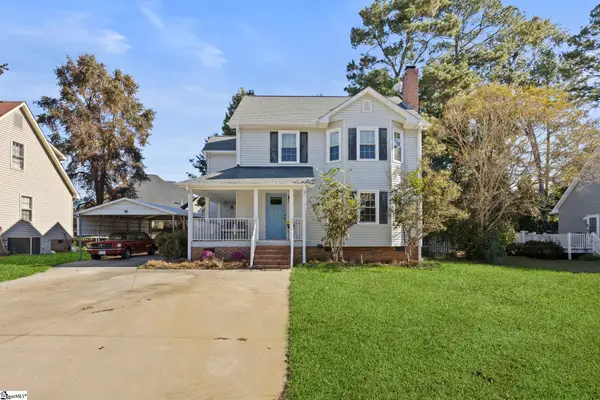 $310,000Active3 beds 3 baths
$310,000Active3 beds 3 baths405 Creek Drive, Easley, SC 29642
MLS# 1572600Listed by: DEL-CO REALTY GROUP, INC. - New
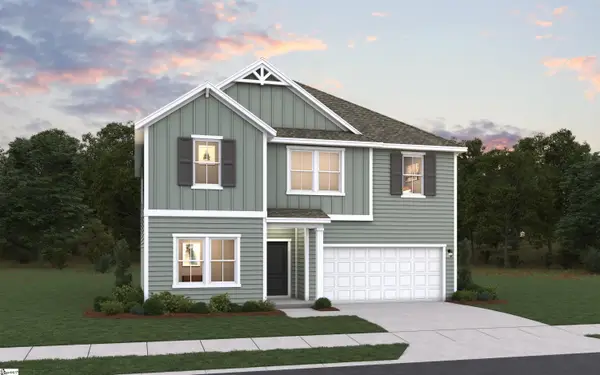 $359,937Active4 beds 3 baths
$359,937Active4 beds 3 baths137 Cedar Shoals Court, Easley, SC 29640
MLS# 1572586Listed by: DFH REALTY GEORGIA, LLC - New
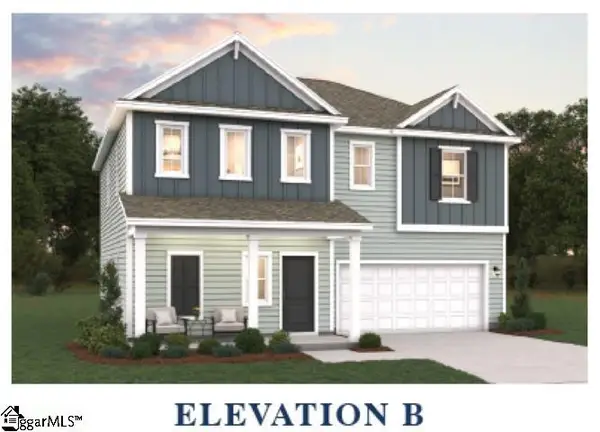 $344,232Active4 beds 3 baths
$344,232Active4 beds 3 baths146 Cedar Shoals Court #Lot 21, Easley, SC 29640
MLS# 1572584Listed by: DFH REALTY GEORGIA, LLC
