605 Shadow Oaks Drive, Easley, SC 29642
Local realty services provided by:Better Homes and Gardens Real Estate Medley
605 Shadow Oaks Drive,Easley, SC 29642
$499,500
- 4 Beds
- 3 Baths
- - sq. ft.
- Single family
- Active
Listed by: eric cyterski
Office: bluefield realty group
MLS#:1569858
Source:SC_GGAR
Price summary
- Price:$499,500
- Monthly HOA dues:$45.83
About this home
Set on an approx. 0.80-acre private corner lot at the end of the cul-de-sac and zoned for Wren schools (buyer to verify), this Craftsman-style home in the established Shadow Oaks community offers exceptional privacy and a shaded, tree-lined backyard. Brick-veneer accents frame a covered back porch and deck, with a full-yard sprinkler system. Inside, a bright two-story foyer opens to comfortable, flowing living spaces with hardwood and luxury vinyl plank flooring and a kitchen appointed with quartz countertops. The upstairs primary suite features a jetted tub, separate shower, dual sinks, and a generous walk-in closet. Additional highlights include insulated tilt-out windows, a gas-log fireplace, multi-unit heating and cooling, and excellent attic and garage storage. Neighborhood amenities include a pool, recreation facilities, and street lights with pet-friendly policies, plus convenient access to schools, shopping, and major routes.
Contact an agent
Home facts
- Listing ID #:1569858
- Added:48 day(s) ago
- Updated:October 27, 2025 at 03:21 PM
Rooms and interior
- Bedrooms:4
- Total bathrooms:3
- Full bathrooms:2
- Half bathrooms:1
Heating and cooling
- Cooling:Electric
- Heating:Gas Available, Multi-Units, Natural Gas
Structure and exterior
- Roof:Architectural
- Lot area:0.8 Acres
Schools
- High school:Wren
- Middle school:Wren
- Elementary school:Hunt Meadows
Utilities
- Water:Public
- Sewer:Septic Tank
Finances and disclosures
- Price:$499,500
- Tax amount:$1,255
New listings near 605 Shadow Oaks Drive
- New
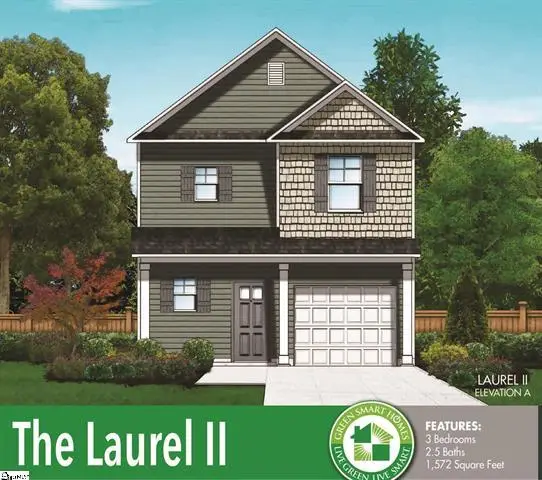 $284,496Active3 beds 3 baths1,617 sq. ft.
$284,496Active3 beds 3 baths1,617 sq. ft.239 Brown Circle, Easley, SC 29642
MLS# 20294477Listed by: COLDWELL BANKER CAINE/WILLIAMS - New
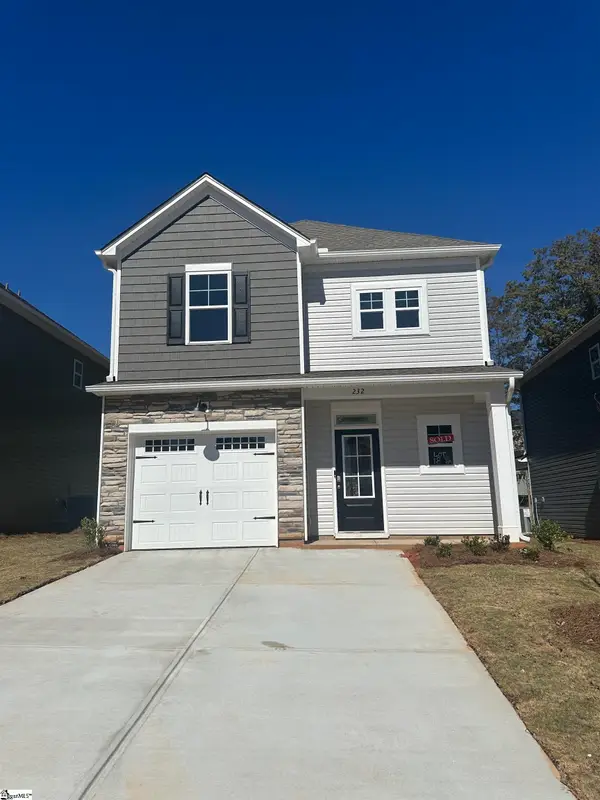 $284,496Active3 beds 3 baths
$284,496Active3 beds 3 baths239 Brown Circle #Lot 105, Easley, SC 29642
MLS# 1574163Listed by: COLDWELL BANKER CAINE/WILLIAMS - New
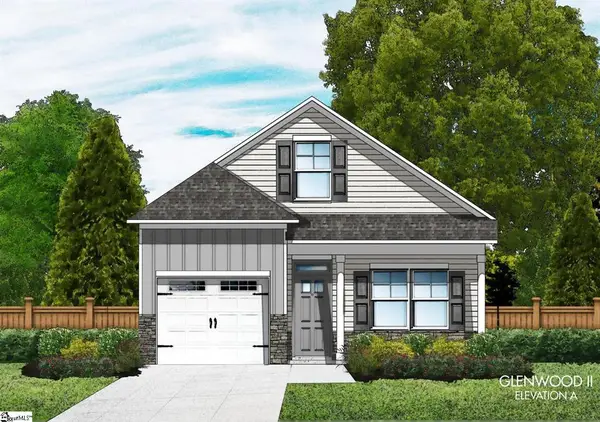 $297,588Active3 beds 2 baths1,793 sq. ft.
$297,588Active3 beds 2 baths1,793 sq. ft.235 Brown Circle, Easley, SC 29642
MLS# 20294475Listed by: COLDWELL BANKER CAINE/WILLIAMS - New
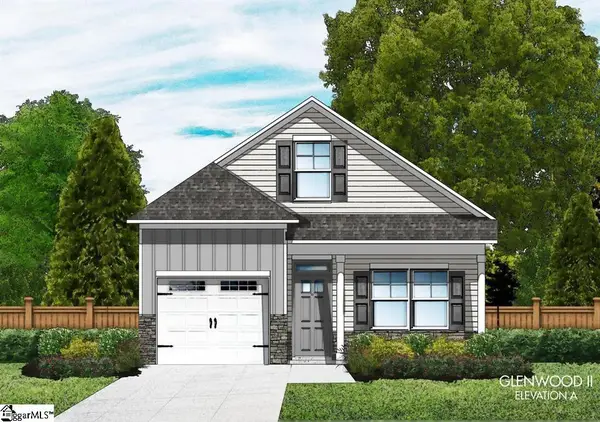 $297,588Active3 beds 2 baths
$297,588Active3 beds 2 baths235 Brown Circle #Lot 103, Easley, SC 29642
MLS# 1574153Listed by: COLDWELL BANKER CAINE/WILLIAMS - New
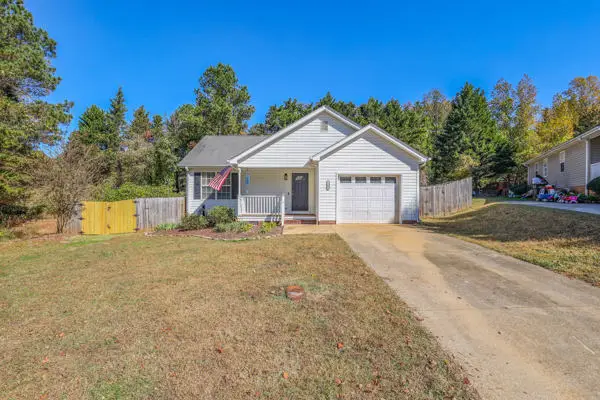 $260,000Active3 beds 2 baths1,344 sq. ft.
$260,000Active3 beds 2 baths1,344 sq. ft.100 Joes Court, Easley, SC 29642
MLS# 20294118Listed by: KELLER WILLIAMS LUXURY LAKE LIVING - New
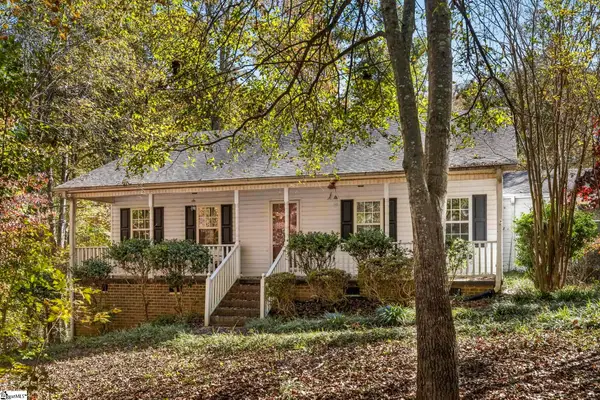 $250,000Active3 beds 2 baths
$250,000Active3 beds 2 baths1100 Windermere Court, Easley, SC 29642
MLS# 1574138Listed by: KELLER WILLIAMS GRV UPST - New
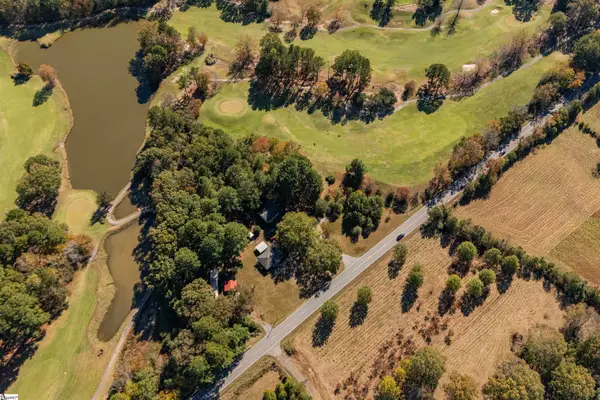 $1,999,900Active4.27 Acres
$1,999,900Active4.27 Acres8426 81 N Highway, Easley, SC 29642
MLS# 1574155Listed by: SOUTHERN EQUITY REALTY - New
 $365,000Active3 beds 2 baths1,535 sq. ft.
$365,000Active3 beds 2 baths1,535 sq. ft.211 Henrydale Drive, Easley, SC 29642
MLS# 20294329Listed by: WESTERN UPSTATE KELLER WILLIAM - New
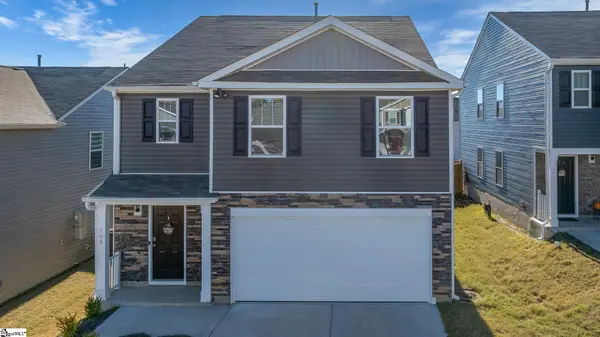 $319,000Active5 beds 3 baths
$319,000Active5 beds 3 baths106 Mable Leaf Lane, Easley, SC 29640-8019
MLS# 1574094Listed by: REDFIN CORPORATION - New
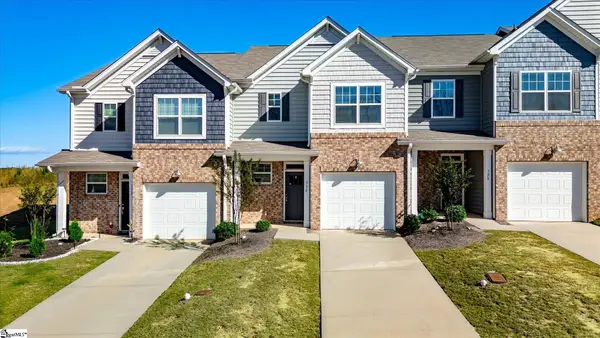 $230,000Active3 beds 3 baths
$230,000Active3 beds 3 baths330 E Compass Way, Easley, SC 29640
MLS# 1574106Listed by: EVERNEST, LLC
