208 Gibbs Road, Elgin, SC 29045
Local realty services provided by:Better Homes and Gardens Real Estate Palmetto
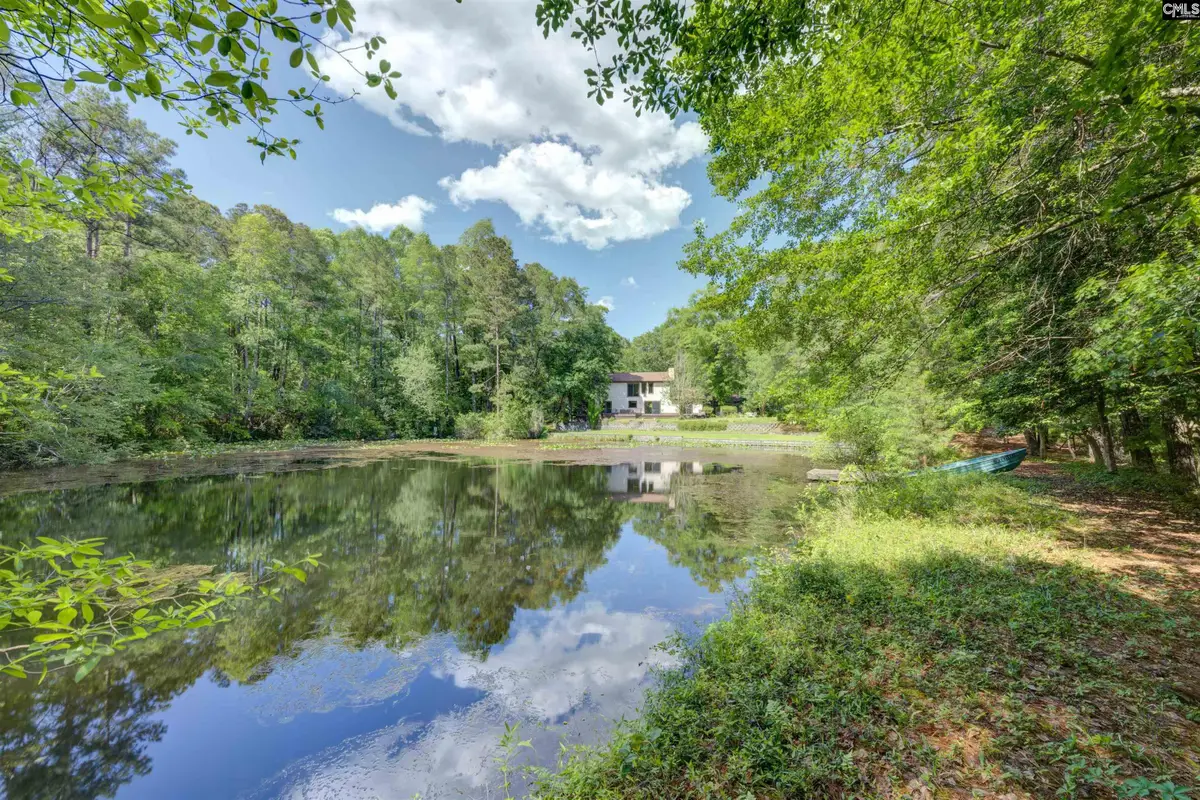
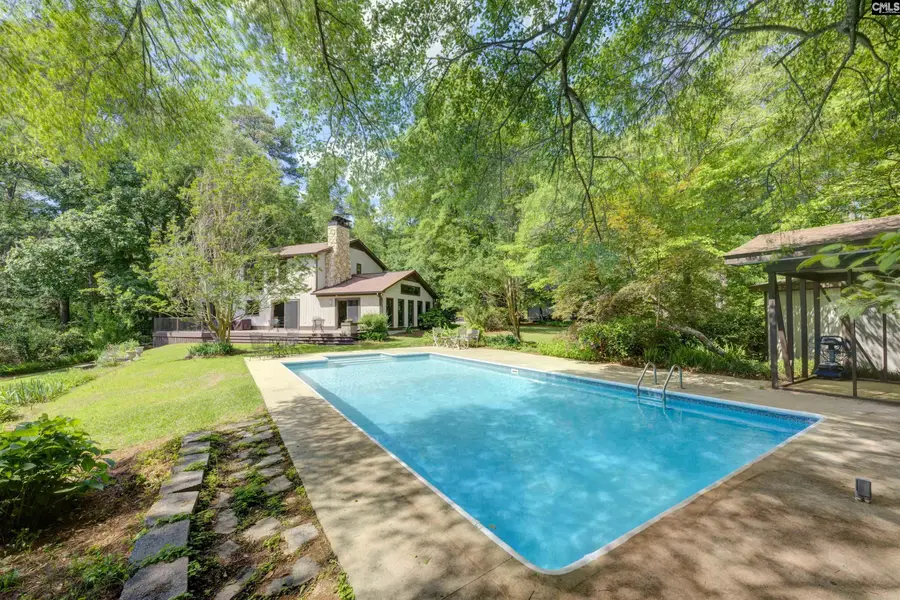
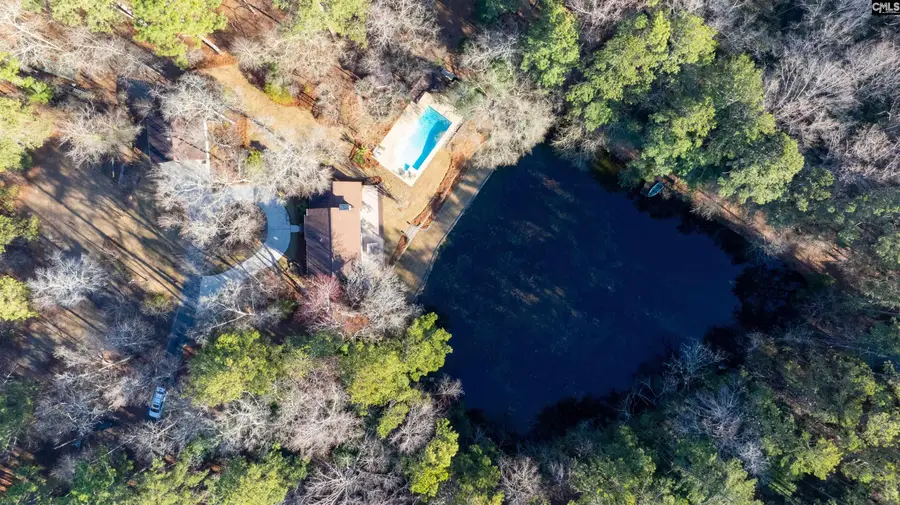
Listed by:karen yip
Office:yip premier real estate llc.
MLS#:612487
Source:SC_CML
Price summary
- Price:$750,000
- Price per sq. ft.:$286.26
About this home
Your 14.85-acre natural sanctuary awaits. The Hideaway is a rare opportunity to own a legacy estate where nature, privacy, and European-inspired luxury come together seamlessly. Tucked away in Elgin, SC, this retreat offers unmatched seclusion while remaining convenient to I-20, Sandhills, and the amenities of Northeast Columbia. At the heart of the property is a beautifully renovated 2,600 sq ft home inspired by timeless French-European design. Floor-to-ceiling windows frame peaceful views of the stocked pond and wooded backdrop, while stone fireplaces, honed slate countertops, custom European cabinetry, and a climate-controlled wine fridge set the stage for refined, rustic living. Thoughtfully renovated bathrooms combine classic style with modern comfort. Outdoors, the pristine landscape features a saltwater pool, mature hardwoods, wide-open spaces, and wooded trails—creating a haven for outdoor enthusiasts, equestrians, or anyone seeking a true private escape. A private target range and the serene pond add to the lifestyle experience. Whether you envision a full-time residence, a weekend getaway, or a multi-generational estate, the possibilities here are unlimited. Expansive outdoor living areas, including a covered terrace and poolside deck surrounded by nature, are perfect for entertaining or quiet moments of reflection. Despite its privacy, The Hideaway is just minutes from everyday conveniences, blending the best of retreat and accessibility. Additional acreage is available to the buyer if desired, including parcels with wooded acreage and shared pond frontage Disclaimer: CMLS has not reviewed and, therefore, does not endorse vendors who may appear in listings.
Contact an agent
Home facts
- Year built:1977
- Listing Id #:612487
- Added:38 day(s) ago
- Updated:August 13, 2025 at 02:37 PM
Rooms and interior
- Bedrooms:3
- Total bathrooms:3
- Full bathrooms:2
- Half bathrooms:1
- Living area:2,620 sq. ft.
Heating and cooling
- Cooling:Central, Multiple Units
- Heating:Central, Multiple Units
Structure and exterior
- Year built:1977
- Building area:2,620 sq. ft.
- Lot area:14.85 Acres
Schools
- High school:Ridge View
- Middle school:Kelly Mill
- Elementary school:Bridge Creek
Utilities
- Water:Well
- Sewer:Septic
Finances and disclosures
- Price:$750,000
- Price per sq. ft.:$286.26
New listings near 208 Gibbs Road
- New
 $431,720Active4 beds 3 baths2,738 sq. ft.
$431,720Active4 beds 3 baths2,738 sq. ft.137 Bolter Lane, Elgin, SC 29045
MLS# 615314Listed by: COLDWELL BANKER REALTY - New
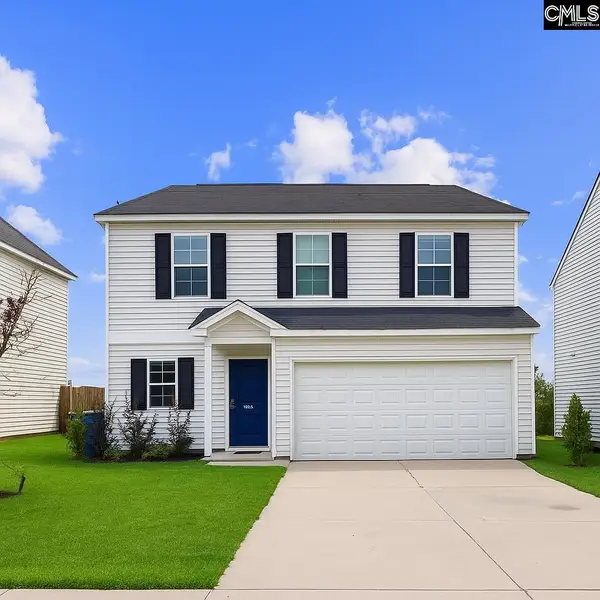 $265,000Active3 beds 3 baths1,840 sq. ft.
$265,000Active3 beds 3 baths1,840 sq. ft.2129 County Line Trail, Elgin, SC 29045
MLS# 615276Listed by: KELLER WILLIAMS PALMETTO - Open Sun, 12 to 2pmNew
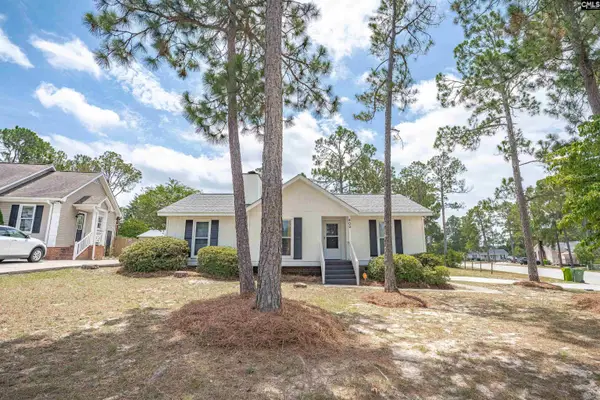 $200,000Active3 beds 2 baths1,180 sq. ft.
$200,000Active3 beds 2 baths1,180 sq. ft.400 Ferncliffe Road, Elgin, SC 29045
MLS# 615246Listed by: COLDWELL BANKER REALTY - Open Sun, 1 to 3pmNew
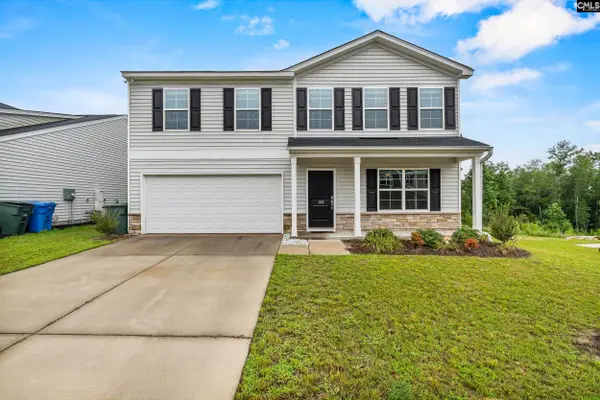 $349,000Active5 beds 3 baths2,771 sq. ft.
$349,000Active5 beds 3 baths2,771 sq. ft.109 Turtle Trace Way, Elgin, SC 29045
MLS# 615198Listed by: SERHANT - New
 $270,000Active4 beds 3 baths2,004 sq. ft.
$270,000Active4 beds 3 baths2,004 sq. ft.400 Grand National Lane, Elgin, SC 29045
MLS# 615173Listed by: OPENDOOR BROKERAGE LLC - New
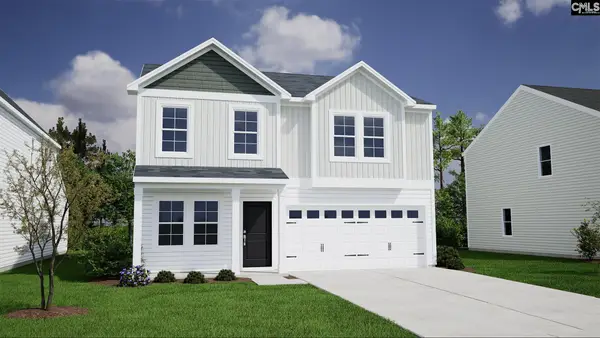 $306,167Active5 beds 3 baths2,175 sq. ft.
$306,167Active5 beds 3 baths2,175 sq. ft.3053 Hallsdale Drive, Elgin, SC 29045
MLS# 615163Listed by: CLAYTON PROPERTIES GROUP INC - New
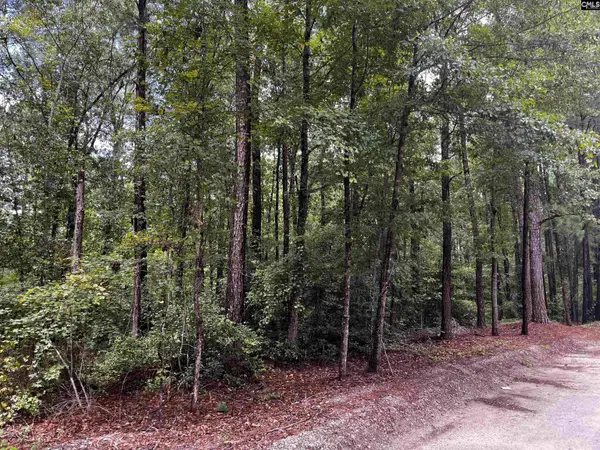 $98,000Active4.1 Acres
$98,000Active4.1 Acres1509 Tupelo Lane, Elgin, SC 29045
MLS# 615147Listed by: HOME REALTY LLC - New
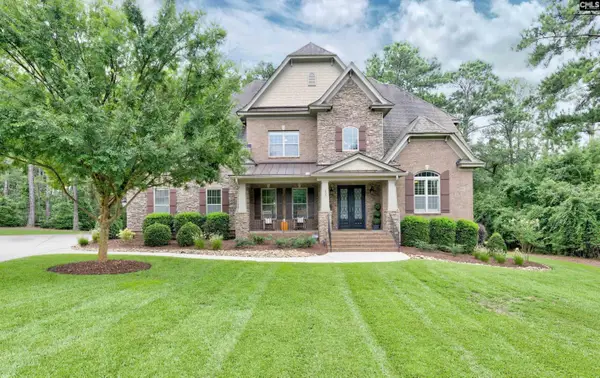 $925,000Active5 beds 5 baths4,949 sq. ft.
$925,000Active5 beds 5 baths4,949 sq. ft.237 Yellow Jasmine Drive, Elgin, SC 29045
MLS# 615141Listed by: YIP PREMIER REAL ESTATE LLC - Open Sat, 12 to 3pmNew
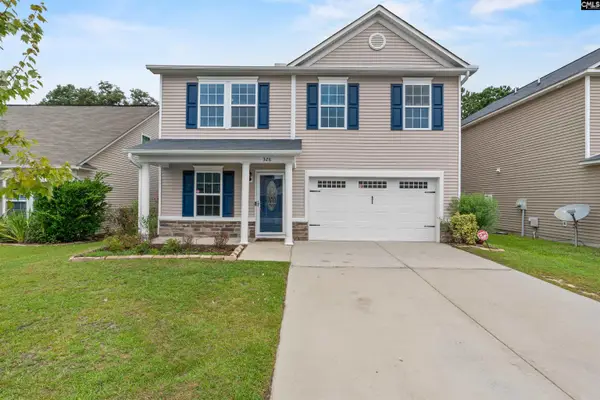 $270,000Active5 beds 3 baths2,315 sq. ft.
$270,000Active5 beds 3 baths2,315 sq. ft.328 Longfellows Lane, Elgin, SC 29045
MLS# 615082Listed by: KELLER WILLIAMS PREFERRED - New
 $435,000Active4 beds 4 baths3,133 sq. ft.
$435,000Active4 beds 4 baths3,133 sq. ft.542 Mahonia Road, Elgin, SC 29045
MLS# 615041Listed by: CARSON & ASSOCIATES

