429 Greekmill Road, Elgin, SC 29045
Local realty services provided by:Better Homes and Gardens Real Estate Medley
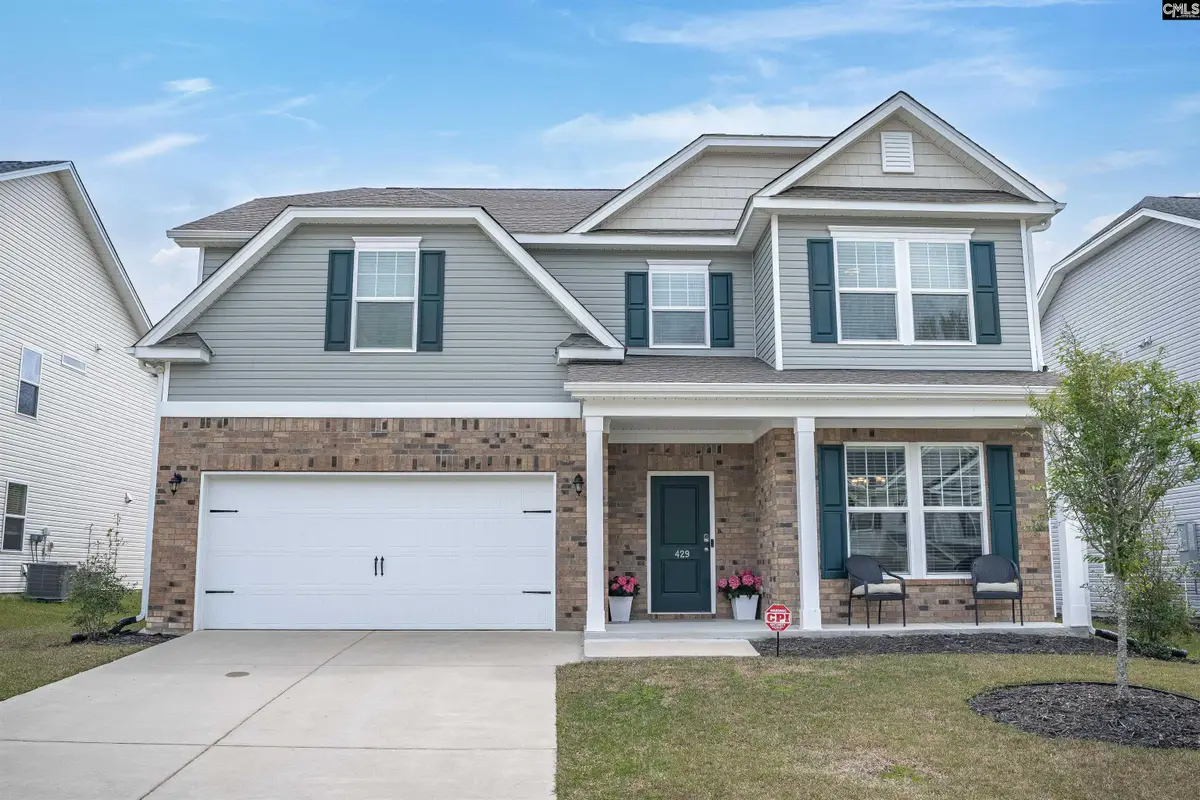
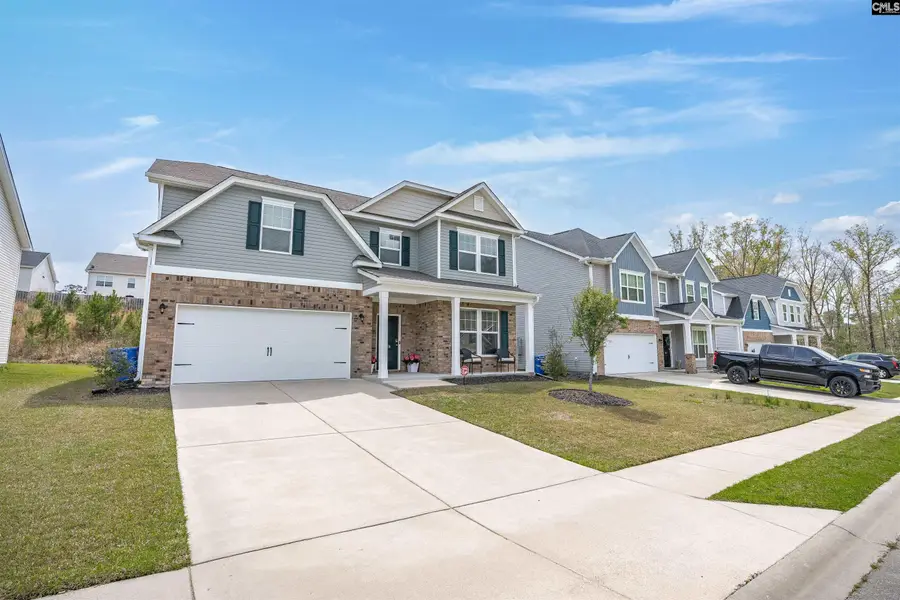

429 Greekmill Road,Elgin, SC 29045
$359,000
- 4 Beds
- 3 Baths
- 2,810 sq. ft.
- Single family
- Pending
Listed by:shayla riley
Office:coldwell banker realty
MLS#:605749
Source:SC_CML
Price summary
- Price:$359,000
- Price per sq. ft.:$127.76
- Monthly HOA dues:$48.33
About this home
ASSUMABLE VA MORTGAGE RATE OF 3.875 OPTIONAL! BEYOND beautiful "model type" home is flawless! You will question if it was ever lived in because the seller took such AMAZING care of this beauty! This home built in 2022 was loved by the Veteran seller who is being deployed to further serve our country! BRAND NEW FENCE INSTALLED AND INCLUDED IN THE SALE! Pulling into the 2-car garage, you’ll see the driveway is perfect for chalk masterpieces and neighborly chats. The front door brings you into the open-concept main level. The entryway flows seamlessly into the dining, kitchen WALK IN PANTRY, and family room. Large windows let in ample natural light and highlight the beauty of the detailed craftsmanship. The kitchen is a chef’s dream with modern fixtures, appliances and a gas stove. The bedroom on the main level can serve as a guest bedroom as it has a full bathroom attached or could be an office or gym. Upstairs, the large owner’s suite has dual walk in closets and a roomy bathroom. The two other MASSIVE SECONDARY bedrooms each have their own closet and share a hall bathroom. ALL bathrooms have a linen closet. The second-floor loft makes a fantastic bonus room, or workout room and has a huge walk in closet. The Brantley is the perfect intersection of luxury and practicality. Covered back patio with ceiling fan; a guest entertainers dream! Disclaimer: CMLS has not reviewed and, therefore, does not endorse vendors who may appear in listings.
Contact an agent
Home facts
- Year built:2022
- Listing Id #:605749
- Added:132 day(s) ago
- Updated:August 13, 2025 at 07:13 AM
Rooms and interior
- Bedrooms:4
- Total bathrooms:3
- Full bathrooms:3
- Living area:2,810 sq. ft.
Heating and cooling
- Cooling:Central
- Heating:Central
Structure and exterior
- Year built:2022
- Building area:2,810 sq. ft.
- Lot area:0.2 Acres
Schools
- High school:Spring Valley
- Middle school:Summit
- Elementary school:Pontiac
Utilities
- Water:Public
- Sewer:Public
Finances and disclosures
- Price:$359,000
- Price per sq. ft.:$127.76
New listings near 429 Greekmill Road
- New
 $399,997Active3 beds 3 baths2,658 sq. ft.
$399,997Active3 beds 3 baths2,658 sq. ft.612 Cog Lane, Elgin, SC 29045
MLS# 615342Listed by: TRELORA REALTY INC - New
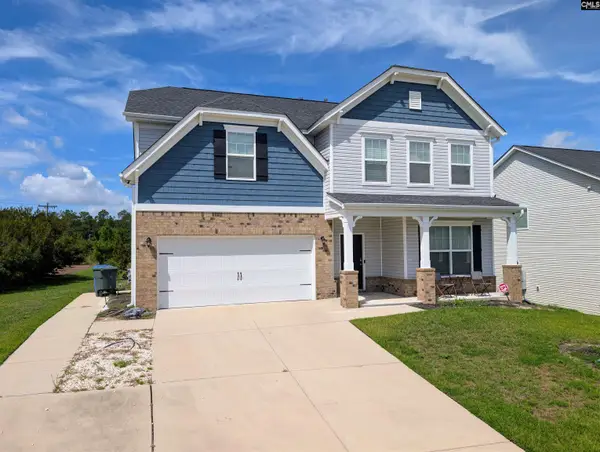 $348,000Active4 beds 3 baths2,810 sq. ft.
$348,000Active4 beds 3 baths2,810 sq. ft.105 Bridgeport Road, Elgin, SC 29045
MLS# 615343Listed by: NORTHGROUP REAL ESTATE LLC - New
 $431,720Active4 beds 3 baths2,738 sq. ft.
$431,720Active4 beds 3 baths2,738 sq. ft.137 Bolter Lane, Elgin, SC 29045
MLS# 615314Listed by: COLDWELL BANKER REALTY - New
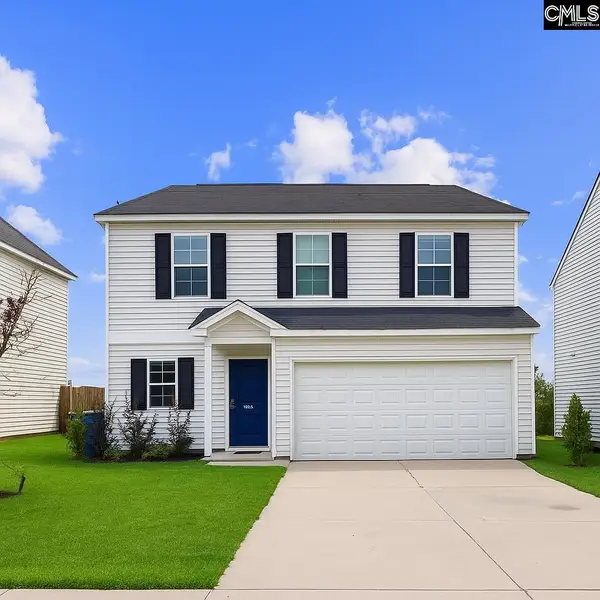 $265,000Active3 beds 3 baths1,840 sq. ft.
$265,000Active3 beds 3 baths1,840 sq. ft.2129 County Line Trail, Elgin, SC 29045
MLS# 615276Listed by: KELLER WILLIAMS PALMETTO - Open Sun, 12 to 2pmNew
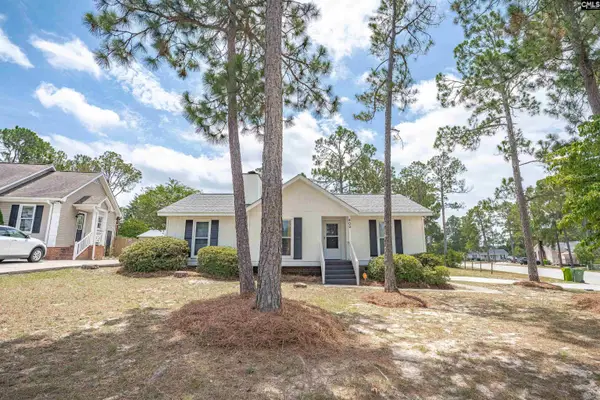 $200,000Active3 beds 2 baths1,180 sq. ft.
$200,000Active3 beds 2 baths1,180 sq. ft.400 Ferncliffe Road, Elgin, SC 29045
MLS# 615246Listed by: COLDWELL BANKER REALTY - Open Sun, 1 to 3pmNew
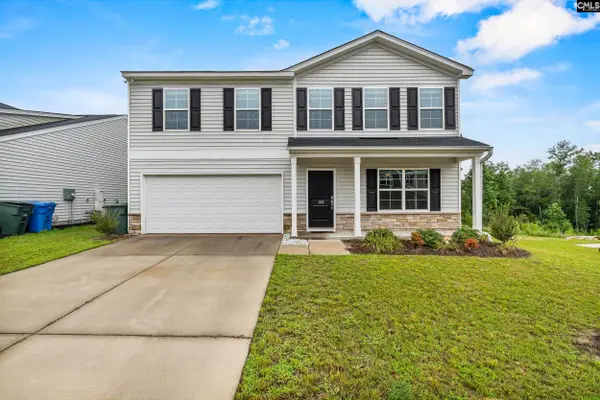 $349,000Active5 beds 3 baths2,771 sq. ft.
$349,000Active5 beds 3 baths2,771 sq. ft.109 Turtle Trace Way, Elgin, SC 29045
MLS# 615198Listed by: SERHANT - New
 $270,000Active4 beds 3 baths2,004 sq. ft.
$270,000Active4 beds 3 baths2,004 sq. ft.400 Grand National Lane, Elgin, SC 29045
MLS# 615173Listed by: OPENDOOR BROKERAGE LLC - New
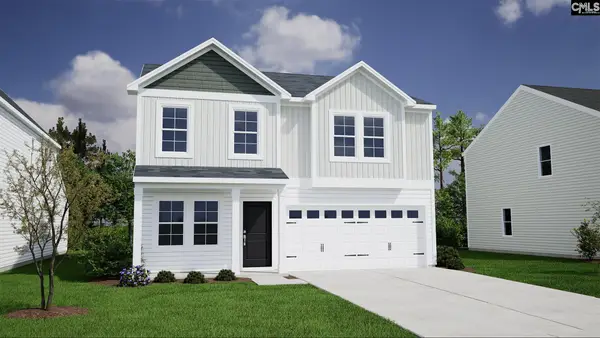 $306,167Active5 beds 3 baths2,175 sq. ft.
$306,167Active5 beds 3 baths2,175 sq. ft.3053 Hallsdale Drive, Elgin, SC 29045
MLS# 615163Listed by: CLAYTON PROPERTIES GROUP INC - New
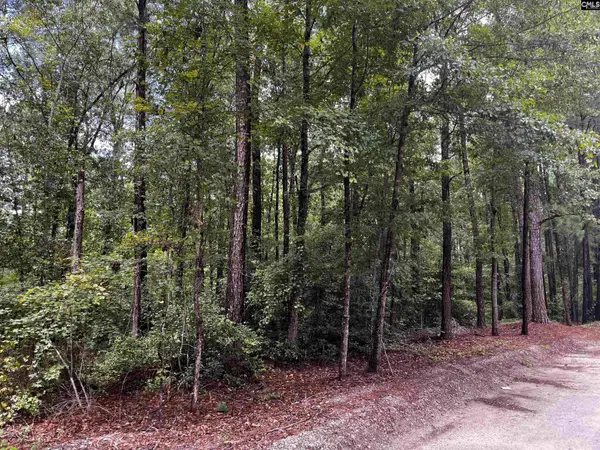 $98,000Active4.1 Acres
$98,000Active4.1 Acres1509 Tupelo Lane, Elgin, SC 29045
MLS# 615147Listed by: HOME REALTY LLC - New
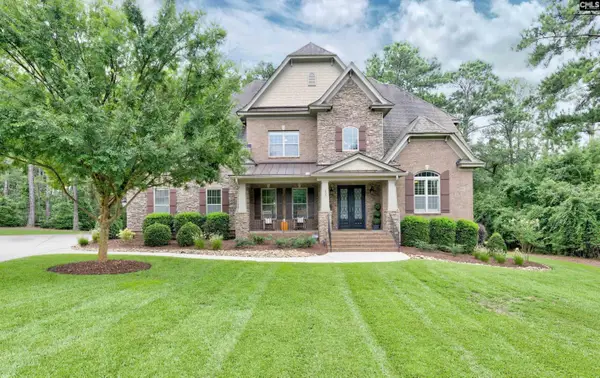 $925,000Active5 beds 5 baths4,949 sq. ft.
$925,000Active5 beds 5 baths4,949 sq. ft.237 Yellow Jasmine Drive, Elgin, SC 29045
MLS# 615141Listed by: YIP PREMIER REAL ESTATE LLC

