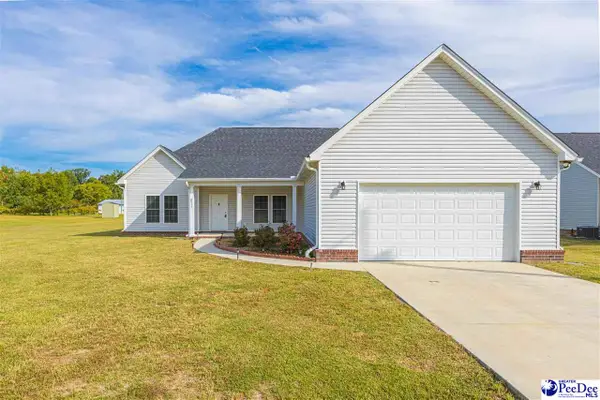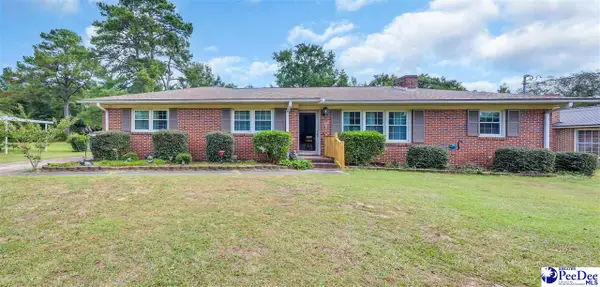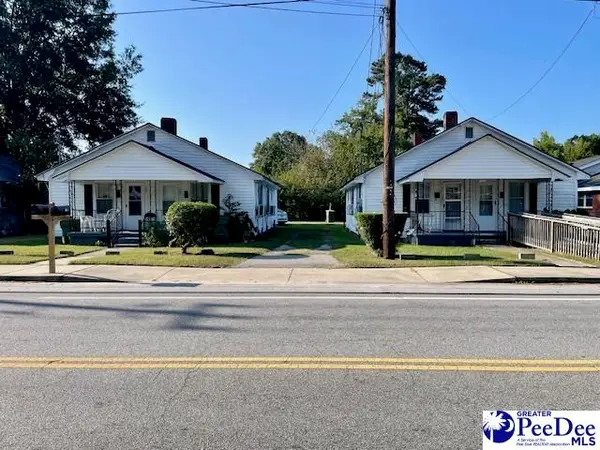1152 Brunwood Dr., Florence, SC 29505
Local realty services provided by:Better Homes and Gardens Real Estate Segars Realty
Listed by:natalie taflinger
Office:exp realty llc.
MLS#:20253467
Source:SC_RAGPD
Price summary
- Price:$369,000
- Price per sq. ft.:$131.32
About this home
Welcome home to 1152 S. Brunwood Drive, a truly charming property in the heart of Florence. This spacious home offers over 2,800 square feet with four bedrooms and three and a half bathrooms, thoughtfully designed with a traditional floor plan that feels both elegant and inviting. The first floor features a welcoming foyer that flows into a formal living room and formal dining room, perfect for gatherings. A cozy den with built-in shelving and a fireplace opens to the kitchen, creating a warm space for everyday living. The kitchen includes counter seating, tile counters and backsplash, and decorative ceiling beams, giving it a touch of character and charm. The primary suite is located on the first floor and offers hardwood floors, a walk-in closet, and a double vanity. A laundry room with a utility sink and plenty of cabinetry, along with a guest powder room, complete the first floor. Upstairs you will find three additional bedrooms and two full bathrooms, offering plenty of space for family or guests. Throughout the home, you’ll notice beautiful hardwood floors, enhanced decorative moldings, and a second fireplace that adds to the cozy atmosphere. Outdoor living is just as inviting with a large front porch, a screened-in porch, and an expansive back deck overlooking the private, fully fenced backyard. Mature landscaping, a new concrete half-circle driveway, and an exterior storage room add convenience and curb appeal. This home is located in the highly desirable West Florence school zone, including award-winning Royall Elementary. Don't delay in seeing first hand all this beautiful home has to offer!
Contact an agent
Home facts
- Year built:1987
- Listing ID #:20253467
- Added:4 day(s) ago
- Updated:September 16, 2025 at 10:21 AM
Rooms and interior
- Bedrooms:4
- Total bathrooms:4
- Full bathrooms:3
- Living area:2,810 sq. ft.
Heating and cooling
- Cooling:Central Air, Heat Pump
- Heating:Central, Heat Pump
Structure and exterior
- Roof:Metal
- Year built:1987
- Building area:2,810 sq. ft.
- Lot area:0.29 Acres
Schools
- High school:West Florence
- Middle school:Sneed
- Elementary school:Royall
Utilities
- Water:Public
- Sewer:Public Sewer
Finances and disclosures
- Price:$369,000
- Price per sq. ft.:$131.32
- Tax amount:$894
New listings near 1152 Brunwood Dr.
- New
 $629,900Active5 beds 5 baths3,812 sq. ft.
$629,900Active5 beds 5 baths3,812 sq. ft.2501 Trotter Road, Florence, SC 29501
MLS# 20253510Listed by: ERA LEATHERMAN REALTY, INC. - New
 $344,900Active5 beds 3 baths2,172 sq. ft.
$344,900Active5 beds 3 baths2,172 sq. ft.3511 Tropicana Way, Florence, SC 29501
MLS# 20253508Listed by: REAL ESTATE DIRECT - New
 $199,900Active2 beds 2 baths1,535 sq. ft.
$199,900Active2 beds 2 baths1,535 sq. ft.3010 Woodbridge Road, Florence, SC 29501
MLS# 20253506Listed by: KELLER WILLIAMS PALMETTO - New
 $173,500Active3 beds 2 baths1,443 sq. ft.
$173,500Active3 beds 2 baths1,443 sq. ft.2103 Cypress Road, Florence, SC 29505
MLS# 20253504Listed by: KELLER WILLIAMS THE FORTURRO G - New
 $119,000Active2 beds 2 baths1,749 sq. ft.
$119,000Active2 beds 2 baths1,749 sq. ft.2610 Tv Rd, Florence, SC 29506
MLS# 20253498Listed by: VYLLA HOME, INC - New
 $429,900Active4 beds 3 baths2,490 sq. ft.
$429,900Active4 beds 3 baths2,490 sq. ft.2909 Liberty Dr., Florence, SC 29501
MLS# 20253494Listed by: STEPP ONE REAL ESTATE & PROPERTY MANAGEMENT - New
 $285,000Active-- beds -- baths3,257 sq. ft.
$285,000Active-- beds -- baths3,257 sq. ft.802 & 804 W Sumter St, Florence, SC 29501
MLS# 20253492Listed by: GREYSTONE PROPERTIES, LLC - New
 $370,000Active3 beds 3 baths2,373 sq. ft.
$370,000Active3 beds 3 baths2,373 sq. ft.1002 Left Bank Dr, Florence, SC 29501
MLS# 20253484Listed by: BLUE PRINT REAL ESTATE LLC - New
 $239,900Active4 beds 2 baths1,697 sq. ft.
$239,900Active4 beds 2 baths1,697 sq. ft.1768 Marsh Ave., Florence, SC 29505
MLS# 20253482Listed by: EXP REALTY LLC  $195,000Pending3 beds 1 baths1,341 sq. ft.
$195,000Pending3 beds 1 baths1,341 sq. ft.903 W Cedar, Florence, SC 29501
MLS# 20253483Listed by: ASSIST 2 SELL, BUYERS & SELLER
