2436 Bettys Lane, Florence, SC 29506
Local realty services provided by:Better Homes and Gardens Real Estate Segars Realty
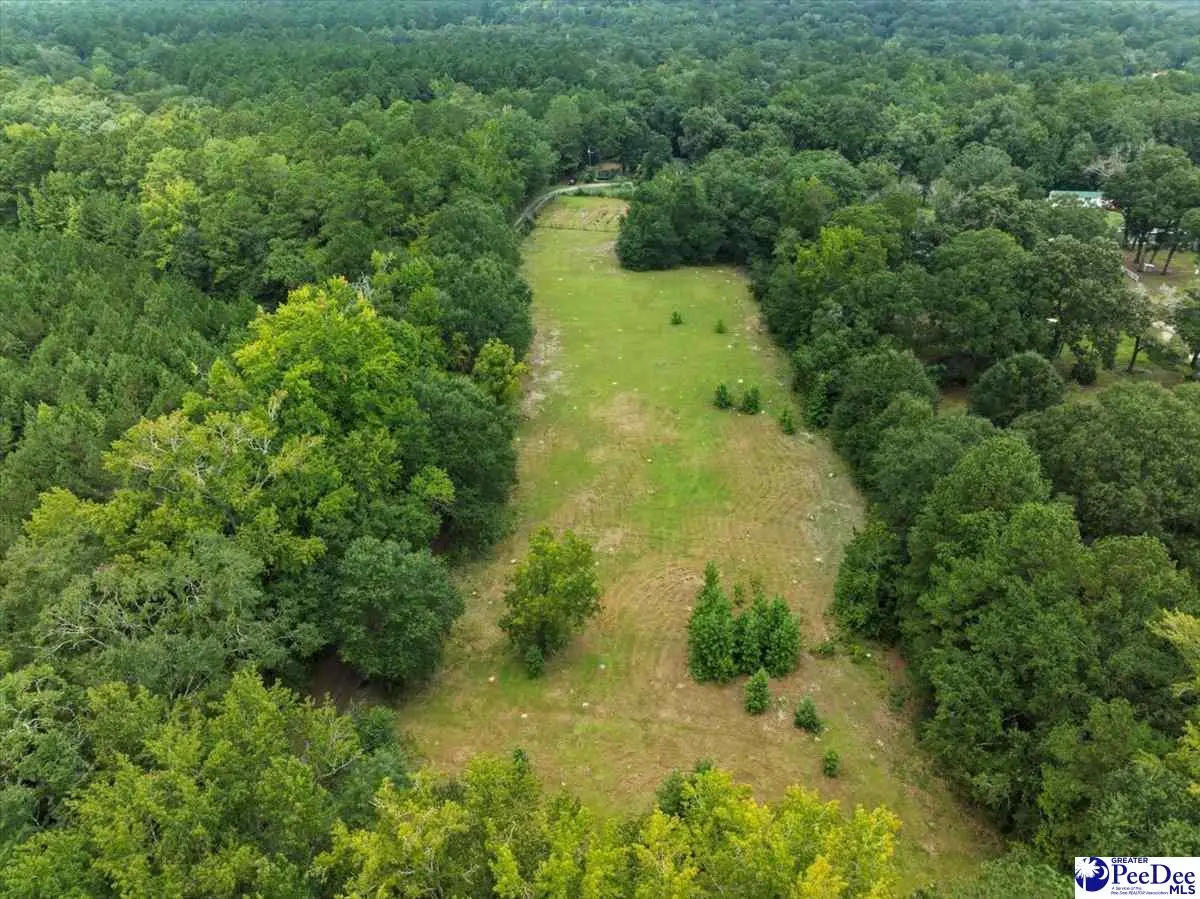
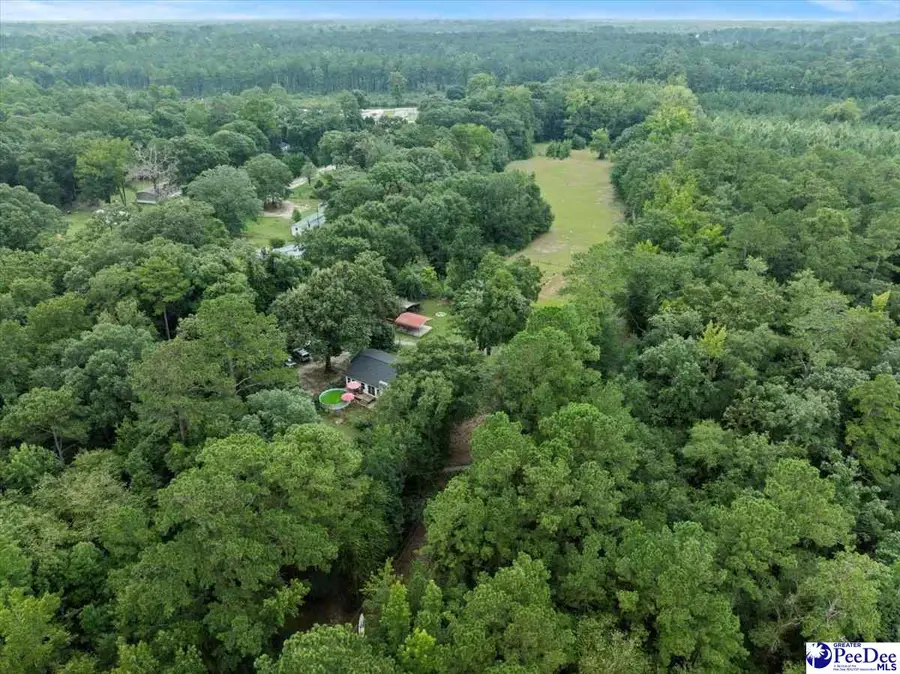
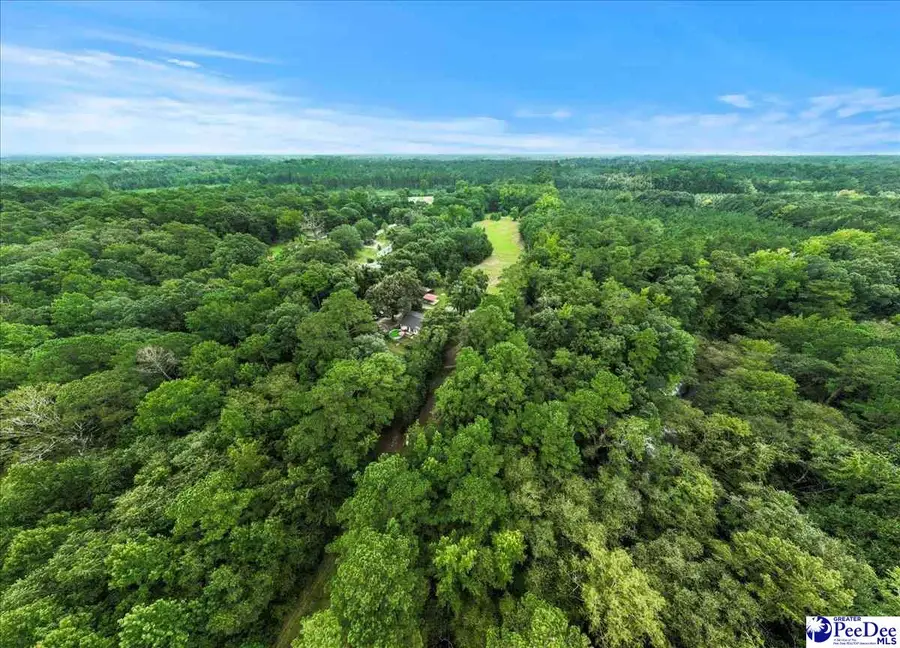
2436 Bettys Lane,Florence, SC 29506
$265,000
- 3 Beds
- 1 Baths
- 1,472 sq. ft.
- Single family
- Pending
Listed by:reeves cannon
Office:greystone properties, llc.
MLS#:20253218
Source:SC_RAGPD
Price summary
- Price:$265,000
- Price per sq. ft.:$180.03
About this home
Set on 9.6± acres along serene Black Creek, 2436 Bettys Lane delivers privacy, water access, and room to live the way you want. The 3-bed/1-bath home sits on a hill (no flood insurance required per seller) and has a new roof, updated electrical, and new windows. A large workshop and chicken coop support homestead hobbies, while a dedicated picnic and boat-launch area makes getting on the creek easy for paddling, fishing, or just unwinding at the water’s edge. Homestead perks include established blueberry bushes, wild blueberries across the tract, pomegranate trees, wild muscadine vines, pear trees, a mulberry tree, and catawba trees. If you’ve been hunting for acreage with practical improvements and true outdoor lifestyle, this checks the boxes: space, utility, and direct creek enjoyment in one package. (Info per seller; buyer to verify all details, flood zone, and insurance requirements.)
Contact an agent
Home facts
- Year built:1956
- Listing Id #:20253218
- Added:1 day(s) ago
- Updated:August 24, 2025 at 11:50 PM
Rooms and interior
- Bedrooms:3
- Total bathrooms:1
- Full bathrooms:1
- Living area:1,472 sq. ft.
Heating and cooling
- Cooling:Central Air, Heat Pump
- Heating:Central, Heat Pump
Structure and exterior
- Roof:Architectural Shingle
- Year built:1956
- Building area:1,472 sq. ft.
- Lot area:9.6 Acres
Schools
- High school:Wilson
- Middle school:Williams
- Elementary school:Henry Timrod Elementary
Utilities
- Water:Public
- Sewer:Septic Tank
Finances and disclosures
- Price:$265,000
- Price per sq. ft.:$180.03
New listings near 2436 Bettys Lane
- New
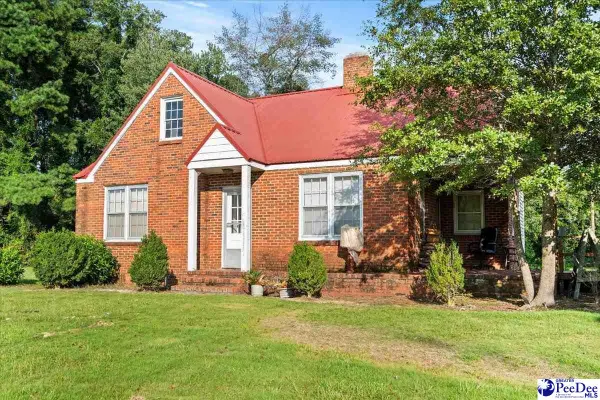 $169,000Active2 beds 1 baths1,881 sq. ft.
$169,000Active2 beds 1 baths1,881 sq. ft.3318 S Irby, Florence, SC 29505
MLS# 20253221Listed by: EXP REALTY GREYFEATHER GROUP - New
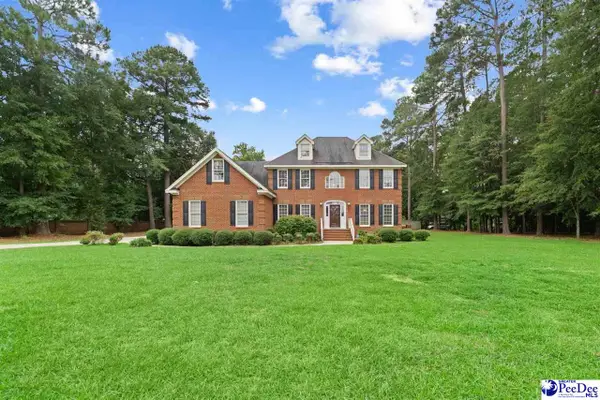 $624,900Active4 beds 4 baths4,550 sq. ft.
$624,900Active4 beds 4 baths4,550 sq. ft.2516 W Andover Road, Florence, SC 29501
MLS# 20253216Listed by: COLDWELL BANKER MCMILLAN AND ASSOCIATES - New
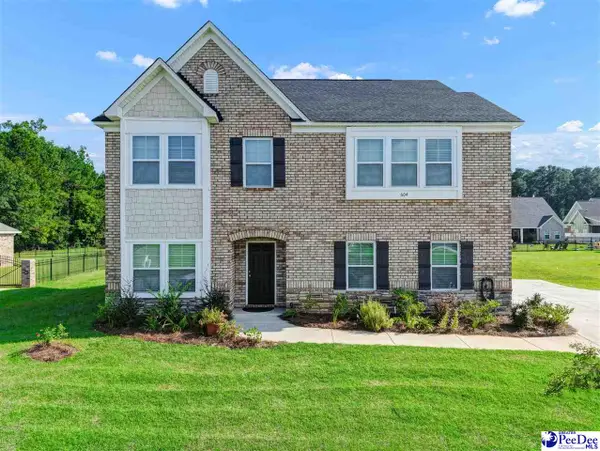 $418,900Active4 beds 3 baths2,362 sq. ft.
$418,900Active4 beds 3 baths2,362 sq. ft.604 Greensward Drive, Florence, SC 29505
MLS# 20253212Listed by: PEE DEE ELITE REALTY - New
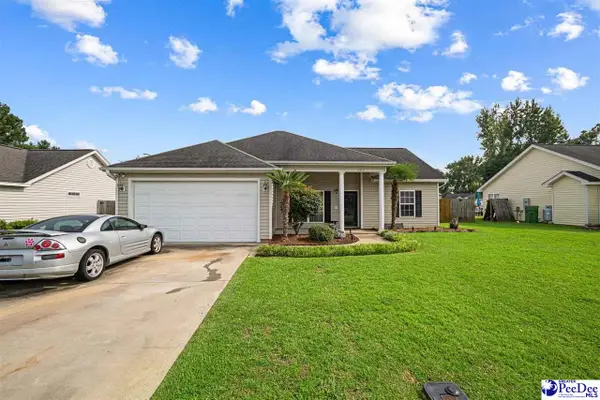 $199,900Active3 beds 2 baths1,284 sq. ft.
$199,900Active3 beds 2 baths1,284 sq. ft.2917 Pavingstone Ct, Effingham, SC 29541
MLS# 20253211Listed by: COLDWELL BANKER MCMILLAN AND ASSOCIATES - New
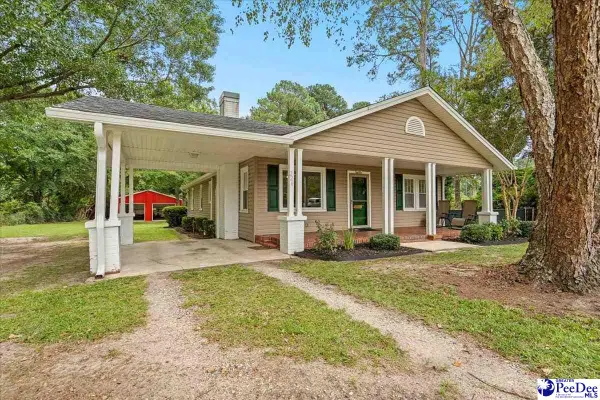 $245,000Active3 beds 2 baths1,650 sq. ft.
$245,000Active3 beds 2 baths1,650 sq. ft.226 S Wallace Road, Florence, SC 29506
MLS# 20253208Listed by: ERA LEATHERMAN REALTY, INC. - New
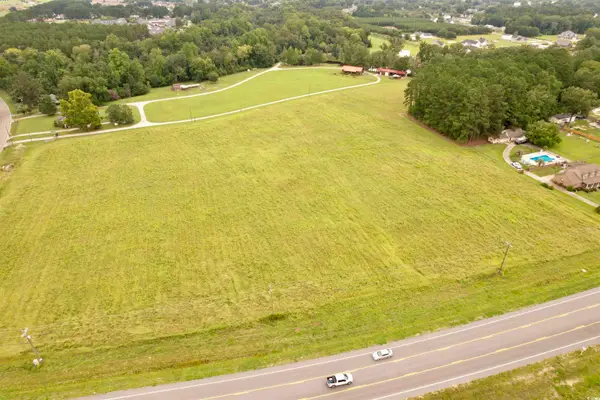 $265,000Active6.54 Acres
$265,000Active6.54 Acres6.54 Acres-TBD Alligator Rd., Florence, SC 29501
MLS# 2520490Listed by: TIDEWATER PROPERTIES - New
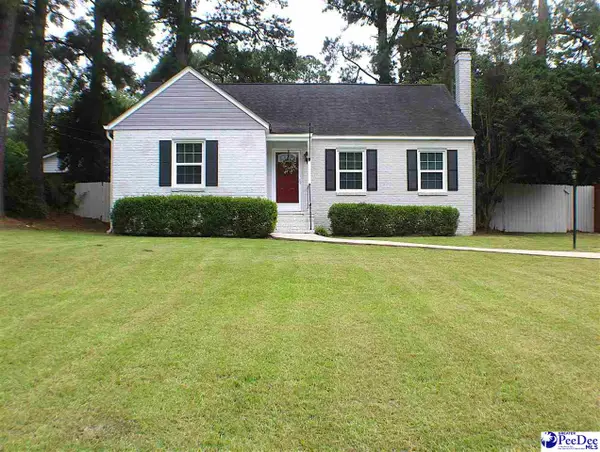 $224,900Active3 beds 2 baths1,610 sq. ft.
$224,900Active3 beds 2 baths1,610 sq. ft.804 Wannamaker Avenue, Florence, SC 29501
MLS# 20253200Listed by: ISAVE REALTY SUMMERVILLE - New
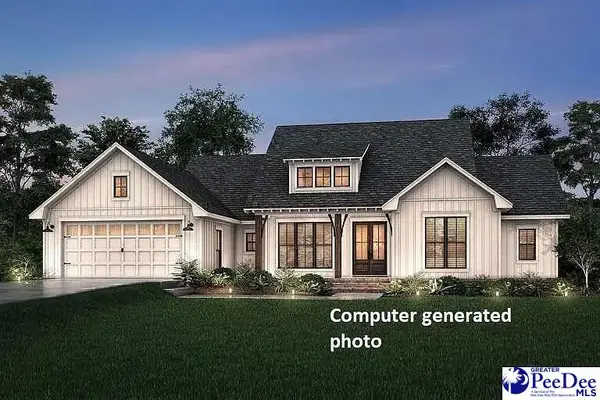 $395,900Active3 beds 2 baths2,020 sq. ft.
$395,900Active3 beds 2 baths2,020 sq. ft.1880 S Walter Dr, Florence, SC 29501
MLS# 20253197Listed by: ASSOCIATED PEARL REAL ESTATE - New
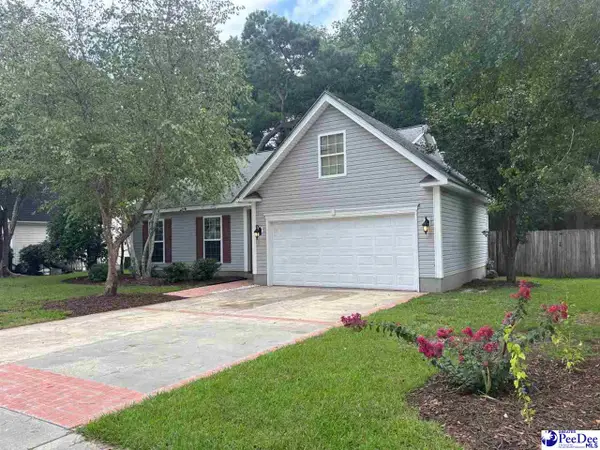 $242,900Active3 beds 2 baths1,408 sq. ft.
$242,900Active3 beds 2 baths1,408 sq. ft.642 Aspen St, Florence, SC 29501
MLS# 20253188Listed by: HOME SALES OF FLORENCE
