4113 Byrnes Boulevard, Florence, SC 29506
Local realty services provided by:Better Homes and Gardens Real Estate Segars Realty
Listed by:helen w johnson
Office:era leatherman realty, inc.
MLS#:20253797
Source:SC_RAGPD
Price summary
- Price:$765,000
- Price per sq. ft.:$170
- Monthly HOA dues:$50
About this home
Welcome to the Country Club of South Carolina, a premier golf course community where homes of this caliber rarely become available. Overlooking beautiful Lake Bennett, this executive-quality custom home combines timeless design with thoughtful updates and unmatched outdoor living. From the moment you step into the foyer, views of the backyard oasis and lake draw you in. The foyer itself offers a built-in wet bar with refrigerator and opens to an inviting great room with a beautifully appointed fireplace and tall ceiling. French doors lead into a light-filled sunroom with walls of windows, skylights, porcelain tile, a second fireplace, and a sit-around bar. Step outside to an expansive Trex deck that flows down to a sparkling pool, pool house, grilling veranda, and private dock on the lake. The main level is designed for both comfort and function. The owner’s suite features a gas fireplace, generous bedroom space, and a spa-inspired bath with double vanities, a jetted tub, and an oversized shower with dual heads. A private office (or fifth bedroom) sits just off the suite. On the opposite wing, the kitchen and keeping room impress with a complete 2020 renovation—highlighted by a 10-foot island with beautiful stone countertop, Thermador appliances (built-in 36” refrigerator and 36” freezer, wine cooler, and range hood), KitchenAid ice maker, dishwasher, gas range with convection oven, a second convection oven, microwave, and custom cabinetry. The formal dining room with trey ceiling connects seamlessly from the kitchen, great room, and sunroom, while the laundry room, half bath, and three-bay garage (with one bay workshop-ready) complete the wing. Upstairs, three oversized bedrooms include spacious closets and two private baths. A large upstairs great room provides flexibility for a theater, craft space, playroom, or lounge, with views of Lake Bennett. Set on nearly three-quarters of an acre, the property is landscaped for low maintenance and includes wrought-iron gates, circular drive, whole-house Generac generator, tankless water heater, and encapsulated crawlspace with humidity control. Other notable features include heavy moldings with crown, chair rail and wainscoting, skylights, hardwood flooring, and an abundance of storage. Living here also means access to the Country Club lifestyle—with golf, fit- ness, a junior Olympic pool, and dining available (membership is optional and affordable). With its natural setting, larger lots, and welcoming neighbors, this is not just a cookie-cutter community—it’s a lifestyle. And with just a short distance to Myrtle Beach, you are close enough to drive down for the day to enjoy the beach, shag dancing, or a fine dinner. Come experience your dream home on Lake Bennett and The Country Club of SC.
Contact an agent
Home facts
- Year built:1996
- Listing ID #:20253797
- Added:1 day(s) ago
- Updated:October 07, 2025 at 08:54 PM
Rooms and interior
- Bedrooms:4
- Total bathrooms:4
- Full bathrooms:3
- Living area:4,500 sq. ft.
Heating and cooling
- Cooling:Central Air
- Heating:Central
Structure and exterior
- Roof:Architectural Shingle
- Year built:1996
- Building area:4,500 sq. ft.
- Lot area:0.71 Acres
Schools
- High school:Wilson
- Middle school:Williams
- Elementary school:Timrod
Utilities
- Water:Public
- Sewer:Septic Tank
Finances and disclosures
- Price:$765,000
- Price per sq. ft.:$170
- Tax amount:$2,878
New listings near 4113 Byrnes Boulevard
- New
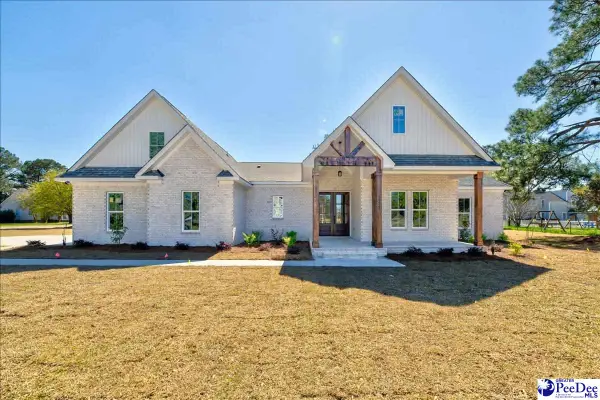 $539,000Active4 beds 3 baths3,000 sq. ft.
$539,000Active4 beds 3 baths3,000 sq. ft.2161 Bonnie, Florence, SC 29501
MLS# 20253817Listed by: EXP REALTY LLC - New
 $225,000Active3 beds 1 baths1,412 sq. ft.
$225,000Active3 beds 1 baths1,412 sq. ft.1211 Jackson Ave., Florence, SC 29501-4518
MLS# 20253818Listed by: COLDWELL BANKER MCMILLAN AND ASSOCIATES - New
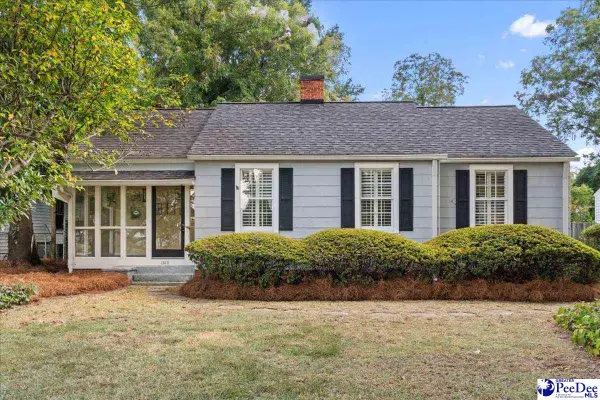 $165,000Active2 beds 1 baths1,152 sq. ft.
$165,000Active2 beds 1 baths1,152 sq. ft.1310 King Ave., Florence, SC 29501
MLS# 20253819Listed by: EXP REALTY LLC - New
 $71,900Active3 beds 1 baths999 sq. ft.
$71,900Active3 beds 1 baths999 sq. ft.953 Dixie, Florence, SC 29501
MLS# 20253816Listed by: OLDE TOWNE REALTY, LLC - New
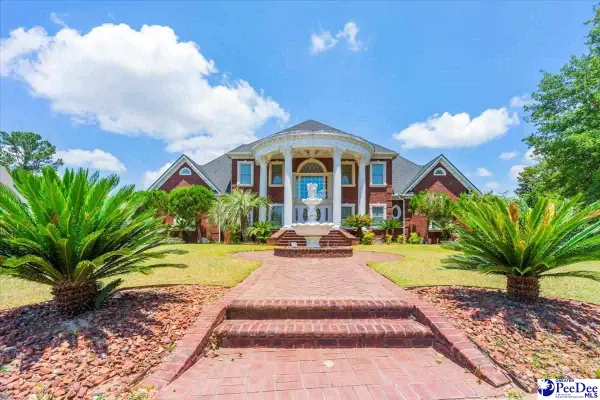 $1,075,000Active6 beds 5 baths6,470 sq. ft.
$1,075,000Active6 beds 5 baths6,470 sq. ft.1303 Queensferry Road, Florence, SC 29505
MLS# 20253814Listed by: CROSSON & CO REAL ESTATE BROKERED BY EXP REALTY - New
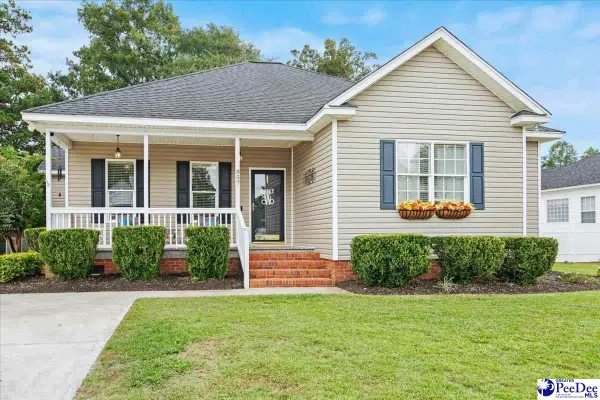 $259,000Active3 beds 2 baths1,602 sq. ft.
$259,000Active3 beds 2 baths1,602 sq. ft.857 Greenwing Teal, Florence, SC 29501
MLS# 20253802Listed by: GREYSTONE PROPERTIES, LLC - New
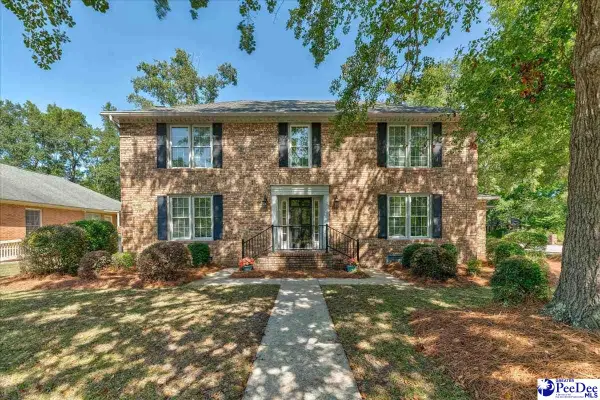 $379,000Active4 beds 3 baths2,560 sq. ft.
$379,000Active4 beds 3 baths2,560 sq. ft.801 Cloisters Dr., Florence, SC 29505
MLS# 20253803Listed by: EXP REALTY LLC - New
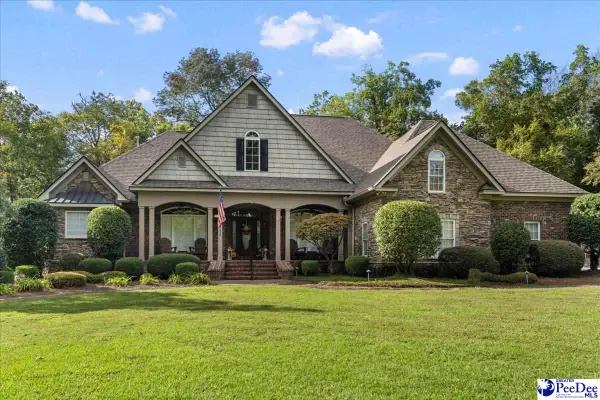 $715,000Active4 beds 5 baths3,821 sq. ft.
$715,000Active4 beds 5 baths3,821 sq. ft.2211 Amberleigh Court, Florence, SC 29505
MLS# 20253804Listed by: ERA LEATHERMAN REALTY, INC. - New
 $315,000Active4 beds 3 baths2,056 sq. ft.
$315,000Active4 beds 3 baths2,056 sq. ft.630 Arbor Dr, Florence, SC 29501
MLS# 20253791Listed by: E&A REALTY
