4251 Rodanthe Circle, Florence, SC 29501-8743
Local realty services provided by:Better Homes and Gardens Real Estate Segars Realty
4251 Rodanthe Circle,Florence, SC 29501-8743
$379,000
- 4 Beds
- 3 Baths
- 2,200 sq. ft.
- Single family
- Active
Listed by:danny r whittington
Office:united real estate sc
MLS#:20253390
Source:SC_RAGPD
Price summary
- Price:$379,000
- Price per sq. ft.:$172.27
- Monthly HOA dues:$10.42
About this home
Welcome to the well-established and desirable Wedgewood Subdivision. I can't believe this home is the most reasonable in the whole subdivision. It definitely will not last long. Situated on a corner lot, this home blends functionality with style. This home features 4 bedrooms, 3 full bathrooms, a formal dining room, a large living room with a breakfast area (nook), and so much more. Definitely a Must See! The kitchen is tastefully designed with granite countertops and stainless-steel appliances. The countertop in the kitchen also wraparound perfectly to accommodate barstools for additional seating. There is beautiful crown molding and tray ceilings in all the downstairs bedrooms. The large bonus room is the 4th bedroom with its own full bathroom. Also has a covered deck and fenced back yard. Perfect for entertaining family and friends. This definitely checks all boxes. Definitely got to see this one to really appreciate what it really has to offer.
Contact an agent
Home facts
- Year built:2007
- Listing ID #:20253390
- Added:3 day(s) ago
- Updated:September 09, 2025 at 02:30 PM
Rooms and interior
- Bedrooms:4
- Total bathrooms:3
- Full bathrooms:3
- Living area:2,200 sq. ft.
Heating and cooling
- Cooling:Central Air, Heat Pump
- Heating:Central, Heat Pump
Structure and exterior
- Roof:Architectural Shingle
- Year built:2007
- Building area:2,200 sq. ft.
- Lot area:0.28 Acres
Schools
- High school:West Florence
- Middle school:Sneed
- Elementary school:Carver/Moore
Utilities
- Water:Public
- Sewer:Public Sewer
Finances and disclosures
- Price:$379,000
- Price per sq. ft.:$172.27
- Tax amount:$3,362
New listings near 4251 Rodanthe Circle
- New
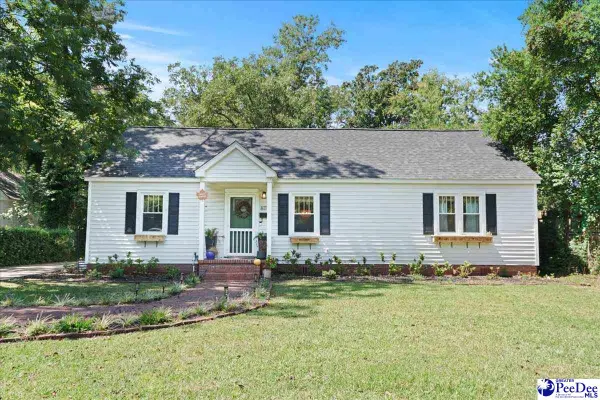 $259,900Active3 beds 2 baths1,721 sq. ft.
$259,900Active3 beds 2 baths1,721 sq. ft.811 S Edisto Drive, Florence, SC 29501
MLS# 20253417Listed by: RE/MAX PROFESSIONALS - New
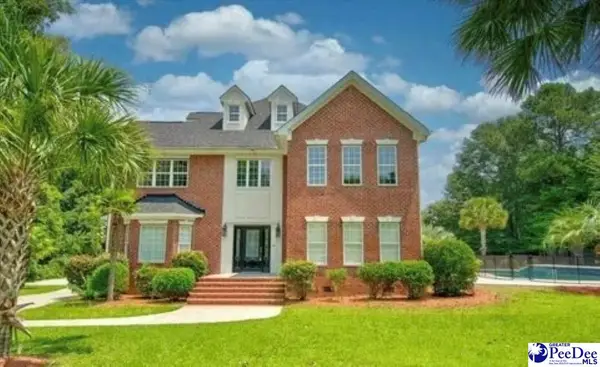 $835,000Active5 beds 5 baths4,211 sq. ft.
$835,000Active5 beds 5 baths4,211 sq. ft.1305 W Brookshire Ct, Florence, SC 29501
MLS# 20253412Listed by: RE/MAX PROFESSIONALS - New
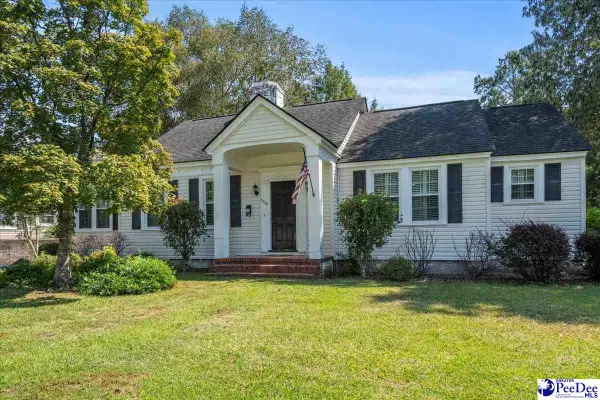 $239,900Active3 beds 2 baths1,407 sq. ft.
$239,900Active3 beds 2 baths1,407 sq. ft.1204 Madison Avenue, Florence, SC 29501
MLS# 20253413Listed by: THE HARRINGTON COMPANY, LLC - New
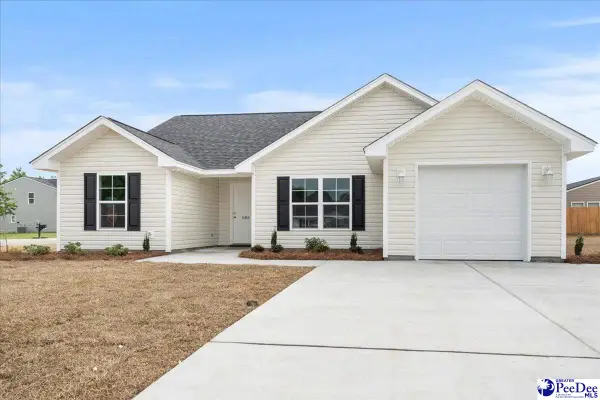 $230,000Active3 beds 2 baths1,350 sq. ft.
$230,000Active3 beds 2 baths1,350 sq. ft.870 Merilou Way, Florence, SC 29506
MLS# 20253407Listed by: GREYSTONE PROPERTIES, LLC - New
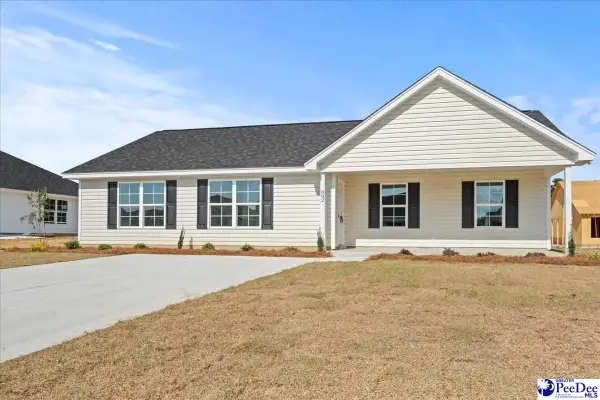 $239,000Active4 beds 2 baths1,477 sq. ft.
$239,000Active4 beds 2 baths1,477 sq. ft.874 Merilou Way, Florence, SC 29506
MLS# 20253408Listed by: GREYSTONE PROPERTIES, LLC - New
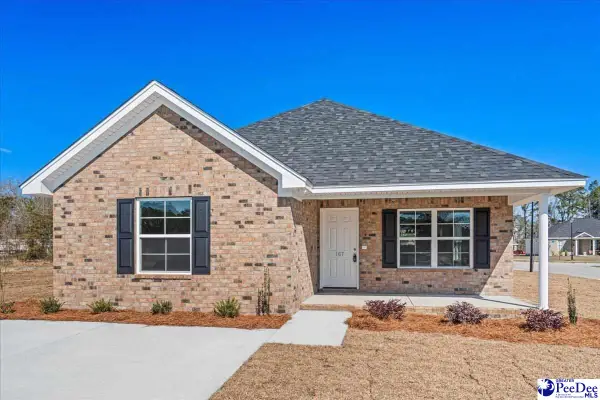 $220,000Active3 beds 2 baths1,350 sq. ft.
$220,000Active3 beds 2 baths1,350 sq. ft.878 Merilou Way, Florence, SC 29506
MLS# 20253409Listed by: GREYSTONE PROPERTIES, LLC - New
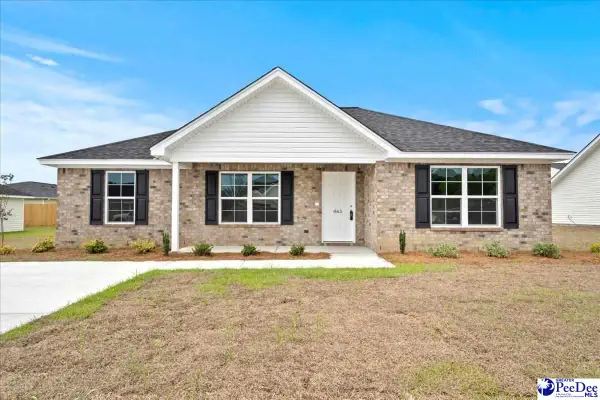 $220,000Active3 beds 2 baths1,350 sq. ft.
$220,000Active3 beds 2 baths1,350 sq. ft.882 Merilou Way, Florence, SC 29506
MLS# 20253410Listed by: GREYSTONE PROPERTIES, LLC - New
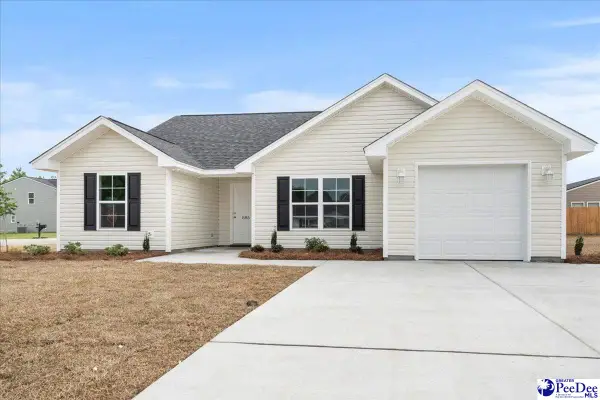 $230,000Active3 beds 2 baths1,350 sq. ft.
$230,000Active3 beds 2 baths1,350 sq. ft.886 Merilou Way, Florence, SC 29506
MLS# 20253411Listed by: GREYSTONE PROPERTIES, LLC - New
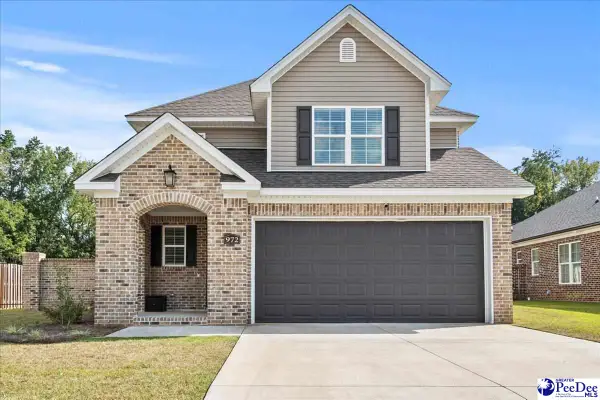 $409,900Active4 beds 3 baths2,068 sq. ft.
$409,900Active4 beds 3 baths2,068 sq. ft.972 Cedar Crest, Florence, SC 29501
MLS# 20253405Listed by: EXP REALTY LLC - New
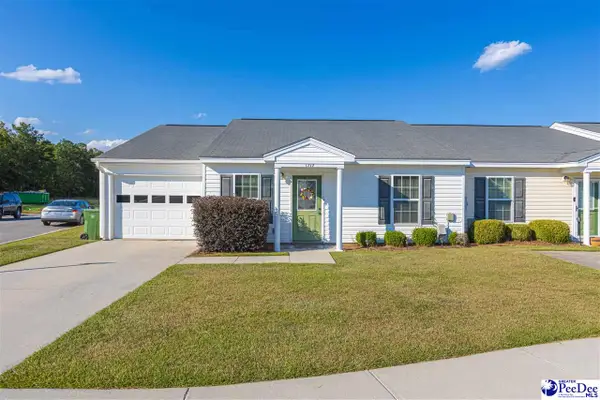 $186,000Active2 beds 2 baths1,299 sq. ft.
$186,000Active2 beds 2 baths1,299 sq. ft.1717 Full Moon Road, Effingham, SC 29541
MLS# 20253399Listed by: EXP REALTY LLC
