372 Hollythorpe Lane, Fountain Inn, SC 29644
Local realty services provided by:Better Homes and Gardens Real Estate Medley
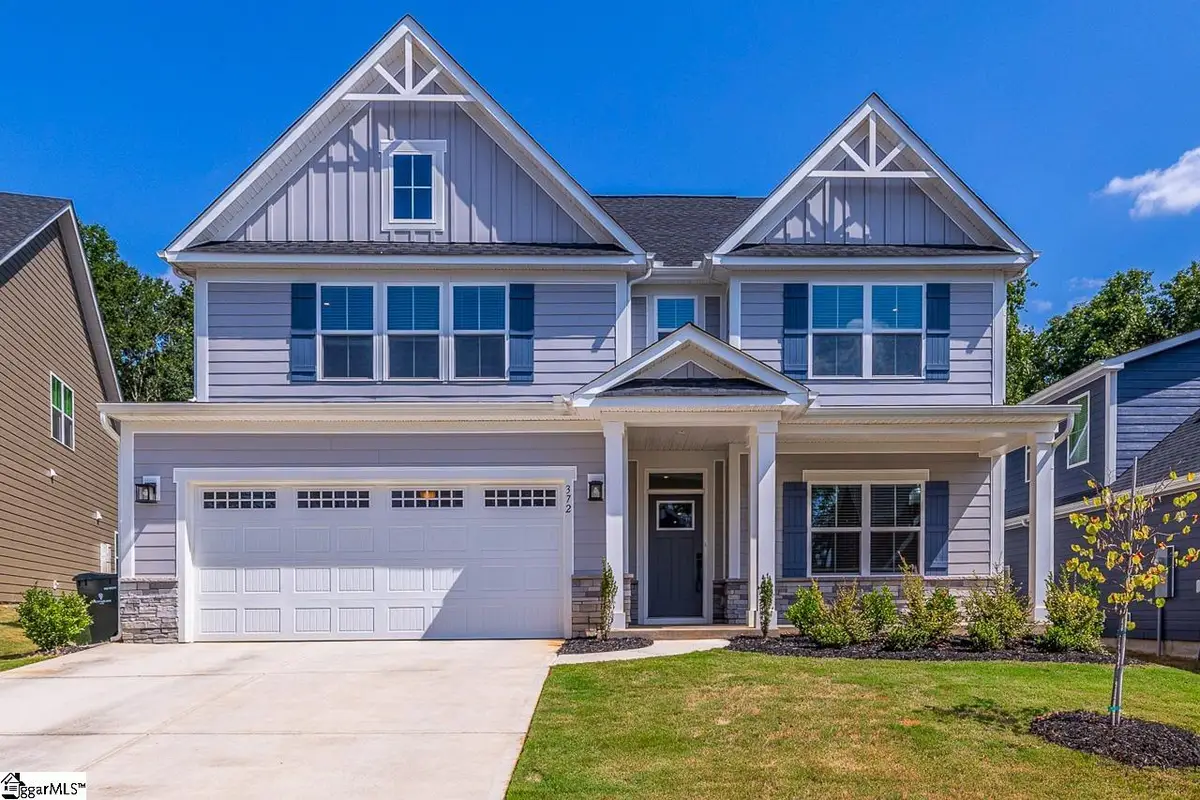
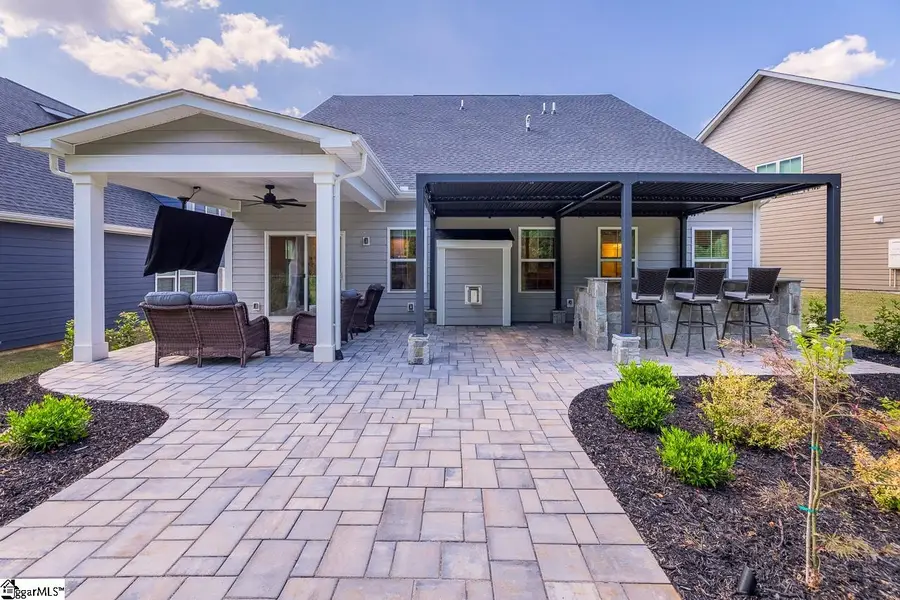
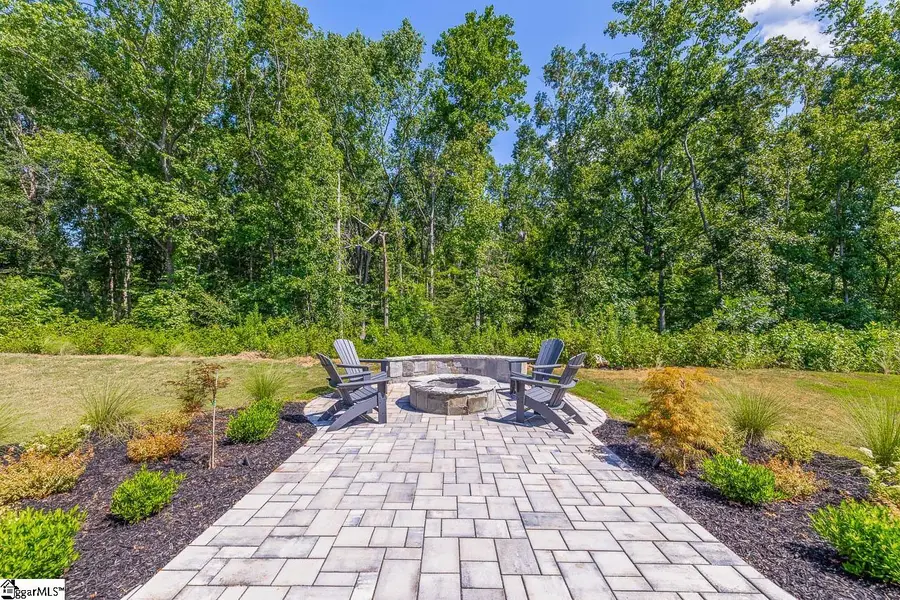
372 Hollythorpe Lane,Fountain Inn, SC 29644
$499,990
- 4 Beds
- 3 Baths
- - sq. ft.
- Single family
- Pending
Listed by:mark c rucker
Office:keller williams greenville central
MLS#:1564067
Source:SC_GGAR
Price summary
- Price:$499,990
- Monthly HOA dues:$41.25
About this home
Welcome to 372 Hollythrope Lane — a true gem tucked at the end of a quiet cul-de-sac, offering both privacy and elevated living. This 4-bedroom, 2.5-bath Greenwood floor plan by Ryan Homes is better than new, with thoughtful upgrades and meticulous care from day one. From the moment you arrive, you’ll notice the attention to detail—an expanded driveway for added width and a professionally installed, commercial-grade epoxy garage floor set the tone for what’s inside. Step through the front door to find a spacious flex room or office to your right, complete with sleek LVP flooring and French doors for added privacy. A conveniently located half bath sits just before you enter the expansive main living area. The open-concept kitchen, living, and dining spaces flow beautifully together, perfect for both everyday living and entertaining. The gourmet kitchen is a showstopper with stainless steel appliances, a pot filler above the gas range, a walk-in pantry, striking herringbone glass tile backsplash, and stunning quartz countertops with a custom finish. The adjacent dining area and cozy living room with gas fireplace make this the heart of the home. This is the only floor plan in the community that offers a main-level primary suite—a rare and desirable feature. The primary bedroom boasts a tray ceiling and spa-like en suite with quartz countertops, tiled shower with double shower heads, and comfort-height vanity and toilet. Upstairs, a generous loft features the flexibility for a second living room, game room, or creative space. Three additional bedrooms, a full bathroom, and a spacious utility closet complete the upper level. But the backyard is where this home truly shines. Step outside to a 12x10 covered patio featuring an 83" flatscreen TV that stays with the home. Adjacent is a 12x20 custom Pergola with adjustable louvers, creating the perfect outdoor entertaining space. The two-level stone outdoor kitchen is complete with soft-close stainless steel doors and drawers, interior lighting, a refrigerator, and a deluxe gas grill. From here, take a short stroll to the custom built firepit overlooking privacy. The bar stools and additional seating around the stone outdoor firepit convey as well. Professionally designed landscaping surrounds the paver patio and includes accent lighting and an automatic irrigation system for low-maintenance beauty. This home offers an exceptional blend of style, function, and outdoor living—truly a rare find. Wonderful location to multiple amenities: 2.3 miles to the world class Heritage Park & Amphitheater, 2.2 miles to the revitalized Downtown Fountain Inn, 4 miles to Fairview Rd. and 25 minutes to the world-renowned downtown Greenville! Schedule your private showing today!
Contact an agent
Home facts
- Year built:2024
- Listing Id #:1564067
- Added:24 day(s) ago
- Updated:August 16, 2025 at 07:27 AM
Rooms and interior
- Bedrooms:4
- Total bathrooms:3
- Full bathrooms:2
- Half bathrooms:1
Heating and cooling
- Cooling:Electric
- Heating:Natural Gas
Structure and exterior
- Roof:Architectural
- Year built:2024
- Lot area:0.15 Acres
Schools
- High school:Hillcrest
- Middle school:Bryson
- Elementary school:Bryson
Utilities
- Water:Public
- Sewer:Public Sewer
Finances and disclosures
- Price:$499,990
- Tax amount:$275
New listings near 372 Hollythorpe Lane
- New
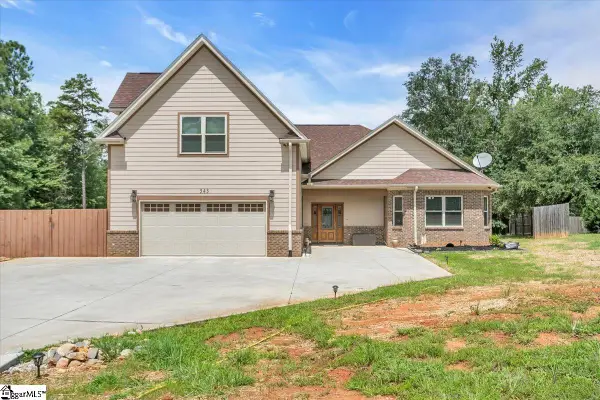 $625,000Active4 beds 4 baths
$625,000Active4 beds 4 baths343 Fairview Church Road, Fountain Inn, SC 29644
MLS# 1566619Listed by: BHHS C DAN JOYNER - MIDTOWN - New
 $362,990Active5 beds 4 baths
$362,990Active5 beds 4 baths103 Spring Knoll Way, Fountain Inn, SC 29644
MLS# 1566597Listed by: DFH REALTY GEORGIA, LLC - New
 $365,490Active4 beds 3 baths
$365,490Active4 beds 3 baths105 Spring Knoll Way, Fountain Inn, SC 29644
MLS# 1566609Listed by: DFH REALTY GEORGIA, LLC - Open Sun, 2 to 4pmNew
 $255,000Active3 beds 2 baths
$255,000Active3 beds 2 baths407 Ariel Court, Fountain Inn, SC 29645
MLS# 1566516Listed by: RE/MAX MOVES FOUNTAIN INN - New
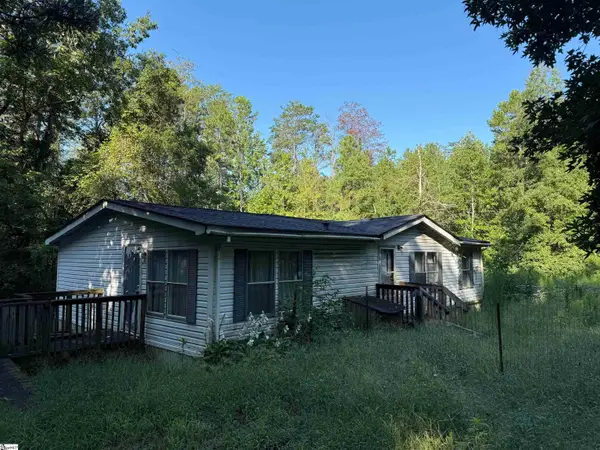 $149,900Active3 beds 2 baths
$149,900Active3 beds 2 baths932 Hillside Church Road, Fountain Inn, SC 29644
MLS# 1566478Listed by: KESLER & ASSOCIATES - New
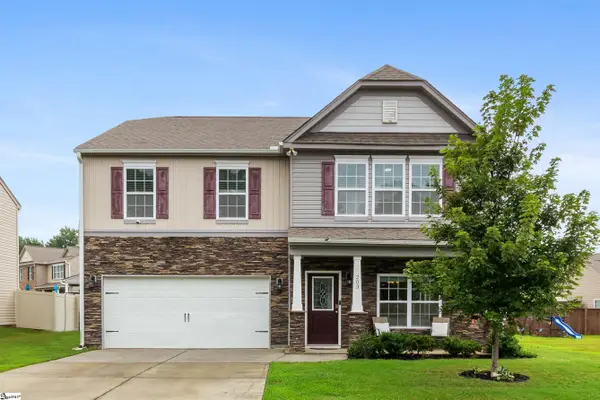 $375,000Active4 beds 3 baths
$375,000Active4 beds 3 baths203 Addlestone Circle, Fountain Inn, SC 29644
MLS# 1566421Listed by: THRIVE REAL ESTATE BROKERS, LLC - New
 $350,000Active4 beds 2 baths
$350,000Active4 beds 2 baths274 Falcon Drive, Fountain Inn, SC 29644
MLS# 1566429Listed by: EXP REALTY LLC 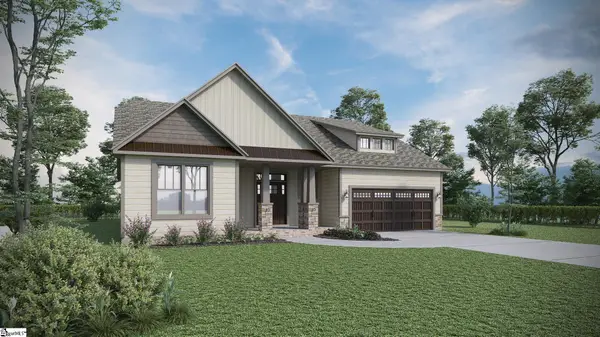 $334,200Active3 beds 2 baths
$334,200Active3 beds 2 baths104 Watauga Road, Fountain Inn, SC 29644
MLS# 1562631Listed by: MCALISTER REALTY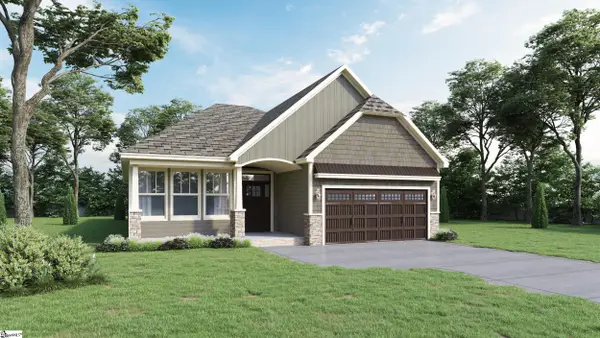 $359,350Active3 beds 2 baths
$359,350Active3 beds 2 baths106 Watauga Road, Fountain Inn, SC 29644
MLS# 1562678Listed by: MCALISTER REALTY- New
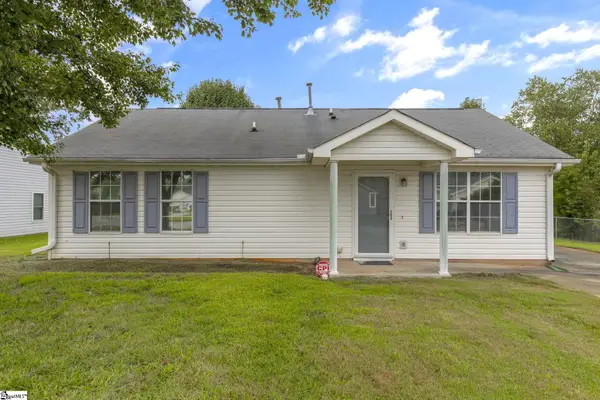 $220,000Active3 beds 2 baths
$220,000Active3 beds 2 baths108 Grape Arbor Way, Fountain Inn, SC 29644
MLS# 1566384Listed by: WESTERN UPSTATE KELLER WILLIAM

