513 Scarlet Oak Drive, Fountain Inn, SC 29644
Local realty services provided by:Better Homes and Gardens Real Estate Young & Company
Listed by:anne-marie miller
Office:weichert realtors-shaun & shari group
MLS#:322798
Source:SC_SMLS
Price summary
- Price:$390,000
- Price per sq. ft.:$182.41
About this home
FANTASTIC LOCATION! Come fall in love with 513 Scarlet Oak Drive! This 4-bedroom, 2.5-bathroom home in Parks Grove Subdivision is less than 1 mile to downtown Fountain Inn. The spacious floor plan features a HUGE living room w/gas fireplace that overlooks the breakfast room & open kitchen w/great cabinet space & a large pantry. The formal dining area & den provide extra room downstairs that would be great for working or schooling at home. Upstairs is the sizable owner’s bedroom with a great walk-in closet and private ensuite. Three additional bedrooms and another full bathroom finish out the spacious second level. Step outside to your PEACEFUL RETREAT! The private, screened-in porch and additional 14x13 deck, overlook the large, level yard that backs up to the WOODS & CREEK. Zoned for Fountain Inn H.S. with convenient access to I385, the Swamp Rabbit Trail, local restaurants, entertainment, parks and so much more! Call today to schedule your showing!
Contact an agent
Home facts
- Year built:2005
- Listing ID #:322798
- Added:172 day(s) ago
- Updated:October 10, 2025 at 03:38 PM
Rooms and interior
- Bedrooms:4
- Total bathrooms:3
- Full bathrooms:2
- Half bathrooms:1
- Living area:2,138 sq. ft.
Structure and exterior
- Roof:Architectural
- Year built:2005
- Building area:2,138 sq. ft.
- Lot area:0.44 Acres
Schools
- High school:9-Fountain Inn High
- Middle school:10-Bryson
- Elementary school:Other
Utilities
- Sewer:Public Sewer
Finances and disclosures
- Price:$390,000
- Price per sq. ft.:$182.41
- Tax amount:$1,557 (2024)
New listings near 513 Scarlet Oak Drive
- New
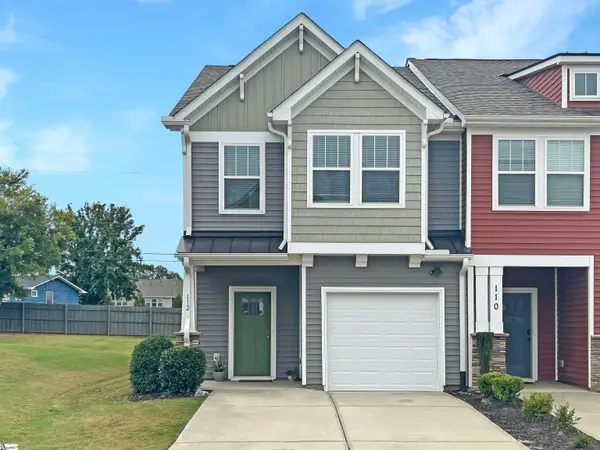 $260,000Active3 beds 3 baths
$260,000Active3 beds 3 baths112 Addington Lane, Simpsonville, SC 29681
MLS# 1571803Listed by: KELLER WILLIAMS GREENVILLE CENTRAL - New
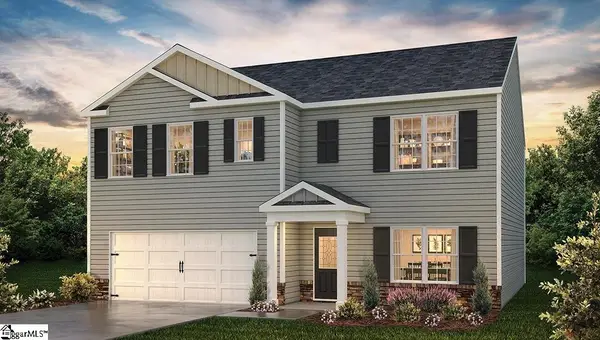 $343,240Active5 beds 3 baths
$343,240Active5 beds 3 baths238 Roocroft Court, Fountain Inn, SC 29644
MLS# 1571567Listed by: D.R. HORTON - New
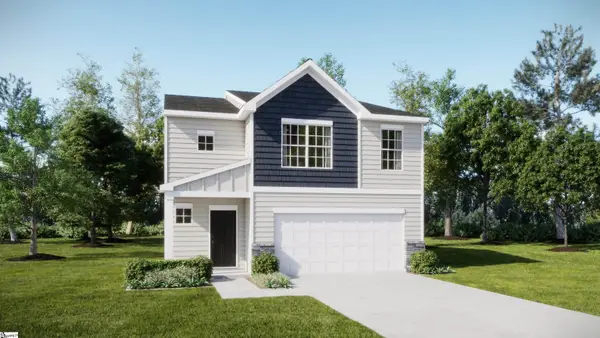 $303,999Active4 beds 3 baths
$303,999Active4 beds 3 baths206 Meadow Gate Court, Fountain Inn, SC 29644
MLS# 1571476Listed by: LENNAR CAROLINAS LLC - New
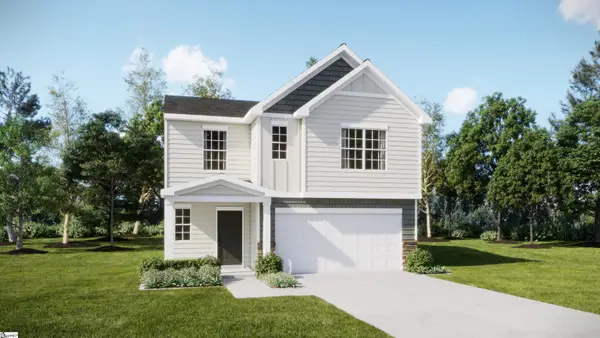 $336,999Active5 beds 3 baths
$336,999Active5 beds 3 baths204 Meadow Gate Court, Fountain Inn, SC 29644
MLS# 1571474Listed by: LENNAR CAROLINAS LLC - New
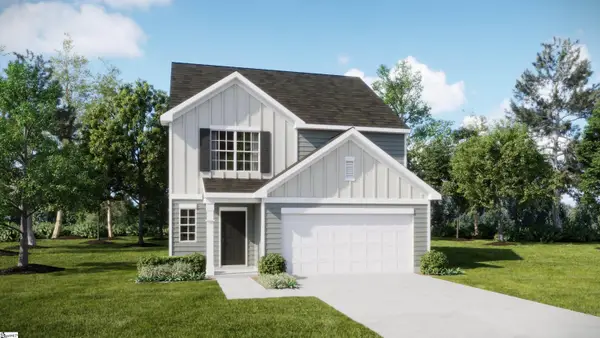 $321,999Active5 beds 3 baths
$321,999Active5 beds 3 baths202 Meadow Gate Court, Fountain Inn, SC 29644
MLS# 1571475Listed by: LENNAR CAROLINAS LLC - New
 $55,000Active0.49 Acres
$55,000Active0.49 Acres201A Belmont Drive, Fountain Inn, SC 29644
MLS# 1571301Listed by: REZNIK REAL ESTATE LLC - Open Fri, 11am to 4pmNew
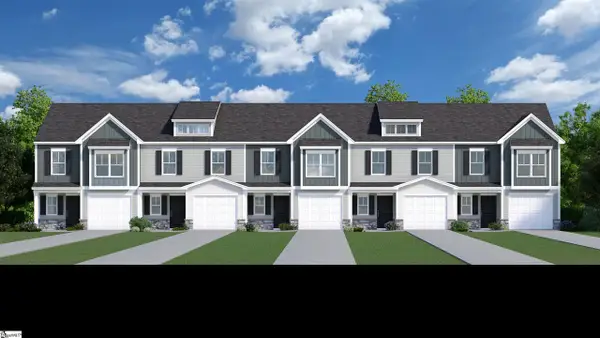 $222,210Active3 beds 3 baths
$222,210Active3 beds 3 baths128 Cillian Street, Fountain Inn, SC 29644
MLS# 1571277Listed by: VERANDA HOMES, LLC 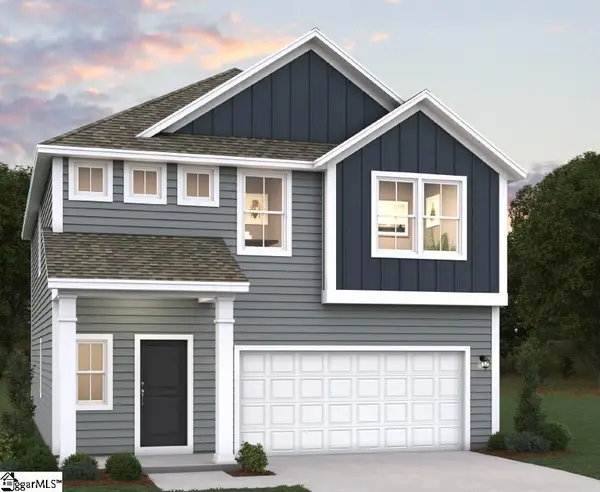 $306,102Active4 beds 3 baths
$306,102Active4 beds 3 baths11 Leacock Drive #286, Fountain Inn, SC 29644
MLS# 1565950Listed by: DFH REALTY GEORGIA, LLC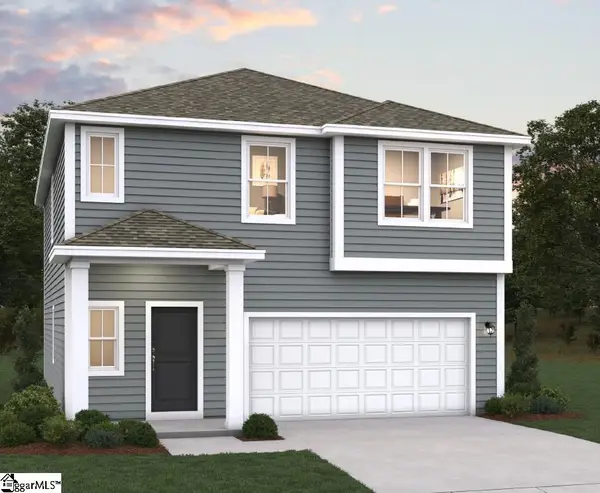 $309,472Active4 beds 3 baths
$309,472Active4 beds 3 baths103 Leacock Drive #283, Fountain Inn, SC 29644
MLS# 1568609Listed by: DFH REALTY GEORGIA, LLC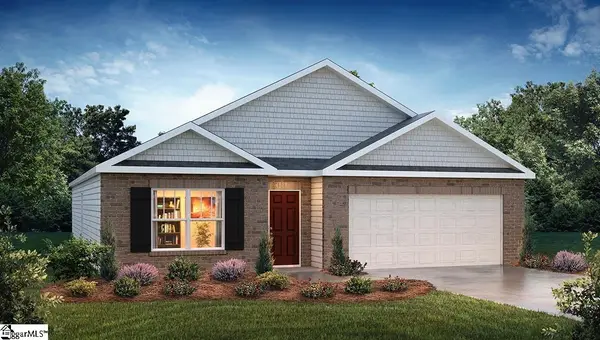 $317,990Pending4 beds 2 baths
$317,990Pending4 beds 2 baths236 Roocroft Court, Fountain Inn, SC 29644
MLS# 1571154Listed by: D.R. HORTON
